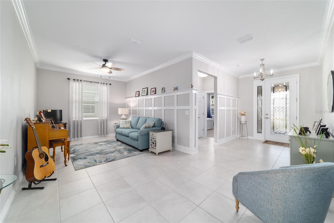
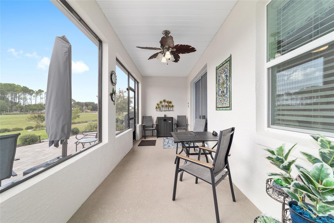
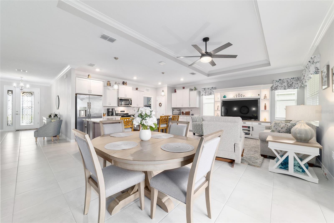
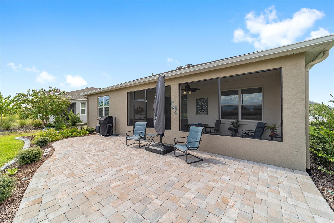
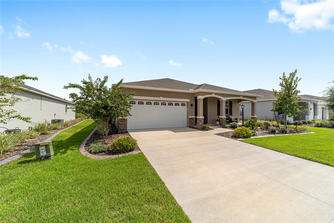
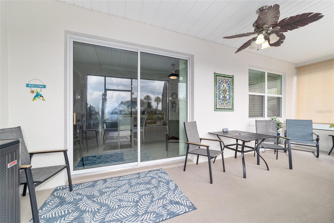
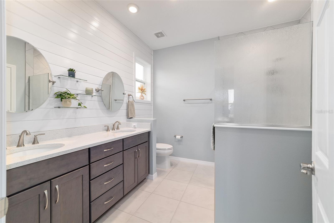
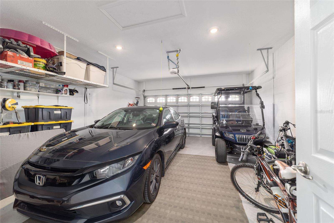
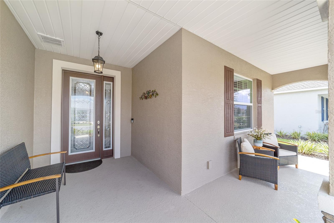
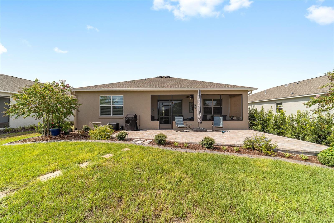
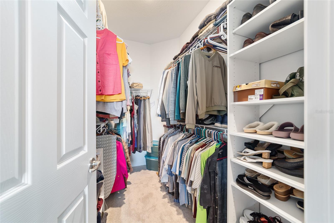
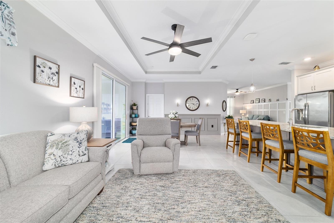
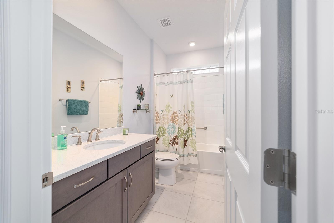
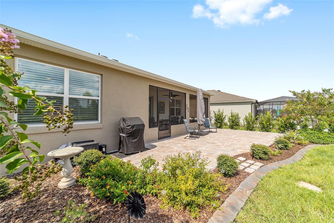
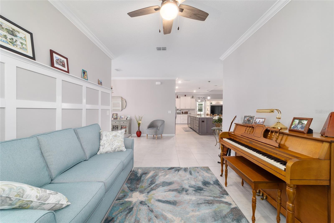
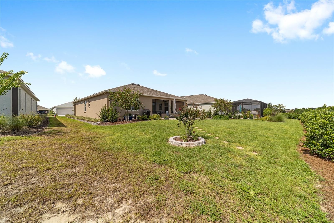
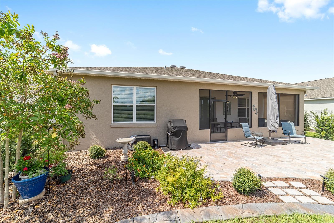
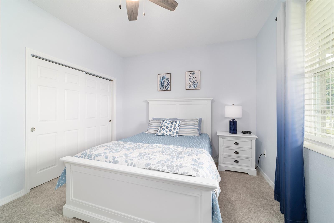
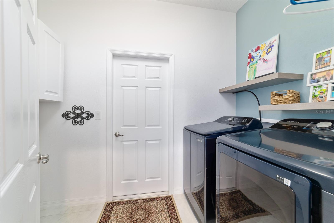
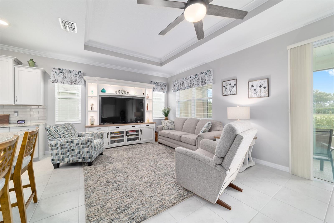
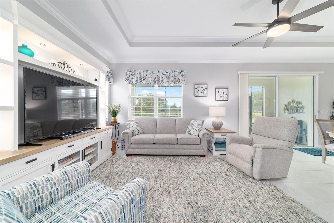
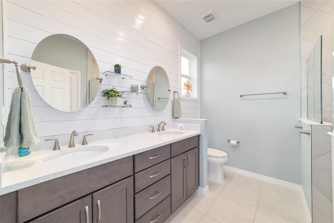
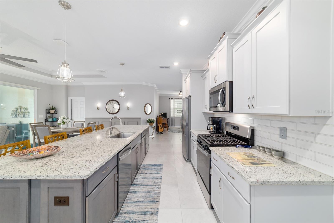
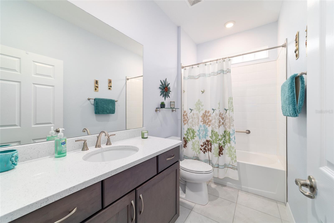
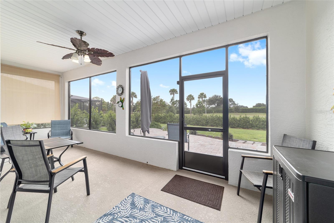
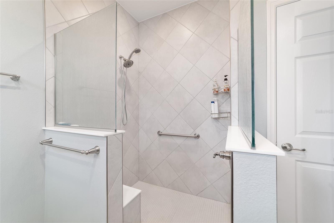
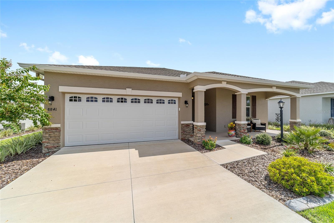
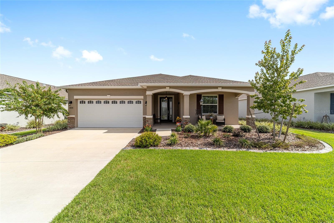
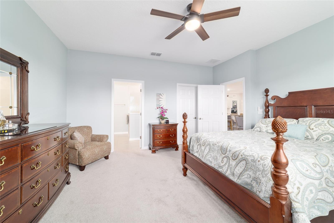
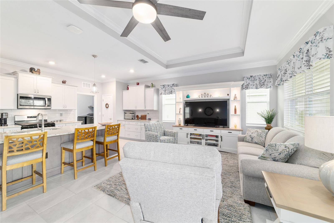
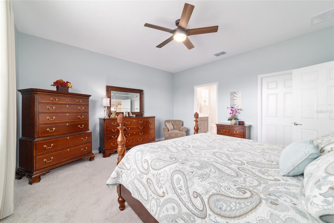
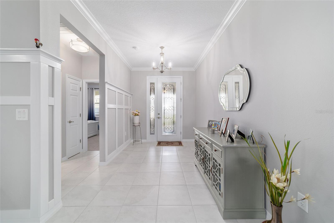
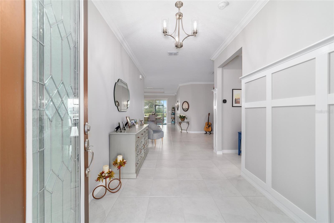
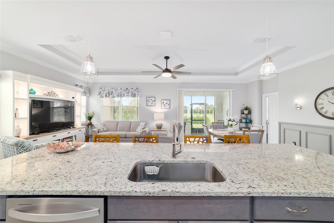
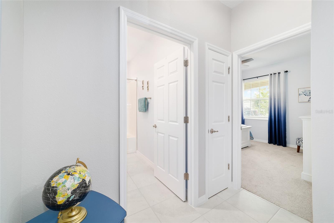
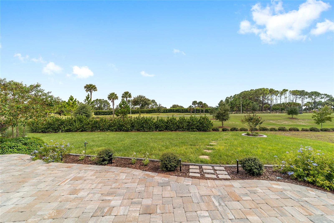
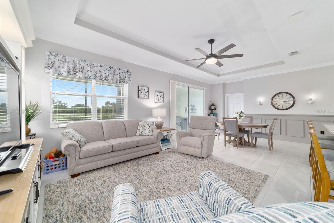
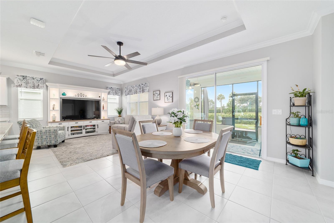
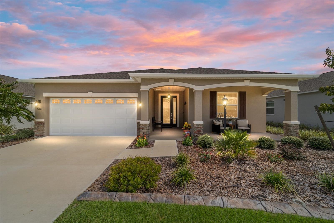
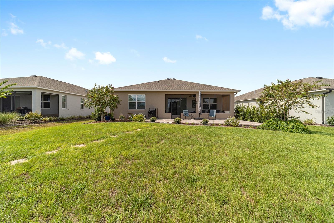
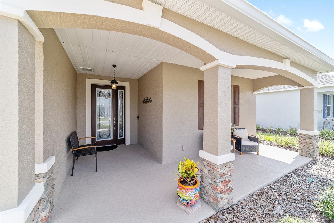
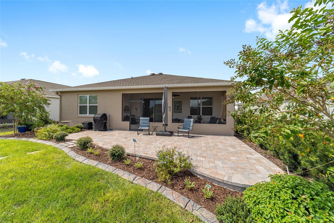
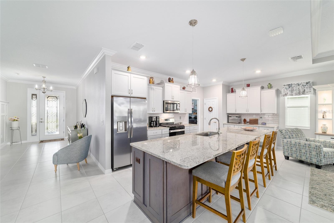
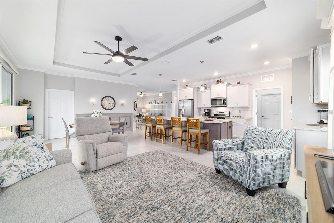
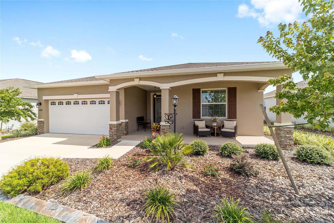
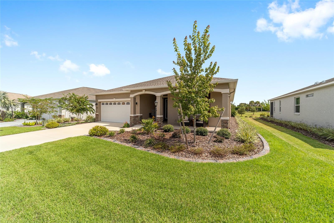
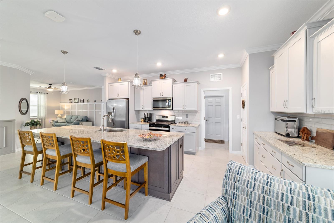
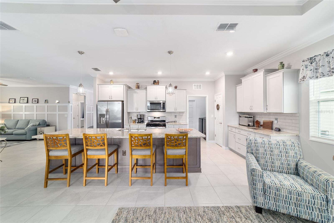
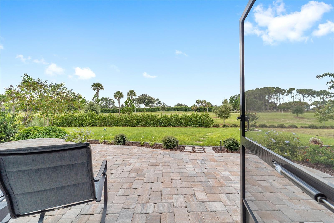
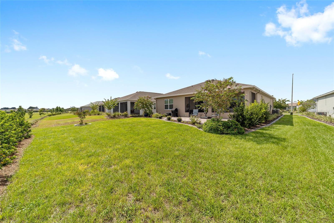
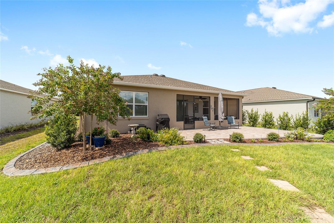
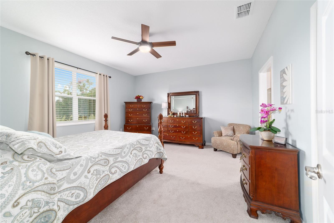
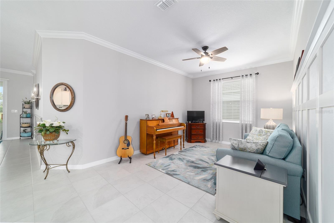
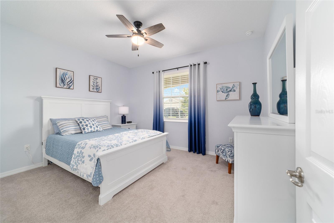
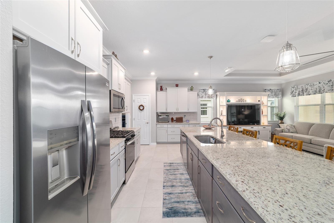
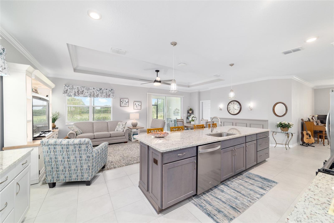
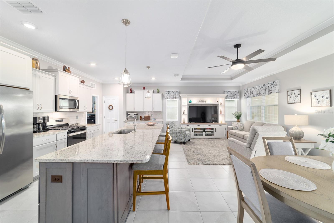
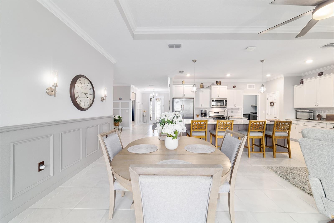
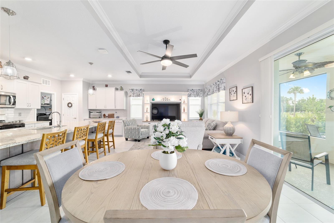
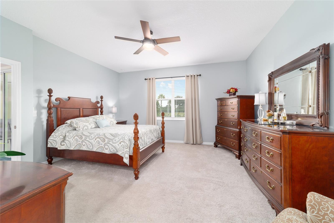
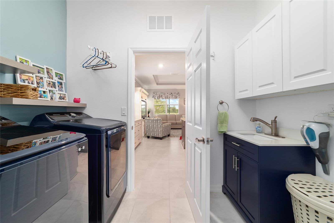
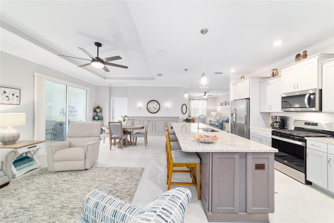
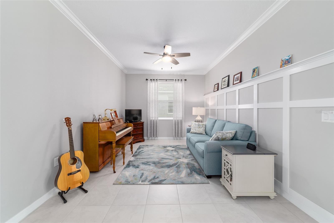
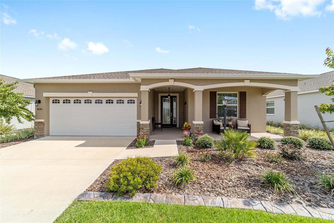
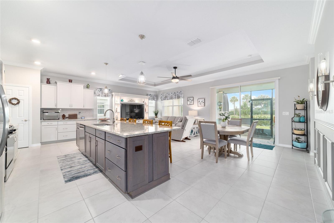
Active
8841 SW 79TH LOOP
$379,900
Features:
Property Details
Remarks
Step inside this stunning Ginger model that shows better than a model home! Featuring 2 bedrooms, 2 bathrooms, a versatile flex room, and a 2-car garage, this home is filled with thoughtful upgrades and custom finishes throughout. The sophisticated kitchen is a true showpiece with staggered light gray cabinets featuring dovetail construction and soft-close drawers, a designer two-tone island overlooking the great room, granite counters, stainless steel appliances including an upgraded quiet dishwasher, and a classic subway tile backsplash. The great room, which features a tray ceiling, and flex room have crown molding and specialty millwork for an elegant, custom look. Coordinating gray tile runs seamlessly throughout the main living areas, with plush carpet in the bedrooms for comfort. The luxurious ensuite primary bathroom offers a walk-in shower with tile set on the diagonal, designer mirrors framed by shiplap, and dual vanities. Outdoor living is just as impressive with a screened lanai overlooking a private lot, plus a large free-form paver patio—perfect for entertaining or relaxing. The exterior stands out with stone elevation, poured concrete landscape beds, and outstanding curb appeal. Additional upgrades include a water softener for added comfort and convenience. Furniture may be purchased outside of the sale. Amenities at Weybourne include curbside waste collection, miniature golf, pickleball, swimming pool, fitness center, and clubhouse and for an annual fee, the On Top of the World amenities can be added.
Financial Considerations
Price:
$379,900
HOA Fee:
220.75
Tax Amount:
$4426.8
Price per SqFt:
$215
Tax Legal Description:
SEC 13 TWP 16 RGE 20 PLAT BOOK 014 PAGE 122 WEYBOURNE LANDING PHASE 1D LOT 30
Exterior Features
Lot Size:
8060
Lot Features:
In County, Landscaped, Level, Private, Paved
Waterfront:
No
Parking Spaces:
N/A
Parking:
Driveway, Garage Door Opener
Roof:
Shingle
Pool:
No
Pool Features:
N/A
Interior Features
Bedrooms:
2
Bathrooms:
2
Heating:
Electric, Heat Pump
Cooling:
Central Air
Appliances:
Dishwasher, Disposal, Dryer, Gas Water Heater, Microwave, Range, Refrigerator, Washer, Water Softener
Furnished:
Yes
Floor:
Carpet, Ceramic Tile
Levels:
One
Additional Features
Property Sub Type:
Single Family Residence
Style:
N/A
Year Built:
2023
Construction Type:
Block, Stone, Stucco
Garage Spaces:
Yes
Covered Spaces:
N/A
Direction Faces:
North
Pets Allowed:
No
Special Condition:
None
Additional Features:
Lighting, Rain Gutters, Sliding Doors
Additional Features 2:
See HOA
Map
- Address8841 SW 79TH LOOP
Featured Properties