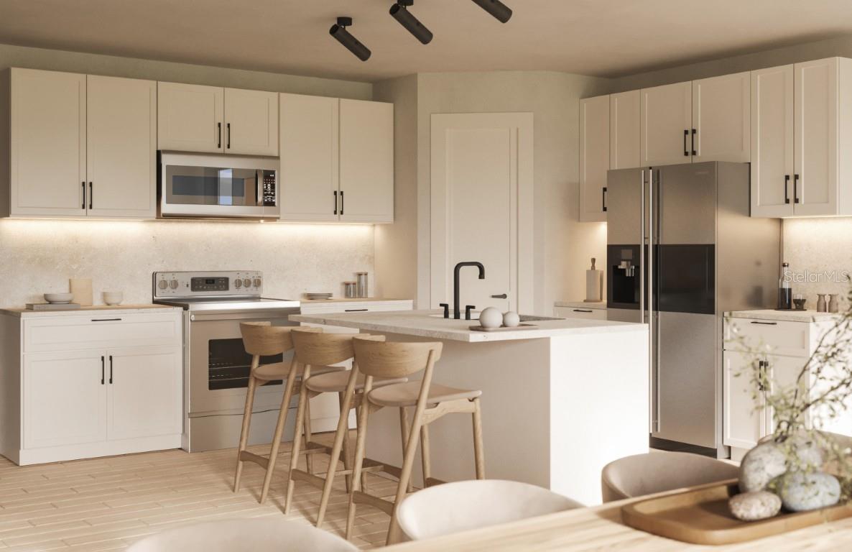
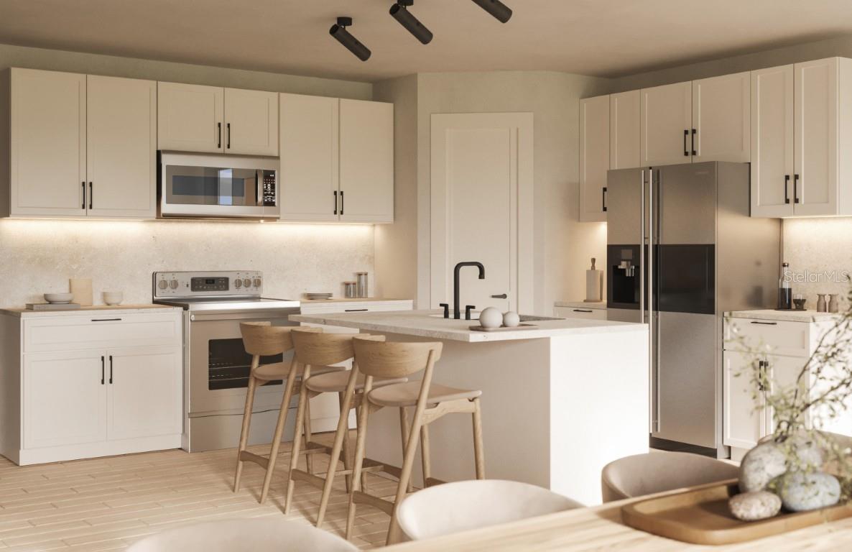
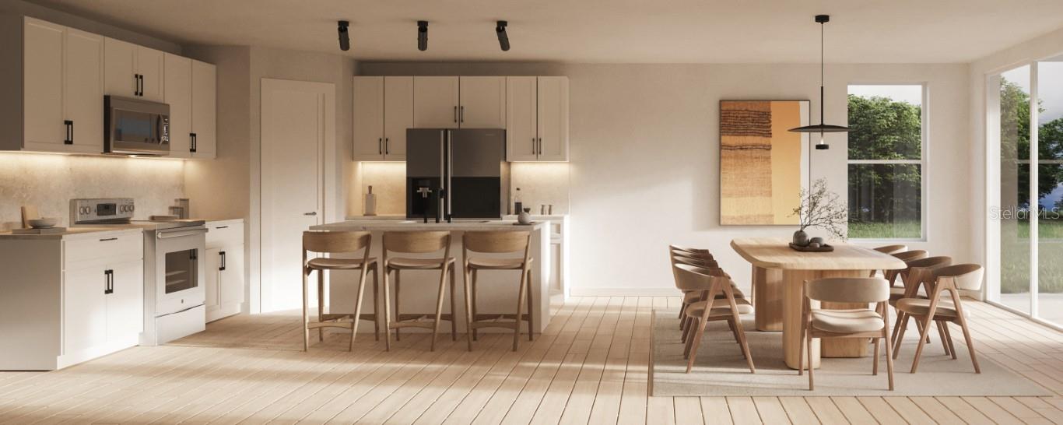
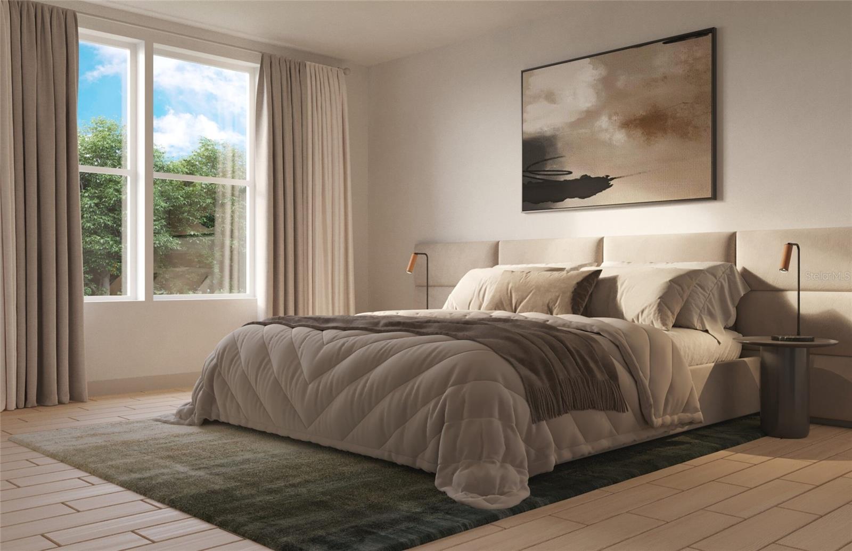
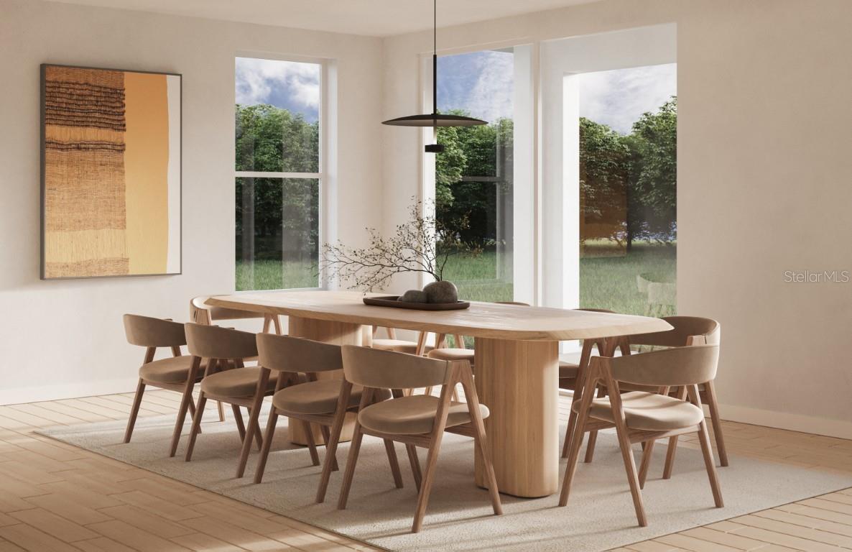
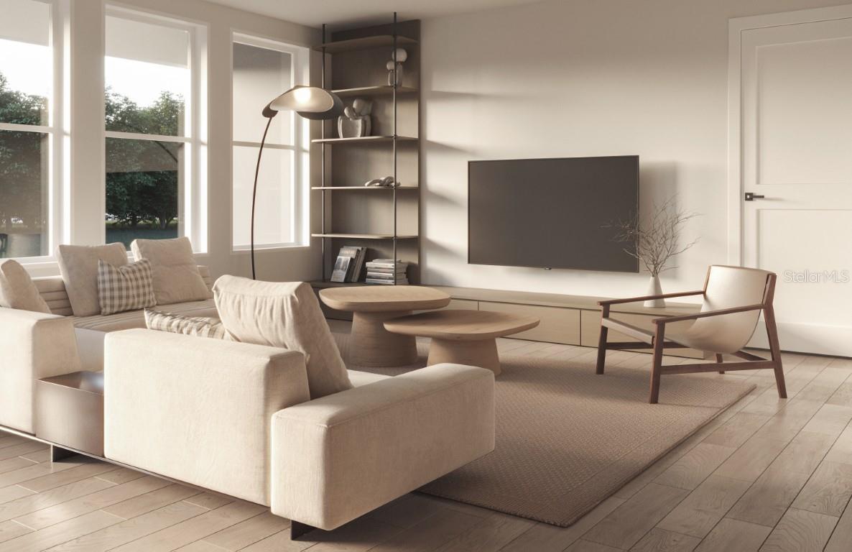
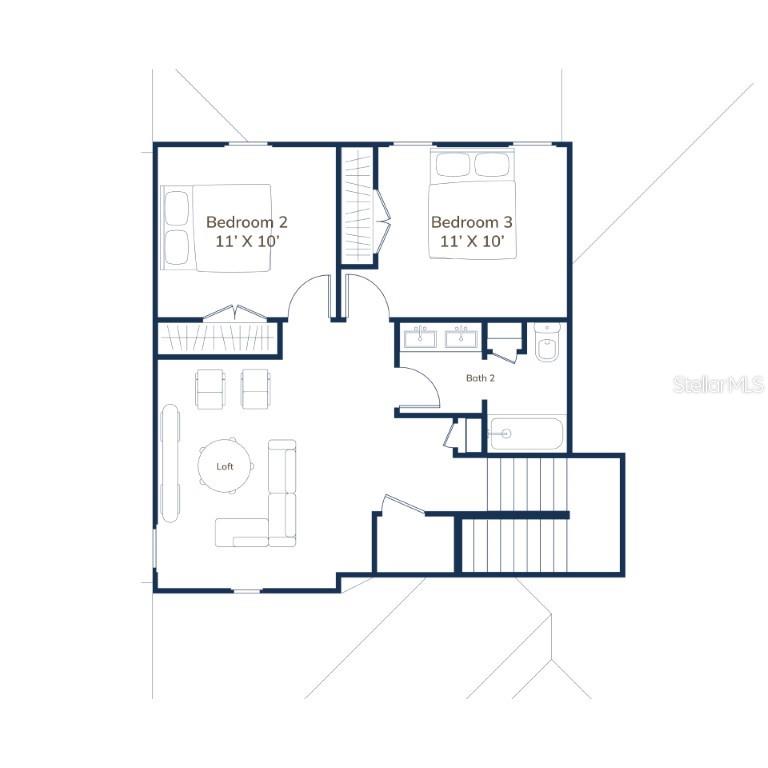
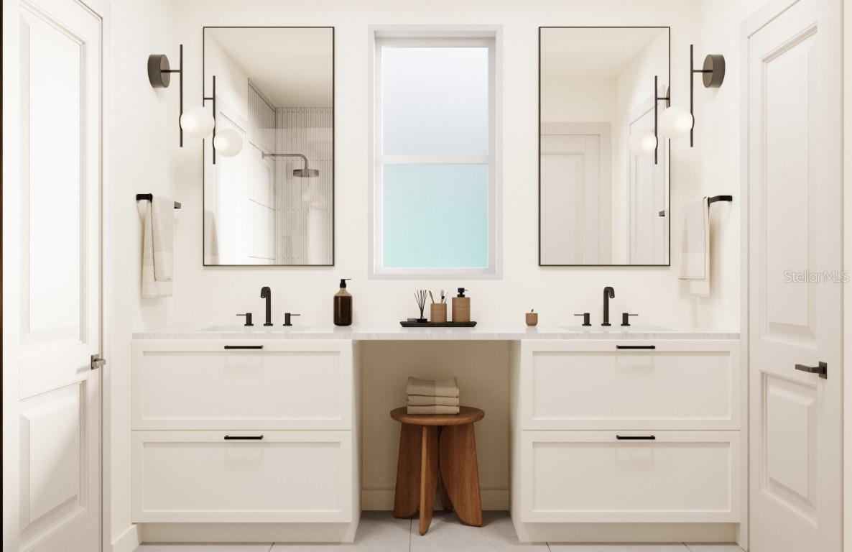
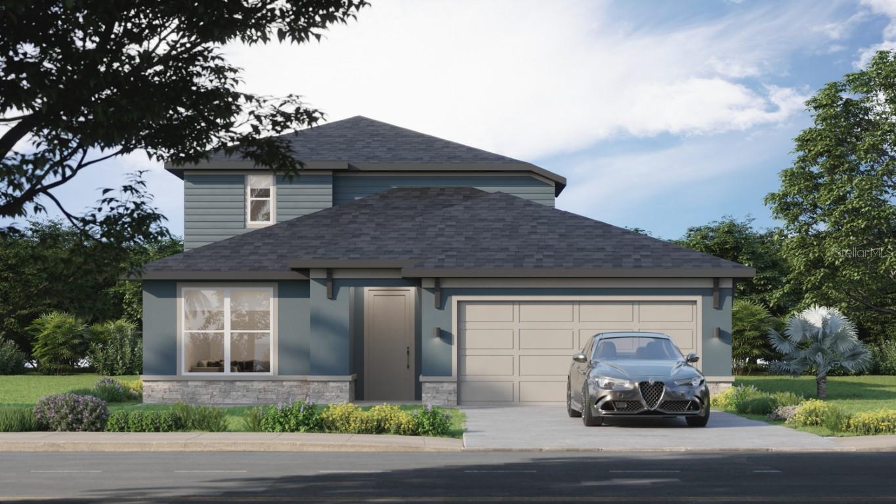
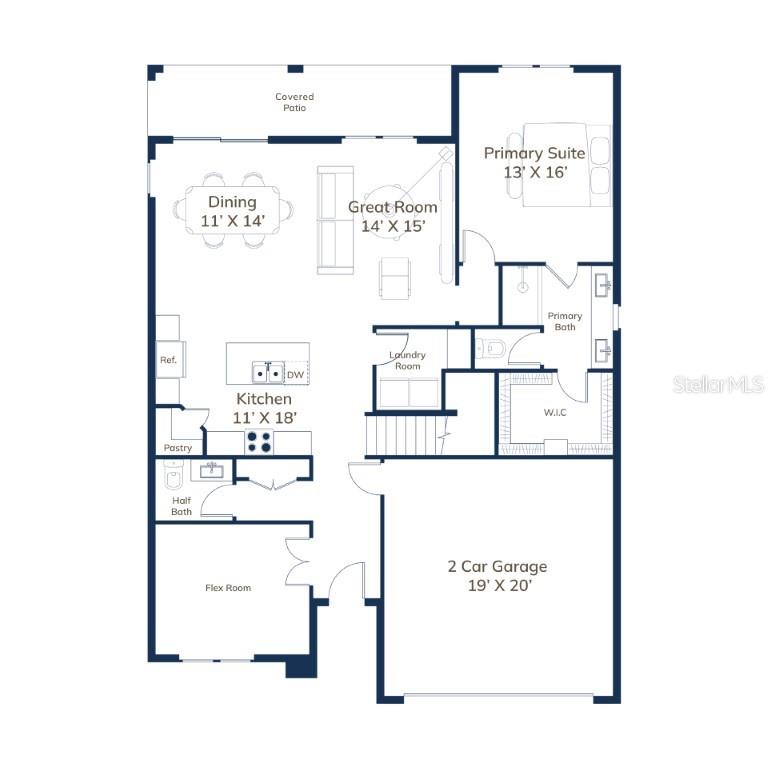
Active
4488 NW 37TH STREET RD
$393,990
Features:
Property Details
Remarks
Under Construction. Pre-Construction, ready January, 2026! The Appaloosa is the epitome of refined flexibility, offering 3 to 5 bedrooms, 2.5 baths, spread over 2 levels with a 2 car garage, and a range of layout options tailored to your lifestyle. Perfect for a multi-generational household or those needing multiple home office spaces, this plan features both main floor and optional upper-level bedroom expansions. The elevated culinary space opens to an expansive great room and dining area, creating a seamless flow ideal for entertaining. The primary suite includes a spa-inspired bathroom and oversized walk-in closet, while guest suites and bonus rooms offers separation and privacy. Extend your living outdoors with a generous covered patio option, all within the elegant setting of Sabana Reserve, Ocala’s newest gated community. Community amenities will include pickleball courts, open-air pavilion, smaller open-air covered pavilions, pool & outdoor grill. Located near World Equestrian Center, offering residents quick access to I-75, SR-200, US-27 and the Florida Turnpike and is within a mile of significant developments to include 5 star hotels, shopping mall, horse stables, UF Health Hospital and Buc’ee’s. It’s the perfect balance of convenience and lifestyle in one of Ocala’s fastest-growing areas. One or more photos have been virtually staged.
Financial Considerations
Price:
$393,990
HOA Fee:
120
Tax Amount:
$593
Price per SqFt:
$180.56
Tax Legal Description:
SEC 34 TWP 14 RGE 21 BEGIN AT THE SW COR OF SEC 34 TH N 00-30-15 E 1316.31 FT TH S 89-36-17 E 546 FT TH S 00-30-15 W 567.75 FT TH S 89-27-13 E 2035.21 FT TH S 00-35-18 W 383.06 FT TH N 89-44-10 W 507.95 FT TH S 00
Exterior Features
Lot Size:
4800
Lot Features:
N/A
Waterfront:
No
Parking Spaces:
N/A
Parking:
N/A
Roof:
Shingle
Pool:
No
Pool Features:
N/A
Interior Features
Bedrooms:
3
Bathrooms:
3
Heating:
Central
Cooling:
Central Air
Appliances:
Dishwasher, Microwave, Range, Refrigerator
Furnished:
No
Floor:
Luxury Vinyl
Levels:
Two
Additional Features
Property Sub Type:
Single Family Residence
Style:
N/A
Year Built:
2025
Construction Type:
Block
Garage Spaces:
Yes
Covered Spaces:
N/A
Direction Faces:
South
Pets Allowed:
Yes
Special Condition:
None
Additional Features:
Sliding Doors
Additional Features 2:
Buyer to independently confirm leasing restrictions, if any with the association
Map
- Address4488 NW 37TH STREET RD
Featured Properties