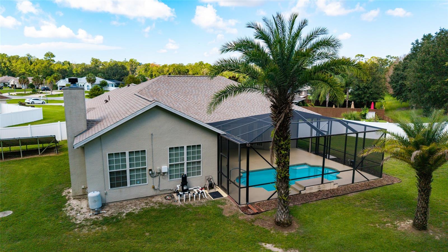
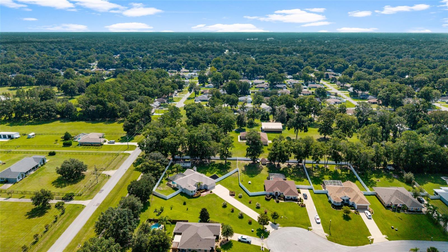
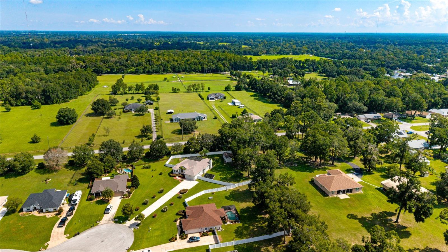
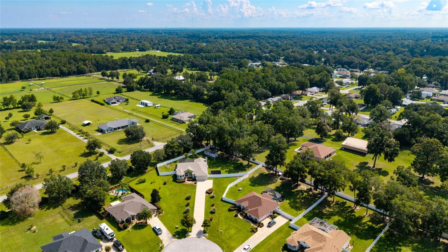
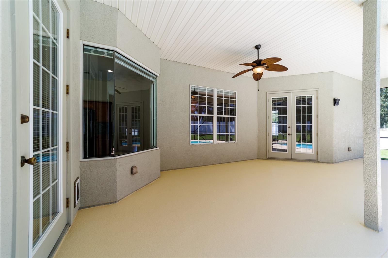
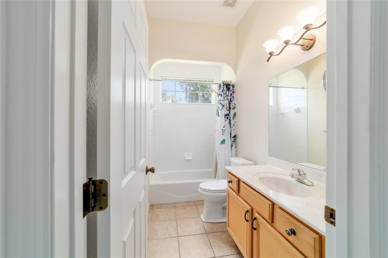
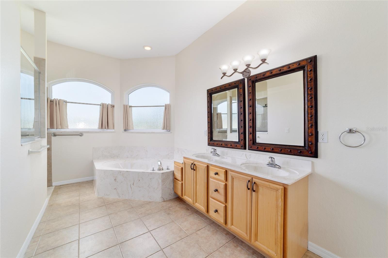
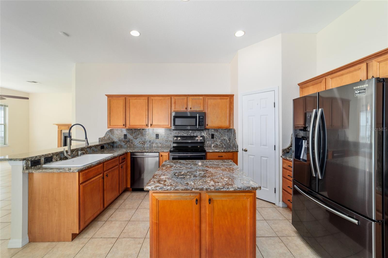
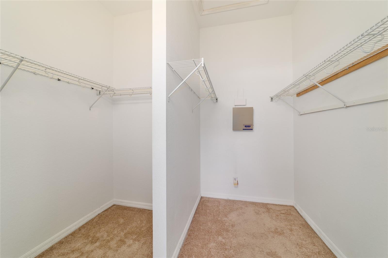
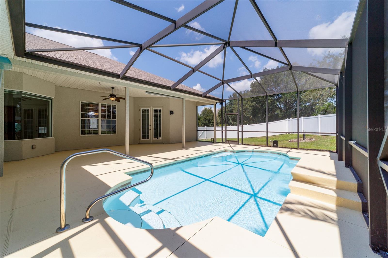
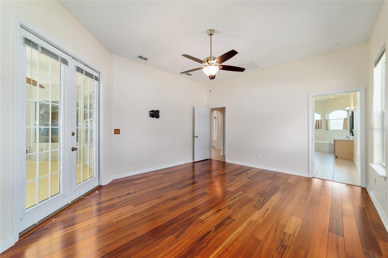
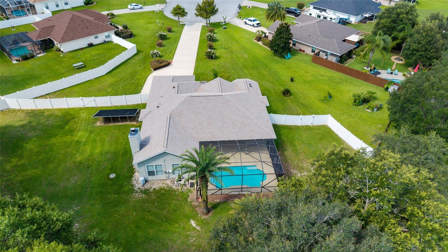
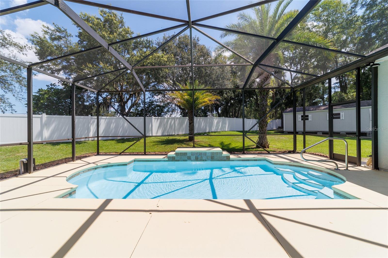
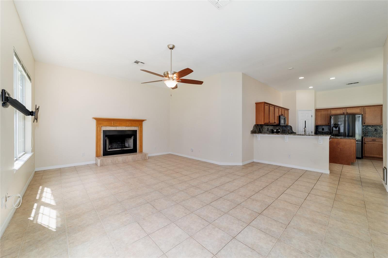
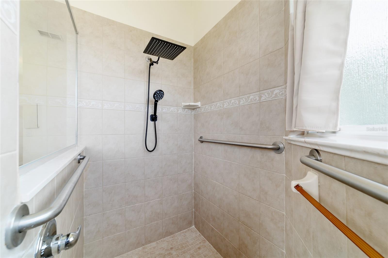
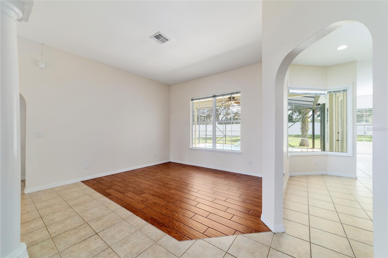
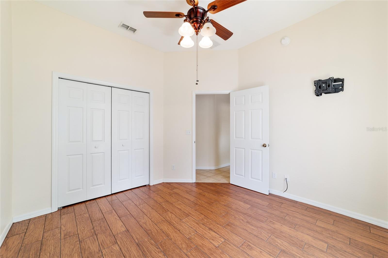
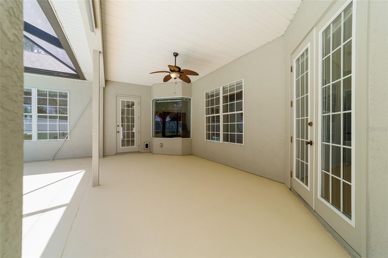
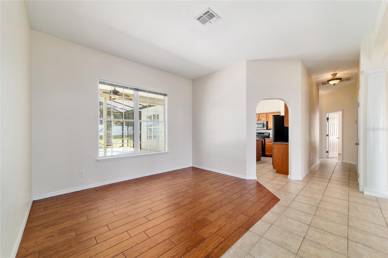
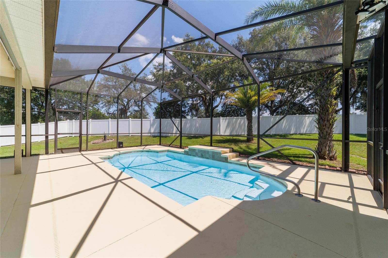
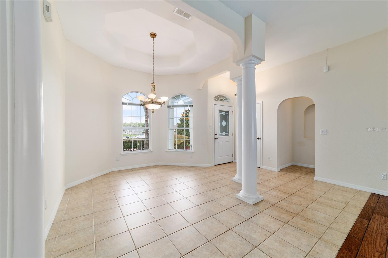
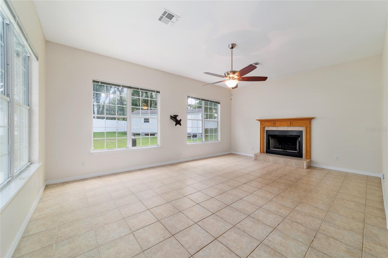
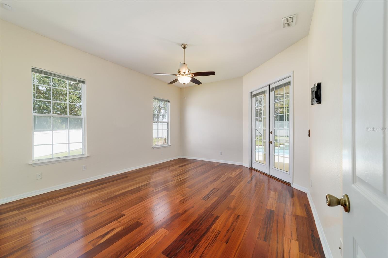
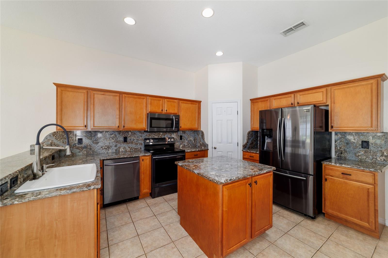
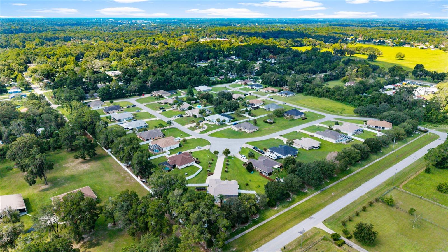
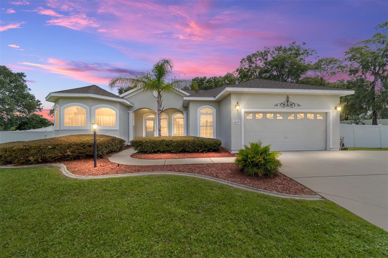
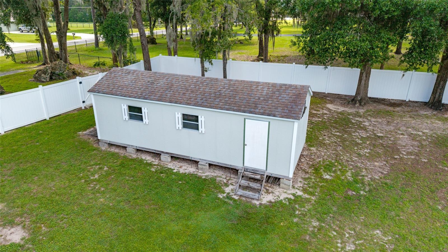
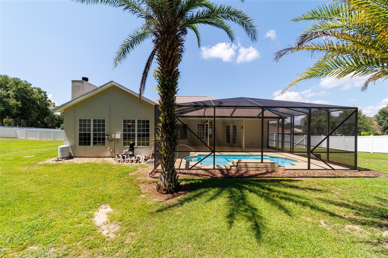
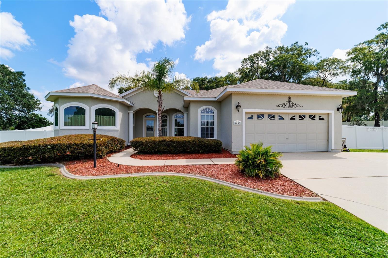
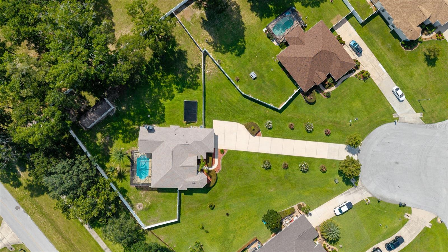
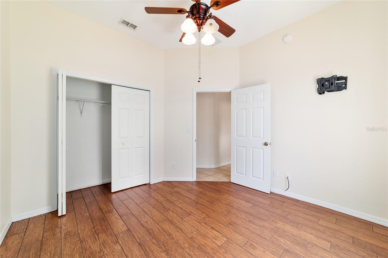
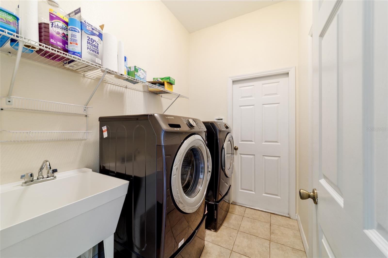
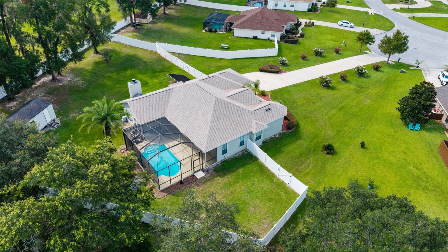
Active
4033 NE 15TH COURT RD
$469,900
Features:
Property Details
Remarks
ROOF 2023, ROOF 2023, POOL ENCLOSURE 2023, SOLAR POOL HEATER 2020. Located in a quiet cul-de-sac within a desirable, family-friendly gated community, this beautifully maintained home sits on a large lot and offers the perfect balance of privacy, space, and convenience. This lovely home has split floor plan offering a primary suite with soaking tub, large shower, double sink vanity, walk-in closet. The two additional bedrooms are spacious with guest bathroom offering shower/tub combo, the kitchen is a cooks delight with plenty of counter space and storage, great room with cozy fireplace, bay window overlooking the pool and a large yard with 3 gated entrances for options to access the huge shed. Have an RV or Boat, they can easily be parked in the backyard for your convenience. With a low monthly HOA fee, this gated community offers peace of mind and a location that provides both privacy and easy access to schools, shopping, and everyday essentials. Come check it out!
Financial Considerations
Price:
$469,900
HOA Fee:
600
Tax Amount:
$3347.34
Price per SqFt:
$235.54
Tax Legal Description:
SEC 33 TWP 14 RGE 22 PLAT BOOK 008 PAGE 043 OAKWOOD ESTATES LOT 7
Exterior Features
Lot Size:
34412
Lot Features:
Cul-De-Sac
Waterfront:
No
Parking Spaces:
N/A
Parking:
N/A
Roof:
Shingle
Pool:
Yes
Pool Features:
Heated, In Ground, Solar Heat
Interior Features
Bedrooms:
3
Bathrooms:
2
Heating:
Electric
Cooling:
Central Air
Appliances:
Dishwasher, Dryer, Electric Water Heater, Microwave, Range, Refrigerator, Washer
Furnished:
No
Floor:
Laminate, Tile, Wood
Levels:
One
Additional Features
Property Sub Type:
Single Family Residence
Style:
N/A
Year Built:
2005
Construction Type:
Stucco, Frame
Garage Spaces:
Yes
Covered Spaces:
N/A
Direction Faces:
South
Pets Allowed:
No
Special Condition:
None
Additional Features:
Private Mailbox, Storage
Additional Features 2:
CONTACT HOA FOR ALL LEASE RESTRICTIONS AND ANY APPROVAL PROCESS.
Map
- Address4033 NE 15TH COURT RD
Featured Properties