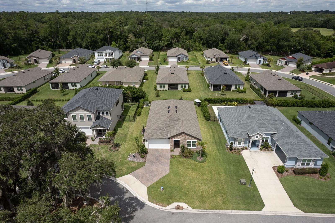
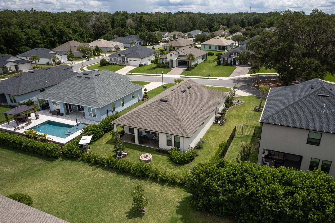
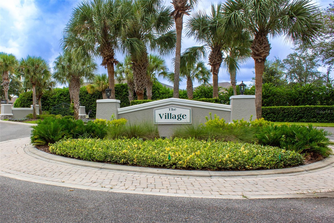
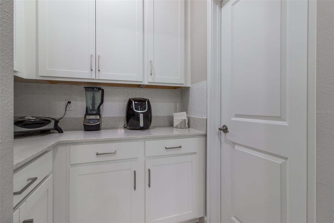
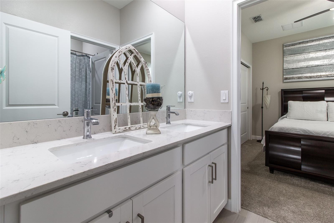
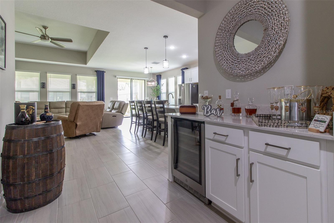
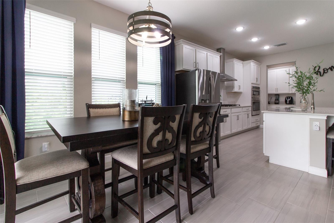
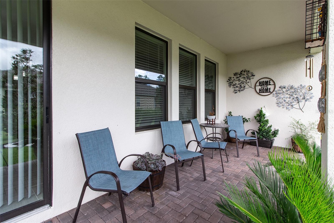
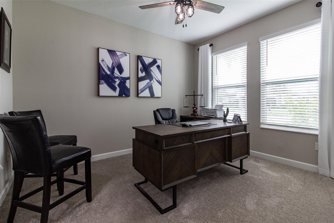
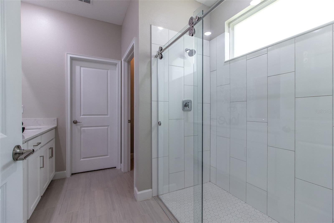
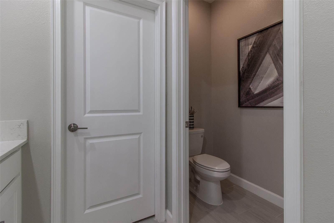
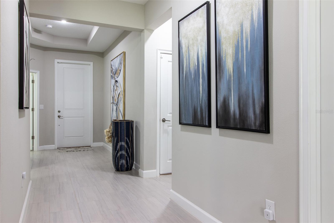
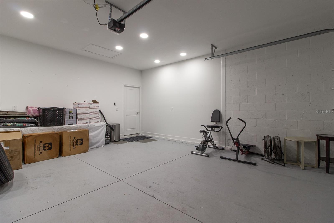
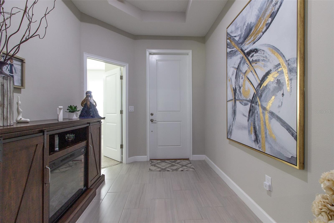
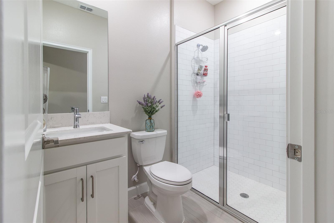
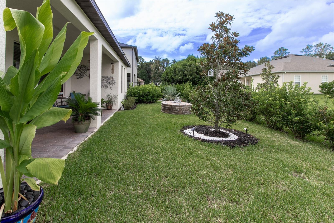
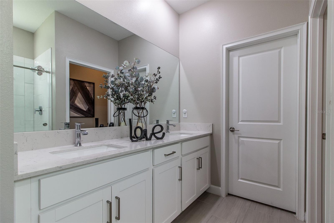
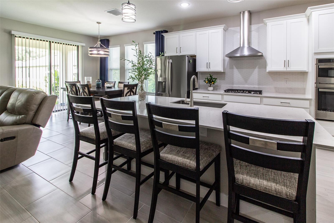
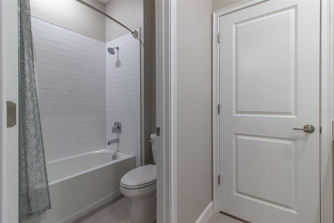
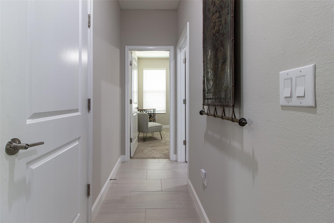
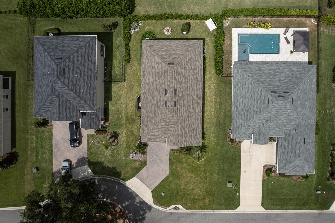
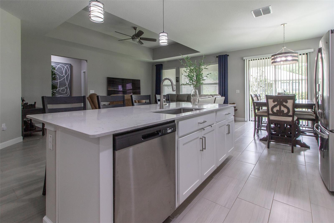
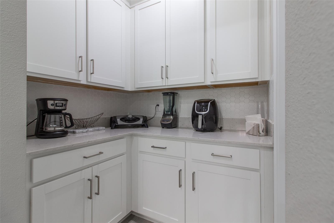
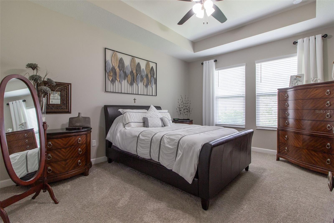
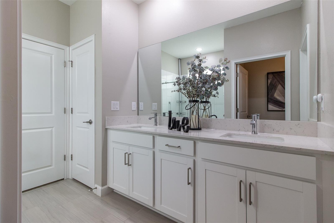
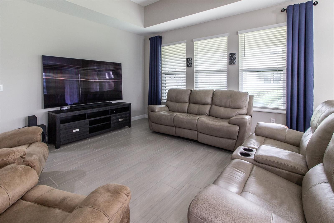
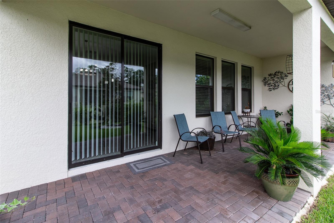
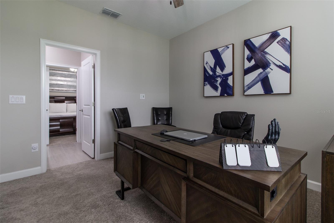
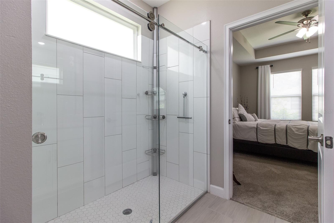
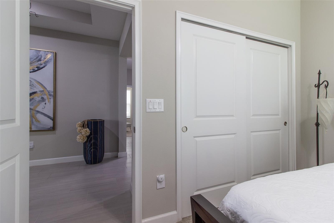
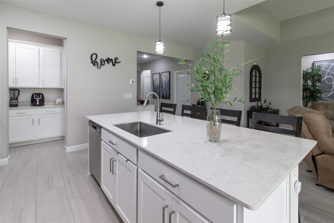
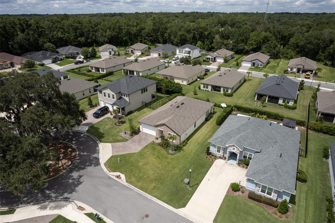
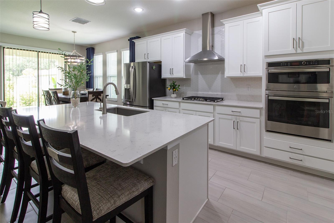
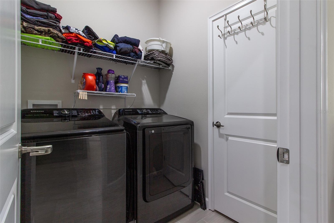
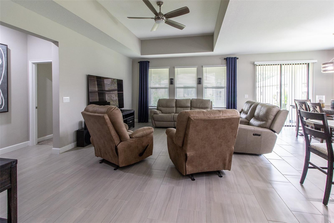
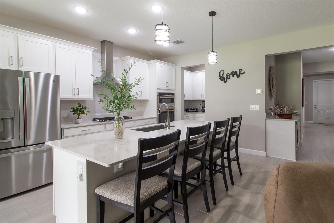
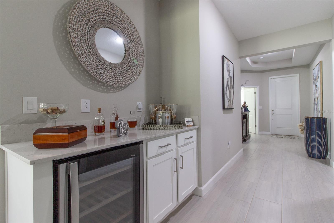
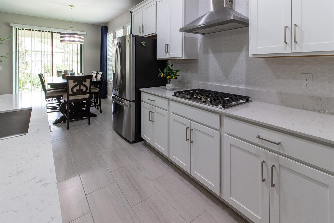
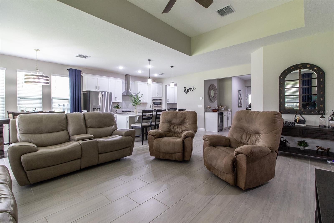
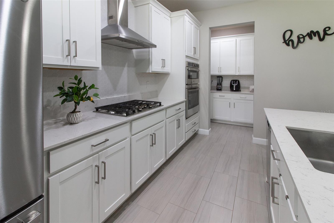
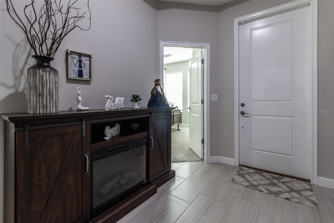
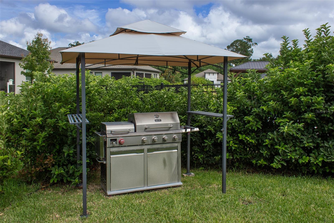
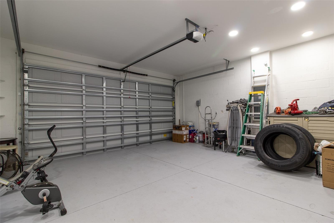
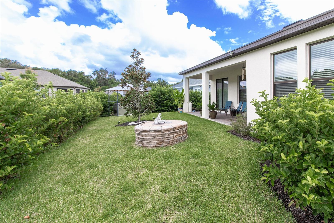
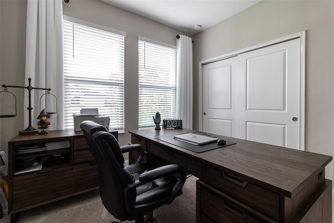
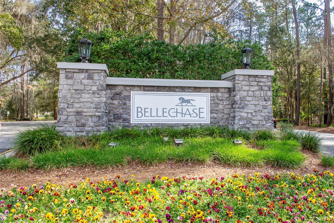
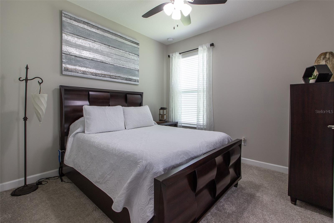
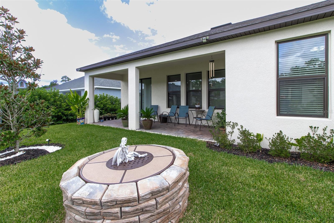
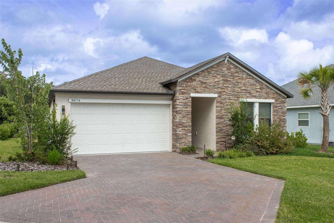
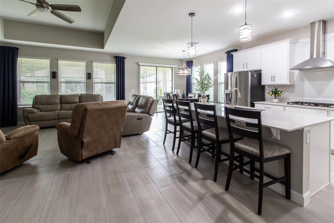
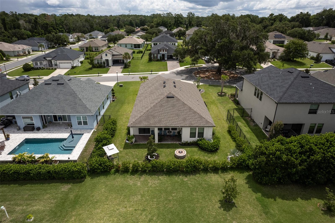
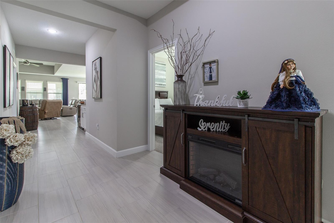
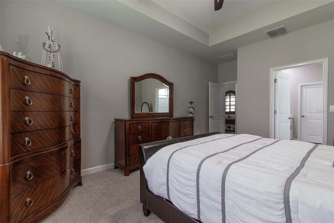
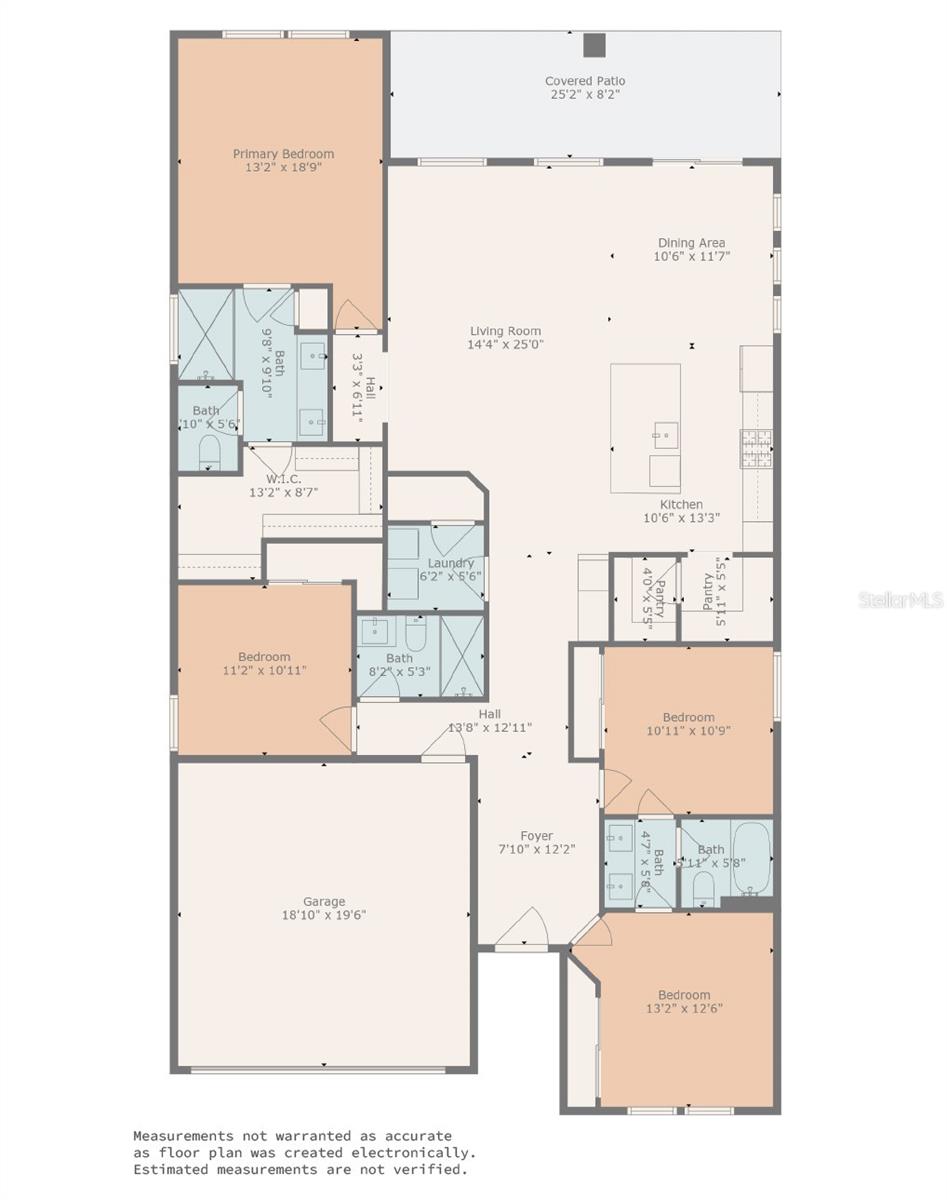
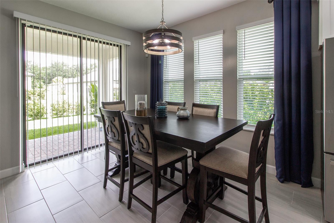
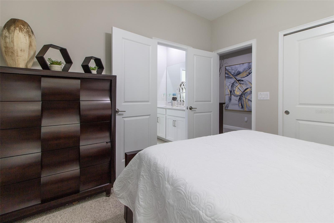
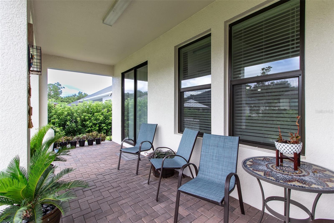
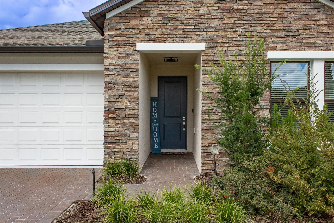
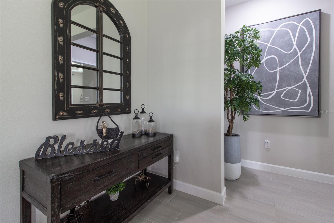
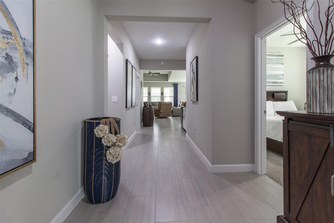
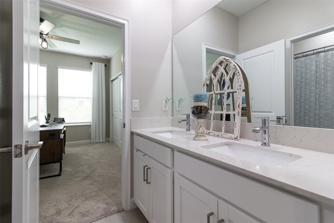
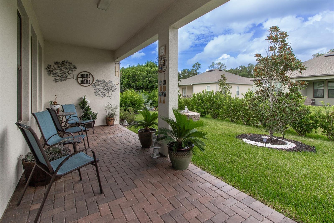
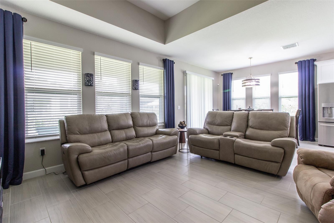
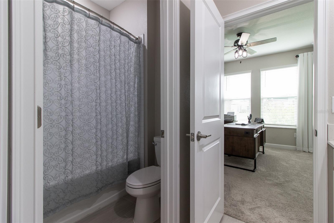
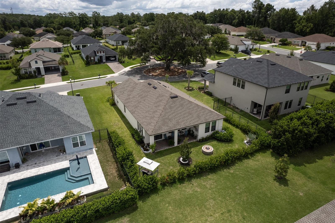
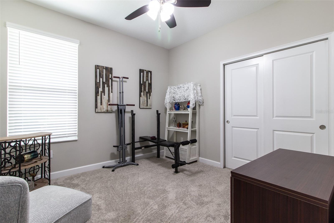
Active
3874 SE 4TH TER
$485,000
Features:
Property Details
Remarks
This spacious 4-bedroom, 3-bath home offers a bright and open layout with tall ceilings and a wide foyer with light tile flooring. The private entry features a tall front door that opens to a well-designed floorplan. The living room is open and comfortable with a tray ceiling and upgraded ceiling fans. Outside, a covered paved patio looks out over a beautifully maintained yard with mature trees and landscaping. A fire pit creates a great space for relaxing or entertaining, and a Dyna-Glo stainless gas grill with side griddle and canopy is included. Two bedrooms share a full bath with a double-sink vanity and a separate room for the tub, shower, and toilet. The third bedroom has its own bathroom with a large walk-in shower featuring classic subway tile and a glass door. The primary suite easily fits a king-size bed and additional furniture, and includes a walk-in closet and a private bath with double sinks, a wide walk-in shower with a frosted window, and a private water closet. The kitchen is the centerpiece of the home, with quartz countertops, a large island that seats four, and GE appliances including a 5-burner gas range with stainless hood, wall oven, built-in microwave, and large refrigerator with ice and water dispensers. A deep farmers sink, beverage counter with wine cooler, and hexagon tile backsplash add style and function. The butler’s pantry offers generous cabinetry and counter space, and there’s an enclosed pantry for extra storage. Other features include a 2-car garage and an irrigation system to keep the yard looking its best. Tankless Water Heater and Teco Gas is connected to this home. City water and sewer services, and a fire hydrant close by for lower insurance rates. This home is move-in ready with high-end finishes and a layout built for both everyday living and entertaining.
Financial Considerations
Price:
$485,000
HOA Fee:
500
Tax Amount:
$4353.6
Price per SqFt:
$232.5
Tax Legal Description:
SEC 29 TWP 15 RGE 22 PLAT BOOK 9 PAGE 167 VILLAS AT BELLECHASE LOT 72
Exterior Features
Lot Size:
8276
Lot Features:
N/A
Waterfront:
No
Parking Spaces:
N/A
Parking:
N/A
Roof:
Shingle
Pool:
No
Pool Features:
N/A
Interior Features
Bedrooms:
4
Bathrooms:
3
Heating:
Electric, Heat Pump
Cooling:
Central Air
Appliances:
Built-In Oven, Cooktop, Dishwasher, Microwave, Range Hood, Refrigerator, Tankless Water Heater, Wine Refrigerator
Furnished:
No
Floor:
Carpet, Tile
Levels:
One
Additional Features
Property Sub Type:
Single Family Residence
Style:
N/A
Year Built:
2022
Construction Type:
Block, Concrete, Stucco
Garage Spaces:
Yes
Covered Spaces:
N/A
Direction Faces:
East
Pets Allowed:
Yes
Special Condition:
None
Additional Features:
N/A
Additional Features 2:
See Covenants. One Year minimum lease time.
Map
- Address3874 SE 4TH TER
Featured Properties