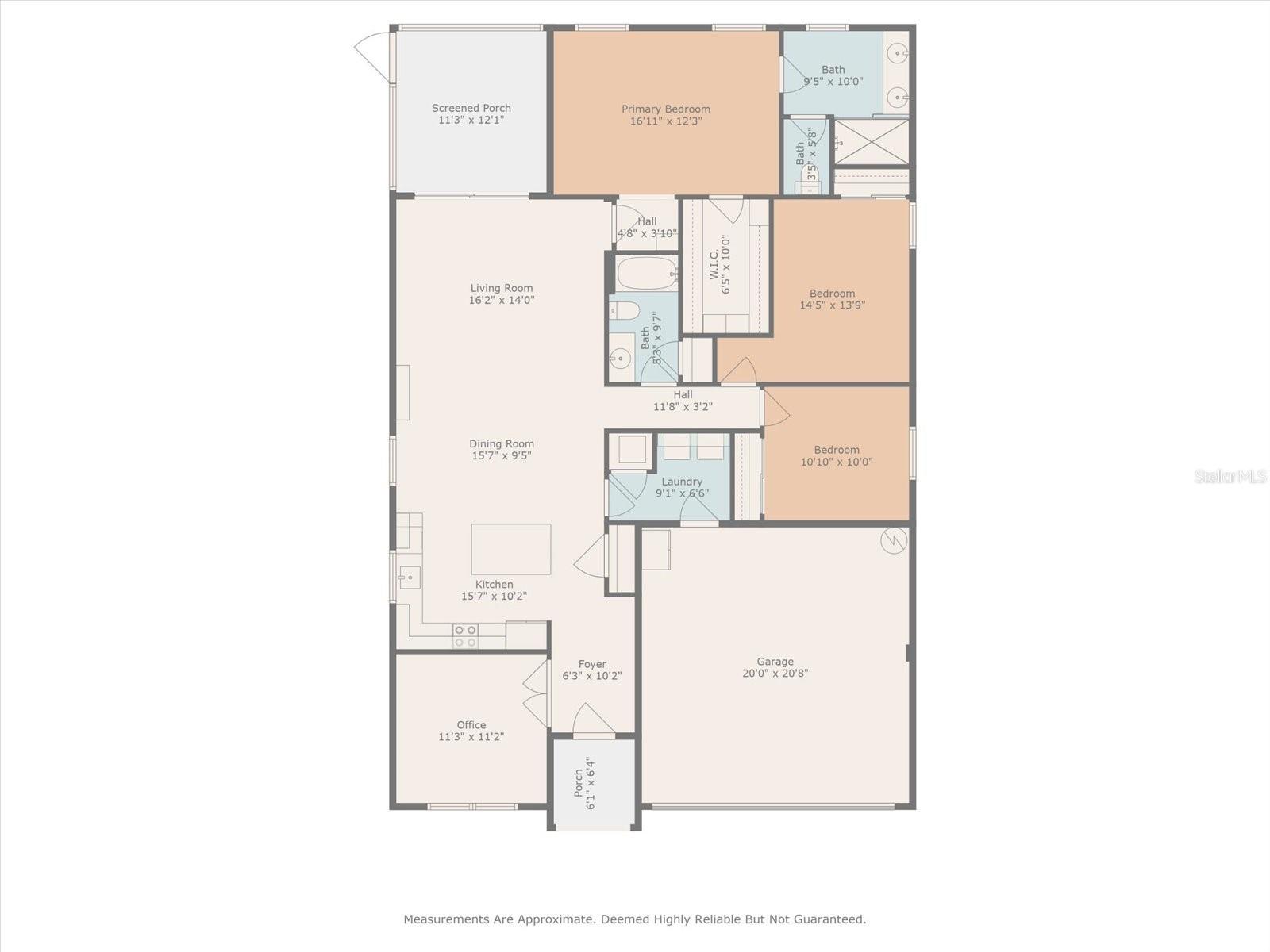
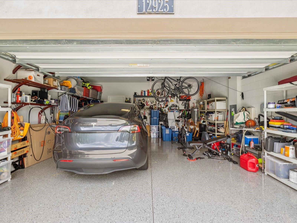
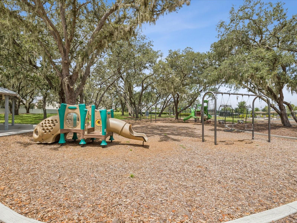
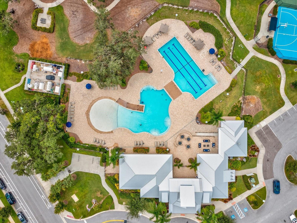
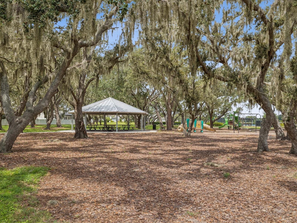
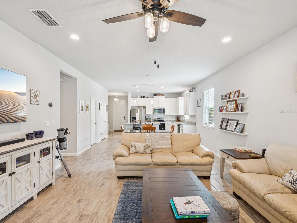
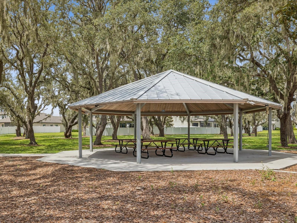
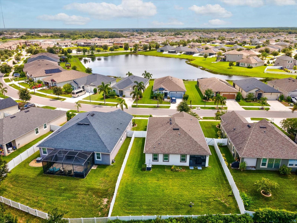
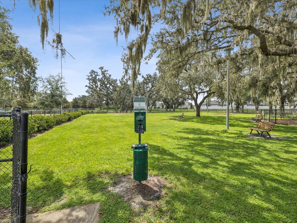
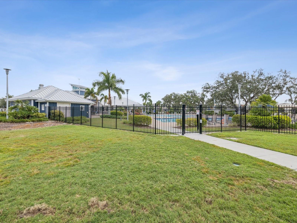
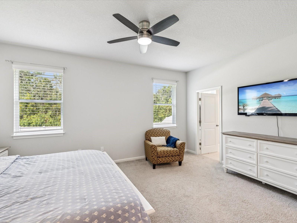
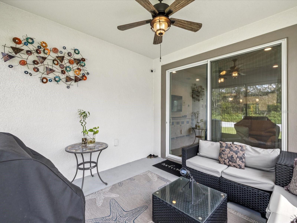
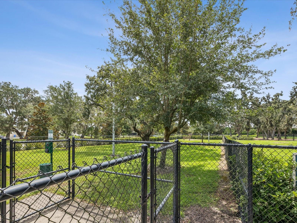
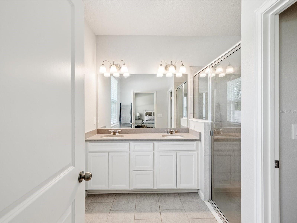
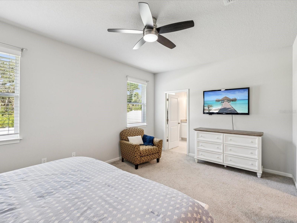
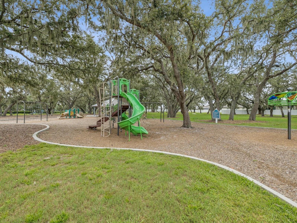
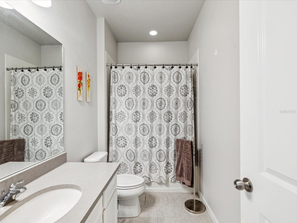
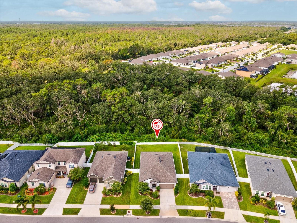
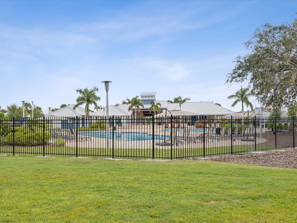
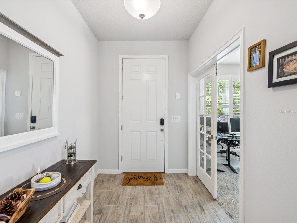
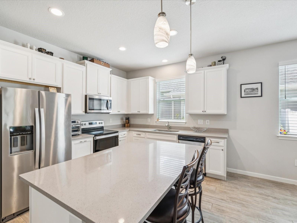
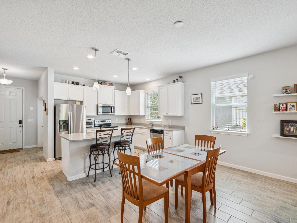
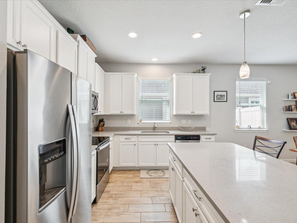
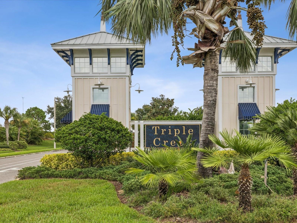
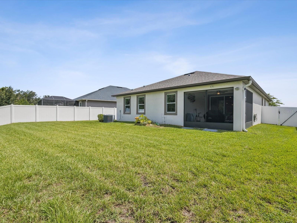
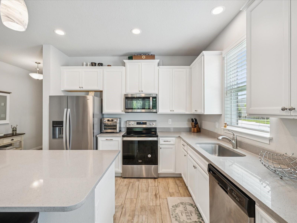
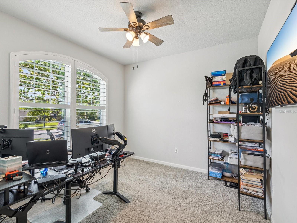
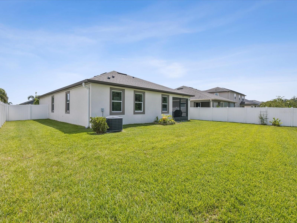
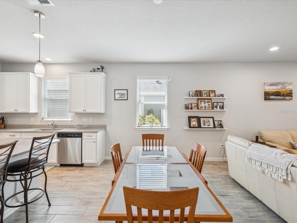
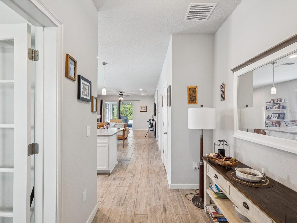
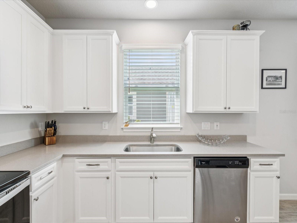
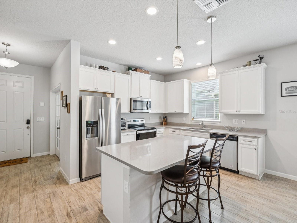
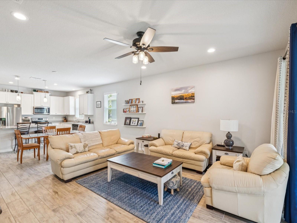
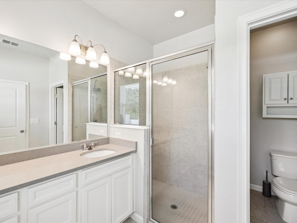
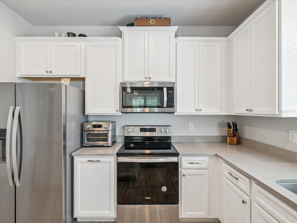
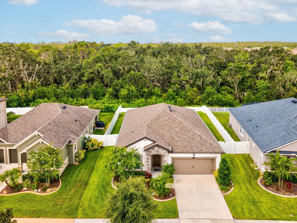
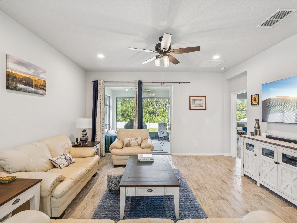
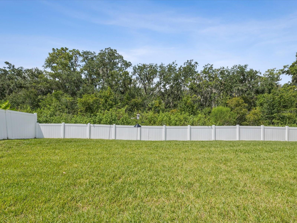
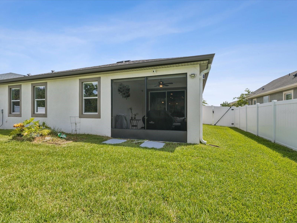
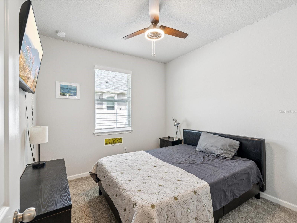
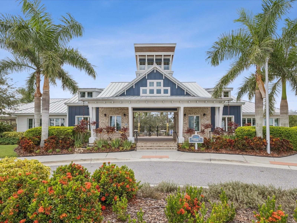
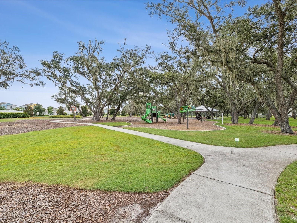
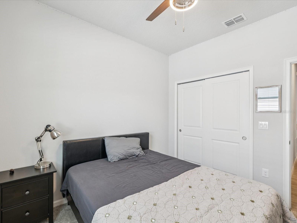
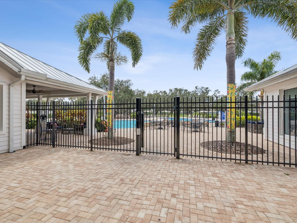
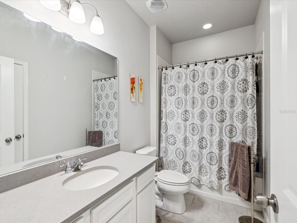
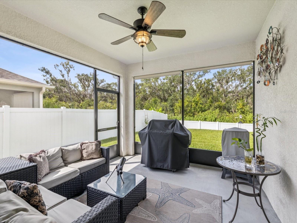
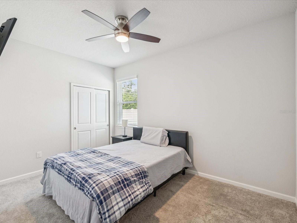
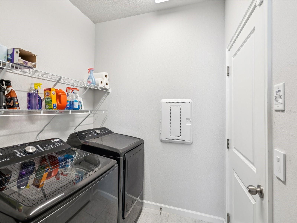
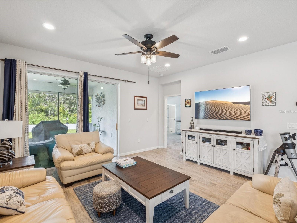
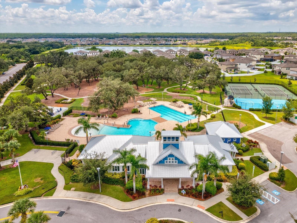
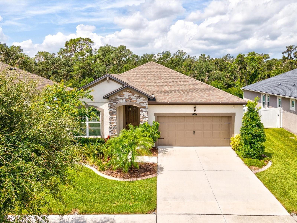
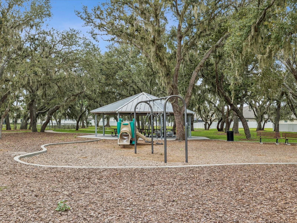
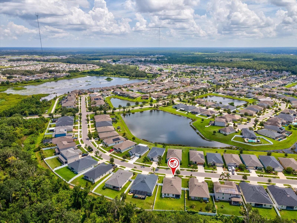
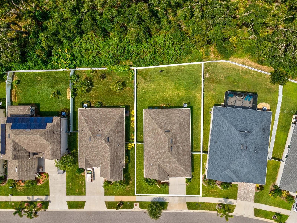
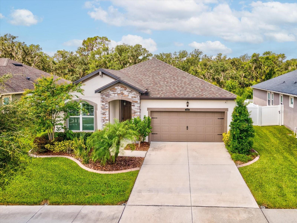
Active
12925 SATIN LILY DR
$369,900
Features:
Property Details
Remarks
**Price Reduction and $5000 sellers contribution**This 5 year young, 3/2/2+office is a MattAmy Home 1752 sq ft~~As you enter to the left is an Office w/French Doors that could be a 4th bedroom~Large Open Kitchen, Dining & Living Room~~Kitchen is ready for the chef in you!~ Quartz Counters, white cabinets, stainless appliances, large island with additional storage, large pantry~~Tiled wood grain look flooring and Lots of natural light~~large dining area that leads into Family Room~~Master bedroom is split from other bedrooms, it has a large walk-in customized closet and en-suite bathroom w/shower, double sinks and water closet~~beautiful windows looking out to serene conservation area~~2 more bedrooms and large guest bath complete the home~~Inside Laundry Room leads to large 2 car garage w/epoxy floors~~Screened patio to enjoy beautiful sunsets and conservation and large privacy fenced yard (how about adding a pool) NO rear neighbors~~Triple Creek is a nature preserved community with miles of walking trails, community pool, fitness, tennis courts, park, dog parks etc.~Enjoy all the nearby shopping and easy access to I-75~~Make this almost new home yours to enjoy! Elementary school right in the neighborhood~~Low annual HOA fee $100. CDD included in taxes.
Financial Considerations
Price:
$369,900
HOA Fee:
100
Tax Amount:
$9414
Price per SqFt:
$211.13
Tax Legal Description:
TRIPLE CREEK PHASE 2 VILLAGE E3 LOT 12
Exterior Features
Lot Size:
8489
Lot Features:
Landscaped, Sidewalk, Paved
Waterfront:
No
Parking Spaces:
N/A
Parking:
N/A
Roof:
Shingle
Pool:
No
Pool Features:
N/A
Interior Features
Bedrooms:
3
Bathrooms:
2
Heating:
Central, Electric
Cooling:
Central Air
Appliances:
Dishwasher, Disposal, Electric Water Heater, Microwave, Range, Refrigerator
Furnished:
Yes
Floor:
Carpet, Ceramic Tile
Levels:
One
Additional Features
Property Sub Type:
Single Family Residence
Style:
N/A
Year Built:
2020
Construction Type:
Block, Stucco
Garage Spaces:
Yes
Covered Spaces:
N/A
Direction Faces:
East
Pets Allowed:
No
Special Condition:
None
Additional Features:
Hurricane Shutters, Sidewalk, Sliding Doors
Additional Features 2:
PLEASE CONFIRM WITH HOA ANY RESTRICTIONS
Map
- Address12925 SATIN LILY DR
Featured Properties