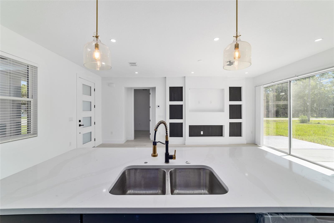
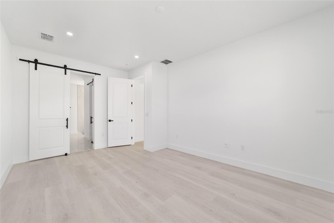
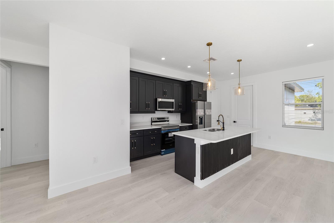
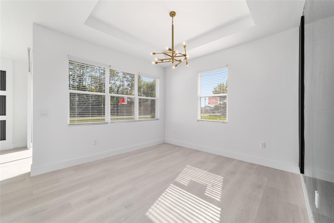
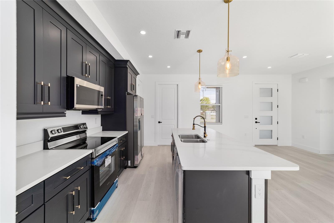
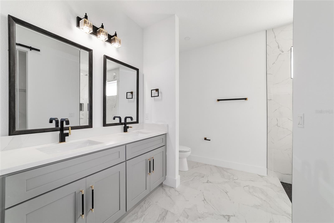
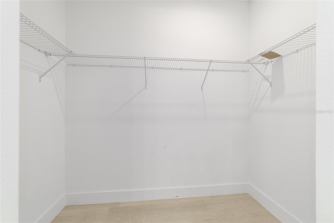
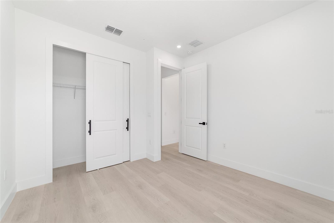
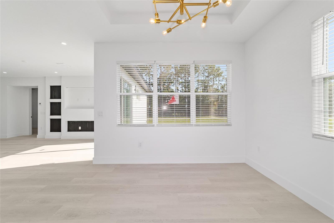
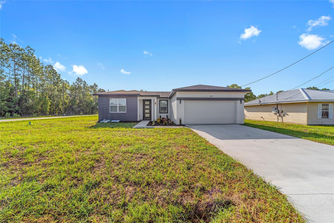
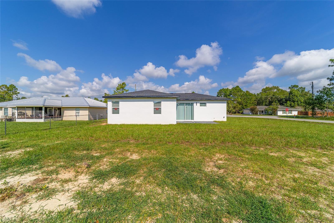
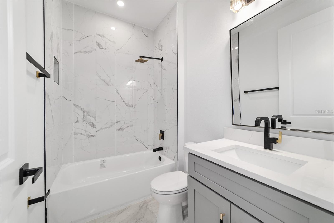
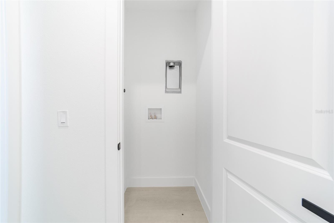
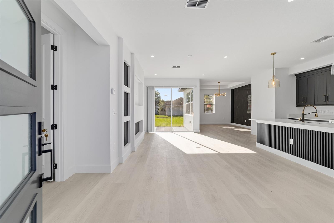
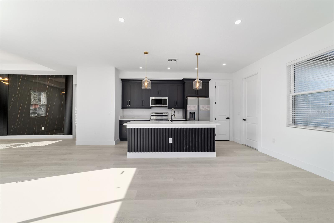
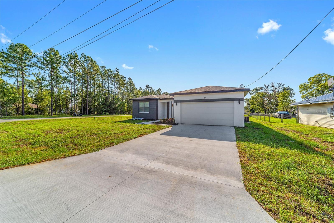
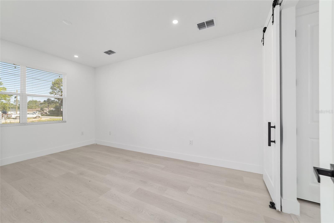
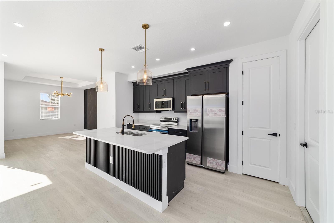
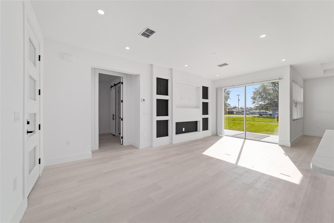
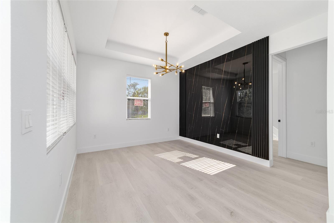
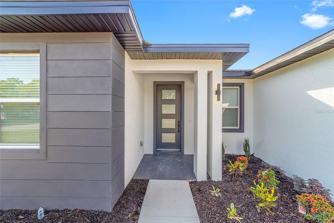
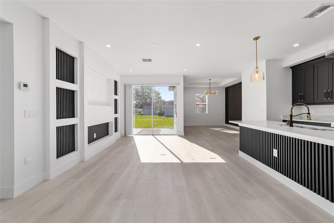
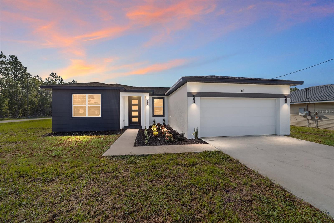
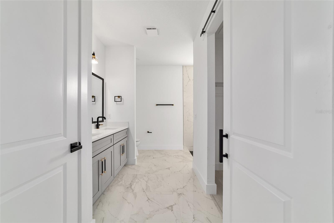
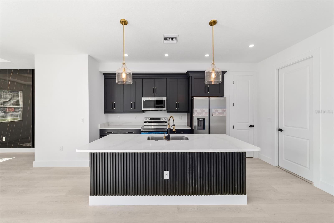
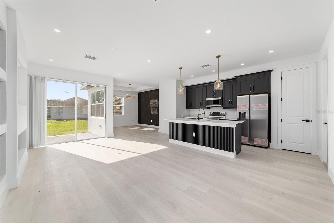
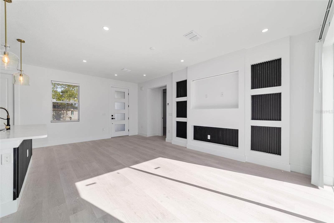
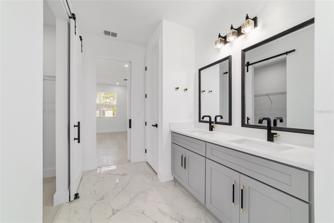
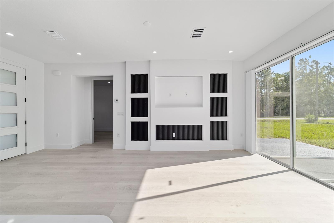
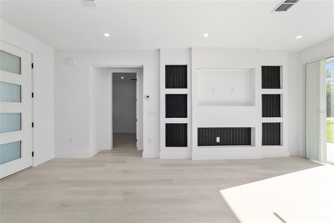
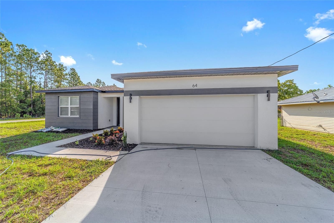
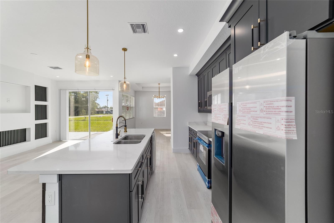
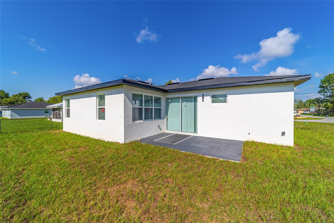
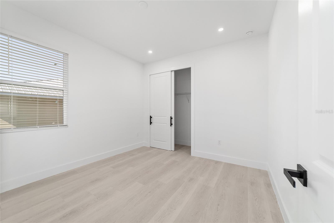
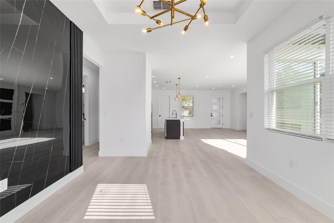
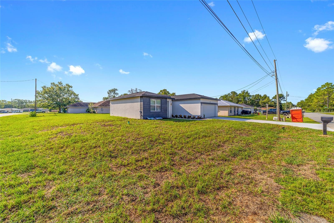
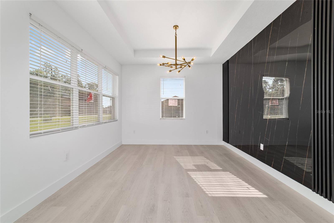
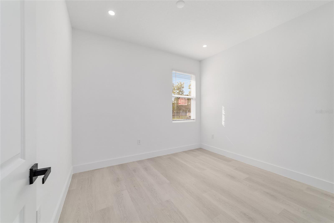
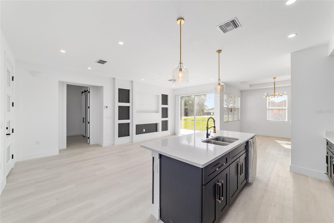
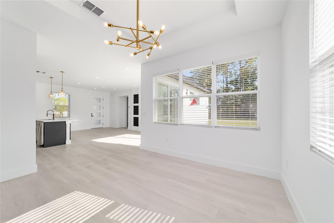
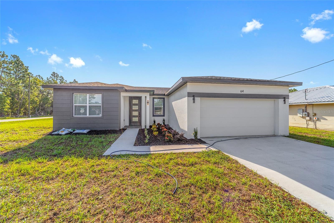
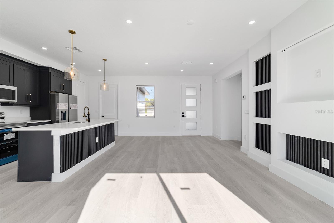
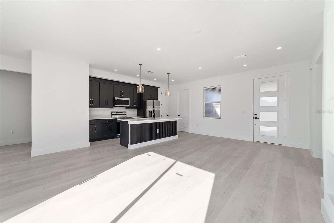
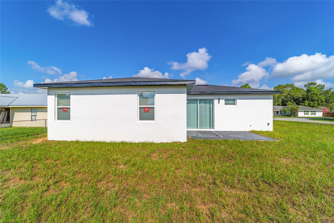
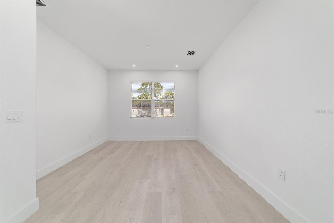
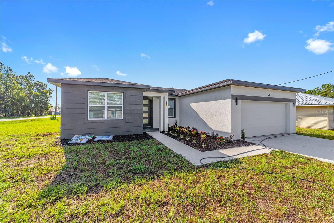
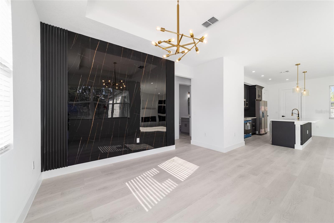
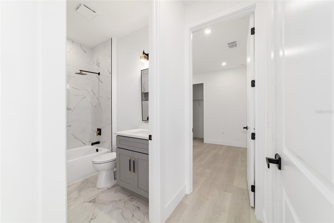
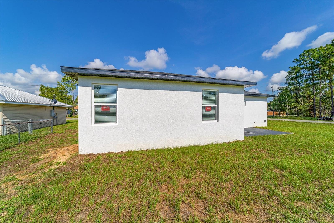
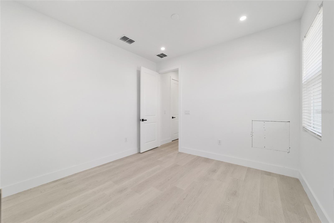
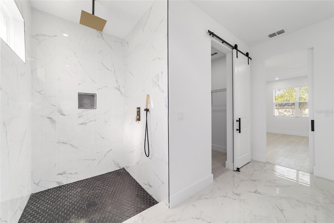
Active
64 PECAN RUN
$289,900
Features:
Property Details
Remarks
Blending timeless design with modern elegance, this home is sure to impress from the moment you arrive and you'll find new and exciting details in every room. Situated on a corner lot, step into a light-filled, open-concept floor plan featuring luxury vinyl plank flooring throughout, a formal dining room with eye-catching stunning accent walls and a tray ceiling that adds architectural charm. This home features 9'4" high ceilings, something not found very often. Dining area offers tray ceiling with inspired lighting features. The heart of the home—the chef-inspired island kitchen—boasts stainless steel appliances, sleek quartz countertops, and a generous walk-in pantry, making both everyday meals and entertaining effortless. The luxurious primary suite is a serene retreat, thoughtfully appointed with a custom sliding barn door that leads into an oversized en-suite bath. Here, you'll find dual vanities, a massive walk-in shower adorned with marble walls and a rain shower head and expansive walk-in closets for ample storage. Step outside to a spacious open patio, ideal for weekend barbecues or quiet evenings under the stars. Conveniently located in central Silver Springs Shores, you're just minutes from shopping, dining, and top medical facilities.
Financial Considerations
Price:
$289,900
HOA Fee:
N/A
Tax Amount:
$409
Price per SqFt:
$193.27
Tax Legal Description:
SEC 29 TWP 15 RGE 23 PLAT BOOK J PAGE 209 SILVER SPRINGS SHORES UNIT 26 BLK 668 LOT 4
Exterior Features
Lot Size:
10890
Lot Features:
N/A
Waterfront:
No
Parking Spaces:
N/A
Parking:
N/A
Roof:
Shingle
Pool:
No
Pool Features:
N/A
Interior Features
Bedrooms:
3
Bathrooms:
2
Heating:
Central, Electric
Cooling:
Central Air
Appliances:
Dishwasher, Microwave, Range, Refrigerator
Furnished:
No
Floor:
Luxury Vinyl
Levels:
One
Additional Features
Property Sub Type:
Single Family Residence
Style:
N/A
Year Built:
2025
Construction Type:
Block
Garage Spaces:
Yes
Covered Spaces:
N/A
Direction Faces:
Southeast
Pets Allowed:
Yes
Special Condition:
None
Additional Features:
Lighting, Sidewalk, Sliding Doors
Additional Features 2:
N/A
Map
- Address64 PECAN RUN
Featured Properties