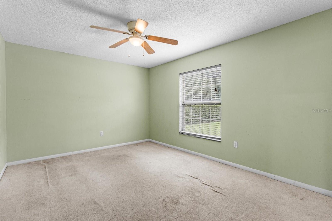
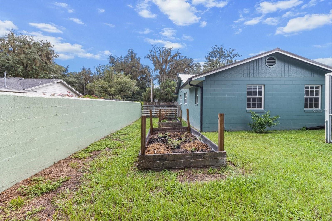
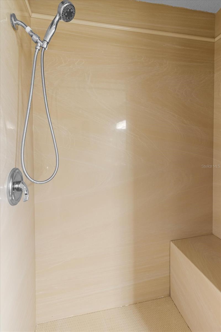
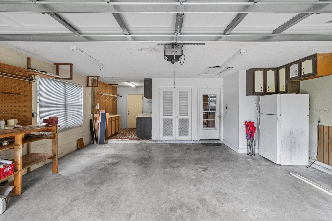
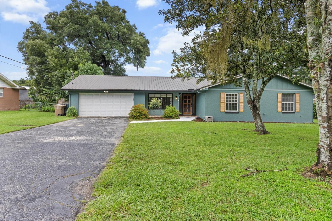
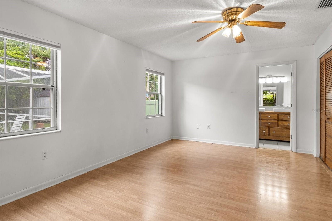
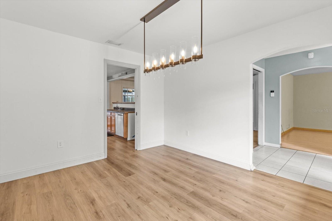
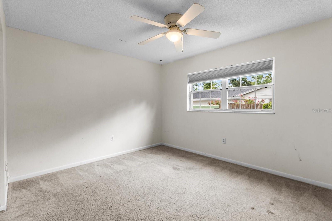
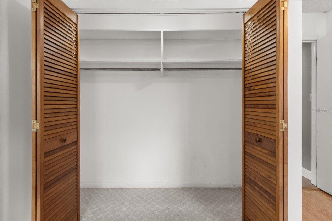
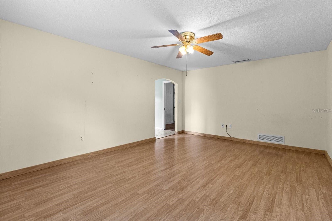
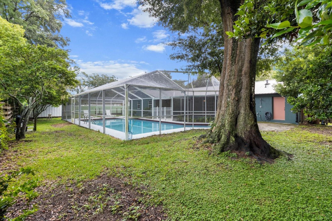
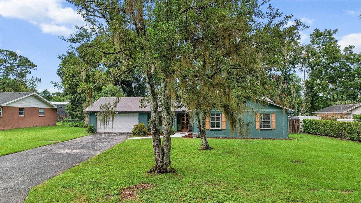
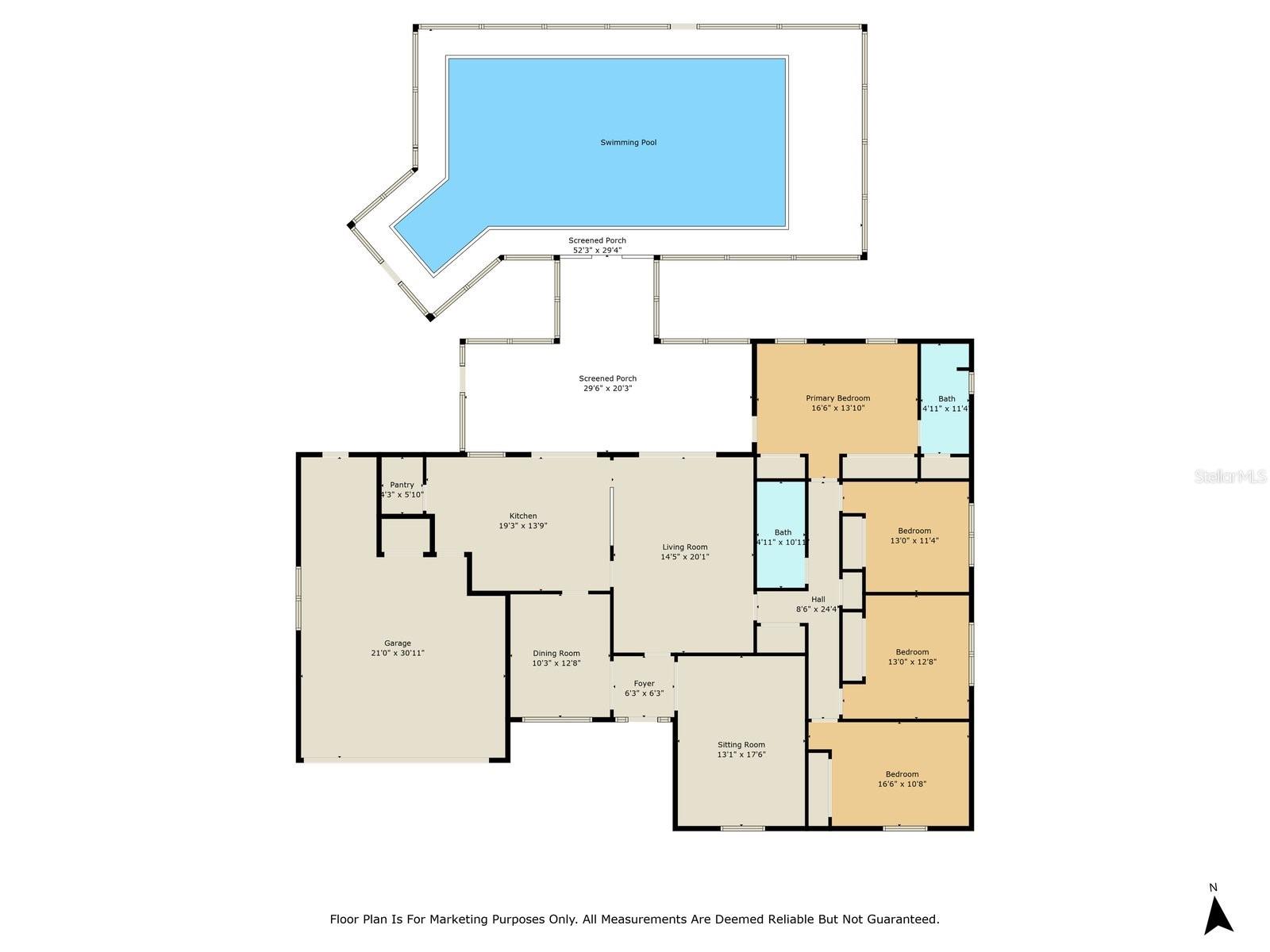
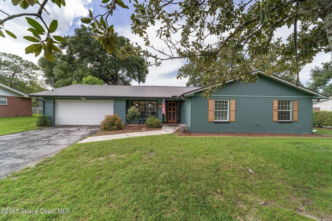
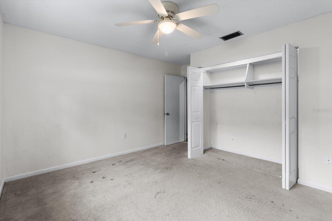
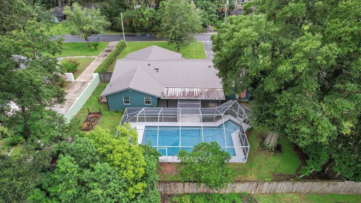
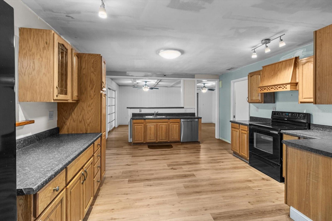
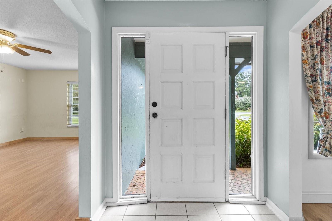
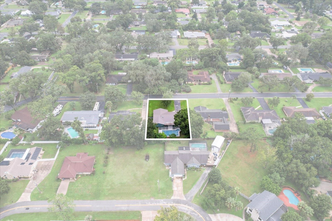
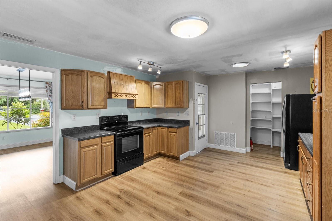
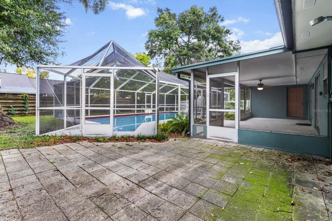
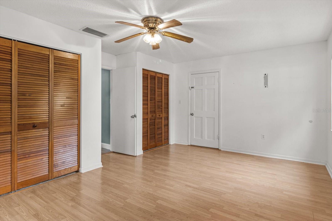
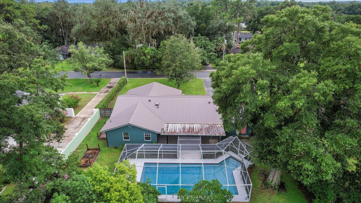
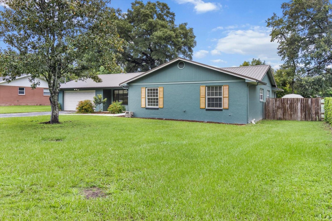
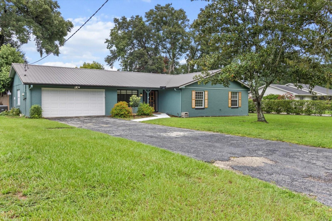
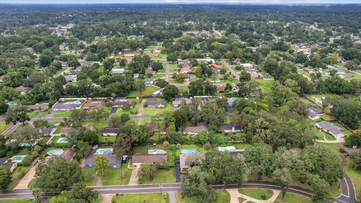
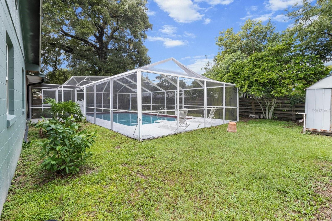
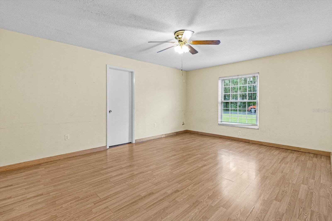
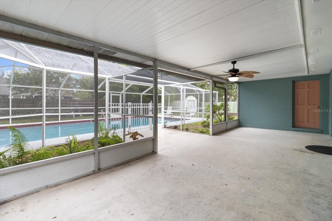
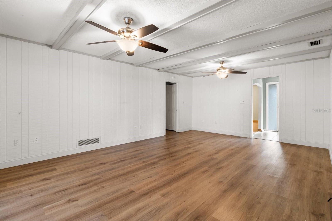
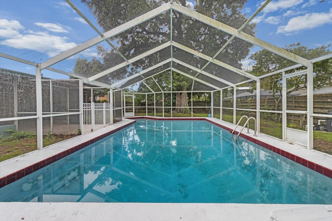
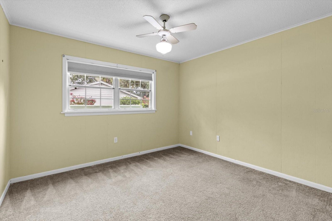
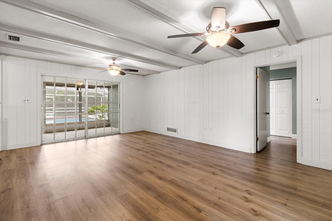
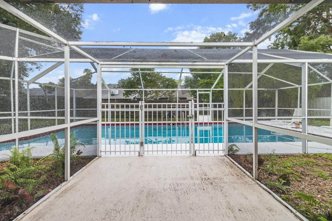
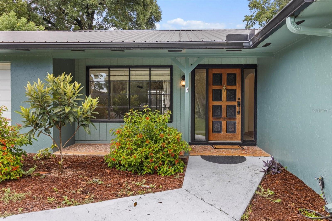
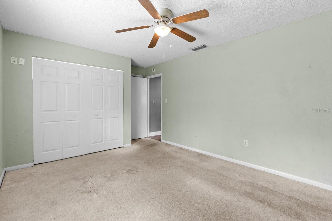
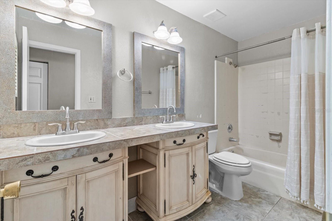
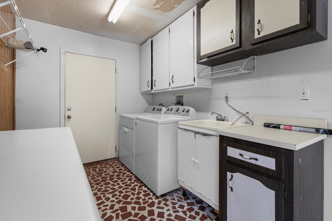
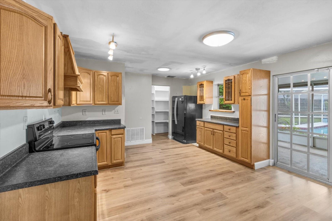
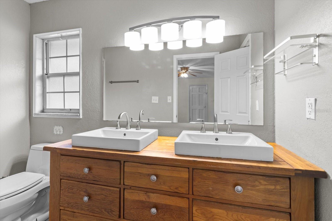
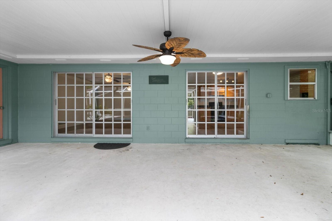
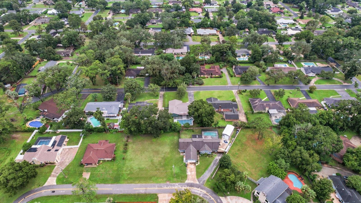
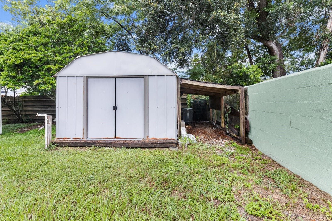
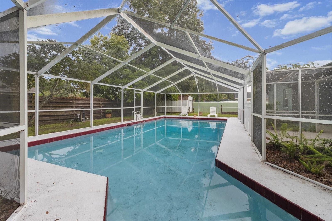
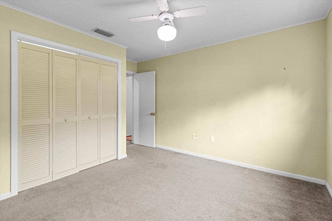
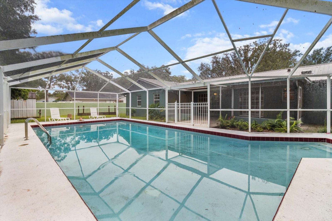
Active
4015 SE 15TH ST
$325,000
Features:
Property Details
Remarks
Welcome to your new home in the desirable Crestwood neighborhood of Southeast Ocala! This charming single-family home, originally built in 1972, offers 4 spacious bedrooms and 2 bathrooms, encompassing 2,089 square feet of comfortable living space. Priced to Sell, this property is perfect for those seeking a combination of space, location, and potential. As you enter, you'll be greeted by a generous interior layout featuring large living and bonus rooms, ideal for family gatherings or creating a home office. The large bedrooms line the east side of the home, connected to a dual vanity bathroom by a long private hallway, with the Primary located in the rear of the home. The eat-in kitchen is equipped with ample cabinet space, a kitchen island and sliding glass doors providing a seamless transition to the screened patio & fenced backyard. The exterior boasts a 0.32-acre lot, offering plenty of outdoor space. Enjoy the screened, in-ground pool, which is ready for resurfacing presenting buyers with a wonderful opportunity to customize. A large shed and vegetable gardens line the backyard along with mature trees all around. A two-car attached garage adds convenience and storage. Situated near several top schools, Jervey Dent park & ball fields, the Ocala YMCA and multiple shopping centers, this home offers both tranquility and convenient accessibility. Whether you're an investor or a buyer looking to add personal touches that today's new construction can't deliver, this property provides the perfect canvas to create your dream home. Don’t miss out on the potential for immediate equity through kitchen and bathroom renovations, as well as pool enhancements.
Financial Considerations
Price:
$325,000
HOA Fee:
N/A
Tax Amount:
$4364.34
Price per SqFt:
$155.58
Tax Legal Description:
SEC 23 TWP 15 RGE 22 PLAT BOOK H PAGE 081 CRESTWOOD UNIT 3 BLK A LOT 15 EXC W 10 FT THEREOF
Exterior Features
Lot Size:
13939
Lot Features:
N/A
Waterfront:
No
Parking Spaces:
N/A
Parking:
Garage Door Opener, Ground Level, Oversized
Roof:
Metal
Pool:
Yes
Pool Features:
Gunite, In Ground, Lighting, Screen Enclosure
Interior Features
Bedrooms:
4
Bathrooms:
2
Heating:
Electric
Cooling:
Central Air
Appliances:
Disposal, Dryer, Electric Water Heater, Microwave, Range, Range Hood, Refrigerator, Washer
Furnished:
Yes
Floor:
Carpet, Tile
Levels:
One
Additional Features
Property Sub Type:
Single Family Residence
Style:
N/A
Year Built:
1972
Construction Type:
Block, Concrete, Stucco
Garage Spaces:
Yes
Covered Spaces:
N/A
Direction Faces:
South
Pets Allowed:
No
Special Condition:
None
Additional Features:
Garden, Lighting, Rain Gutters, Sidewalk
Additional Features 2:
N/A
Map
- Address4015 SE 15TH ST
Featured Properties