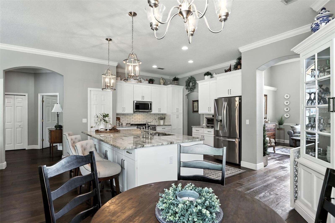
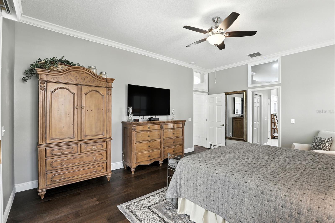
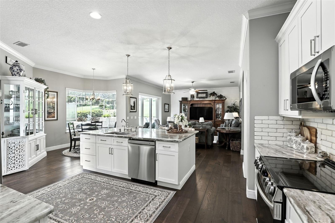
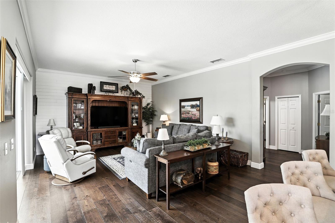
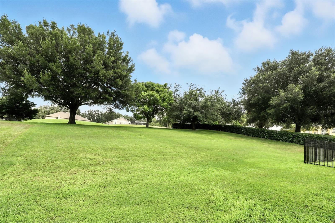
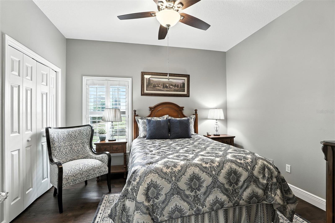
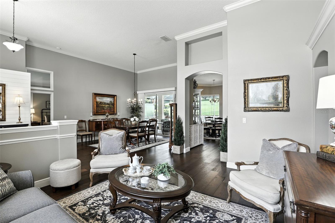
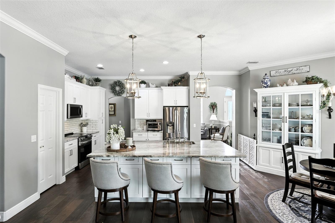
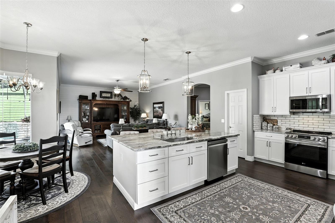
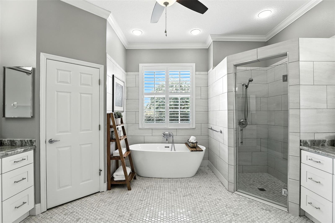
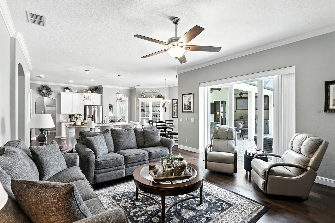
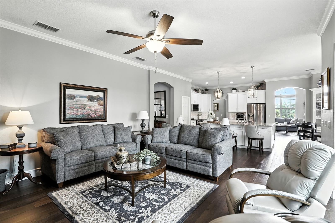
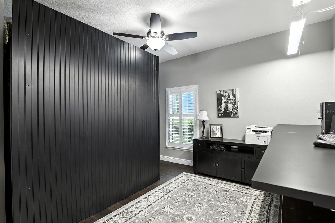
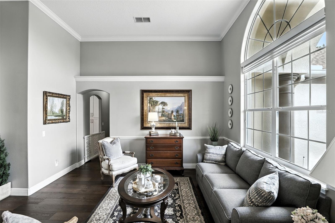
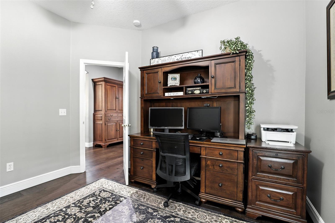
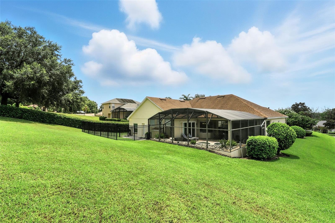
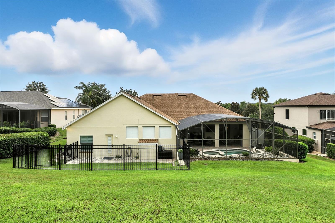
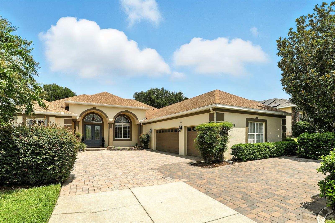
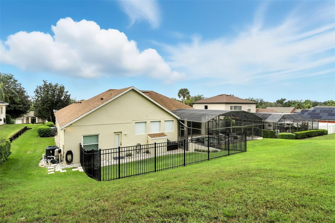
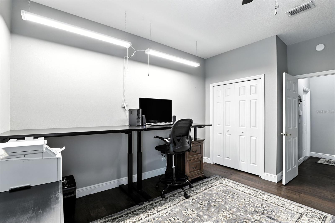
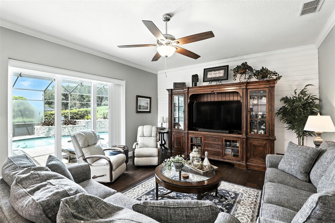
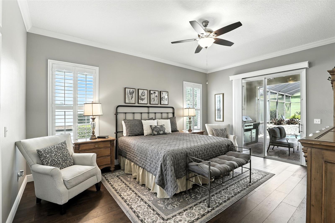
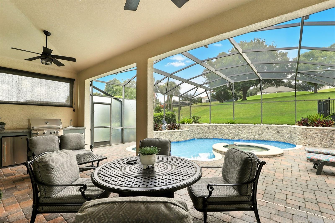
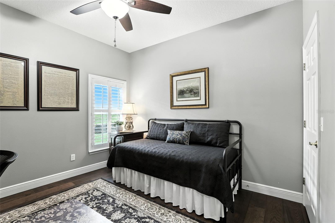
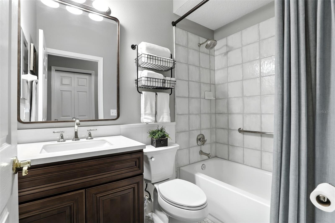
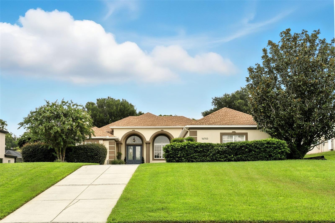
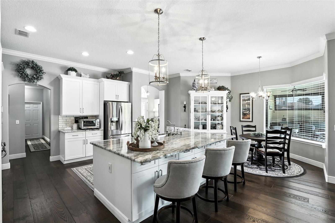
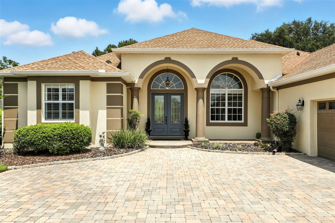
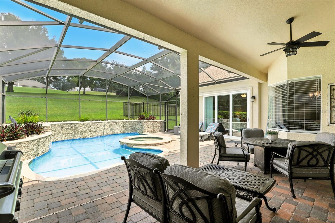
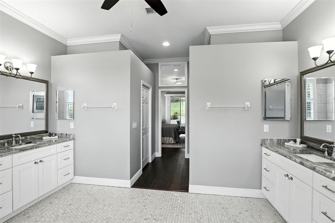
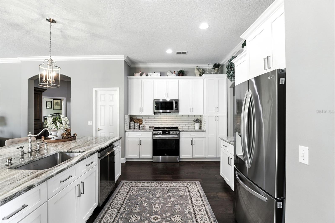
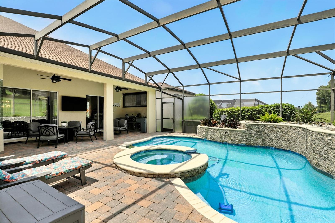
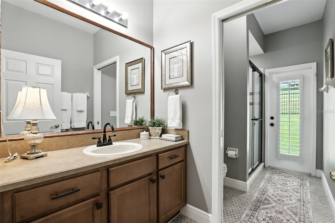
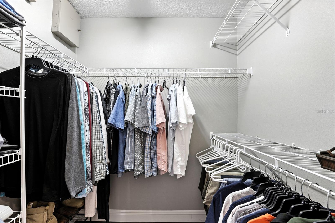
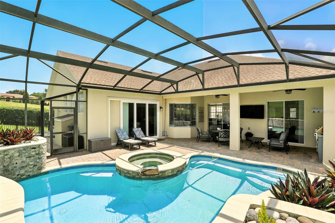
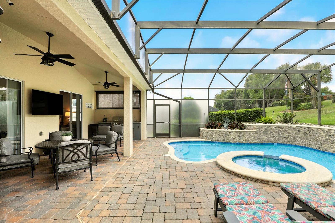
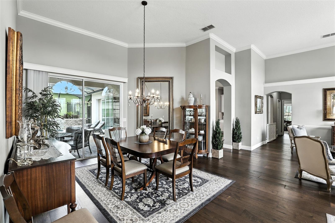
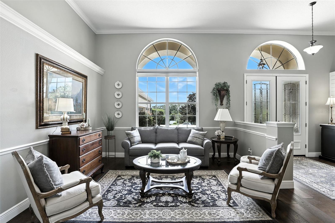
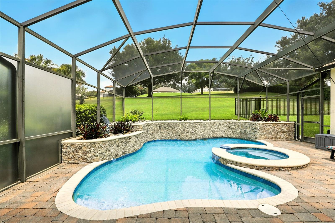
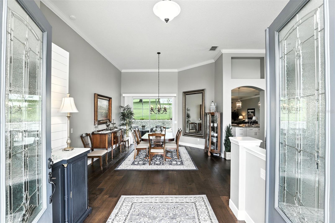
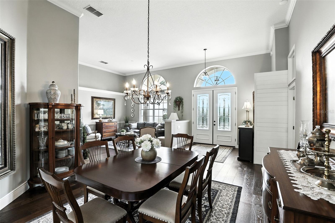
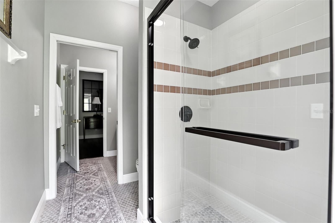
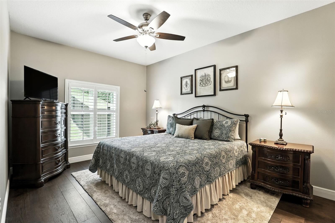
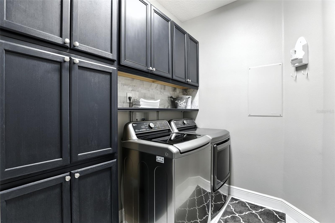
Active
16703 MAGNOLIA TER
$819,900
Features:
Property Details
Remarks
Welcome to this breathtaking 5 bedroom 3 bathroom 3 car garage home in Montverde on almost 3/4 of an acre. Impeccably maintained and beautifully upgraded, this home is a showstopper, boasting over $130,000 in high-end enhancements throughout. Step through the full-light double entry doors, you’ll immediately be greeted by clean lines, soaring ceilings, and oversized windows filling every corner with natural light. The elegant crown molding, tall premium baseboards, and new engineered hardwood flooring throughout the entire home will create an ambiance of understated luxury throughout. The formal dining showcases expansive views of the pool, spa, and backyard through one of three oversized sliding glass doors. Nearby, a cozy front sitting room offers the perfect place to relax or entertain guests. At the heart of the home, the fully remodeled chef’s kitchen is a culinary dream, boasting custom cabinetry, granite countertops, upgraded appliances, and a walk-in pantry. With the open-concept design, the kitchen flows seamlessly into the living area, where another three-panel sliding glass door provides private views of the backyard oasis. The primary suite feels like your own private retreat, set apart in its own wing of the house. It also features two walk-in closets, an updated spa-like bath with a freestanding soaking tub, and sleek custom separate twin vanities. Two large windows with plantation shutters and an oversized sliding glass door leading to the pool bringing in natural lighting. Just past the kitchen and living on the opposite side of the home, you will find bedrooms two and three just through their own foyer. Adjacent to the two bedrooms sits a full guest bath with its own pool access. Further down the hall, you will come across bedrooms four and five. They are separated by another full guest bath and well-appointed laundry room with ample cabinetry for hideaway storage. Step outside to the resort-style backyard, thoughtfully designed for year round enjoyment, featuring a brand-new outdoor kitchen. Enjoy the private, heated, saltwater pool and spa all year round. With a low HOA fee, and the location perfectly situated, don’t miss your opportunity to live this incredible lifestyle.
Financial Considerations
Price:
$819,900
HOA Fee:
600
Tax Amount:
$6410.65
Price per SqFt:
$276.99
Tax Legal Description:
MONTVERDE MAGNOLIA TERRACE PHASE I SUB LOT 61 PB 43 PGS 45-47 ORB 5879 PG 852
Exterior Features
Lot Size:
29362
Lot Features:
N/A
Waterfront:
No
Parking Spaces:
N/A
Parking:
Driveway, Garage Door Opener, Garage Faces Side
Roof:
Membrane, Shingle
Pool:
Yes
Pool Features:
Gunite, Heated, In Ground, Screen Enclosure
Interior Features
Bedrooms:
5
Bathrooms:
3
Heating:
Electric
Cooling:
Central Air
Appliances:
Dishwasher, Microwave, Range, Refrigerator
Furnished:
No
Floor:
Hardwood
Levels:
One
Additional Features
Property Sub Type:
Single Family Residence
Style:
N/A
Year Built:
2002
Construction Type:
Block, Concrete, Stucco
Garage Spaces:
Yes
Covered Spaces:
N/A
Direction Faces:
South
Pets Allowed:
Yes
Special Condition:
None
Additional Features:
Dog Run, Outdoor Grill, Outdoor Kitchen, Private Mailbox, Sidewalk, Sliding Doors
Additional Features 2:
Confirm with HOA
Map
- Address16703 MAGNOLIA TER
Featured Properties