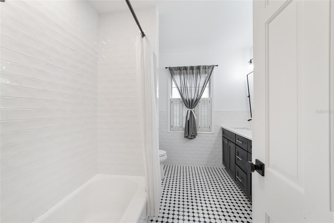
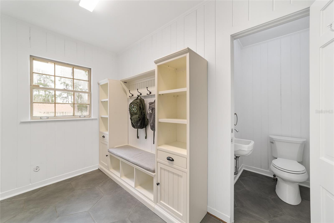
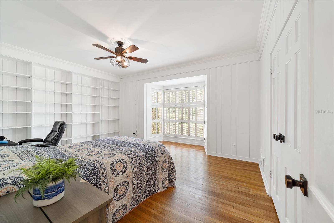
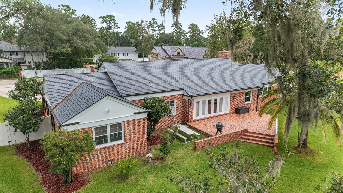
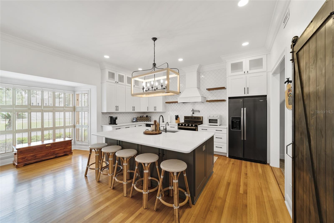
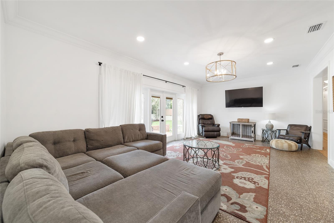
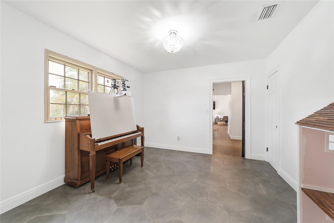
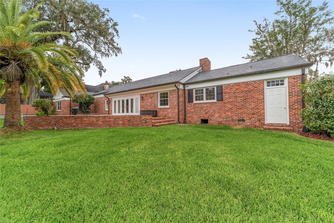
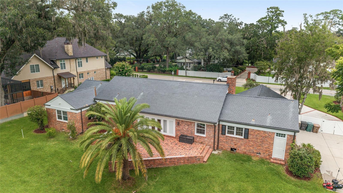
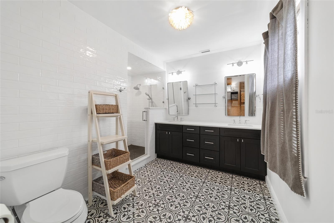
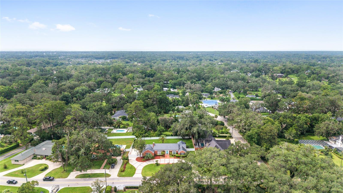
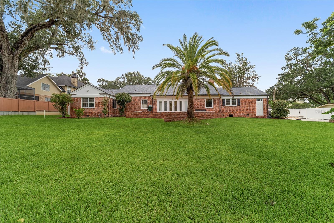
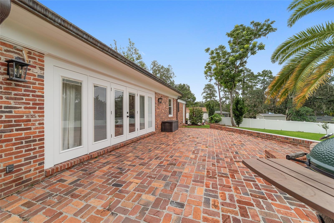
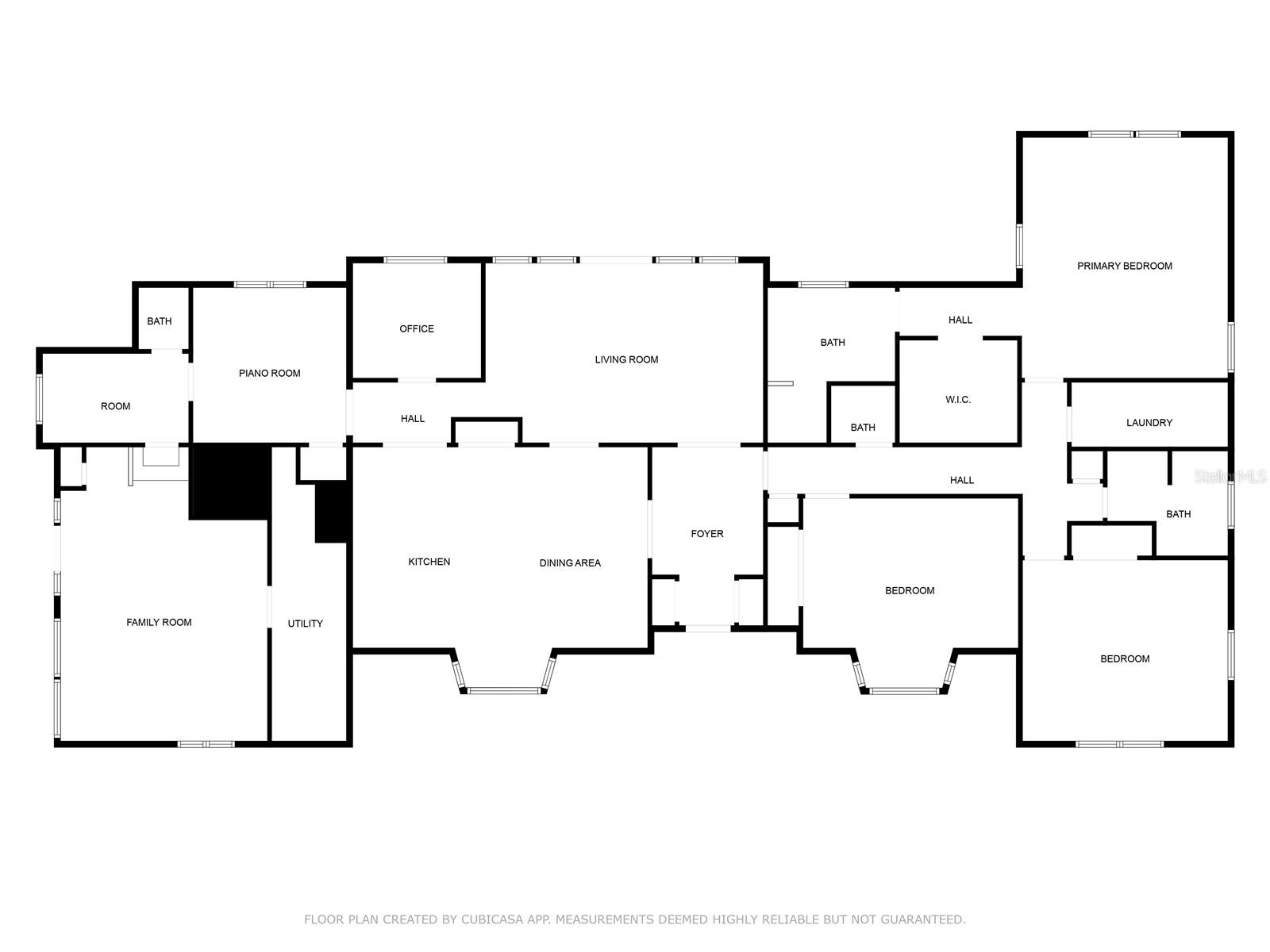
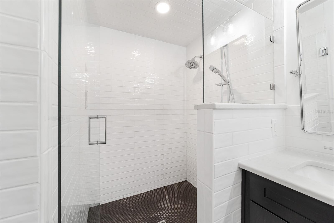
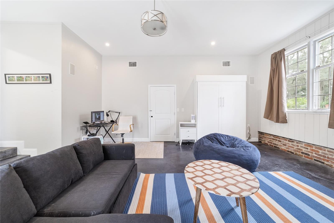
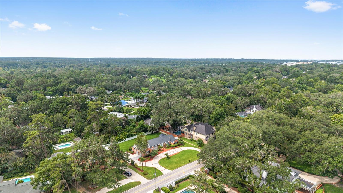
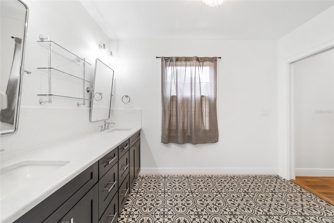
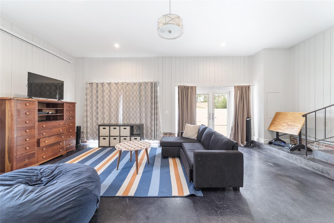
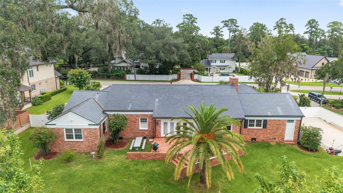
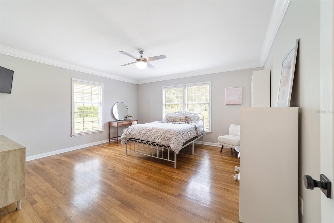
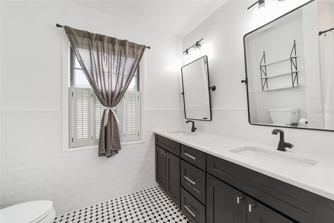
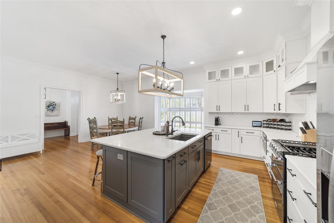
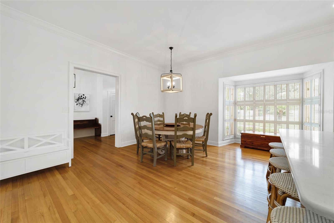
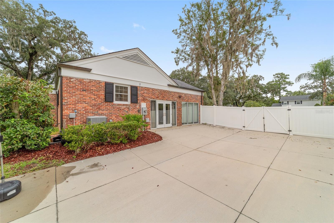
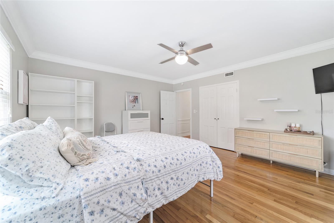
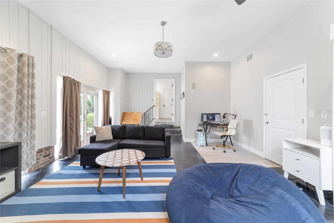
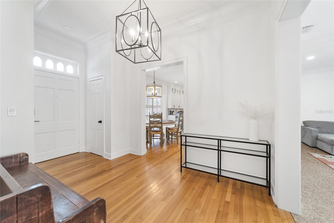
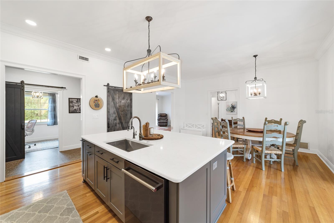
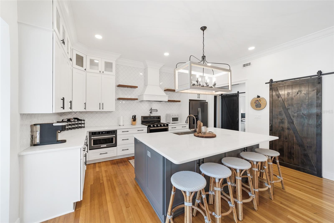
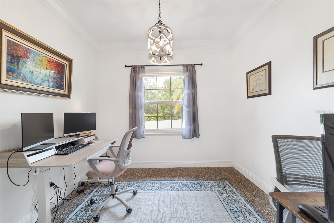
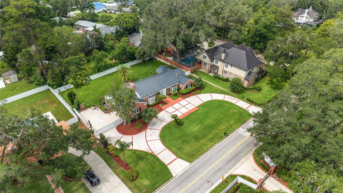
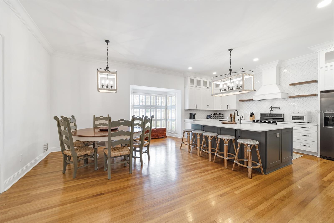
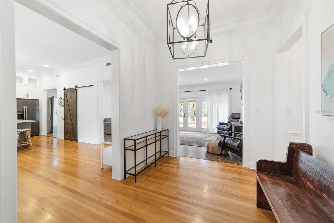
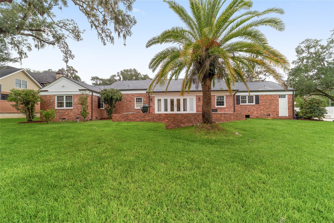
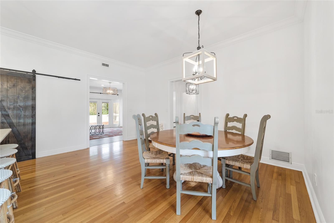
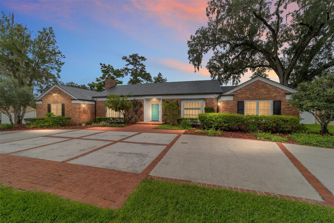
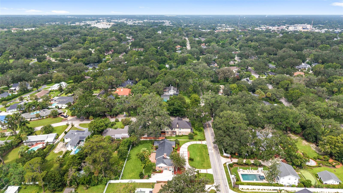
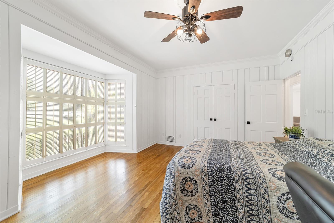
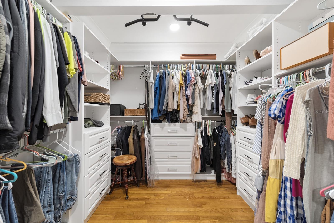
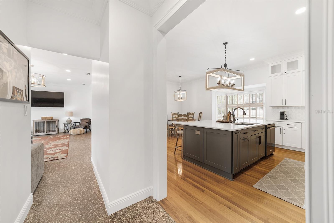
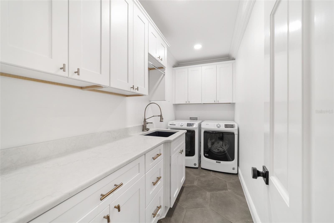
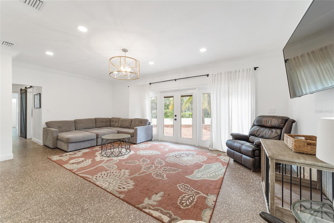
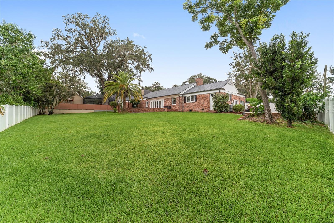
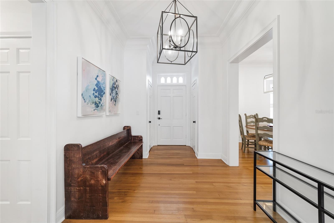
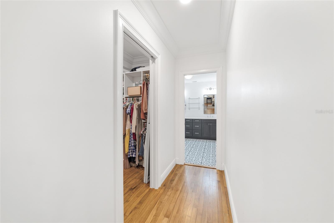
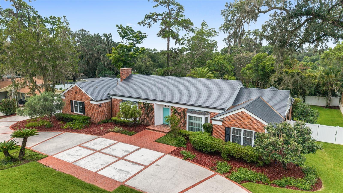
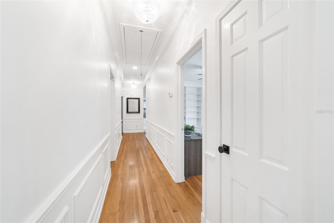
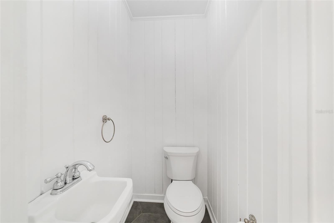
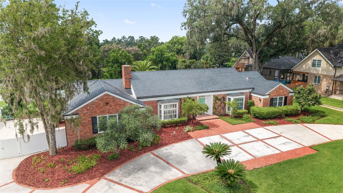
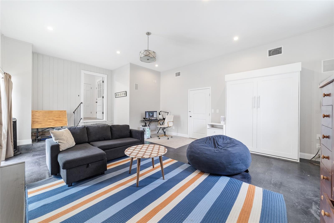
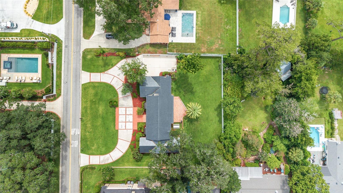
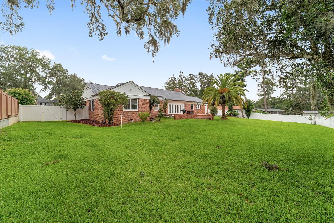
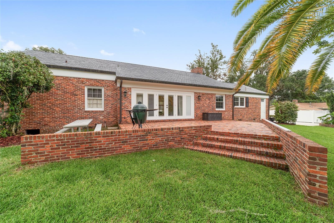
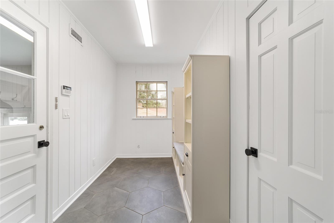
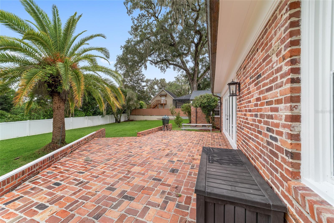
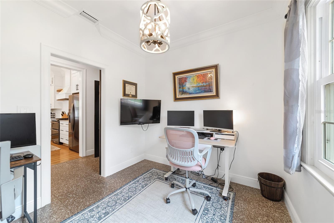
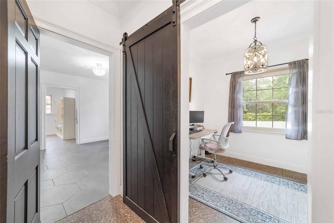
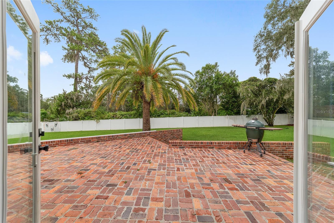
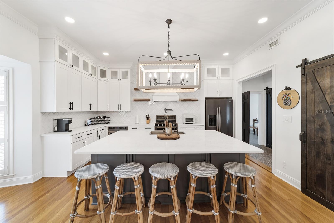
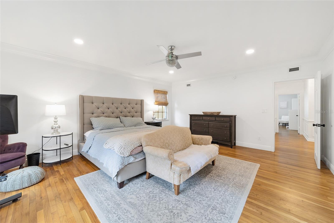
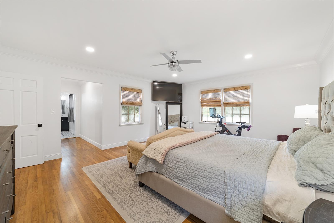
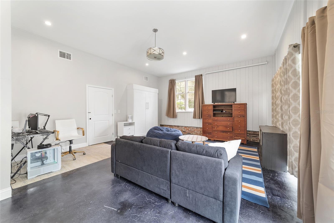
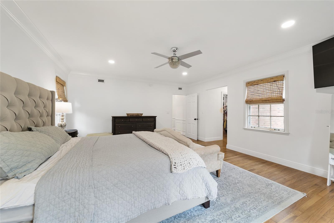
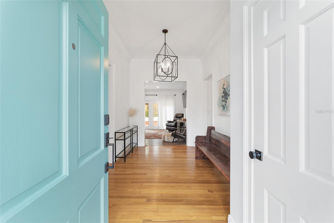
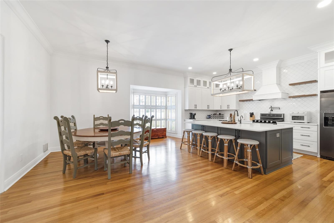
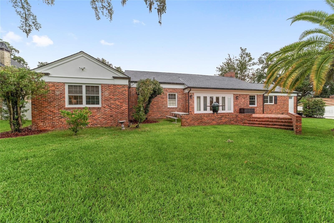
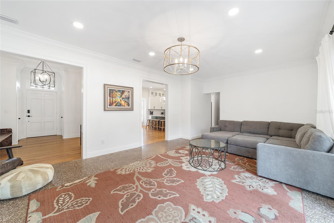
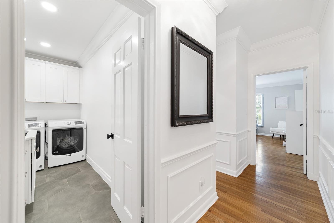
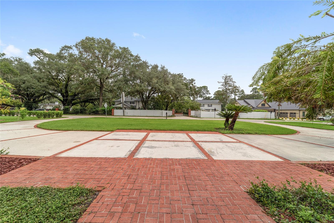
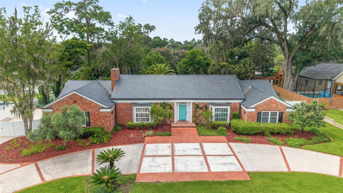
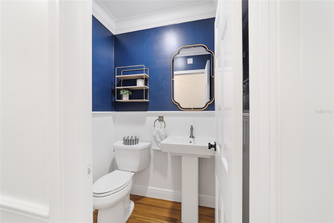
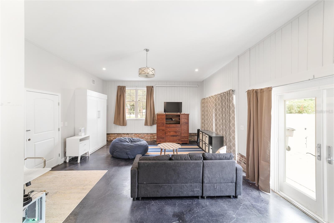
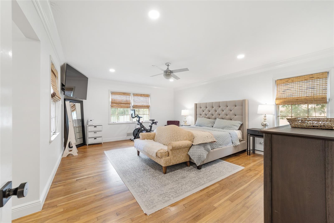
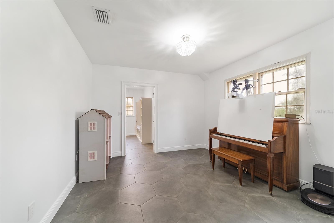
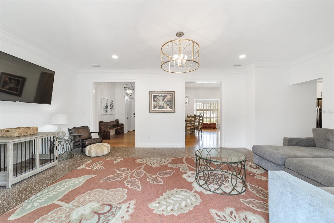
Active
1318 SE 8TH ST
$835,000
Features:
Property Details
Remarks
Nestled in downtown Ocala, just steps away from the historic district, this beautifully renovated 1950s home is a rare gem that blends timeless elegance with modern upgrades. From the moment you arrive, you'll be captivated by the home's charm and curb appeal featuring a large circular drive, classic brick facade, slate roof, and copper gutters. Inside, a spacious foyer welcomes you to this inviting home boasting 9–10-foot ceilings, original hardwood floors, and custom trim details throughout. The completely renovated chef's kitchen is the heart of the home, showcasing floor to ceiling wood cabinetry, a large center island and high-end finishes including a convenient pot filler- perfect for everyday living and entertaining alike. Enjoy a variety of flexible living spaces including a cozy family room, a dedicated music room, and a quiet home office. The expansive bonus room, currently used as a 4th bedroom with built-in Murphy bed and hang out area, provides endless possibilities to fit your lifestyle. The primary suite and 2 additional guest bedrooms are generously sized and feature ample closet storage. All baths- primary, guest bath, and two half baths- have been tastefully updated. Situated on an oversized lot, the fully fenced backyard offers the perfect retreat with spacious brick patio and space for gatherings, gardening, or adding a pool. Located a short golf cart ride away from the vibrant heart of downtown, you'll have convenient access to local restaurants, boutiques, and the popular Saturday fresh market. Extensive updates in the last 5 years include a full kitchen renovation, two full bathroom renovations, the addition of a half bath, the addition of a laundry room, updated plumbing, electrical and electrical panel, water heater, HVAC, and spray insulation for energy efficiency.
Financial Considerations
Price:
$835,000
HOA Fee:
N/A
Tax Amount:
$4118.19
Price per SqFt:
$236.14
Tax Legal Description:
SEC 17 TWP 15 RGE 22 PLAT BOOK A PAGE 006 DUNNS HIGHLAND PARK ADD OCALA BLK M LOT 2 EXC BEGIN AT THE NW COR OF LOT 2 BLK M TH N 89-37-57 E 90 FT TH S 00-06-30 E 178.17 FT TH S 89-38-11 W 90 FT TH N 00-06-30 W 178.16 FT TO THE POB EXC COM AT THE NW CO R OF LOT 2 TH N 89-37-57 E 90 FT TO THE POB TH CONT N 89-37-57 E 12 FT TH S 00-06-30 E 178.17 FT TH S 89-38-11 W 12 FT TH N 00-06-30 W 178.17 FT TO THE POB
Exterior Features
Lot Size:
26136
Lot Features:
N/A
Waterfront:
No
Parking Spaces:
N/A
Parking:
Circular Driveway
Roof:
Slate
Pool:
No
Pool Features:
N/A
Interior Features
Bedrooms:
4
Bathrooms:
4
Heating:
Central, Natural Gas
Cooling:
Central Air
Appliances:
Dishwasher, Gas Water Heater, Microwave, Range, Range Hood, Refrigerator
Furnished:
No
Floor:
Concrete, Terrazzo, Tile, Wood
Levels:
One
Additional Features
Property Sub Type:
Single Family Residence
Style:
N/A
Year Built:
1958
Construction Type:
Brick
Garage Spaces:
No
Covered Spaces:
N/A
Direction Faces:
North
Pets Allowed:
No
Special Condition:
None
Additional Features:
French Doors, Rain Gutters, Sliding Doors
Additional Features 2:
N/A
Map
- Address1318 SE 8TH ST
Featured Properties