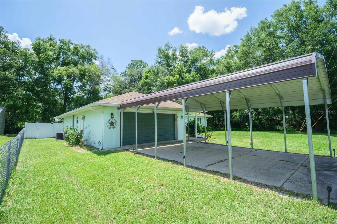
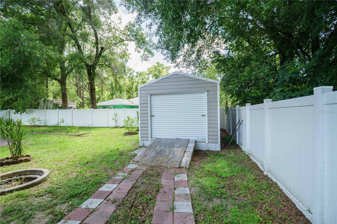
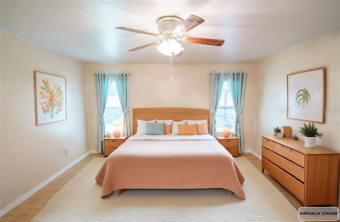
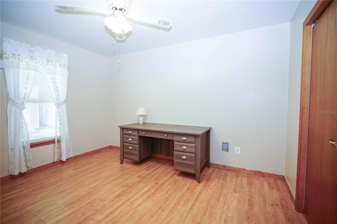
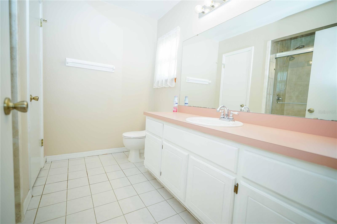
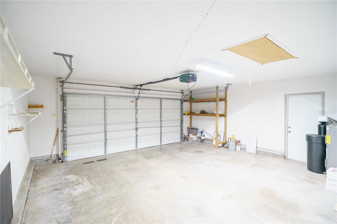
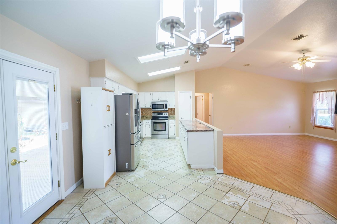
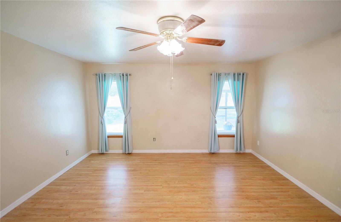
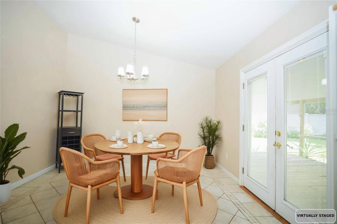
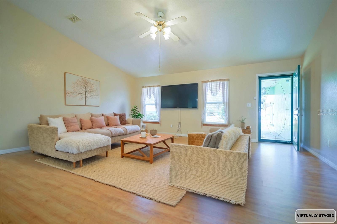
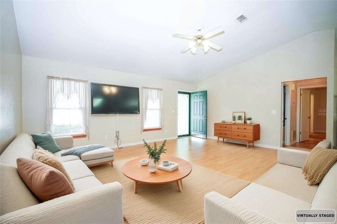
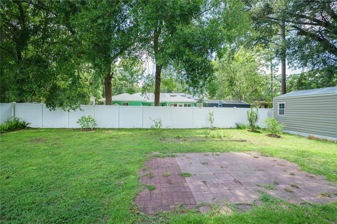
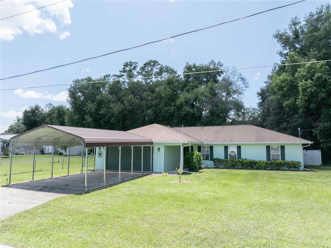
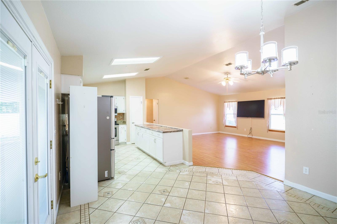
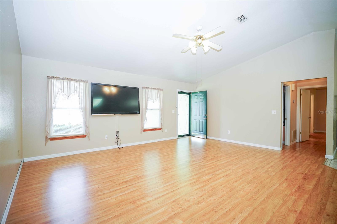
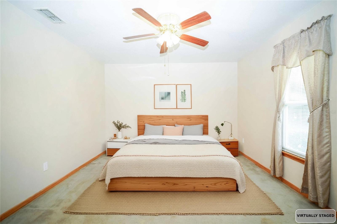
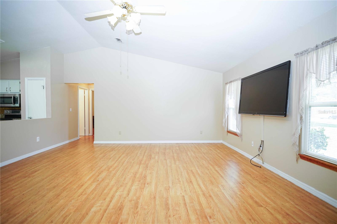
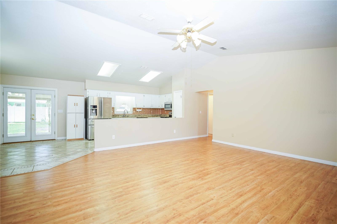
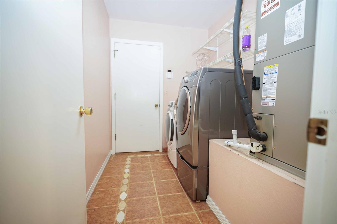
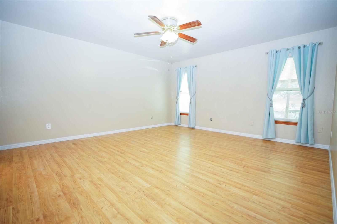
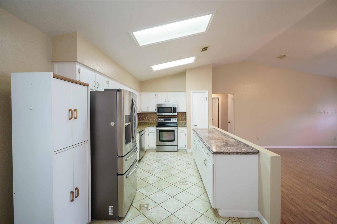
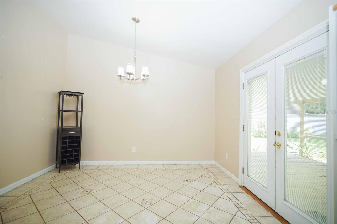
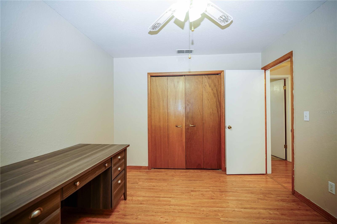
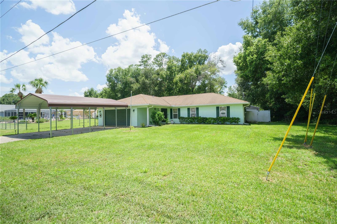
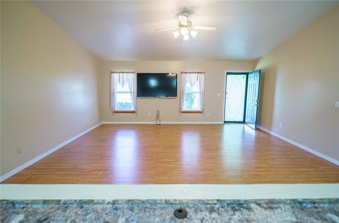
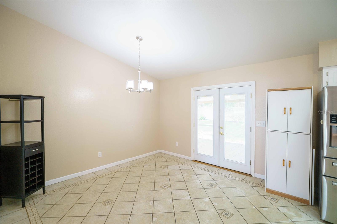
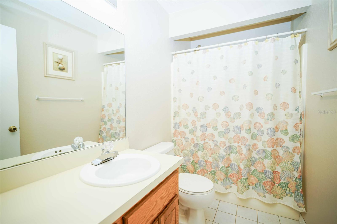
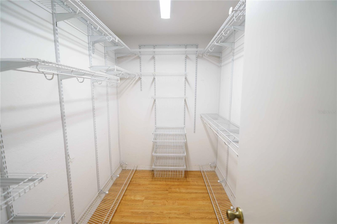
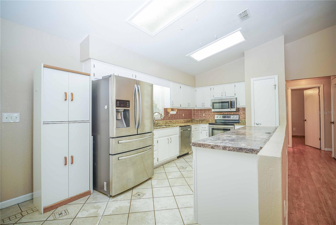
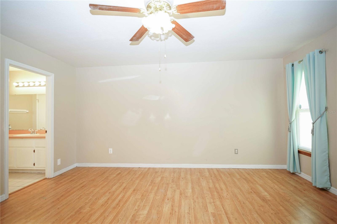
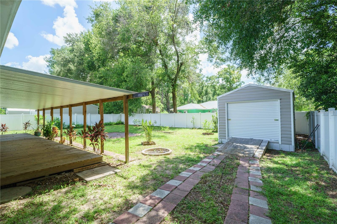
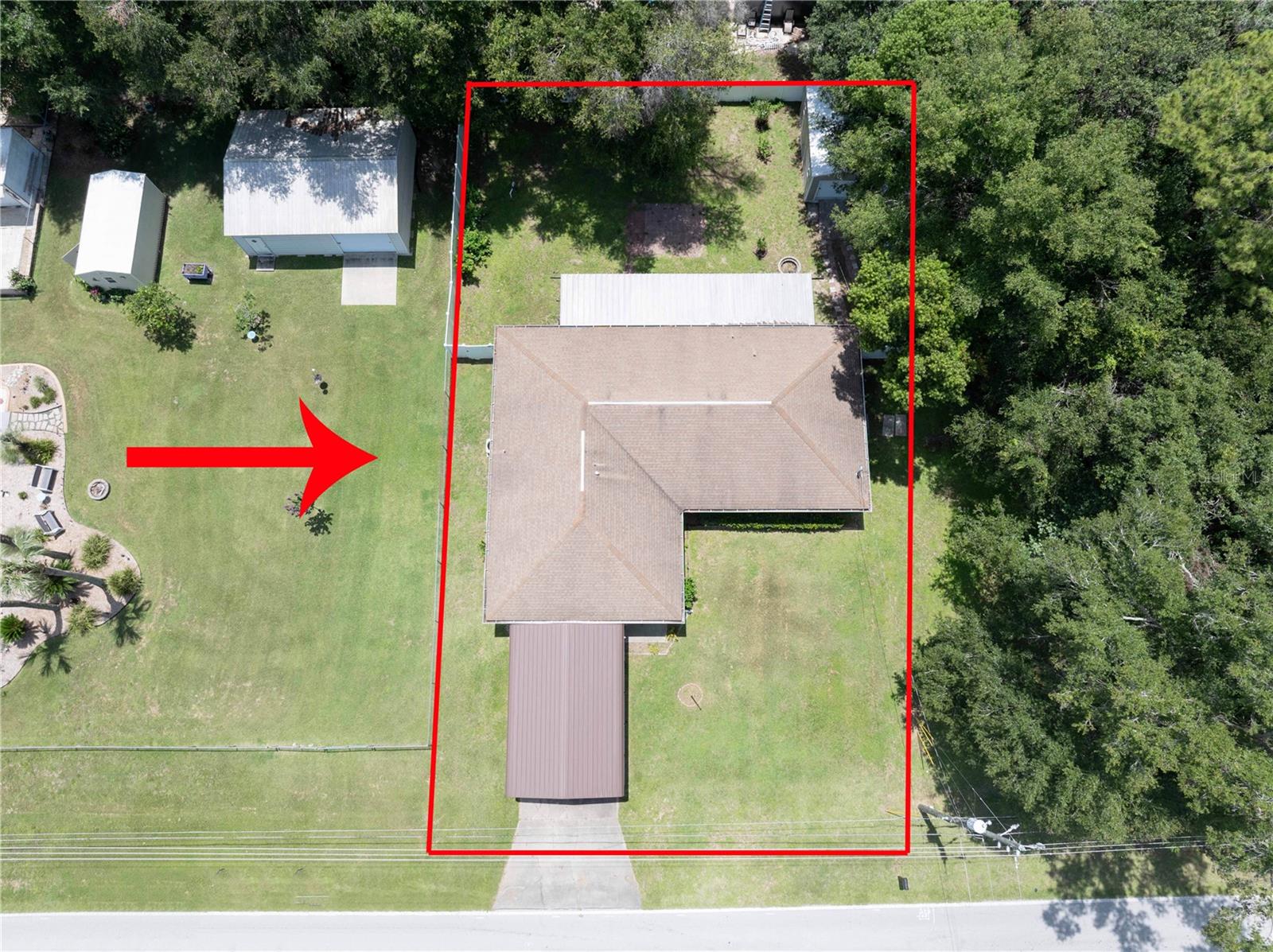
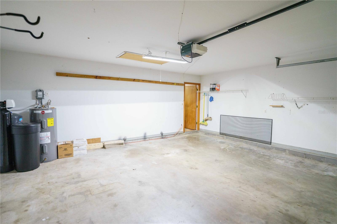
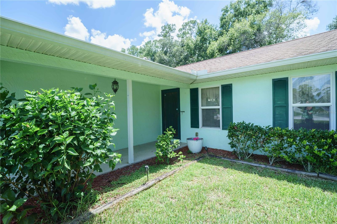
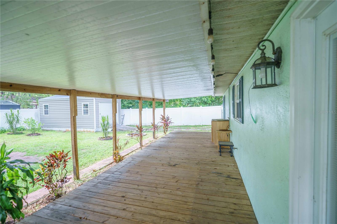
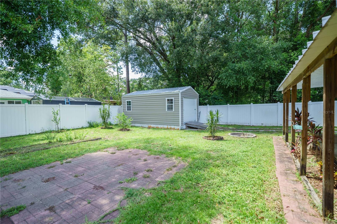
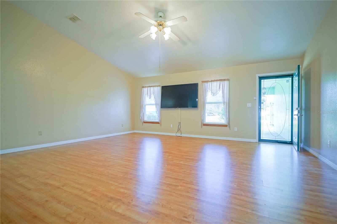
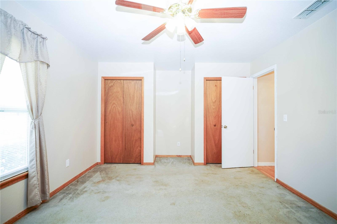
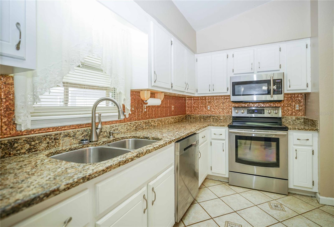
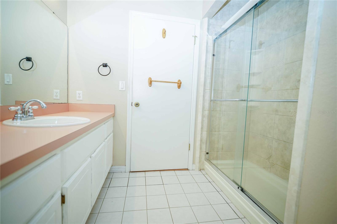
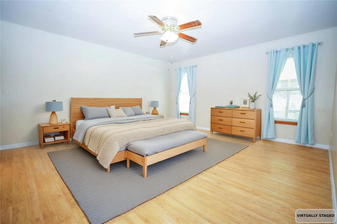
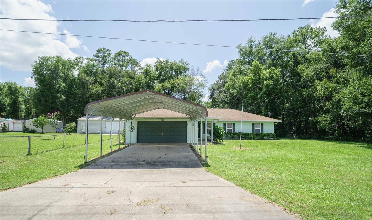
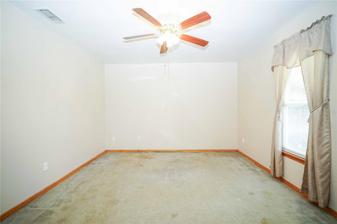
Active
6690 CHERRY RD
$259,900
Features:
Property Details
Remarks
One or more photo(s) has been virtually staged. Welcome to this 3-bedroom, 2-bath home in the Porter Shores community of Silver Springs Shores in Ocala. Featuring an open and airy split-bedroom floor plan, this home offers a spacious great room with vaulted ceilings and abundant natural light. The kitchen is equipped with granite countertops, stainless steel appliances, and ample cabinetry, flowing seamlessly into a nicely sized dining area—ideal for both casual meals and entertaining. The large primary suite includes a generous walk-in closet with extensive shelving and an ensuite bath with a beautifully tiled shower. Both guest bedrooms are comfortably sized, and ceiling fans are installed in every room for added comfort throughout the home. Enjoy outdoor living on the expansive covered back porch overlooking a fully vinyl-fenced yard, complete with a storage shed and fire pit area. Additional highlights include an attached 2-car garage with pull-down attic stairs, a carport over the driveway, updated windows (2015), HVAC system (2019), water heater (2021) and a water softener. Conveniently located just 15 minutes from downtown Ocala and close to shopping, dining, medical facilities, and more—this home is the perfect blend of comfort, space, and location.
Financial Considerations
Price:
$259,900
HOA Fee:
N/A
Tax Amount:
$1084.16
Price per SqFt:
$164.49
Tax Legal Description:
SEC 19 TWP 15 RGE 23 PLAT BOOK J PAGE 181 SILVER SPRINGS SHORES UNIT 23 BLK 508 LOT 26
Exterior Features
Lot Size:
10019
Lot Features:
N/A
Waterfront:
No
Parking Spaces:
N/A
Parking:
N/A
Roof:
Shingle
Pool:
No
Pool Features:
N/A
Interior Features
Bedrooms:
3
Bathrooms:
2
Heating:
Central
Cooling:
Central Air
Appliances:
Dishwasher, Dryer, Electric Water Heater, Microwave, Range, Refrigerator, Washer
Furnished:
No
Floor:
Carpet, Laminate, Tile
Levels:
One
Additional Features
Property Sub Type:
Single Family Residence
Style:
N/A
Year Built:
1993
Construction Type:
Stucco, Frame
Garage Spaces:
Yes
Covered Spaces:
N/A
Direction Faces:
Northeast
Pets Allowed:
No
Special Condition:
None
Additional Features:
French Doors, Lighting, Rain Gutters
Additional Features 2:
N/A
Map
- Address6690 CHERRY RD
Featured Properties