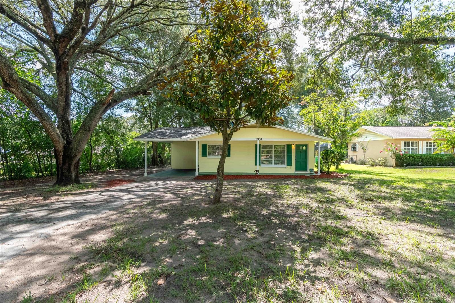
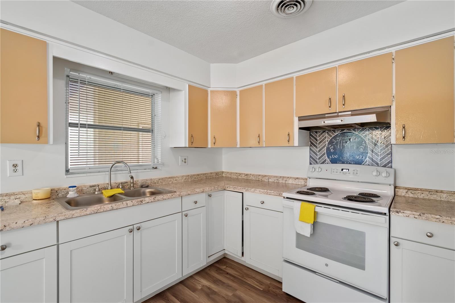
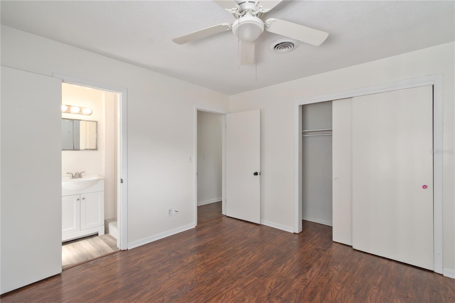
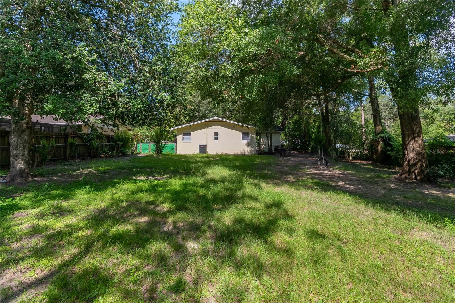
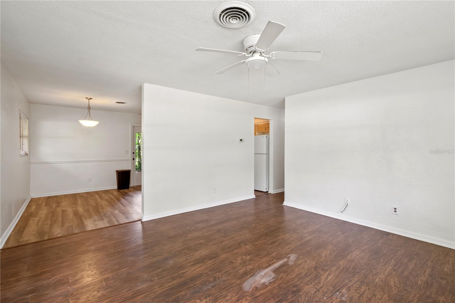
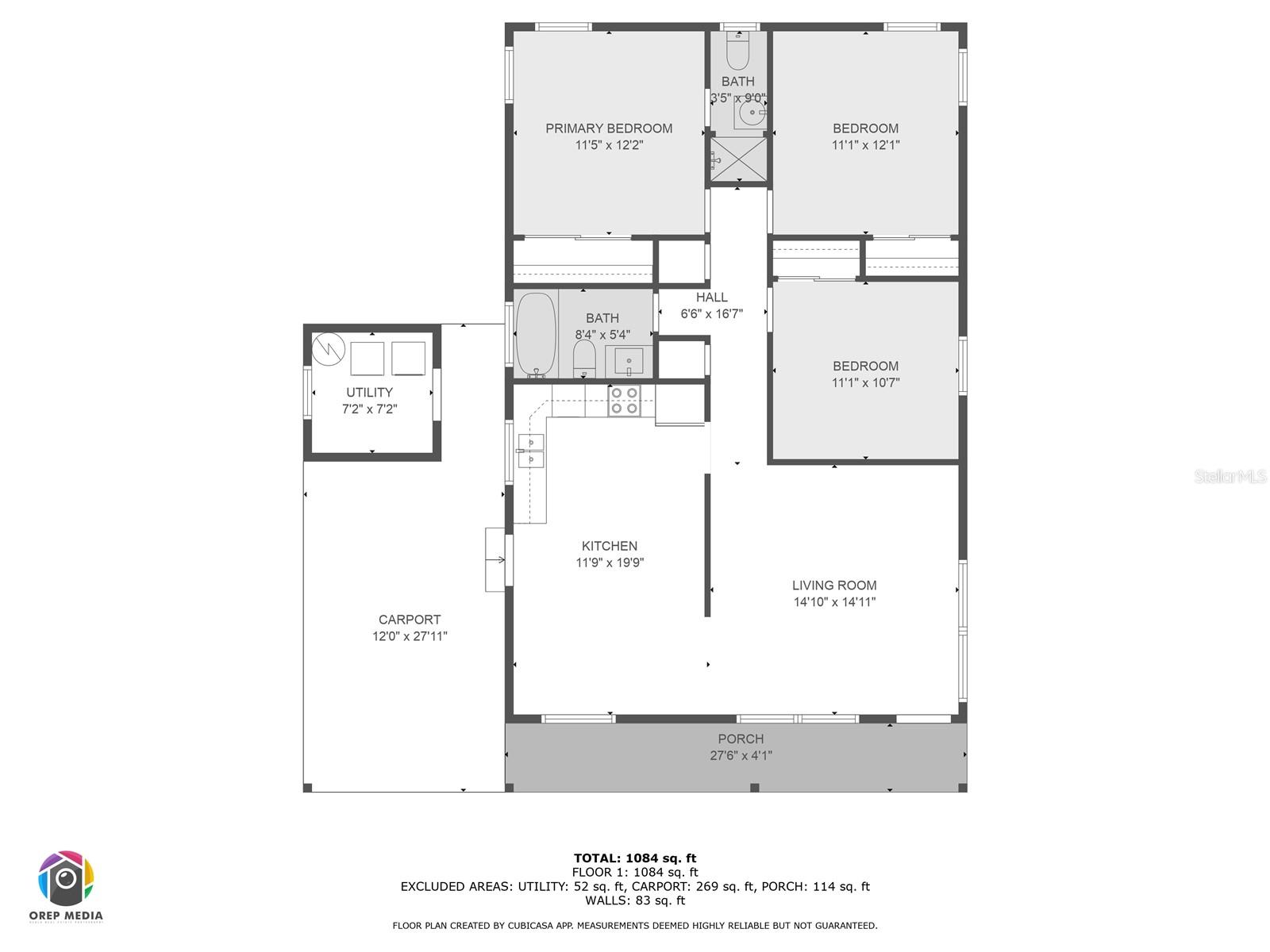
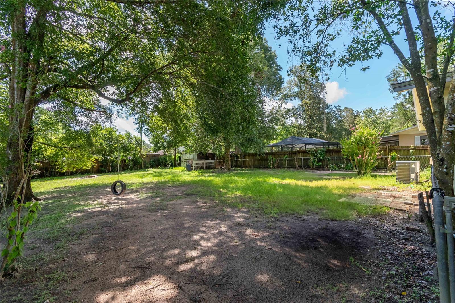
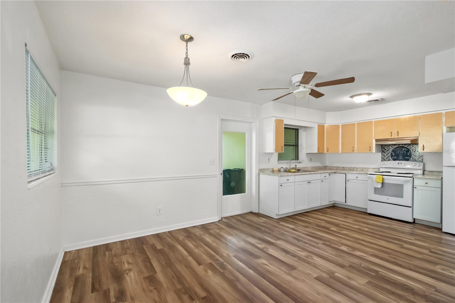
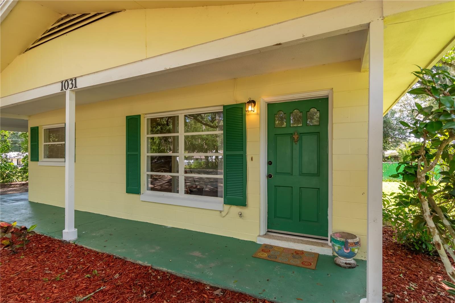
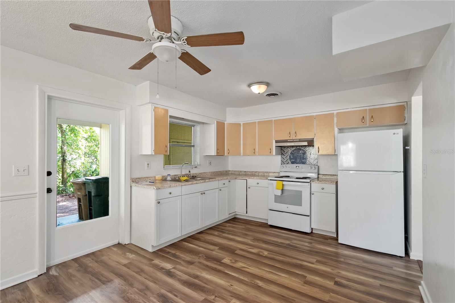
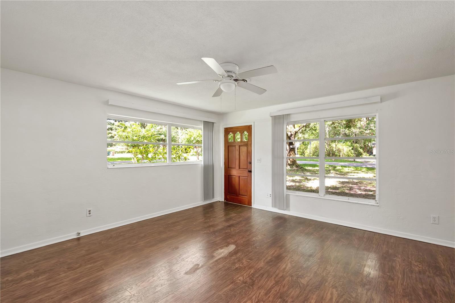
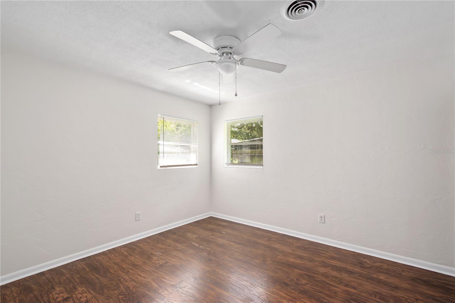
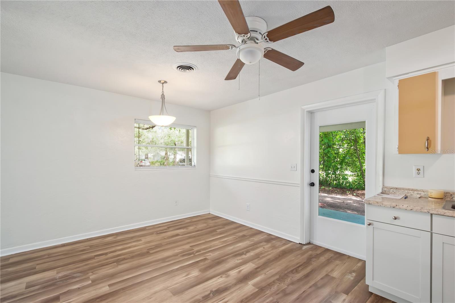
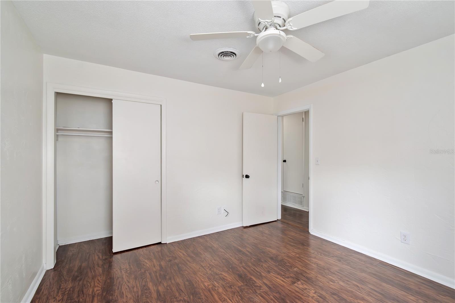
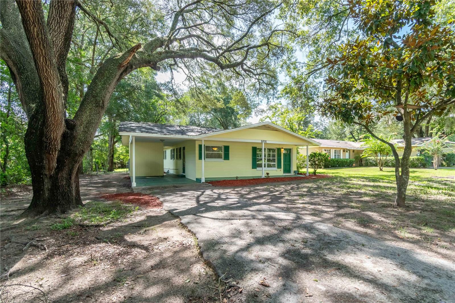
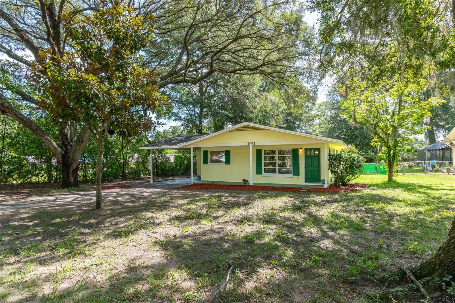
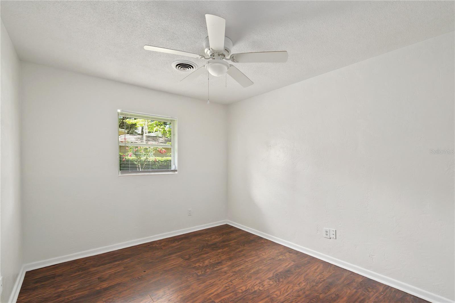
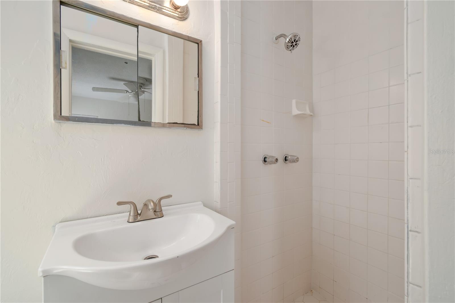
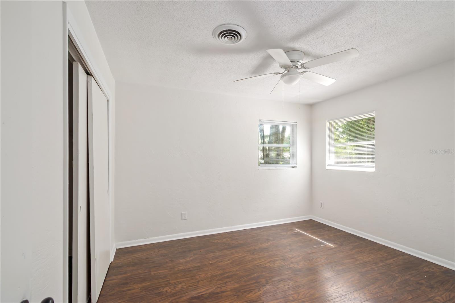
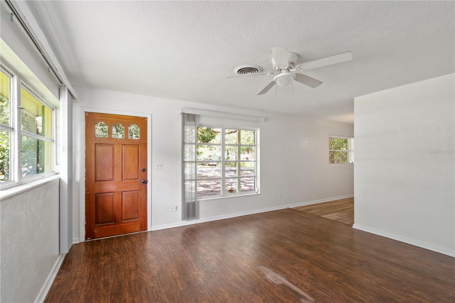
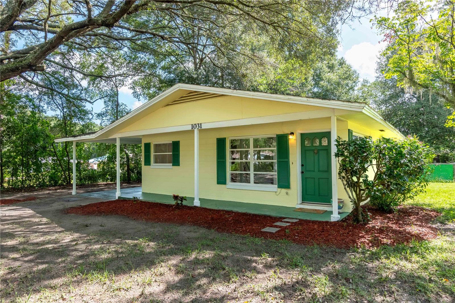
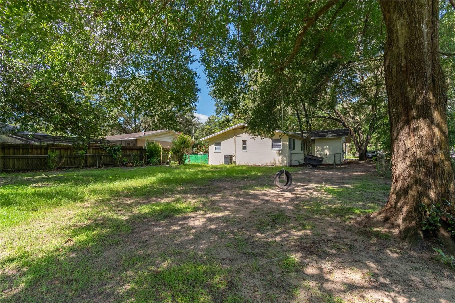
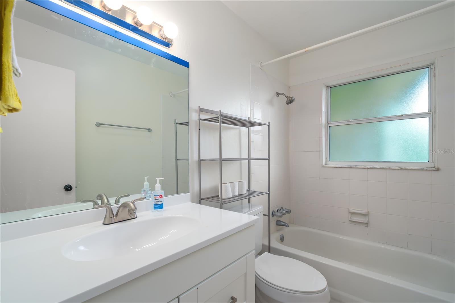
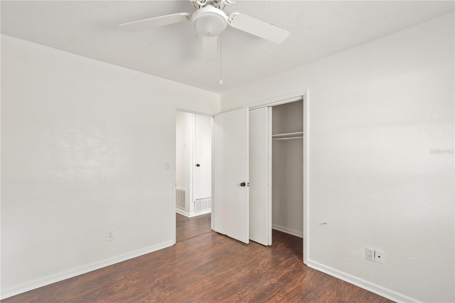
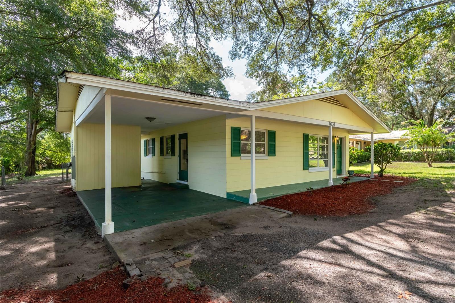
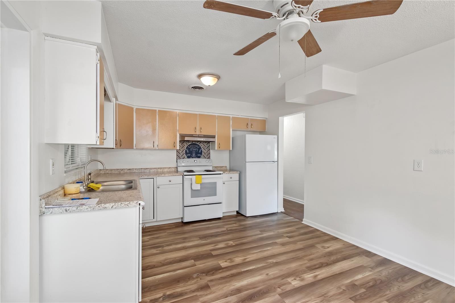
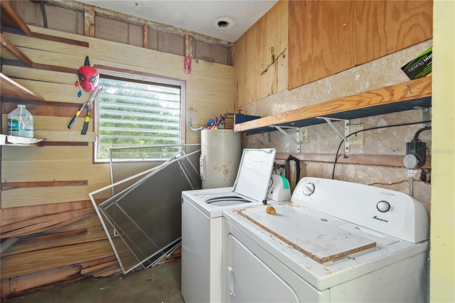
Active
1031 NE 39TH CT
$270,000
Features:
Property Details
Remarks
Tucked into the quiet neighborhood of Silver Springs Forest, this Ocala ranch offers more than just a place to live– it’s a place to grow into! Thoughtfully laid out across 1,176 square feet, this 3-bedroom, 2-bath home blends original character with modern ease. Oversized windows flood the home with natural light, highlighting the seamless flow of laminate and tile flooring throughout. The kitchen features plenty of cabinet space, room for casual dining, and comes equipped with essential appliances that make move-in a breeze. Just down the hall, the bedrooms are tucked away for privacy, including a primary suite with a built-in closet, a private en-suite bathroom, and peaceful backyard views. Out back, a fully fenced yard stretches across a generous 0.32-acre lot, perfect for weekend barbecues, future gardens, or simply relaxing under the shade of mature trees. A large carport adds extra flexibility and comes complete with an outdoor utility area that includes the washer and dryer. With no HOA and a location just minutes from downtown Ocala’s top-rated dining and shopping options, nearby state parks, schools, and major roadways, this property blends space, location, and lifestyle with ease. Whether you’re starting out or settling down, this home is ready to be the backdrop for your next chapter!
Financial Considerations
Price:
$270,000
HOA Fee:
N/A
Tax Amount:
$2382.03
Price per SqFt:
$229.59
Tax Legal Description:
SEC 11 TWP 15 RGE 22 PLAT BOOK F PAGE 080 SILVER SPRINGS FOREST BLK C LOT 12
Exterior Features
Lot Size:
13939
Lot Features:
Cleared, City Limits, Landscaped, Oversized Lot, Paved
Waterfront:
No
Parking Spaces:
N/A
Parking:
Boat, Covered, Driveway, Guest, RV Access/Parking
Roof:
Shingle
Pool:
No
Pool Features:
N/A
Interior Features
Bedrooms:
3
Bathrooms:
2
Heating:
Central
Cooling:
Central Air, Attic Fan
Appliances:
Dryer, Range, Refrigerator, Washer
Furnished:
Yes
Floor:
Laminate, Tile
Levels:
One
Additional Features
Property Sub Type:
Single Family Residence
Style:
N/A
Year Built:
1965
Construction Type:
Block
Garage Spaces:
No
Covered Spaces:
N/A
Direction Faces:
West
Pets Allowed:
No
Special Condition:
None
Additional Features:
Storage
Additional Features 2:
N/A
Map
- Address1031 NE 39TH CT
Featured Properties