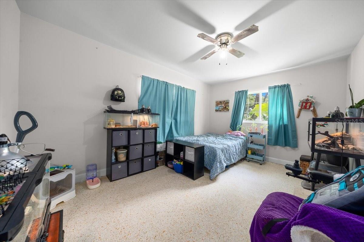
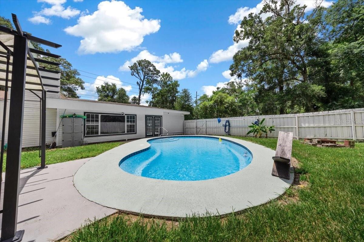
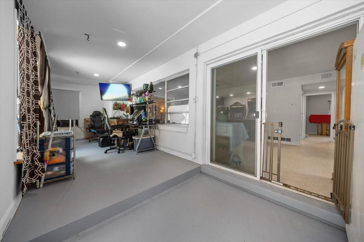
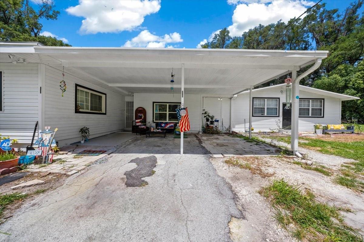
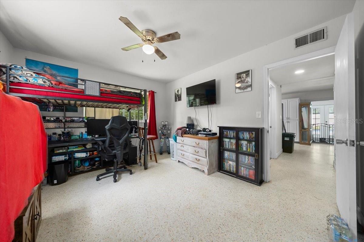
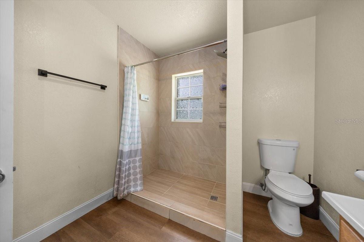
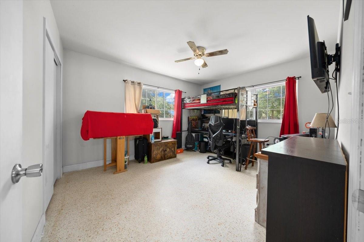
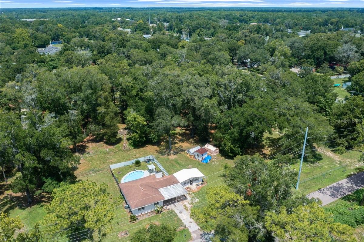
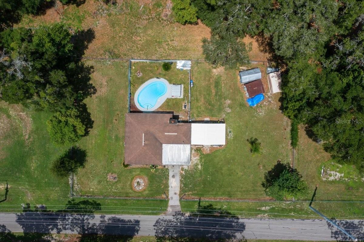
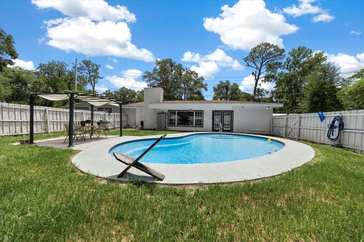
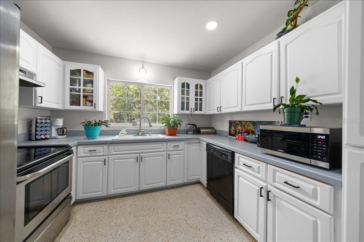
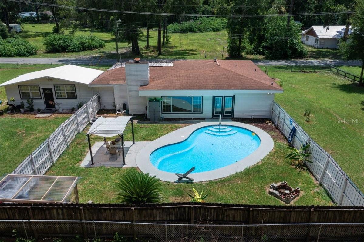
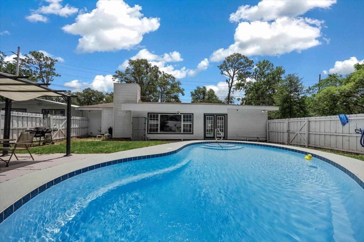
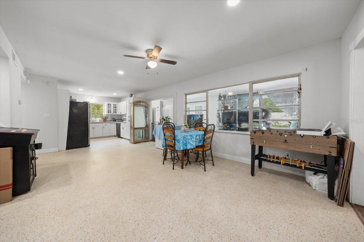
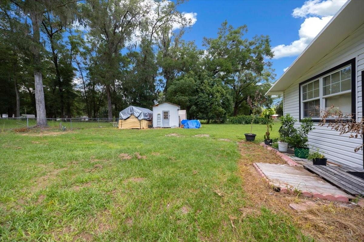
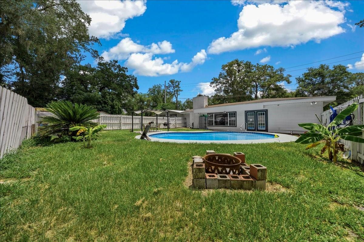
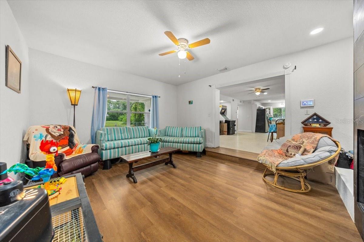
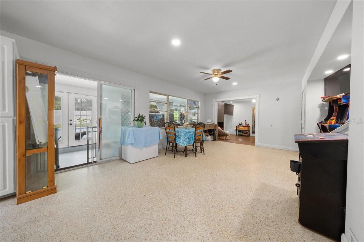
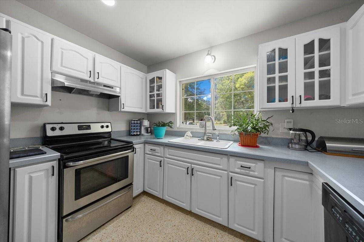
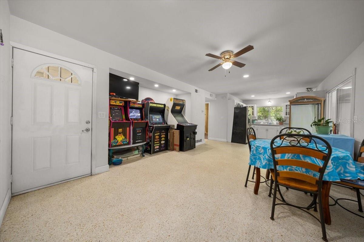
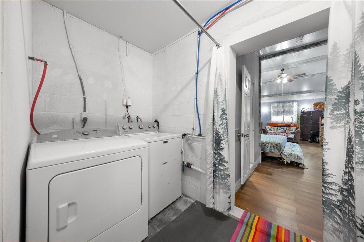
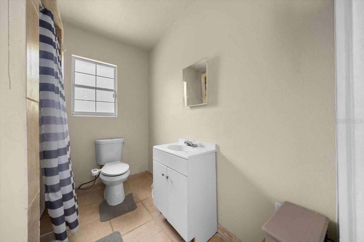
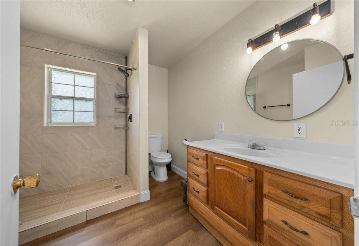
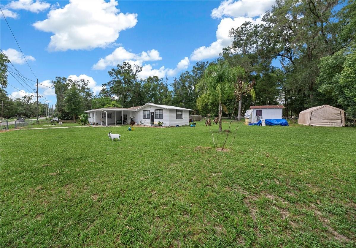
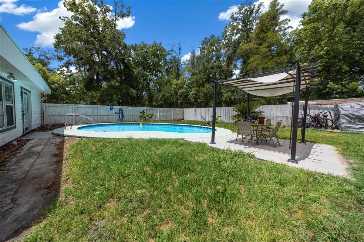
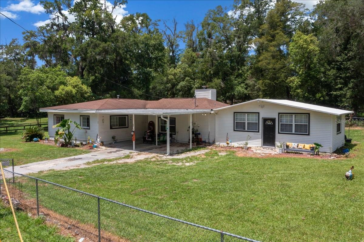
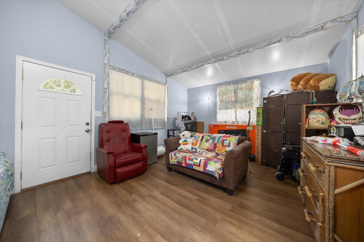
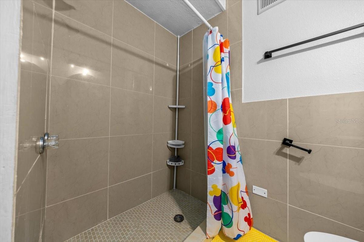
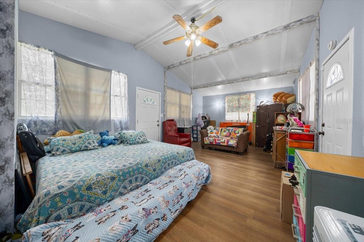
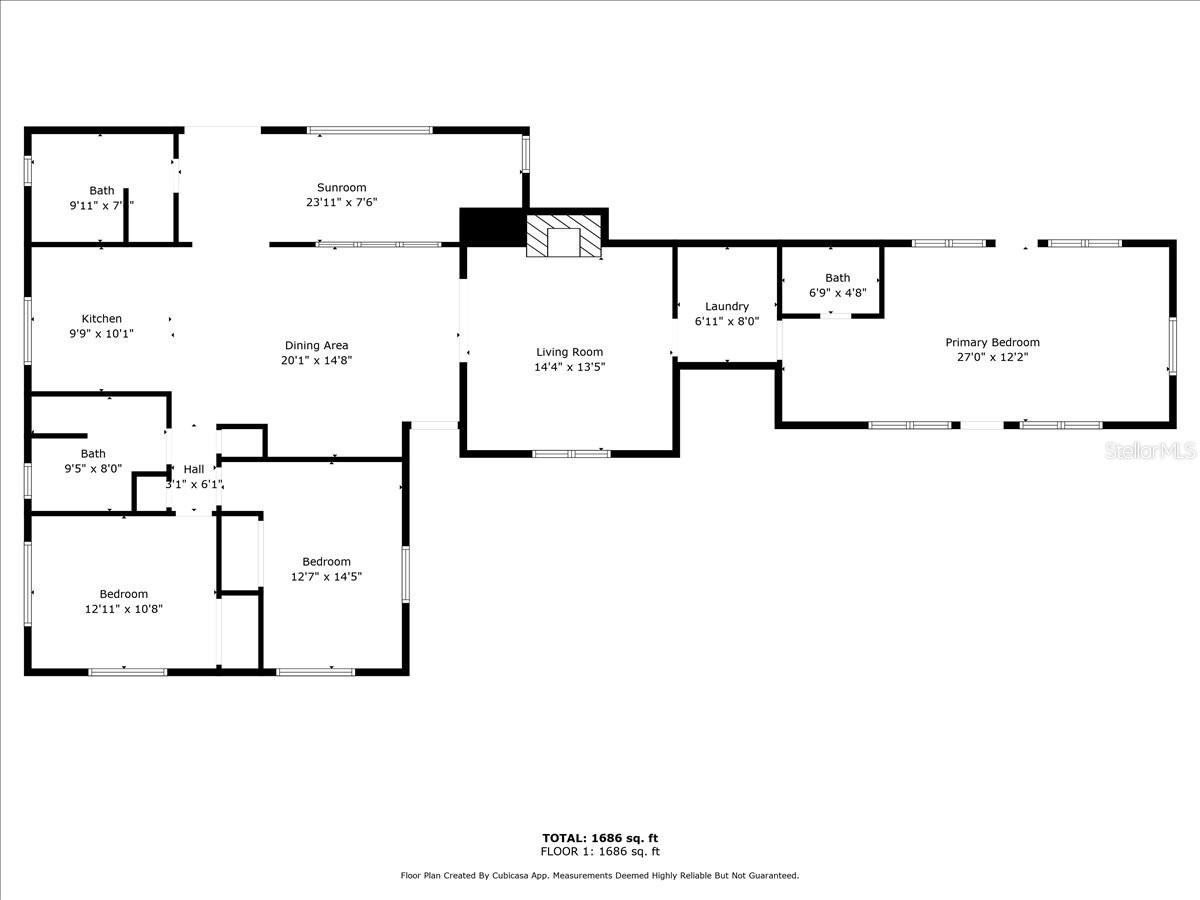
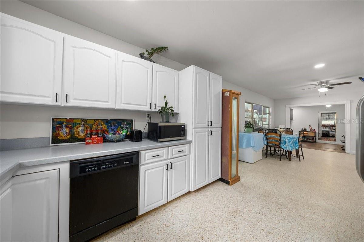
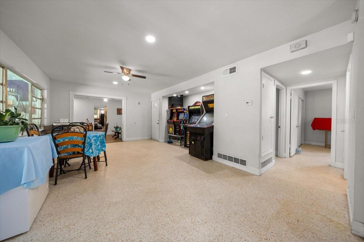
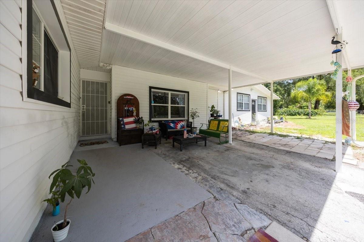
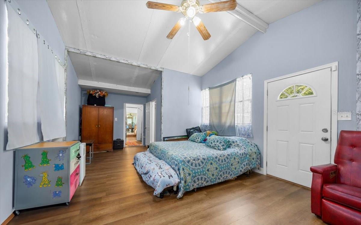
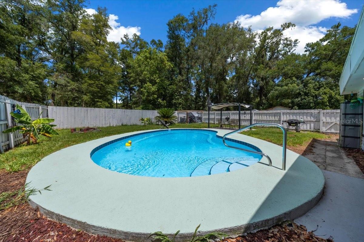
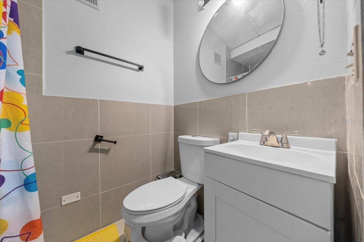
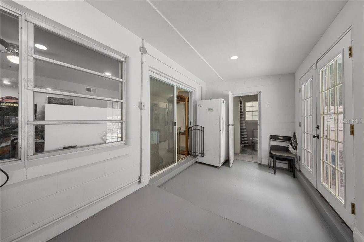
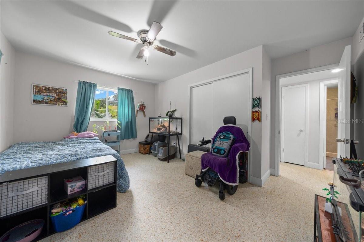
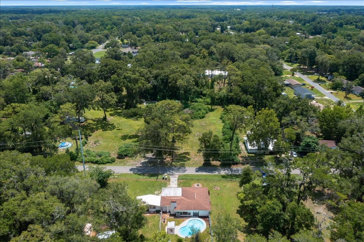
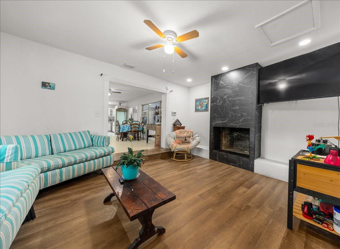
Active
2340 NE 14TH AVE
$280,000
Features:
Property Details
Remarks
*** PRICE IMPROVEMENT *** Welcome to your private Florida oasis just minutes from downtown Ocala! This beautifully maintained 3-bedroom, 3-bath home offers 1,706 sq ft of versatile living space on over half an acre, giving you room to bring all your toys. With no neighbors on either side, you’ll enjoy unmatched privacy. The saltwater pool—resurfaced in 2025 and equipped with a new pump motor installed in 2024—serves as the centerpiece of the backyard retreat, fully fenced for privacy with an additional perimeter fence and double gates enclosing the property, perfect for parking an RV. Inside, the split floorplan enhances comfort and privacy. The nearly 400 sq ft primary suite provides space for a sitting area or multigenerational setup, while the second and third bedrooms are generously sized for family or guests. Interior highlights include classic terrazzo and vinyl plank flooring, a Florida room ideal for a home office, and a third full bathroom with direct access to the pool—perfect for outdoor entertaining. The lush yard showcases mature fruit trees and plants, including pineapple trees, banana plants, grape vines, and a cherry tree, adding both charm and sustainability to your outdoor living. With no HOA or CDD, a prime location close to downtown, and a flexible layout designed for Florida living, this home offers both convenience and serenity.
Financial Considerations
Price:
$280,000
HOA Fee:
N/A
Tax Amount:
$2592
Price per SqFt:
$164.13
Tax Legal Description:
SEC 05 TWP 15 RGE 22 COM NE COR NE 1/4 OF SE 1/4 OF SE 1/4 S 300 FT FOR POB W 240.10 FT S 364.10 FT E 240.10 FT N 364.10 FT TO POB EX RD ROW & EXC COM AT NE COR OF SE 1/4 TH S 1328.27 FT TH N 89-51-50 W 25 FT TH S 664.10 FT TO POB TH N 89-51-50 W 150 FT TH N 150 FT TH S 89-51-50 E 150 FT TH S 150 FT TO POB & EXC COM AT THE NE COR OF NE 1/4 OF SE 1/4 OF SE 1/4 TH N 89-51-50 W 25 FT TH S 300 FT TO THE POB TH CONT S 16.40 FT TH N 89-51-50 W 124.50 FT TH S 197.50 FT TH N 89-51-50 W 25.50 FT TH S 150 FT TH N 89-51-50 W 65.10 FT TH N 363.90 FT TH S 89-51-50 E 215.10 FT TO THE POB
Exterior Features
Lot Size:
24829
Lot Features:
N/A
Waterfront:
No
Parking Spaces:
N/A
Parking:
N/A
Roof:
Metal, Shake
Pool:
Yes
Pool Features:
Gunite, In Ground
Interior Features
Bedrooms:
3
Bathrooms:
3
Heating:
Central, Electric
Cooling:
Central Air, Wall/Window Unit(s)
Appliances:
Cooktop, Dishwasher, Dryer, Range, Refrigerator, Washer
Furnished:
No
Floor:
Terrazzo, Vinyl
Levels:
One
Additional Features
Property Sub Type:
Single Family Residence
Style:
N/A
Year Built:
1963
Construction Type:
Block
Garage Spaces:
No
Covered Spaces:
N/A
Direction Faces:
East
Pets Allowed:
No
Special Condition:
None
Additional Features:
Private Mailbox, Rain Gutters, Storage
Additional Features 2:
N/A
Map
- Address2340 NE 14TH AVE
Featured Properties