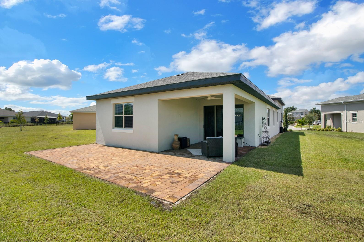
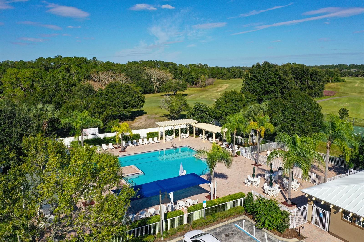
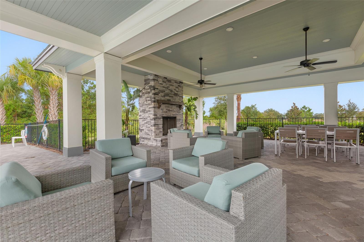
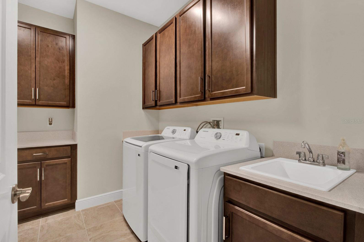
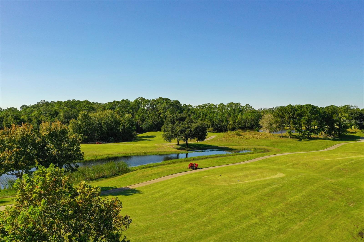
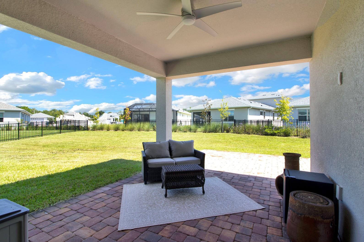
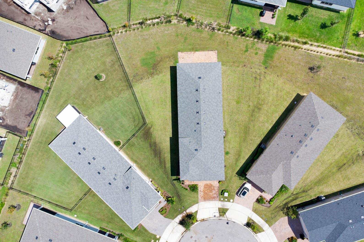
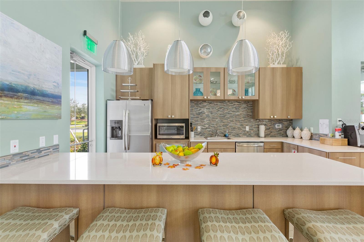
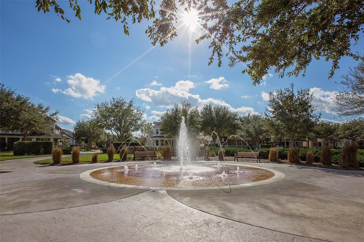
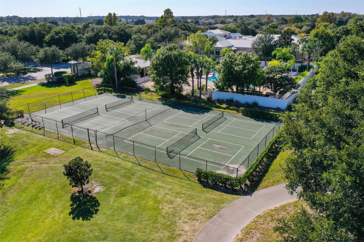
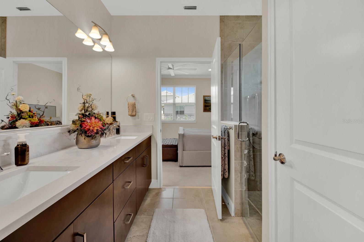
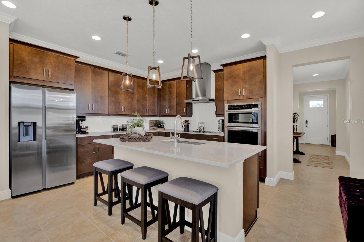
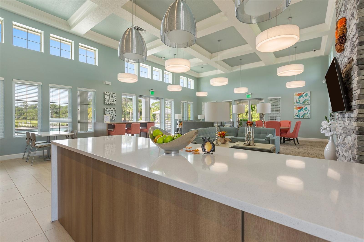
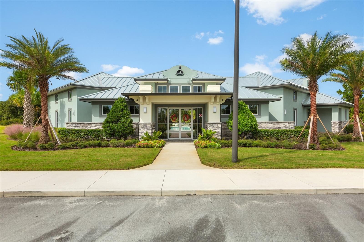
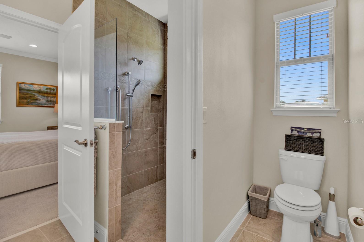
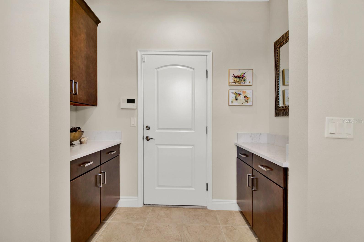
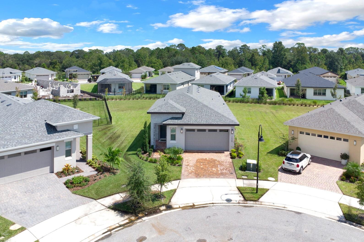
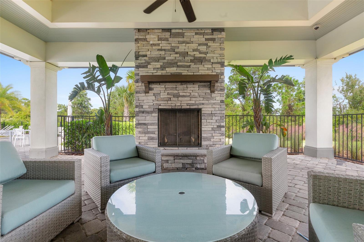
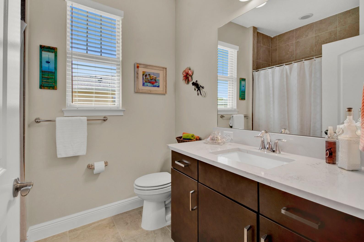
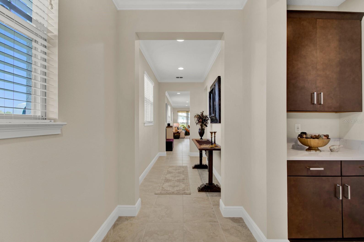
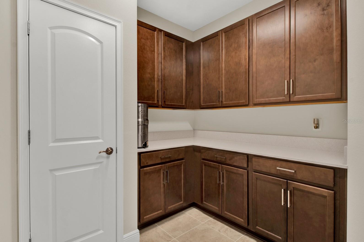
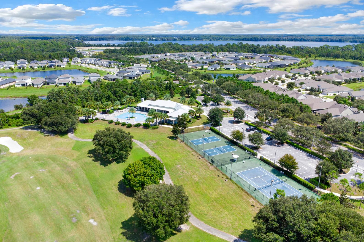
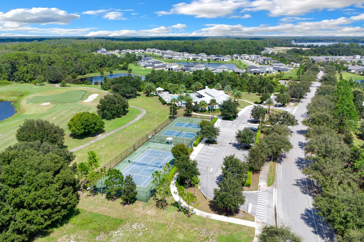
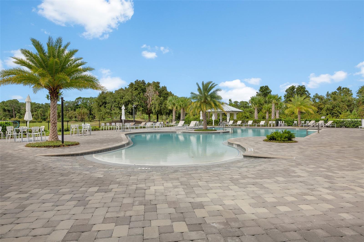
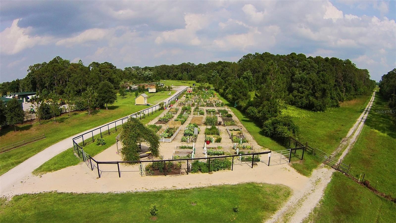
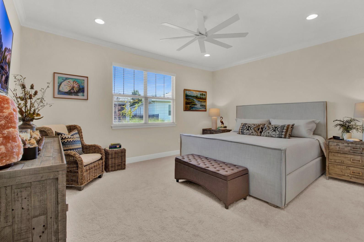
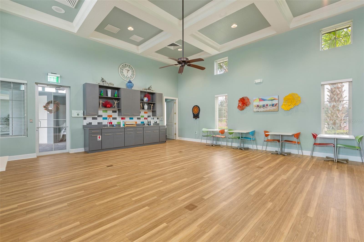
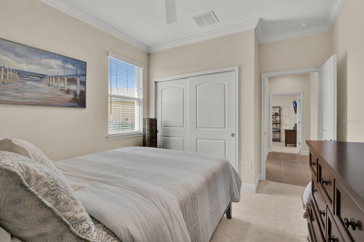
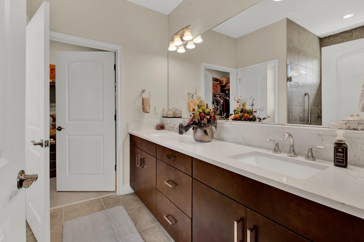
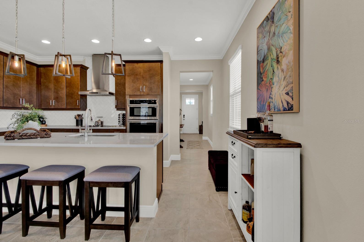

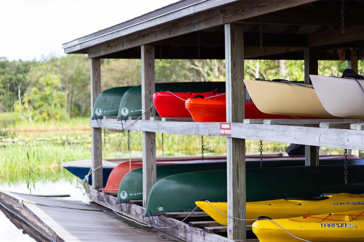
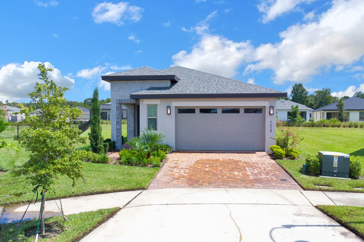
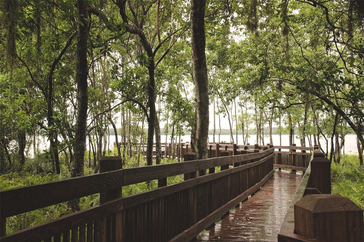
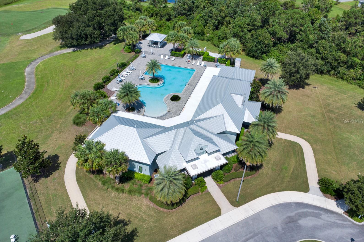
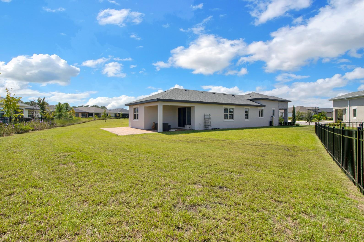
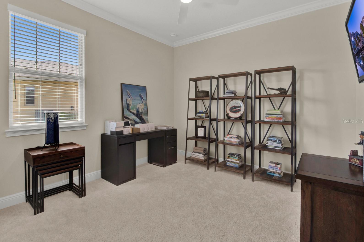
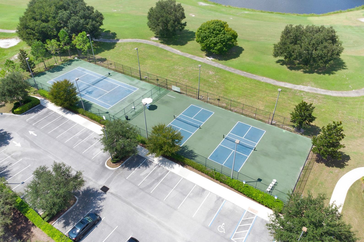
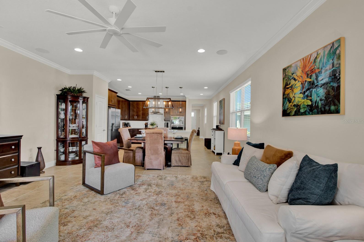
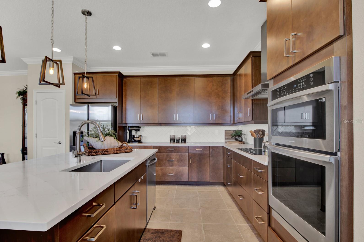
Active
7529 CASTLEWOOD CT
$395,000
Features:
Property Details
Remarks
Located in the East Lakes 55+ community of Harmony, this 3-bedroom, 2-bath split floor plan home offers an open design and thoughtful upgrades throughout. The kitchen features stainless steel appliances, 42-inch cabinets, deep drawers, a corner lazy Susan, quartz countertops, tile backsplash, additional outlets, and a large island with seating. Adjacent to the kitchen, the dining area flows into the living room, creating a comfortable space for both everyday living and entertaining. The living room includes recessed lighting, crown molding, built-in surround sound, and triple sliding doors leading to the covered lanai. Pavers extend beyond the lanai, providing a 12x30 patio for additional outdoor enjoyment. The spacious laundry room includes a washer, dryer, utility sink, cabinetry, and a utility closet. The primary suite offers recessed lighting, a ceiling fan, walk-in closet, dual sink vanity, and a frameless glass walk-in shower. The two-car garage provides dedicated outlets for an extra refrigerator, freezer, or golf cart. The HOA includes yard maintenance, exterior pest control, and access through a gated entry. Community amenities feature a Johnny Miller signature golf course with 24 rounds included per year in the social membership, multiple swimming pools including a zero-entry pool for East Lakes residents, walking trails, dog parks, and access to community kayaks, canoes, and pontoon boats. Residents also enjoy tennis, pickleball, fitness and wellness classes, bocce, book clubs, and regular community events at The Lakes Community Center. Harmony’s town center, farmer’s market, and year-round activities enhance the lifestyle of this master-planned community. The location is approximately 30 minutes from Melbourne beaches, 25 minutes to Lake Nona/Medical City, and 25 minutes to Orlando International Airport.
Financial Considerations
Price:
$395,000
HOA Fee:
755
Tax Amount:
$6331
Price per SqFt:
$213.28
Tax Legal Description:
HARMONY NEIGHBORHOOD J PB 27 PGS 49-53 LOT 58
Exterior Features
Lot Size:
11326
Lot Features:
Cul-De-Sac, In County, Near Golf Course, Oversized Lot, Sidewalk, Paved, Unincorporated
Waterfront:
No
Parking Spaces:
N/A
Parking:
Driveway, Garage Door Opener
Roof:
Shingle
Pool:
No
Pool Features:
N/A
Interior Features
Bedrooms:
3
Bathrooms:
2
Heating:
Electric
Cooling:
Central Air
Appliances:
Dishwasher, Dryer, Kitchen Reverse Osmosis System, Microwave, Range, Refrigerator, Washer
Furnished:
No
Floor:
Carpet, Tile
Levels:
One
Additional Features
Property Sub Type:
Single Family Residence
Style:
N/A
Year Built:
2022
Construction Type:
Block, Stucco
Garage Spaces:
Yes
Covered Spaces:
N/A
Direction Faces:
West
Pets Allowed:
Yes
Special Condition:
None
Additional Features:
Lighting, Sidewalk, Sliding Doors
Additional Features 2:
Buyer to confirm lease restrictions with HOA
Map
- Address7529 CASTLEWOOD CT
Featured Properties