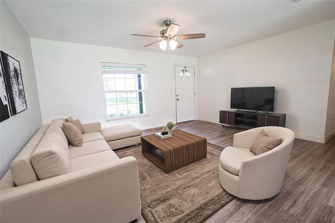
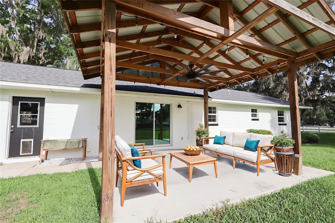
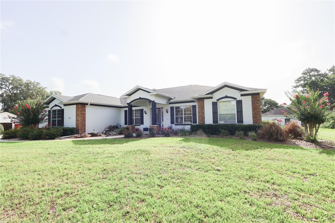
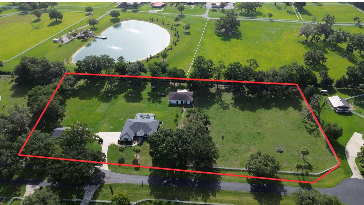
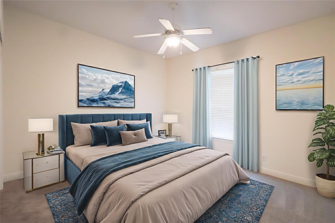
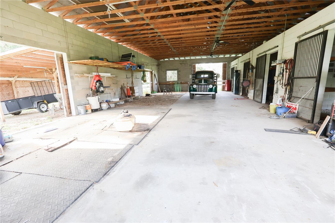
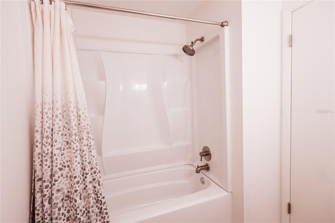
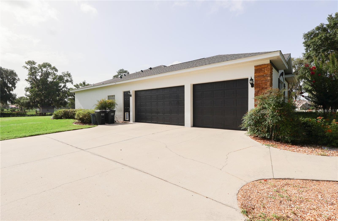
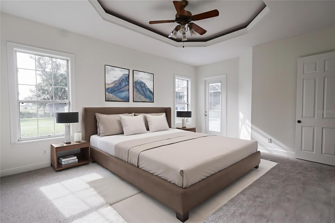
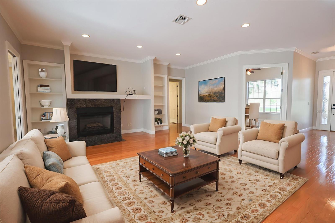
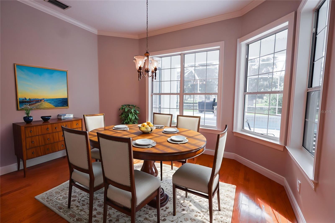
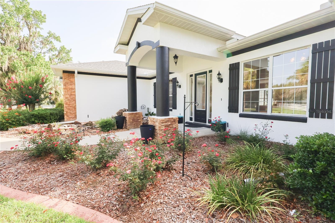
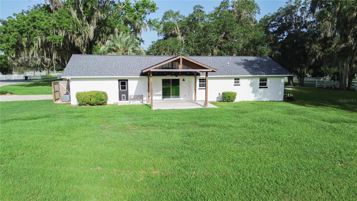
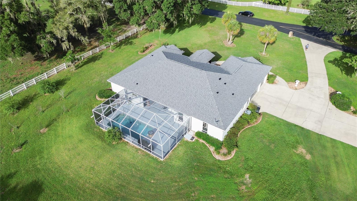
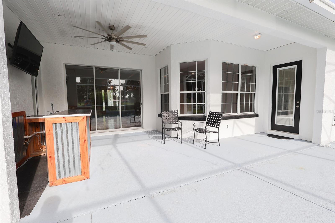
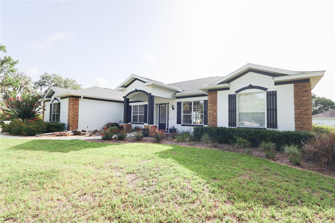
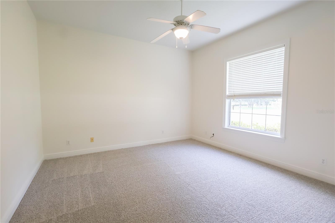
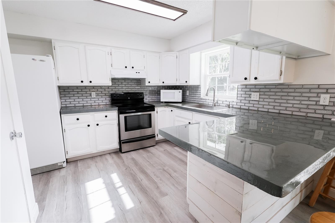
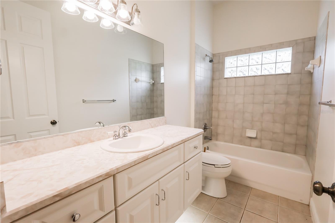
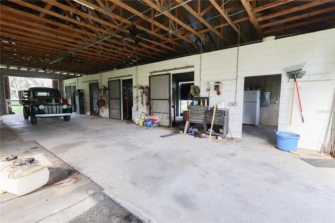
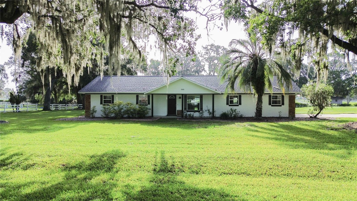
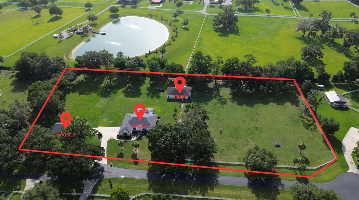
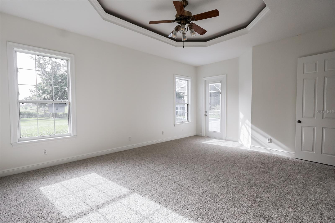
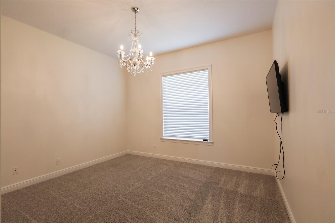
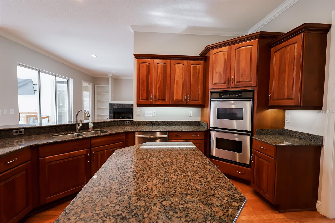
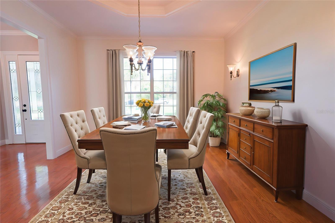
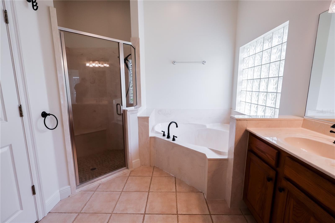
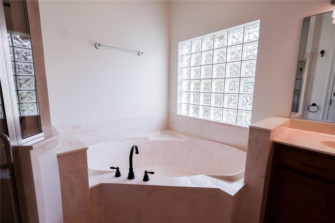
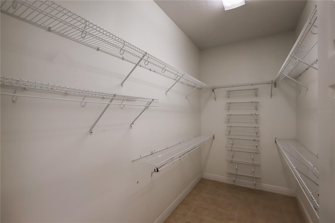
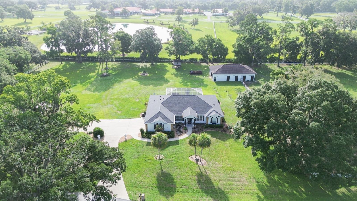
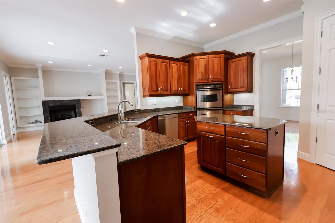
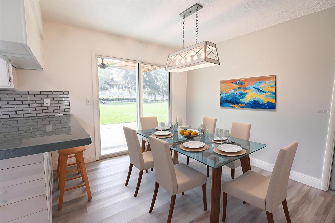
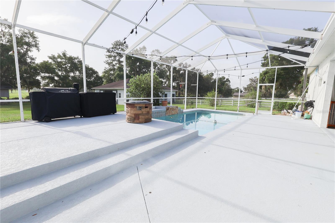
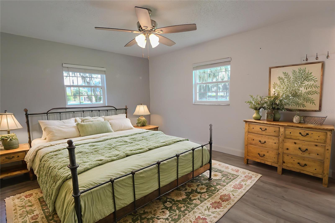
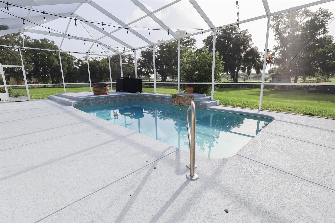
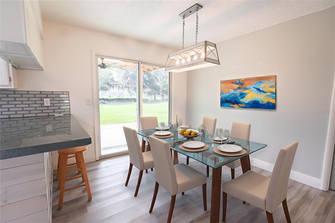
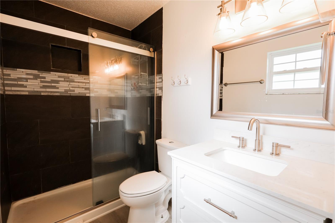
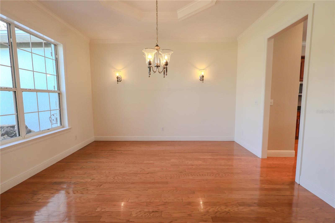
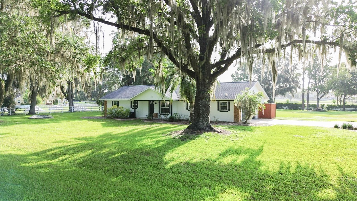
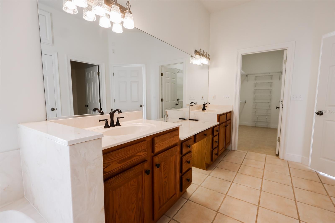
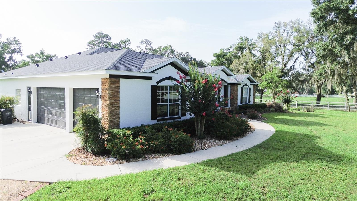
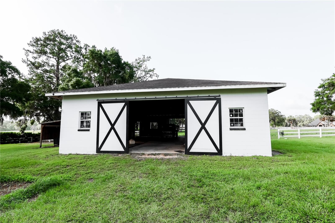
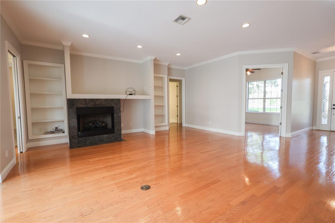
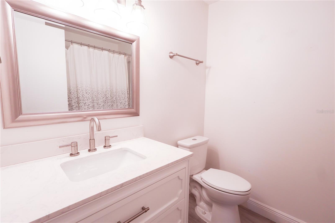
Active
6405 SE 13 AVE
$1,274,000
Features:
Property Details
Remarks
Situated in the small but beautiful gated horse community of Serendipity Farms. This peaceful 5-acre farm provides the perfect multi-generational setting for a big family. There are two homes and a large barn on this beautiful property. The main house is a custom built 2939 square foot open split floorplan home with 4-bedrooms, 3 baths, and a 3 car garage and a dedicated office with a screened in pool and outside bar. Ten foot ceilings with crown molding. Renovated with fresh paint and new carpet. The home features a custom built kitchen with an island and a large pantry. Custom cherry kitchen cabinets and granite counter tops. Lots of overhead storage in the bedrooms. Spacious master suite with a large bathroom with double sinks. Great floorplan designed with functionality and style in mind, offering comfort and convenience. The second house is a 1276 sq ft home with 3-bedrooms, 2 baths and a 2-car garage. Great set up for in-laws. Large concrete center aisle block barn with four stalls and room to put four more stalls and a tack room. Fenced paddock of two acres. Miles of picturesque bridle trails in the subdivision for riding, walking or biking. The property is nestled beside a scenic equestrian center with a pond to give you a beautiful view from your patio.
Financial Considerations
Price:
$1,274,000
HOA Fee:
342.52
Tax Amount:
$4825
Price per SqFt:
$302.25
Tax Legal Description:
Plat Book 006 Page 009 Serendipity Farms Lot 4
Exterior Features
Lot Size:
230868
Lot Features:
Cleared, Cul-De-Sac, Farm, In County, Landscaped, Pasture, Paved
Waterfront:
No
Parking Spaces:
N/A
Parking:
Driveway, Garage Door Opener, Garage Faces Side
Roof:
Shingle
Pool:
Yes
Pool Features:
Gunite, In Ground, Lighting
Interior Features
Bedrooms:
7
Bathrooms:
5
Heating:
Electric, Heat Pump
Cooling:
Central Air
Appliances:
Bar Fridge, Built-In Oven, Convection Oven, Cooktop, Dishwasher, Disposal, Electric Water Heater, Exhaust Fan, Ice Maker, Microwave, Range, Refrigerator
Furnished:
Yes
Floor:
Carpet, Hardwood, Vinyl
Levels:
One
Additional Features
Property Sub Type:
Single Family Residence
Style:
N/A
Year Built:
2001
Construction Type:
Block
Garage Spaces:
Yes
Covered Spaces:
N/A
Direction Faces:
West
Pets Allowed:
No
Special Condition:
None
Additional Features:
Rain Gutters, Sliding Doors
Additional Features 2:
N/A
Map
- Address6405 SE 13 AVE
Featured Properties