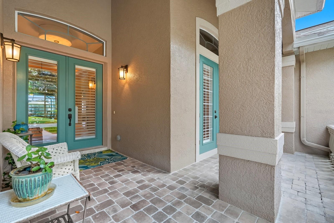
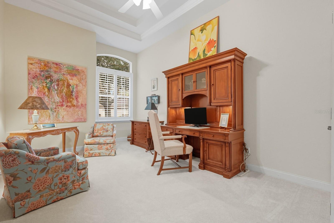
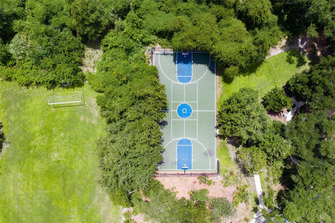
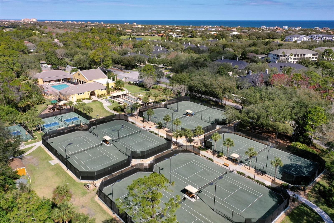
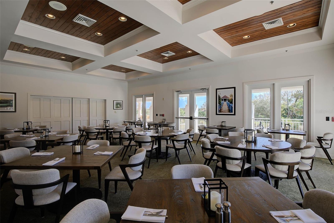
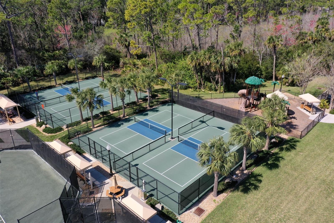
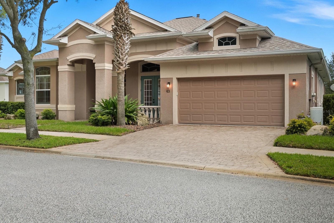
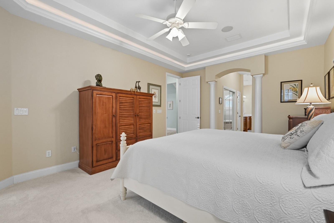
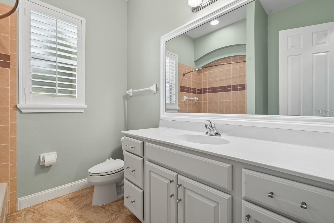
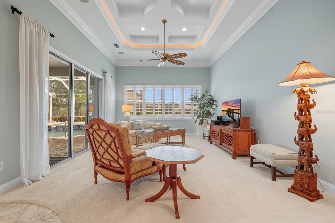
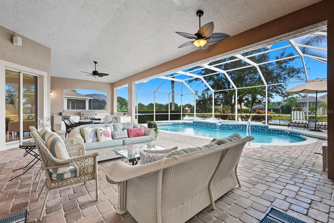
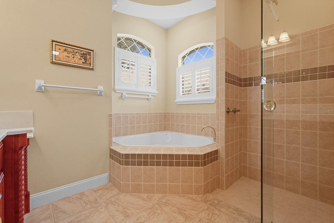
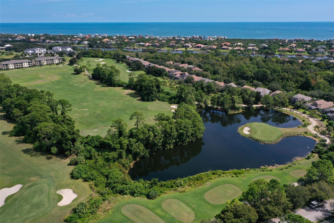
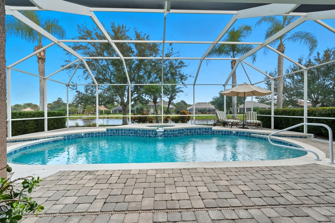
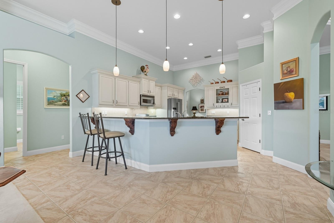
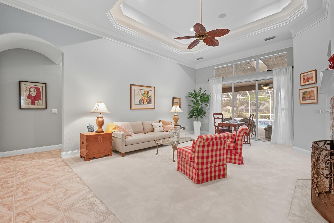
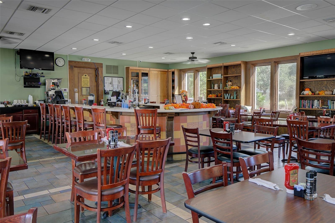
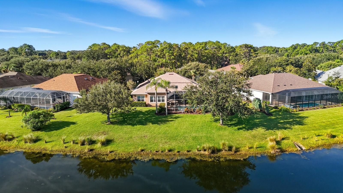
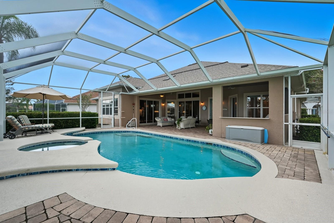
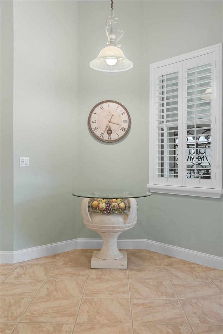
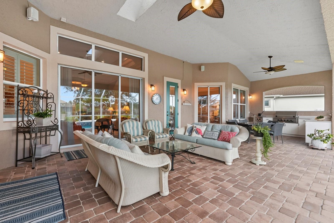
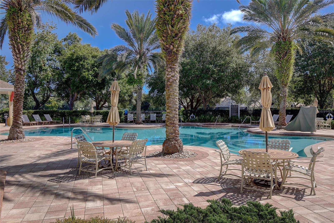
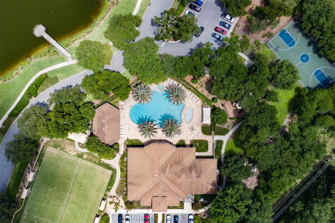
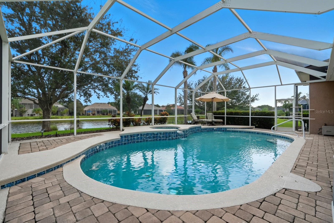
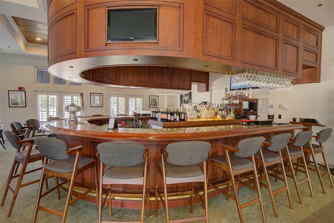
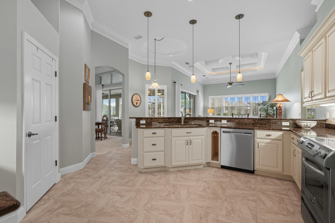
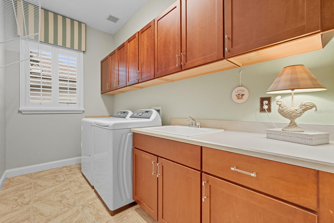
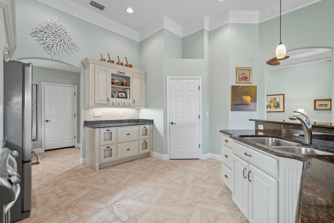
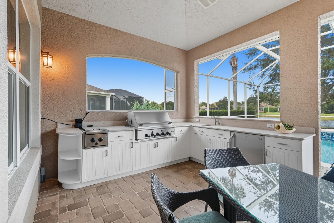
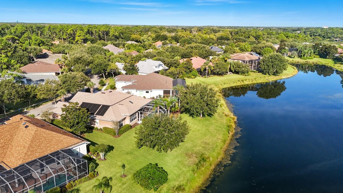
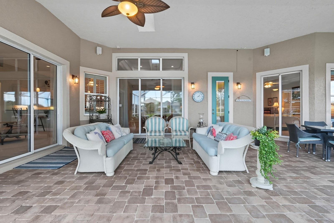
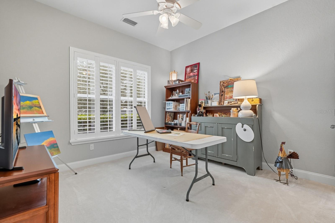
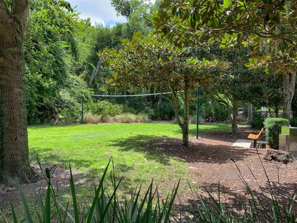
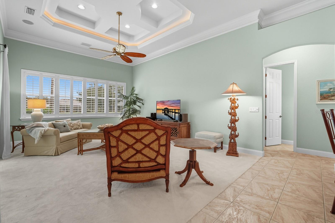
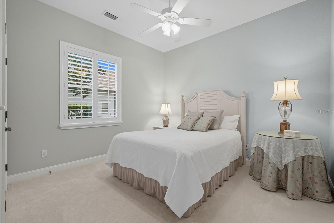
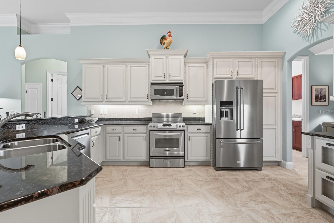
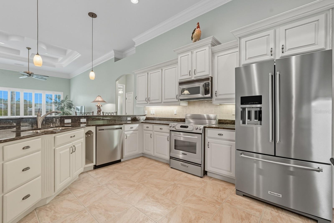
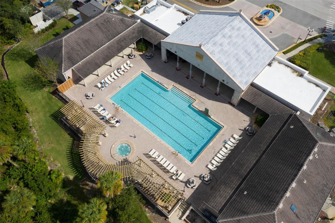
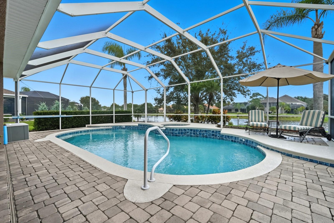
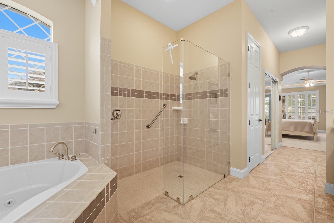
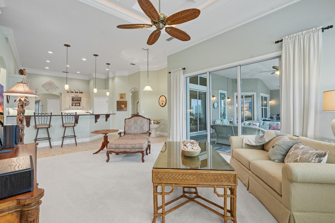
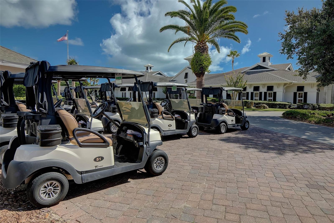
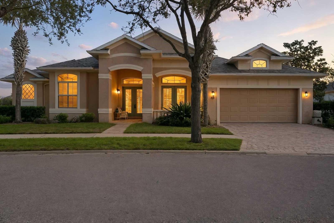
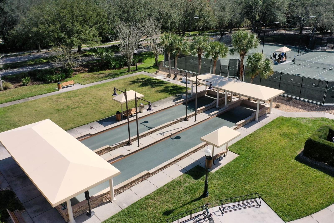
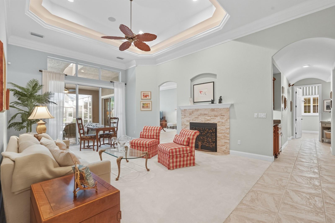
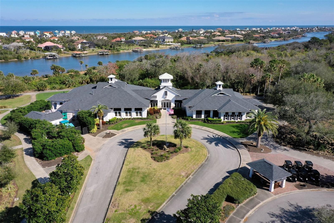
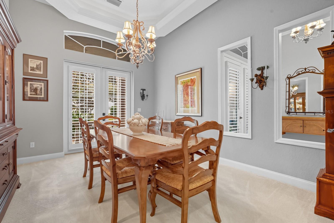
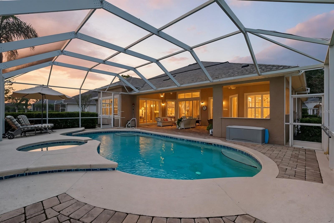
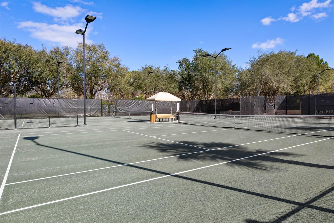
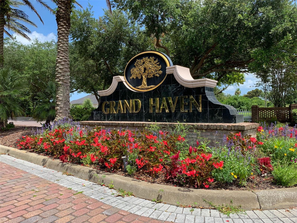
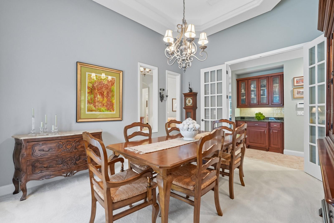
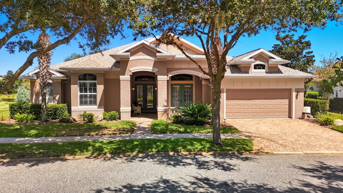
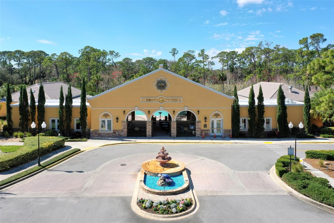
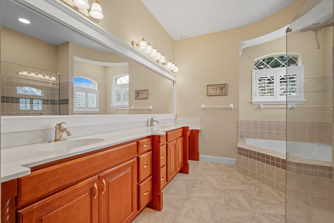
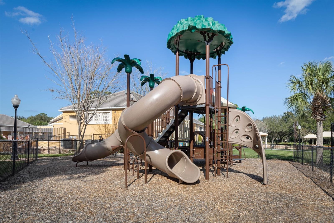
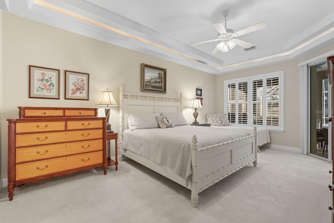
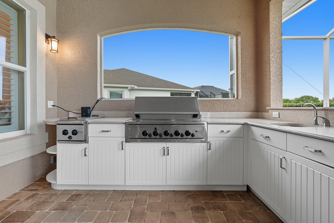
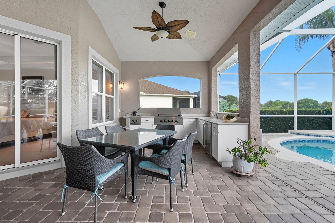
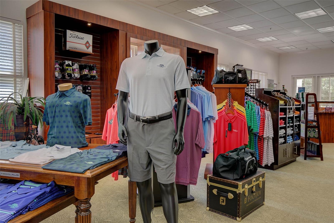
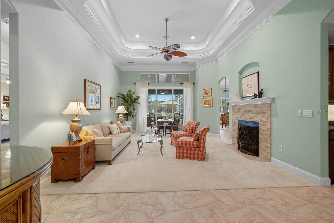
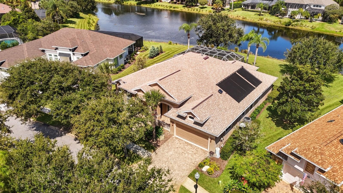
Active
43 N PARK CIR
$825,000
Features:
Property Details
Remarks
Located in the prestigious Grand Haven community, this finely built 4-bedroom, 3-bath residence by Discovery Homes blends timeless design with modern upgrades. A grand double-door entry opens to the formal living room, where a gas fireplace, double tray ceiling with architectural rope lighting, and wide views of the lanai and tranquil lake set the stage. The chef’s kitchen blends beauty and function with stainless steel appliances, granite countertops, tile backsplash, 42” cabinetry with crown molding, and a generous island offering plenty of seating for gatherings with family and friends. The owner’s suite is a true retreat, offering dual walk-in closets, a whirlpool soaking tub, walk-in shower, double tray ceiling, and private access to the lanai. Experience the Florida lifestyle at its finest with a screened lanai featuring a full summer kitchen, solar-heated saltwater pool, and spa—all overlooking shimmering lake views, designed for effortless entertaining and everyday relaxation. ”French doors from the dining room lead to a charming courtyard—perfect for morning coffee, an intimate meal, or a quiet reading nook surrounded by fresh air. Additional highlights include a welcoming family room, three guest bedrooms, a home security system, and a push-button Generac generator with multi-switch panel (installed August 2025). Major updates—Roof (2022), HVAC (2024), and Hot Water Heater (2021)—provide lasting peace of mind. Beautifully maintained and move-in ready, this Discovery-built home offers elegance, comfort, and functionality. Don’t let this one slip away—schedule your private showing today!
Financial Considerations
Price:
$825,000
HOA Fee:
165
Tax Amount:
$8542
Price per SqFt:
$283.41
Tax Legal Description:
GRAND HAVEN NORTH PHASE I LOT 99 OR 1031 PG 234 OR 1308/1946 OR 1905/256 OR 2400/280
Exterior Features
Lot Size:
14941
Lot Features:
Landscaped
Waterfront:
Yes
Parking Spaces:
N/A
Parking:
N/A
Roof:
Shingle
Pool:
Yes
Pool Features:
Heated, In Ground, Salt Water, Screen Enclosure, Solar Heat
Interior Features
Bedrooms:
4
Bathrooms:
3
Heating:
Electric
Cooling:
Central Air, Attic Fan
Appliances:
Dishwasher, Disposal, Microwave, Range, Refrigerator
Furnished:
No
Floor:
Carpet, Tile
Levels:
One
Additional Features
Property Sub Type:
Single Family Residence
Style:
N/A
Year Built:
2004
Construction Type:
Stucco
Garage Spaces:
Yes
Covered Spaces:
N/A
Direction Faces:
West
Pets Allowed:
Yes
Special Condition:
None
Additional Features:
Balcony, Outdoor Kitchen, Rain Gutters
Additional Features 2:
Please review community guidelines if you are considering leasing. Grandhavenmhoa.com outlines all restrictions per village
Map
- Address43 N PARK CIR
Featured Properties