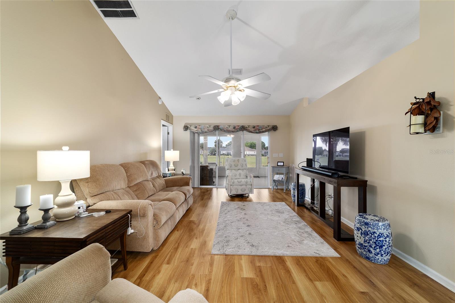
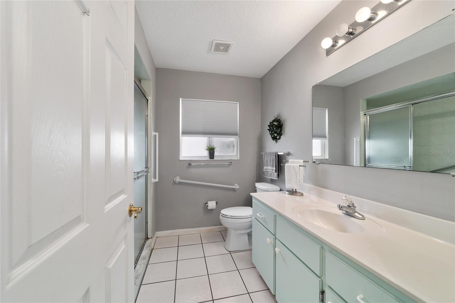
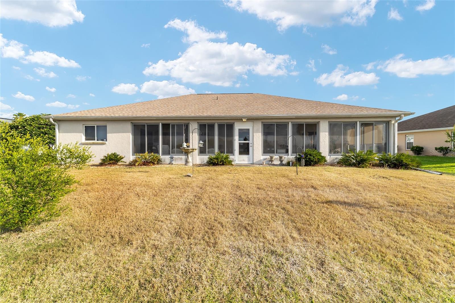
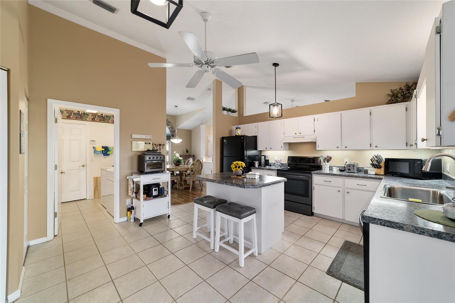
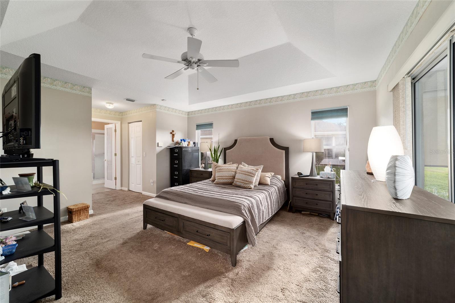
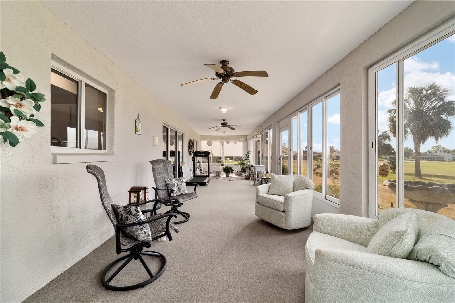
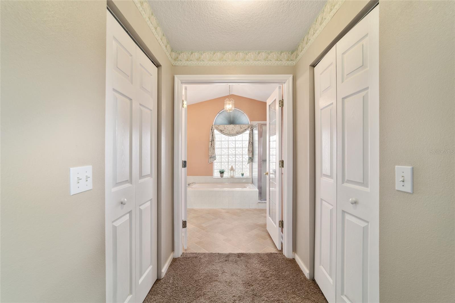
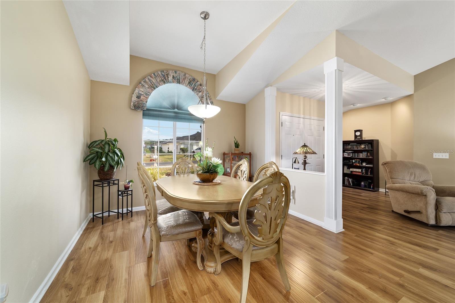
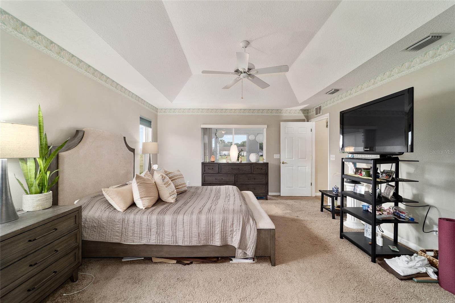
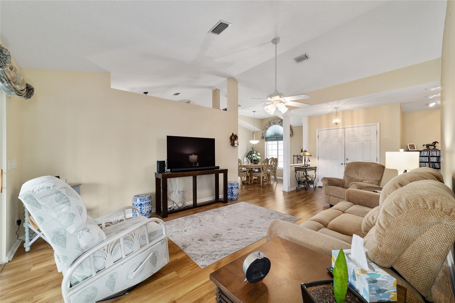
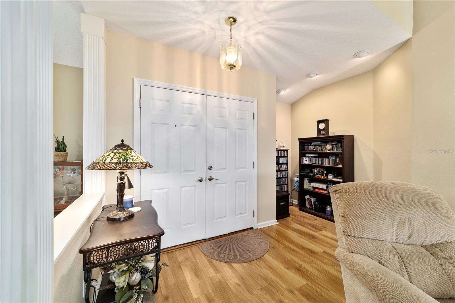
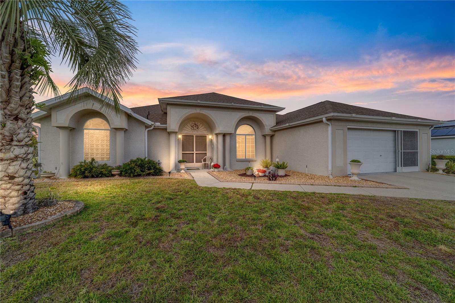
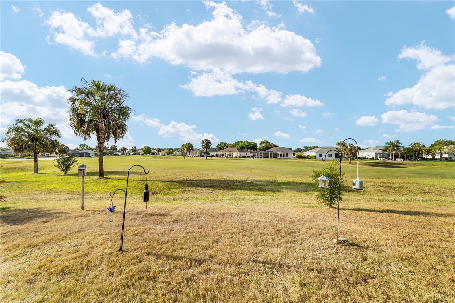
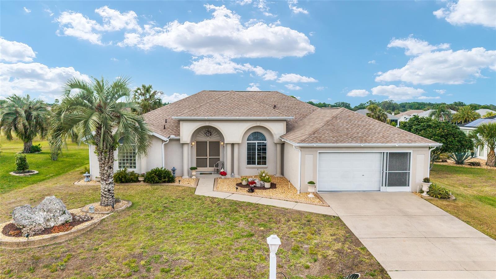
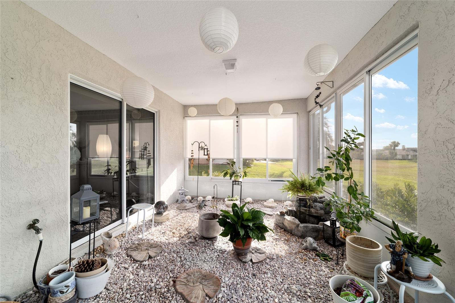
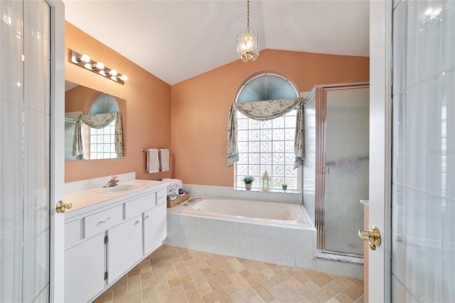
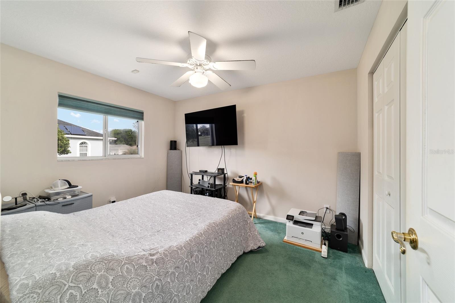
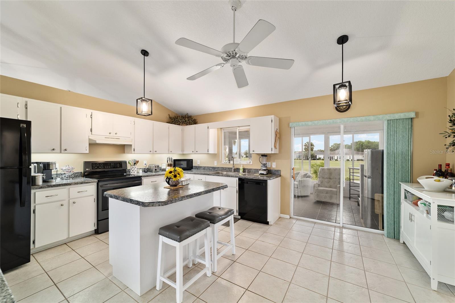
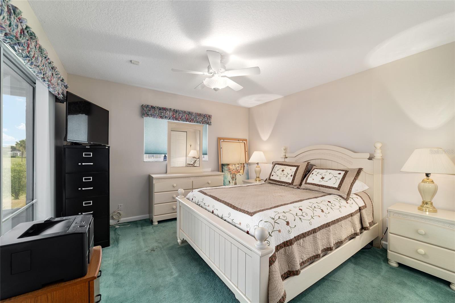
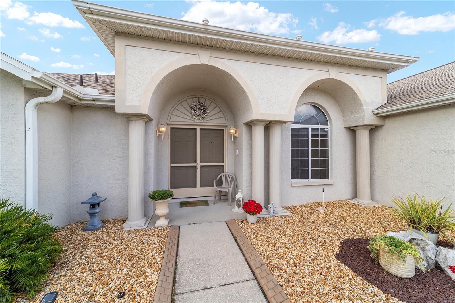
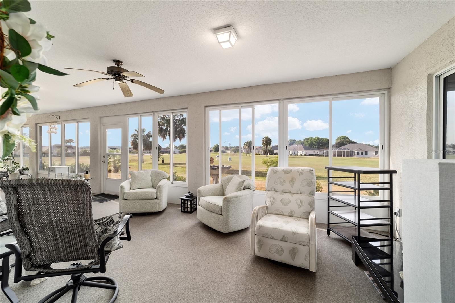
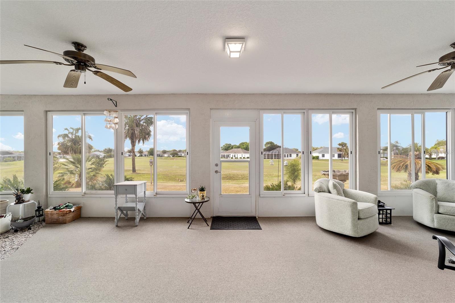
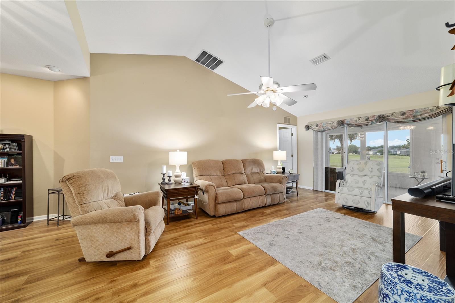
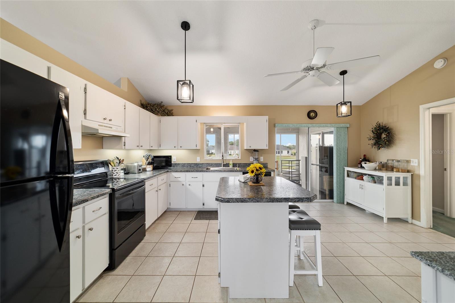
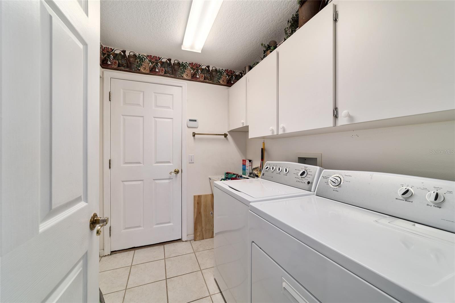
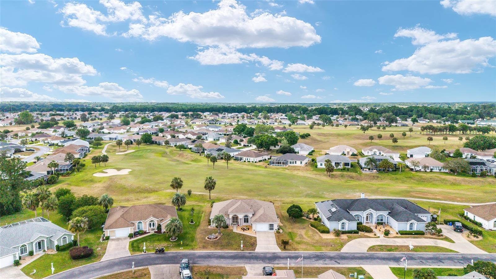
Active
5245 NW 21ST LOOP
$289,000
Features:
Property Details
Remarks
You can't find a better view when entering this welcoming home in the 55+ gated golf community of Ocala Palms. This home features 3 bedrooms 2 baths with 1719 sqft of living (new roof 2023) and a spacious enclosed back porch with glass windows looking down the 8th fairway. When entering the home you step into foyer / living room with beautiful wood flooring and great natural light from the triple sliding glass doors. There is a dining room off the living room which features a large arched window and wood floors. The kitchen has ample space for any chef with plenty of counter space. The middle island can be moved to any location in the kitchen for when you need more space for entertaining friends and family. The kitchen also has sliding glass doors to the enclosed back porch. The sizable master bedroom features 2 walk-in closets and en suite master bath which has dual sinks, soaker tub and separate shower. The home is a split plan featuring 2 nice sized guest rooms and second bathroom with walk-in shower. The inside laundry is off the kitchen area leading out to the oversized two car garage. And for the gardeners the enormous 45 foot long enclosed porch features a rock garden at one end while you enjoying your morning coffee, entertaining or enjoying the sunset at the other. Call today for your private showing
Financial Considerations
Price:
$289,000
HOA Fee:
279
Tax Amount:
$1975.12
Price per SqFt:
$168.12
Tax Legal Description:
SEC 09 TWP 15 RGE 21 PLAT BOOK 3 PAGE 187 OCALA PALMS UNIT III BLK J LOT 19
Exterior Features
Lot Size:
8712
Lot Features:
Landscaped, On Golf Course, Paved, Private
Waterfront:
No
Parking Spaces:
N/A
Parking:
N/A
Roof:
Shingle
Pool:
No
Pool Features:
N/A
Interior Features
Bedrooms:
3
Bathrooms:
2
Heating:
Heat Pump
Cooling:
Central Air
Appliances:
Dishwasher, Dryer, Electric Water Heater, Range, Refrigerator, Washer, Water Softener
Furnished:
Yes
Floor:
Carpet, Tile, Wood
Levels:
One
Additional Features
Property Sub Type:
Single Family Residence
Style:
N/A
Year Built:
1997
Construction Type:
Stucco, Vinyl Siding
Garage Spaces:
Yes
Covered Spaces:
N/A
Direction Faces:
South
Pets Allowed:
Yes
Special Condition:
None
Additional Features:
Private Mailbox, Sidewalk, Sliding Doors
Additional Features 2:
N/A
Map
- Address5245 NW 21ST LOOP
Featured Properties