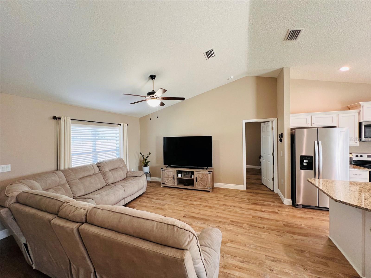
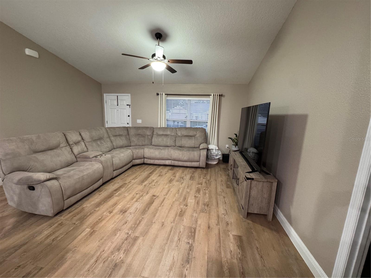
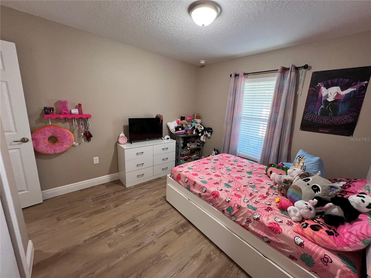
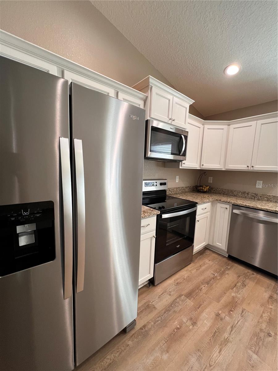
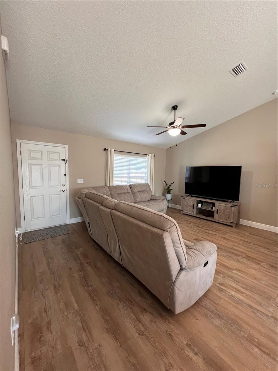
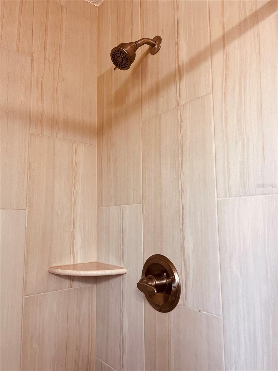
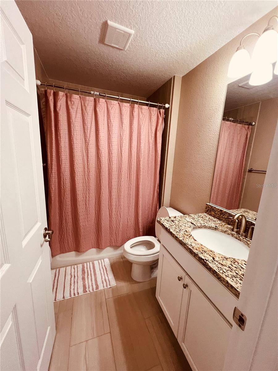
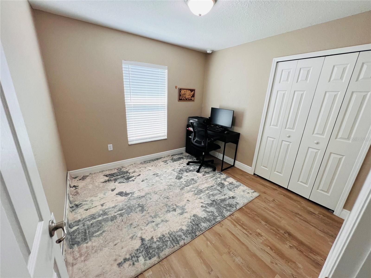
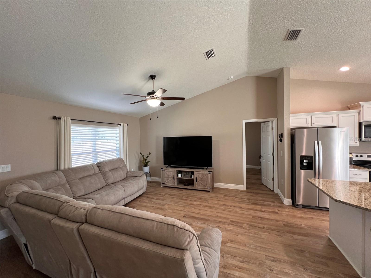
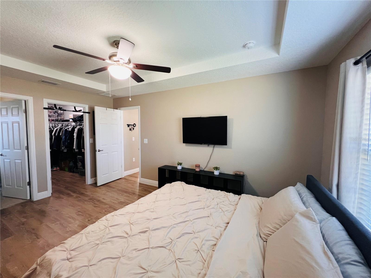
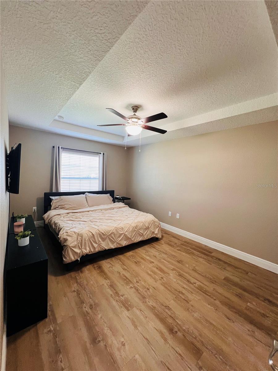
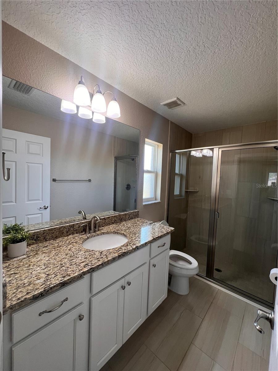
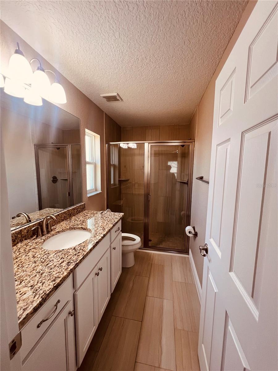
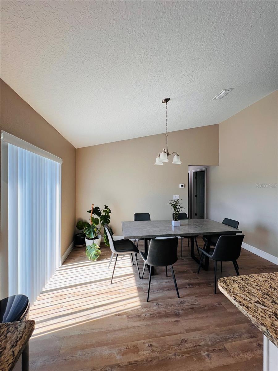
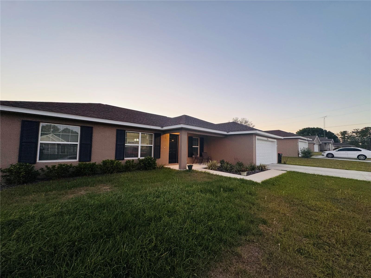
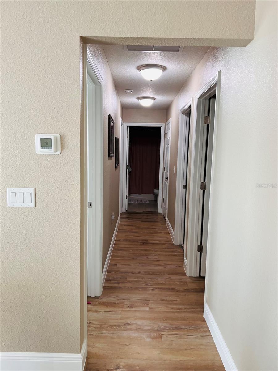
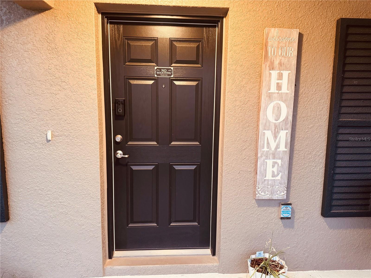
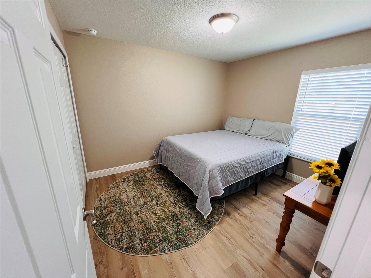
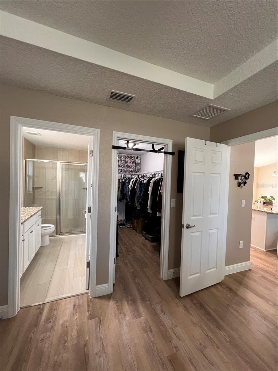
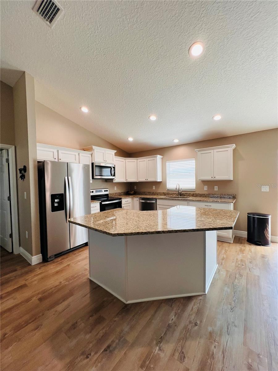
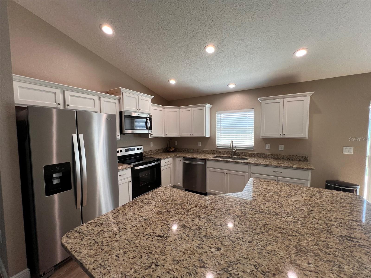
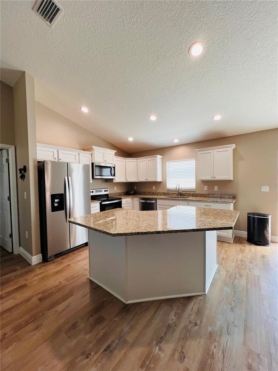
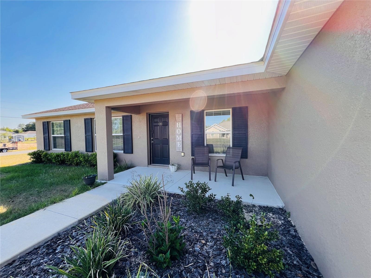
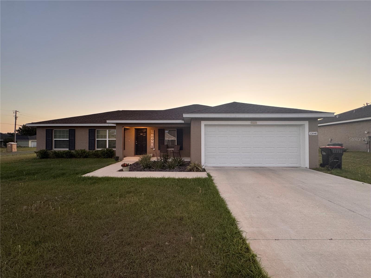
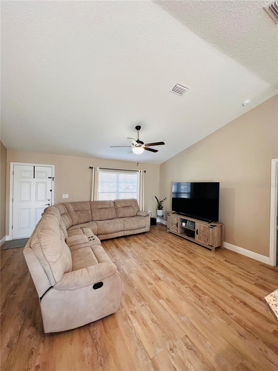
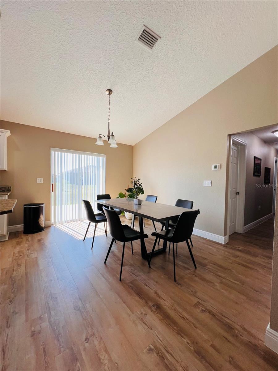
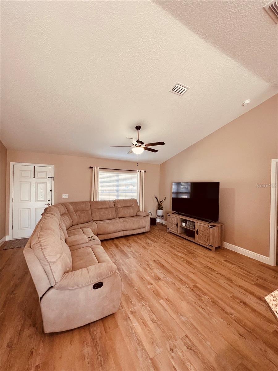
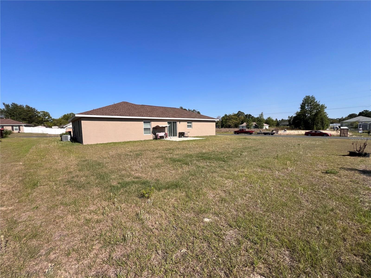
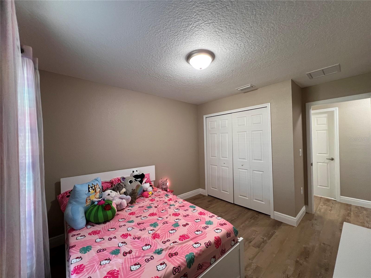
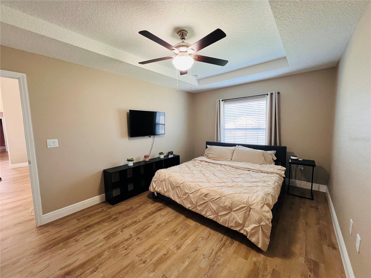
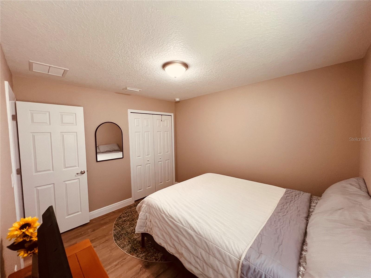
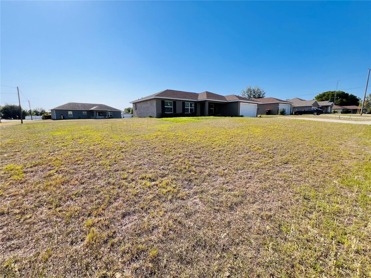
Active
12840 SW 60TH CT
$309,900
Features:
Property Details
Remarks
This stunning 4-bedroom, 2-bath Banyan Model features a split bedroom plan with a versatile 4th bedroom that can be used as an office, den, or flex space. Situated on an oversized corner lot, the home offers an open concept layout with cathedral ceilings and a separate dining area, perfect for both everyday living and entertaining. The spacious kitchen is a dream, boasting solid wood soft-close cabinets, granite countertops, a large eat-at island, stainless steel appliances including a refrigerator, range, microwave, and dishwasher, and an undermount sink. Luxury vinyl plank flooring flows throughout the home with tile in the bathrooms—no carpet anywhere. The primary suite includes tray ceilings, a walk-in closet, and a beautifully finished en-suite bath with a large tiled walk-in shower, granite countertops, and solid wood cabinetry. The guest wing offers three additional bedrooms and a full bathroom with a tub/shower combo, granite countertop, and matching cabinetry. Additional highlights include an interior laundry room, built-in pest defense system, easy-to-clean tilt-in windows, and a Wi-Fi ready garage door opener. This move-in-ready home has it all—come make it your forever home!
Financial Considerations
Price:
$309,900
HOA Fee:
N/A
Tax Amount:
$3593.05
Price per SqFt:
$209.82
Tax Legal Description:
SEC 05 TWP 17 RGE 21 PLAT BOOK O PAGE 194 MARION OAKS UNIT 10 BLK 872 LOT 6
Exterior Features
Lot Size:
13068
Lot Features:
N/A
Waterfront:
No
Parking Spaces:
N/A
Parking:
N/A
Roof:
Shingle
Pool:
No
Pool Features:
N/A
Interior Features
Bedrooms:
4
Bathrooms:
2
Heating:
Central
Cooling:
Central Air
Appliances:
Convection Oven, Cooktop, Dishwasher, Disposal, Electric Water Heater
Furnished:
No
Floor:
Laminate, Luxury Vinyl
Levels:
Multi/Split
Additional Features
Property Sub Type:
Single Family Residence
Style:
N/A
Year Built:
2023
Construction Type:
Block, Concrete
Garage Spaces:
Yes
Covered Spaces:
N/A
Direction Faces:
North
Pets Allowed:
No
Special Condition:
None
Additional Features:
N/A
Additional Features 2:
N/A
Map
- Address12840 SW 60TH CT
Featured Properties