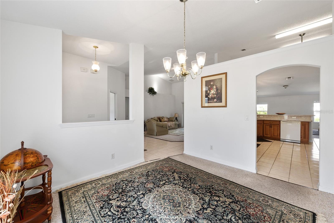
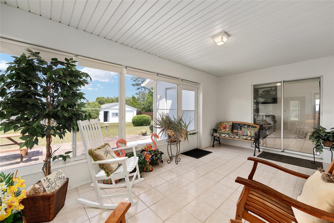
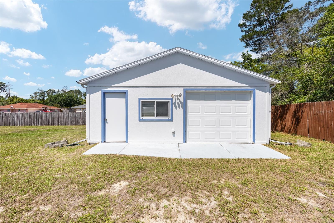
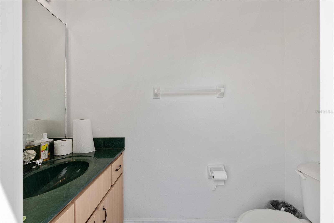
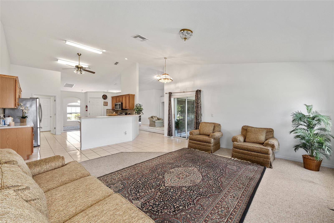
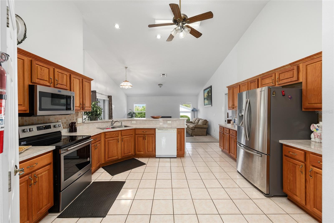
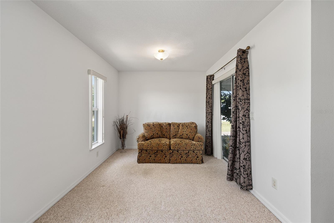
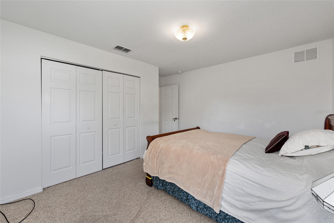
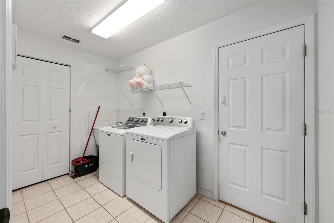
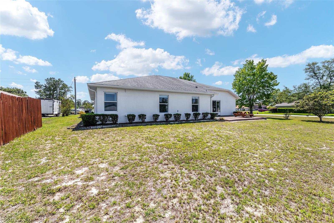
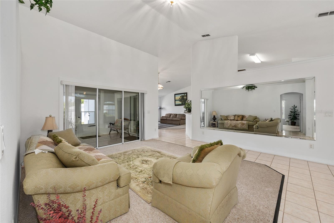
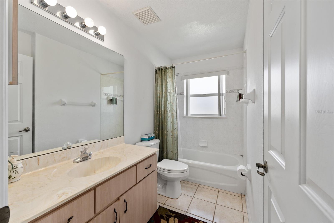
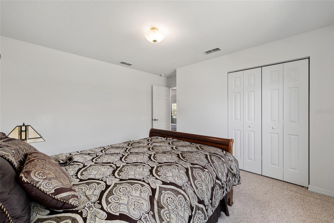
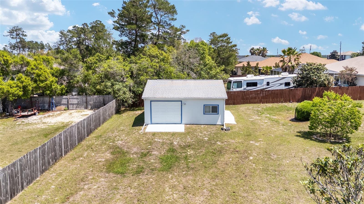
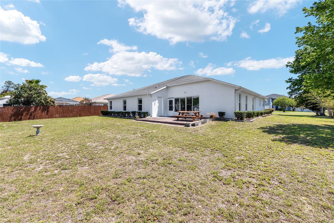
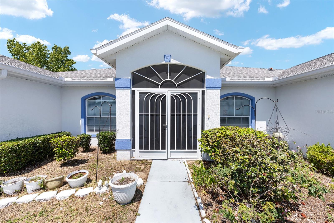

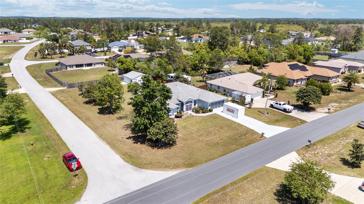
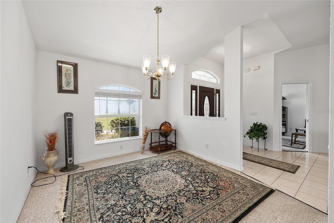
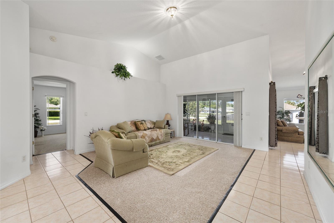
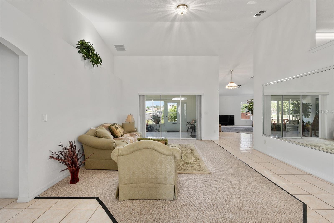
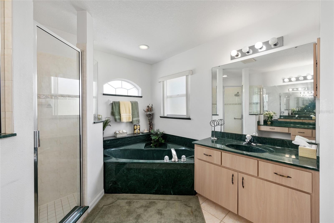
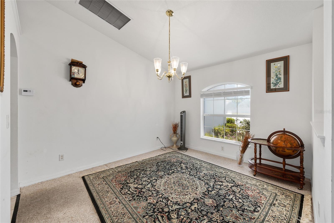
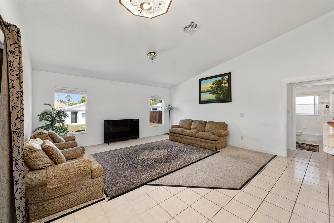
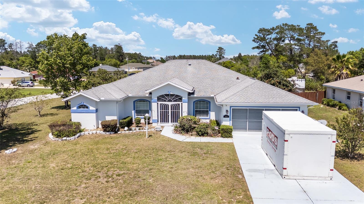
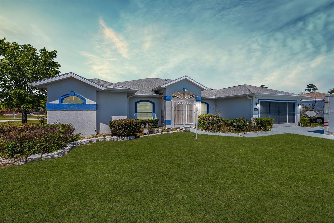
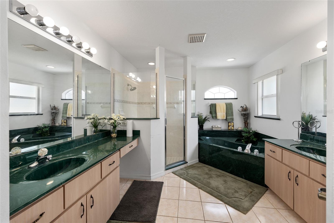
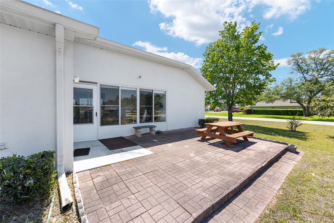

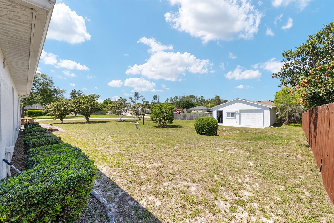
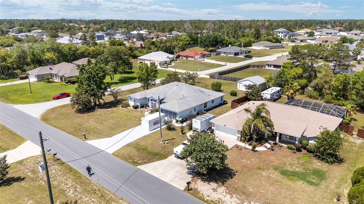
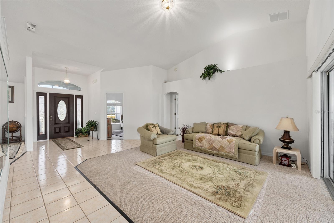
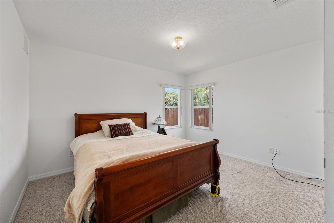
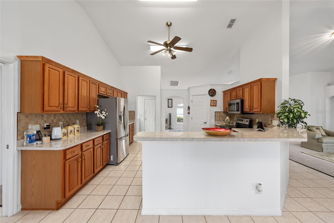
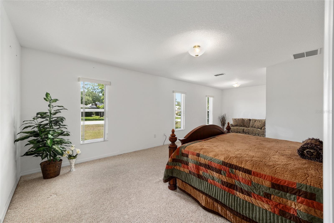

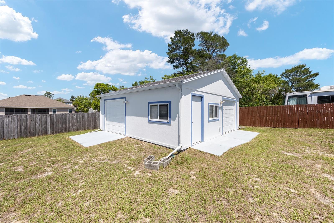
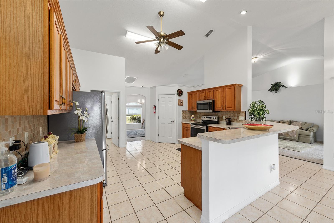
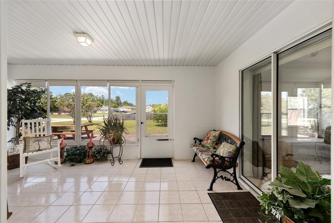

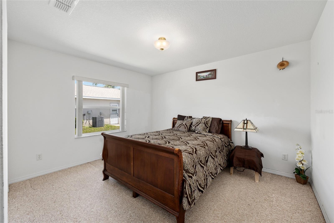
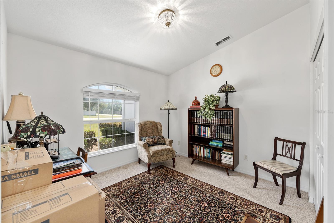
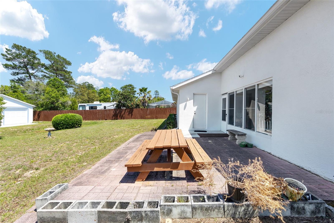
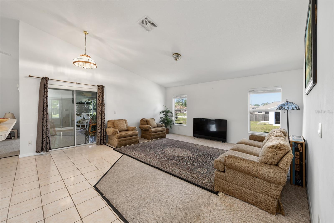
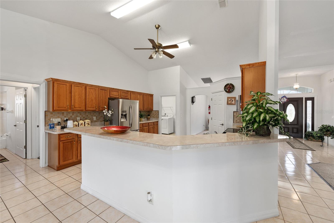
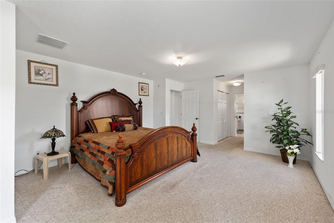
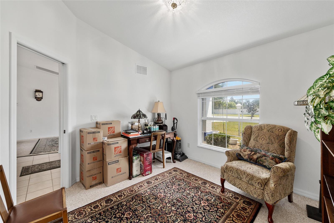
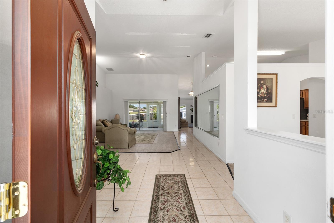
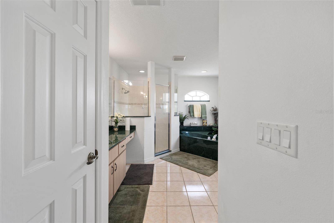
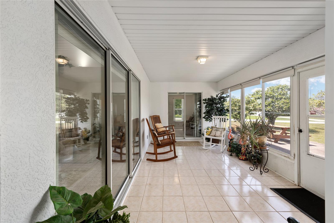
Active
4085 SW 110TH ST
$425,000
Features:
Property Details
Remarks
Discover the charm of this spacious, custom-built 3-bedroom, 3-bath home nestled on a desirable corner lot with nearly half an acre of land in Ocala Waterway Estates. A screened front entryway welcomes you into a thoughtfully designed interior boasting soaring ceilings, a neutral color palette, and a flexible layout that includes a separate living room, dining room, family room, and a versatile flex room. The well-appointed kitchen overlooks the living room and family room and features recessed lighting, a stylish tiled backsplash, abundant cabinet and counter space, a pantry for ample storage, and bar-height seating for casual dining. Triple and double glass sliders in the living areas seamlessly open to a large, enclosed lanai and outdoor patio, providing a stunning view of the expansive backyard—perfect for a future pool. The bright and airy Owner’s suite is a true retreat, offering a sitting area with direct outdoor access, double closets, and a spa-inspired en suite bathroom with a soaking tub, separate walk-in shower, and dual vanities. This property also comes equipped with a large storage shed with a roll-up door and electricity, making it perfect for a workshop. Conveniently located near shopping, public transportation, medical facilities, and parks, this home is just 20 minutes from the renowned World Equestrian Center. Combining tranquility with accessibility, this property offers an exceptional lifestyle in an unbeatable location.
Financial Considerations
Price:
$425,000
HOA Fee:
N/A
Tax Amount:
$2712.59
Price per SqFt:
$174.61
Tax Legal Description:
SEC 27 TWP 16 RGE 21 PLAT BOOK K PAGE 052 OCALA WATERWAY ESTATES BLK 5 LOT 23
Exterior Features
Lot Size:
20038
Lot Features:
Cleared, Corner Lot, Paved
Waterfront:
No
Parking Spaces:
N/A
Parking:
N/A
Roof:
Shingle
Pool:
No
Pool Features:
N/A
Interior Features
Bedrooms:
3
Bathrooms:
3
Heating:
Central, Electric, Heat Pump
Cooling:
Central Air
Appliances:
Dishwasher, Dryer, Electric Water Heater, Microwave, Range, Refrigerator, Washer
Furnished:
No
Floor:
Carpet, Tile
Levels:
One
Additional Features
Property Sub Type:
Single Family Residence
Style:
N/A
Year Built:
2004
Construction Type:
Block, Concrete, Stucco
Garage Spaces:
Yes
Covered Spaces:
N/A
Direction Faces:
South
Pets Allowed:
Yes
Special Condition:
None
Additional Features:
Private Mailbox, Rain Gutters
Additional Features 2:
N/A
Map
- Address4085 SW 110TH ST
Featured Properties