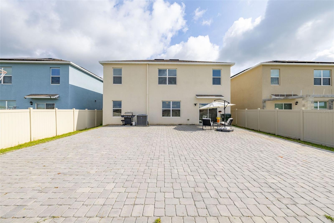
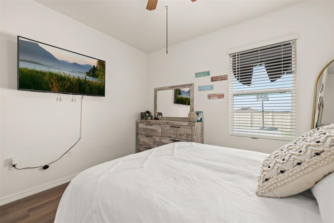
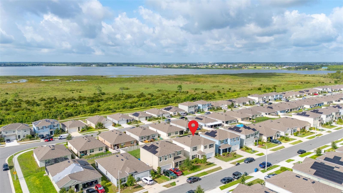
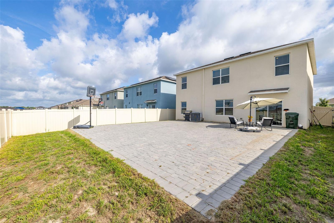
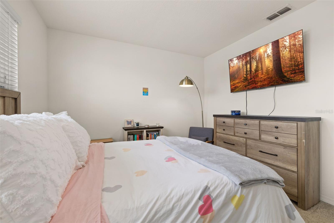
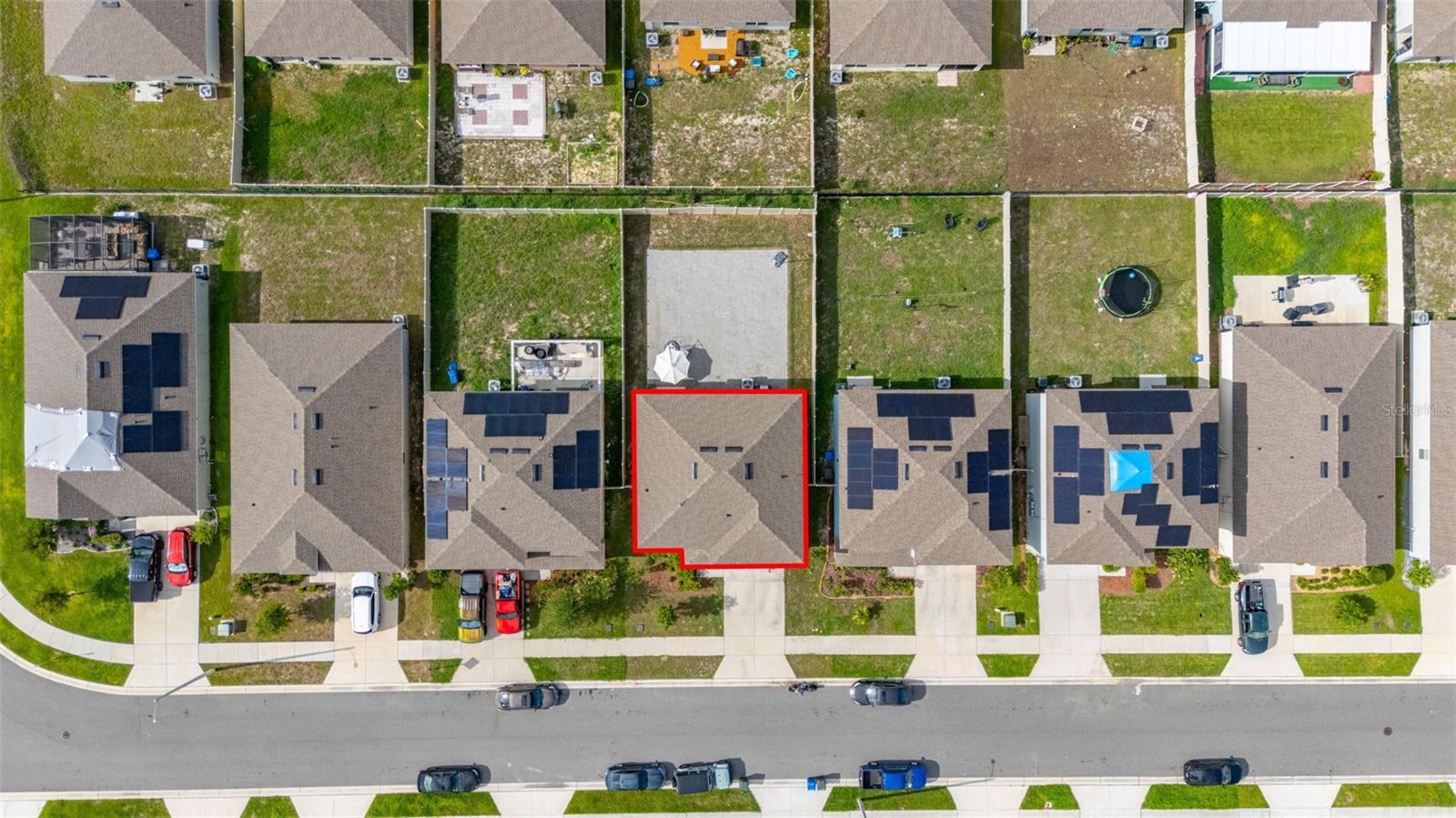
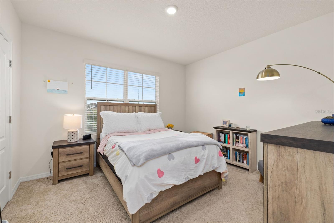
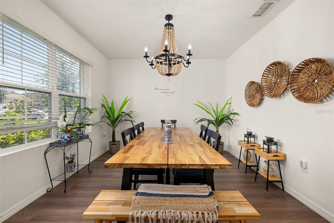
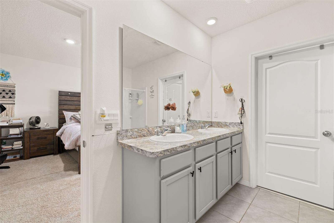
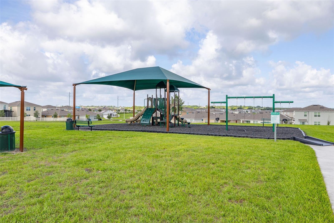
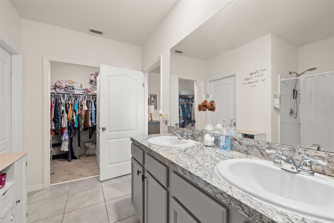
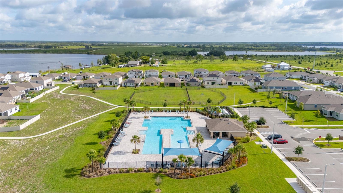
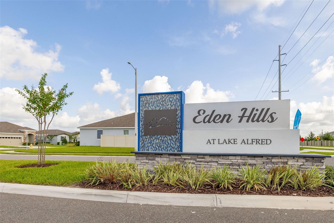
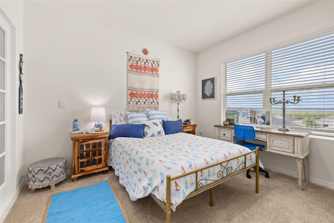
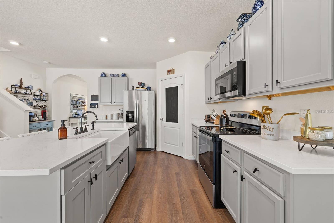
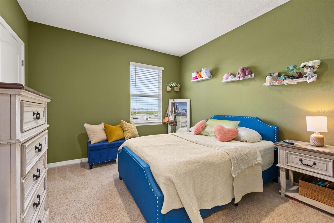
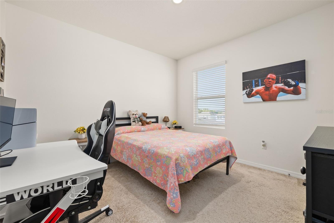
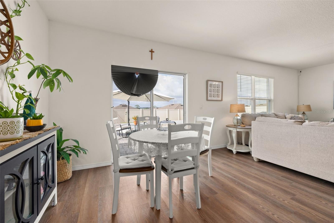
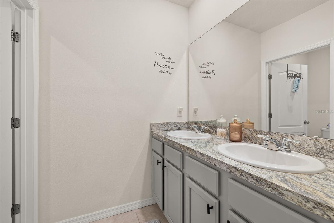
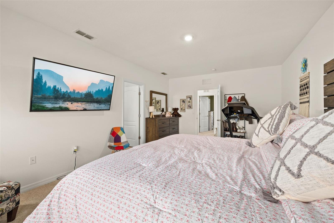
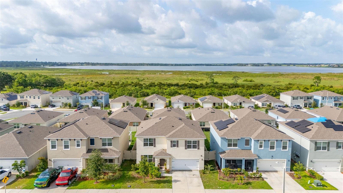
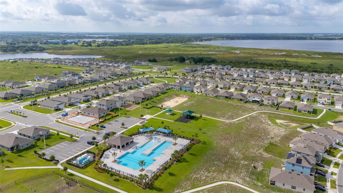
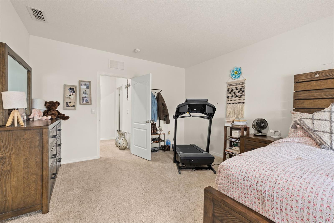
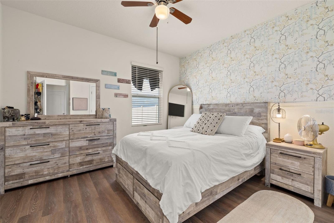
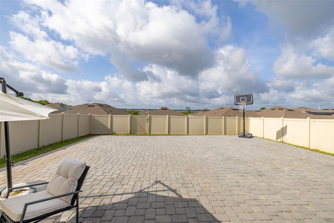
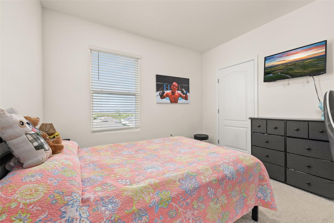
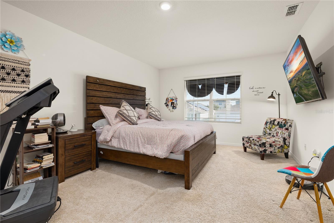
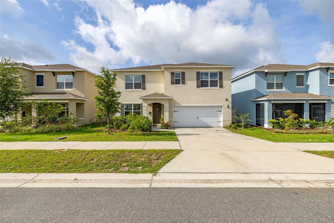
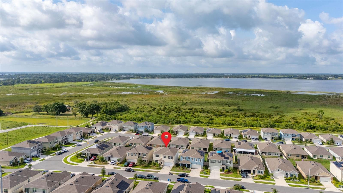
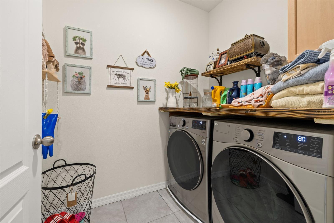
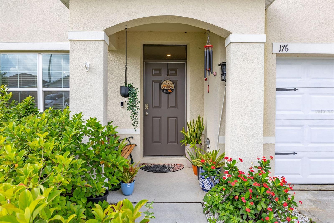
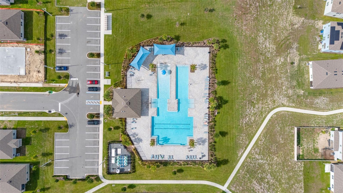
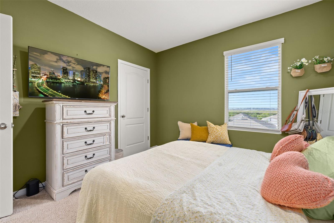
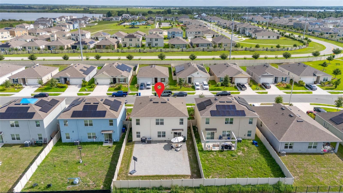
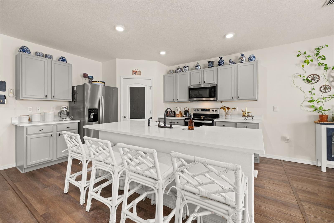
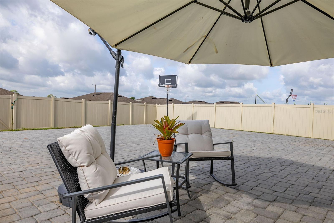
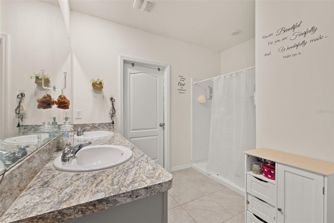
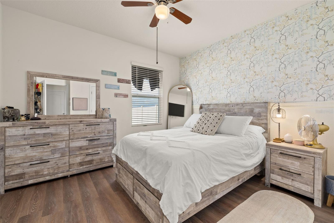
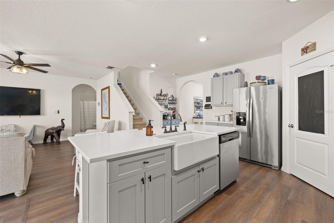
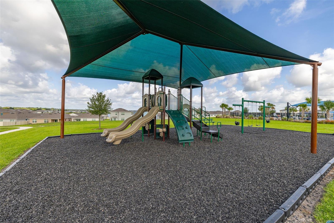
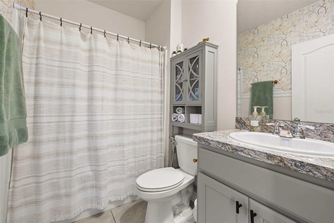
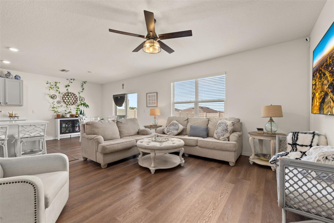
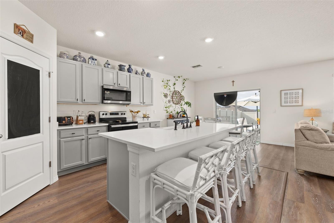
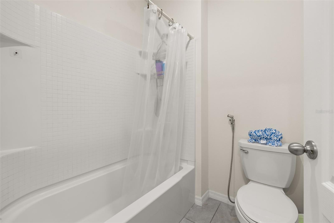
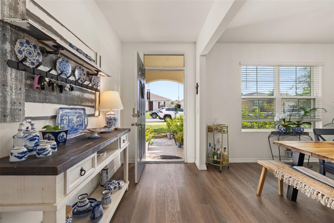
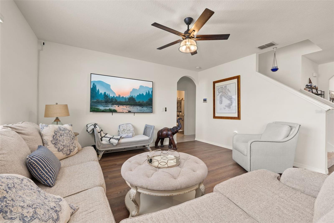
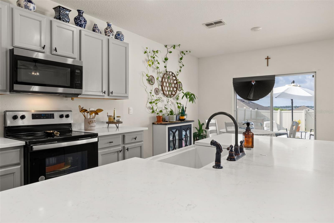
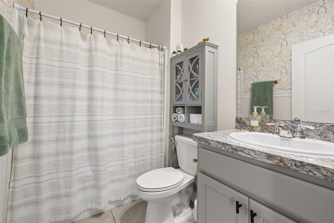
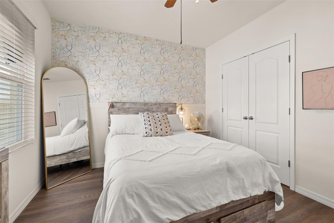
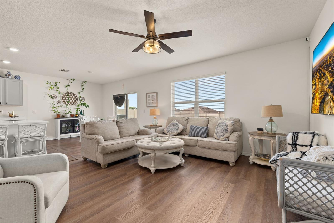
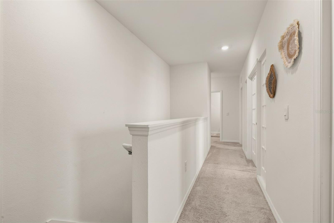
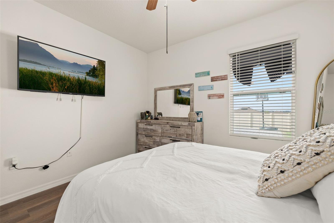
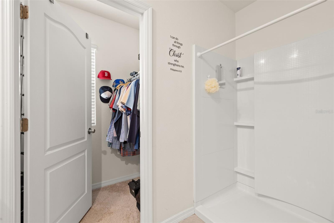
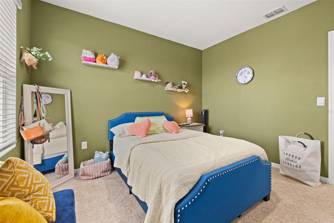
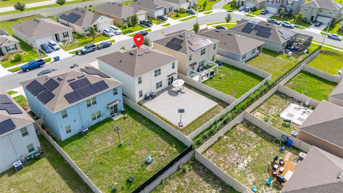
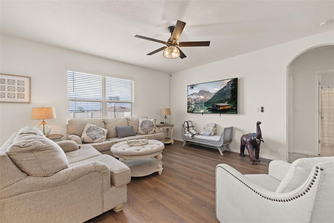
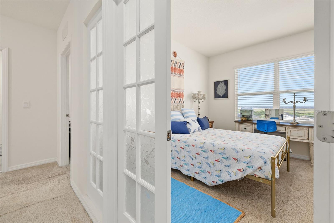
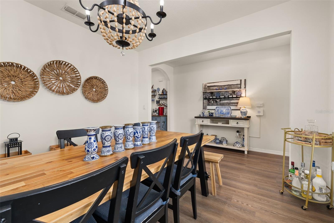
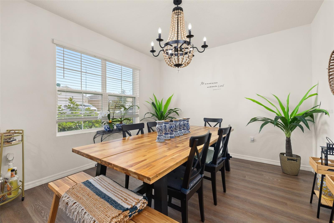
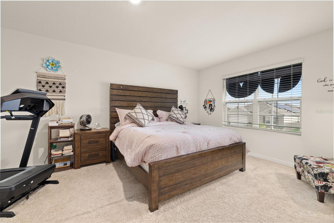
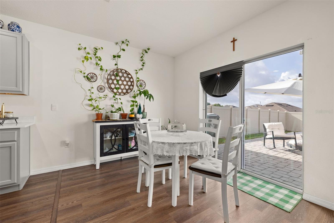
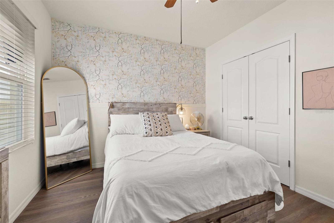
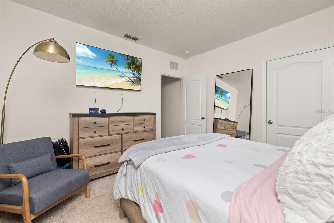
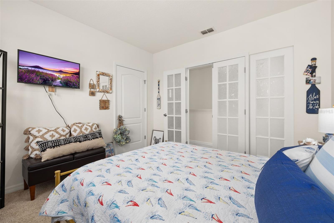
Active
176 SOFIA LN
$385,000
Features:
Property Details
Remarks
Welcome to your dream home in the beautiful Eden Hills community! As you step inside, you're greeted by a bright and inviting dining room to your left—perfect as-is or easily transformed into a home office, playroom, or lounge to suit your lifestyle. Continue into the heart of the home: an upgraded kitchen featuring quartz countertops, a large island with bar seating, a deep farmhouse sink, and stainless-steel appliances. The open-concept layout connects seamlessly to the living and dining areas, making it ideal for both entertaining and everyday living. As part of over $50,000 in thoughtful upgrades, the kitchen and living room flooring has been updated for durability and easy maintenance—replacing carpet for a cleaner, more modern look. The first floor also offers a guest bedroom and full bath, providing flexible space for visitors or multi-generational living. Upstairs, you’ll find an oversized primary suite complete with a private bath featuring dual walk-in closets, double vanities, and a spacious shower. Three additional bedrooms and a versatile flex room—perfect as a 6th bedroom, media room, or playroom—complete the second floor. Step outside to a large backyard with a custom paver patio, ideal for grilling, entertaining, relaxing, shooting hoops, or hosting memorable get-togethers with family and friends. As a resident of Eden Hills, you'll enjoy access to top-notch amenities including a resort-style pool, covered playground, dog park, scenic walking trails. Conveniently located near I-4, US-27, and 17-92, with easy access to schools, shopping, dining, and local recreation spots.
Financial Considerations
Price:
$385,000
HOA Fee:
210.59
Tax Amount:
$8343
Price per SqFt:
$143.98
Tax Legal Description:
EDEN HILLS PB 185 PG 1-6 LOT 117
Exterior Features
Lot Size:
5750
Lot Features:
N/A
Waterfront:
No
Parking Spaces:
N/A
Parking:
N/A
Roof:
Shingle
Pool:
No
Pool Features:
N/A
Interior Features
Bedrooms:
5
Bathrooms:
3
Heating:
Central
Cooling:
Central Air
Appliances:
Dishwasher, Microwave, Refrigerator
Furnished:
No
Floor:
Carpet, Ceramic Tile
Levels:
Two
Additional Features
Property Sub Type:
Single Family Residence
Style:
N/A
Year Built:
2022
Construction Type:
Block
Garage Spaces:
Yes
Covered Spaces:
N/A
Direction Faces:
North
Pets Allowed:
Yes
Special Condition:
None
Additional Features:
Other, Sidewalk, Sliding Doors
Additional Features 2:
Contact HOA to confirm rules and regulations.
Map
- Address176 SOFIA LN
Featured Properties