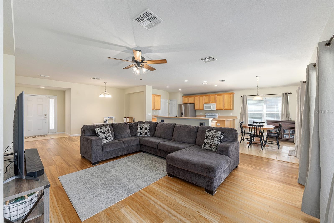
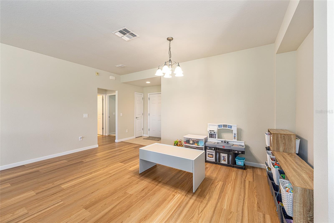
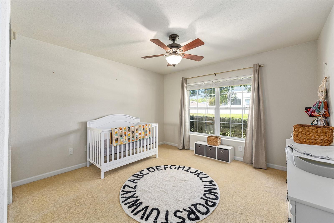
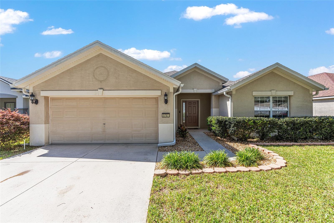
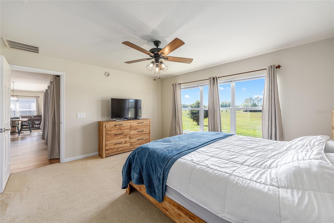
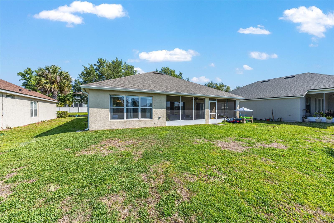
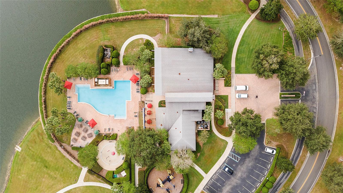
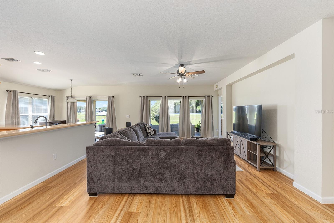
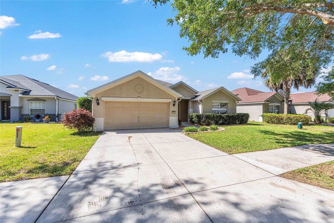
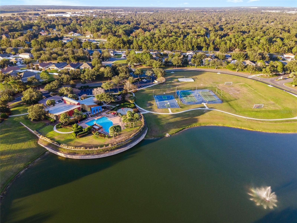
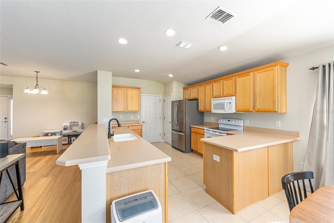
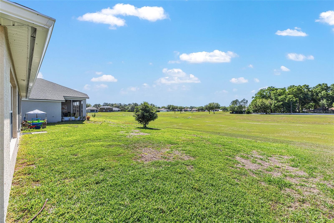
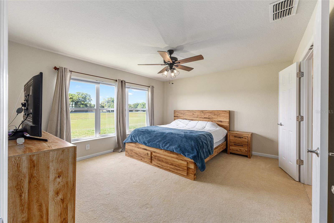
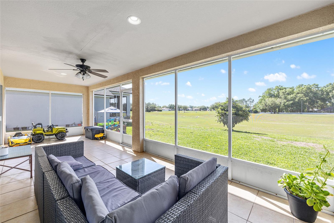
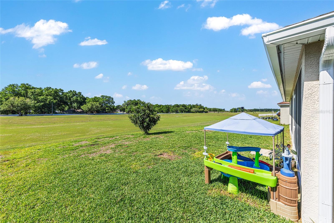
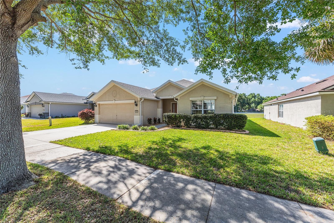
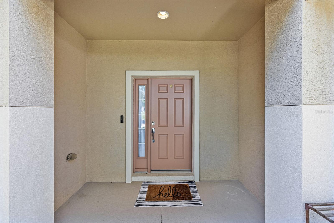
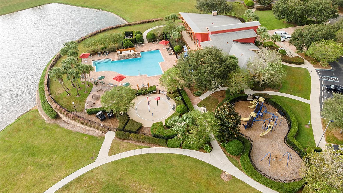
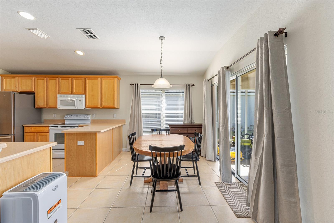
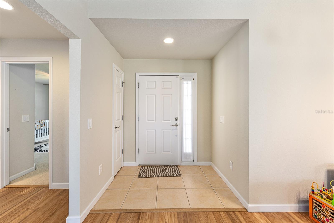
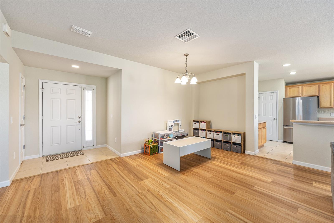
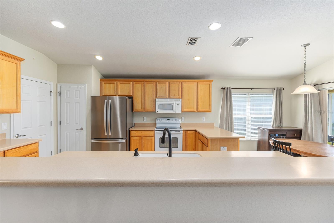
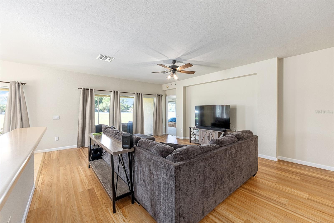
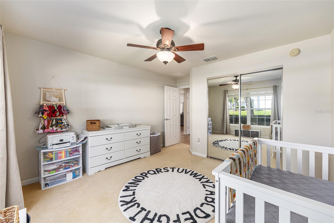
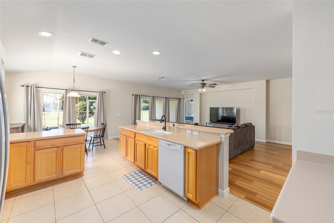
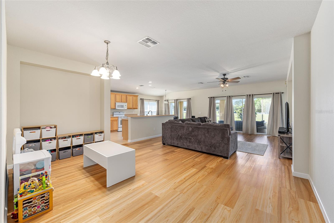
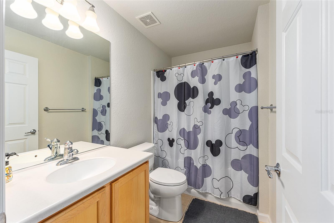
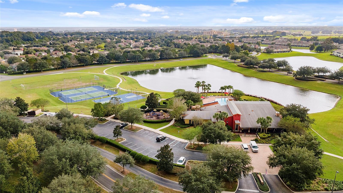
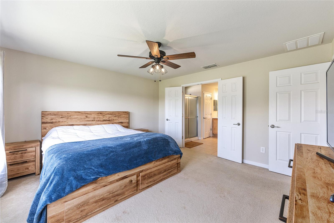
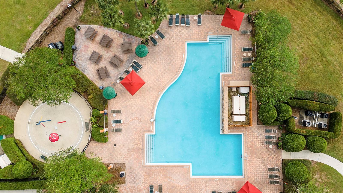
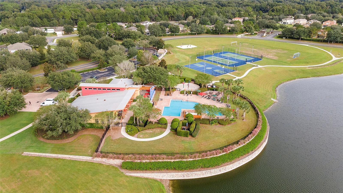
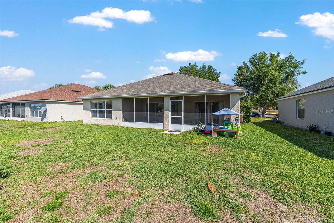
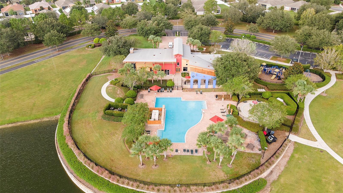
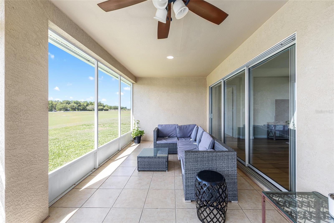
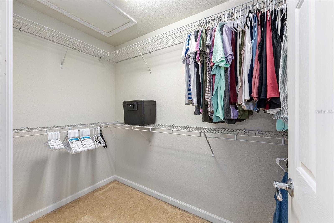
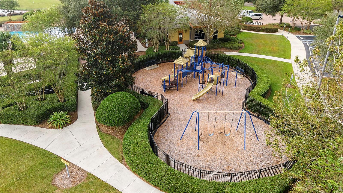
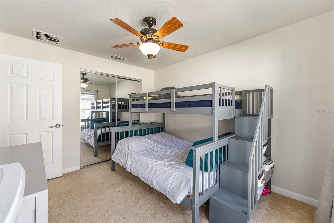
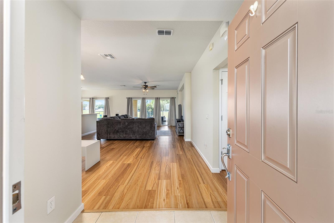
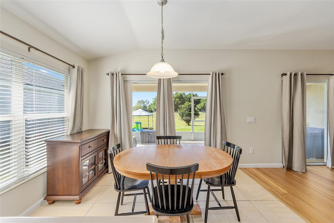
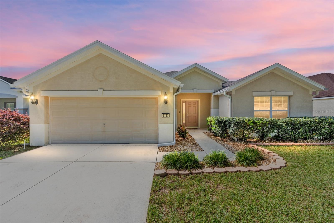
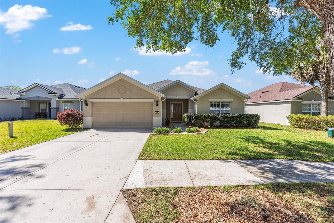
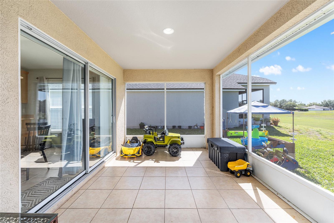
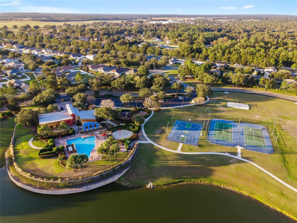
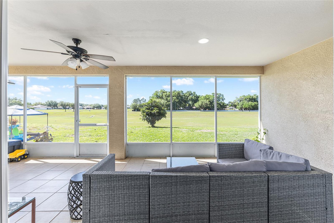
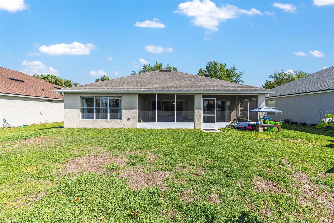
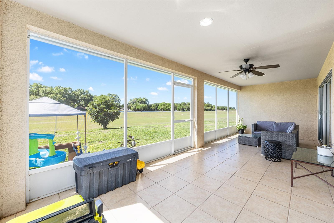
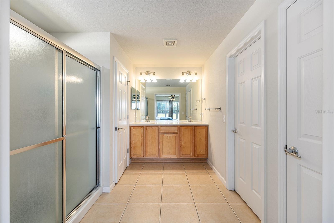
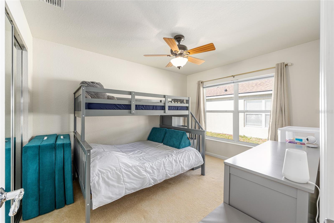
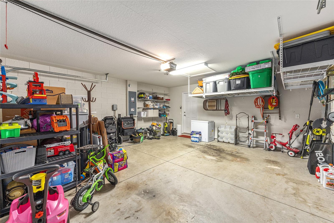
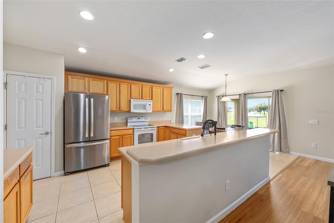
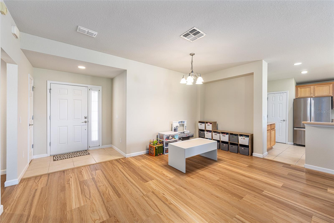
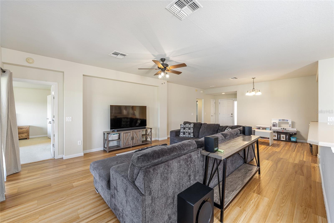
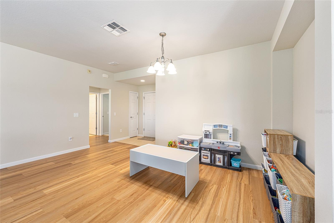
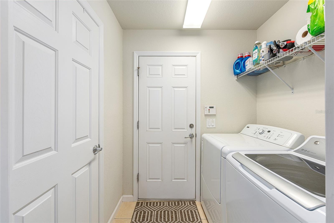
Sold
5752 SW 40TH PL
$290,000
Features:
Property Details
Remarks
Turn-key 3 Bedroom, 2 Bath Gem in a Highly Sought-After Family Community! Welcome to your move-in ready home nestled in a vibrant neighborhood with everything your family needs! Enjoy spacious living in the open-concept family room featuring triple sliding doors that lead to a screened lanai—perfect for morning coffee or dining alfresco while overlooking open green space for secluded, park-like living. The large kitchen offers a breakfast bar, cozy nook, and plenty of cabinet space—ideal for everyday meals and entertaining. The primary suite includes a walk-in closet, double vanities, and a private walk-in shower with glass doors. Fresh, neutral paint throughout complements the home’s airy and welcoming vibe. Step outside and enjoy access to multiple community perks: a pool, clubhouse with gym, playground, splash pad, parks, and scenic walking trails—all just steps away. Minutes from downtown, shopping, and dining, this home truly has it all! New Roof 2023, New HVAC 2023, Fresh Paint 2025, New Vinyl plank flooring 2024, New refrigerator 2023 **VA assumable loan at 6% if buyer has VA entitlement**
Financial Considerations
Price:
$290,000
HOA Fee:
51.37
Tax Amount:
$364.15
Price per SqFt:
$169.19
Tax Legal Description:
SEC 33 TWP 15 RGE 21 PLAT BOOK 009 PAGE 119 SADDLE CREEK PHASE 2 LOT 34
Exterior Features
Lot Size:
7405
Lot Features:
N/A
Waterfront:
No
Parking Spaces:
N/A
Parking:
N/A
Roof:
Shingle
Pool:
No
Pool Features:
N/A
Interior Features
Bedrooms:
3
Bathrooms:
2
Heating:
Electric
Cooling:
Central Air
Appliances:
Dishwasher, Disposal, Dryer, Electric Water Heater, Microwave, Range, Range Hood, Refrigerator, Washer
Furnished:
No
Floor:
Carpet, Luxury Vinyl, Tile
Levels:
One
Additional Features
Property Sub Type:
Single Family Residence
Style:
N/A
Year Built:
2007
Construction Type:
Block, Stucco
Garage Spaces:
Yes
Covered Spaces:
N/A
Direction Faces:
North
Pets Allowed:
Yes
Special Condition:
None
Additional Features:
Lighting, Private Mailbox, Sidewalk, Sliding Doors
Additional Features 2:
Check with Management Company
Map
- Address5752 SW 40TH PL
Featured Properties