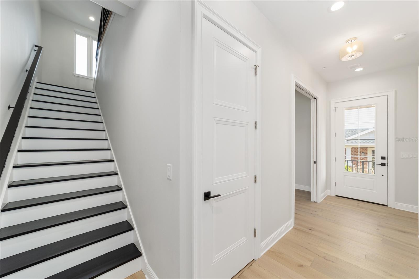
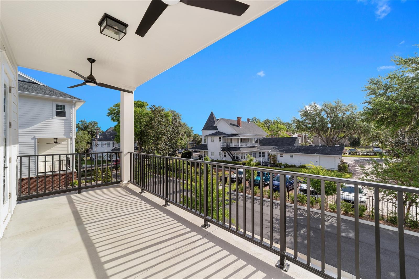
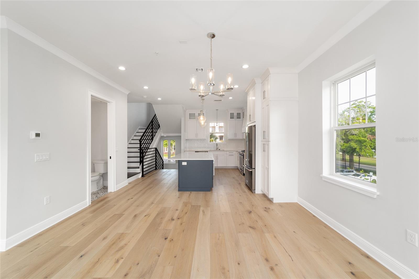
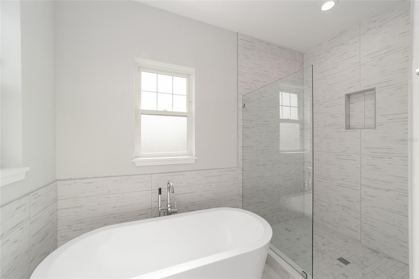
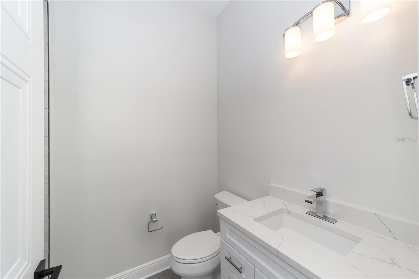
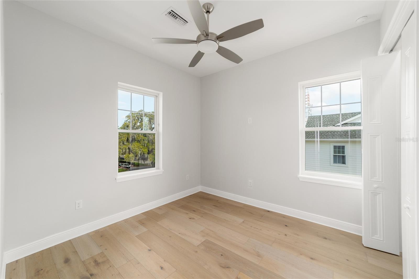

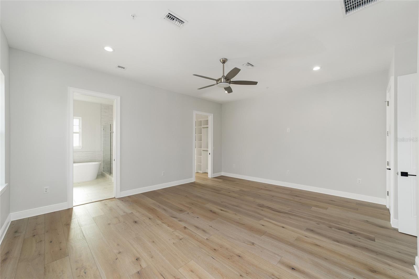
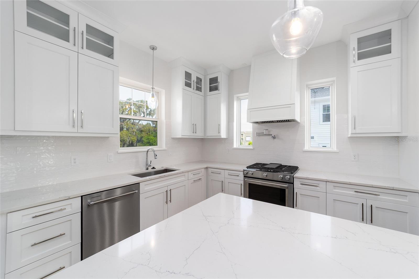
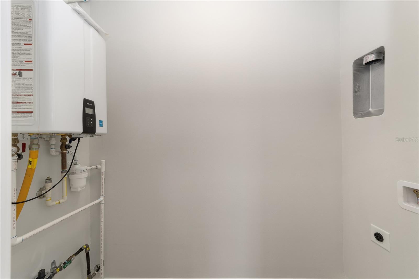
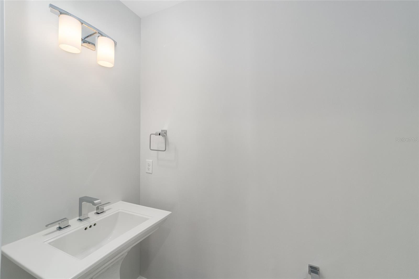
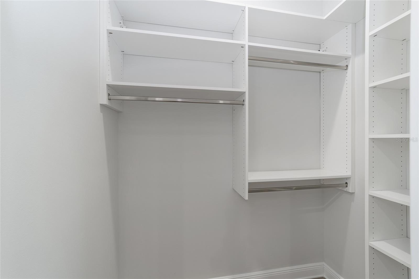
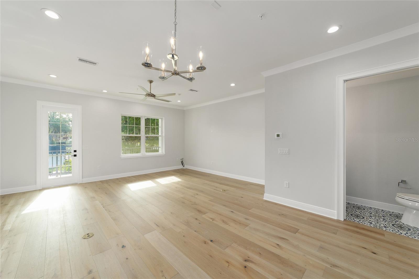

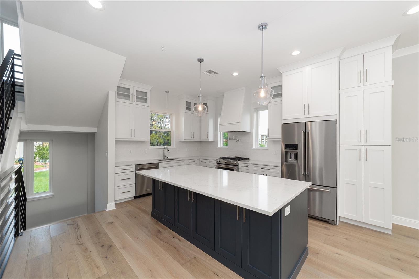
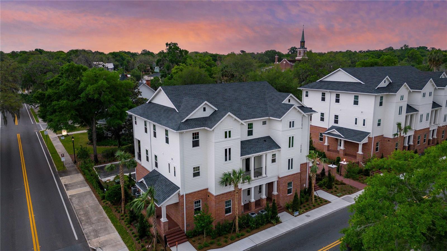
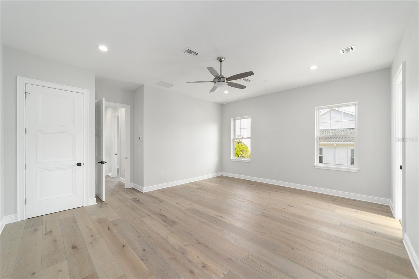
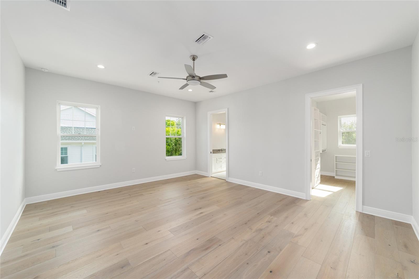
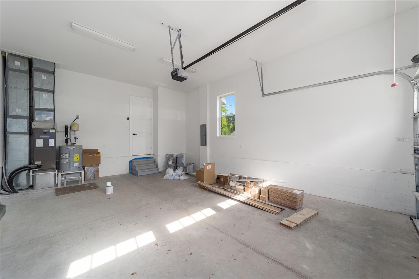
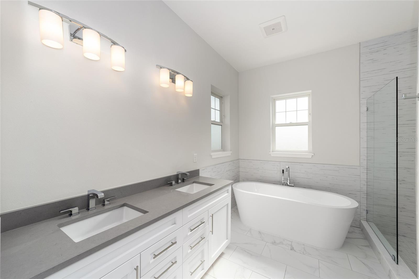
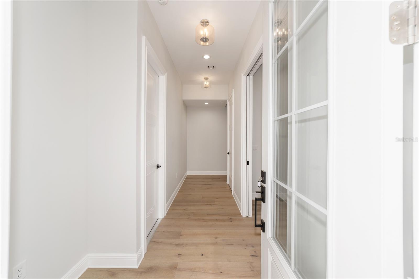
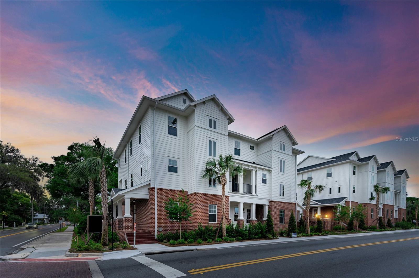
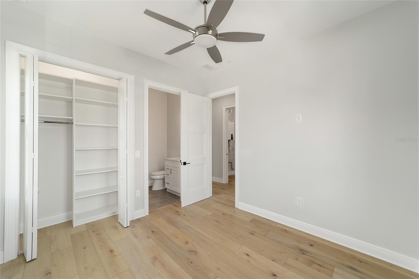
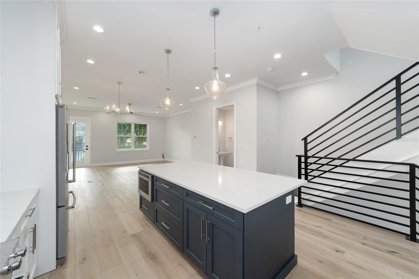
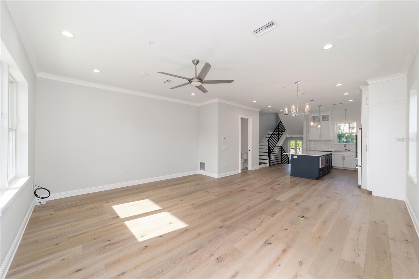
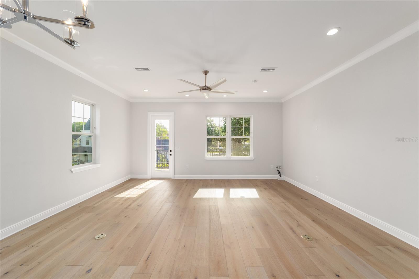
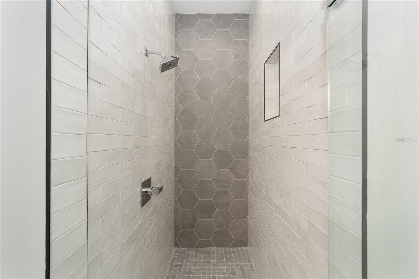
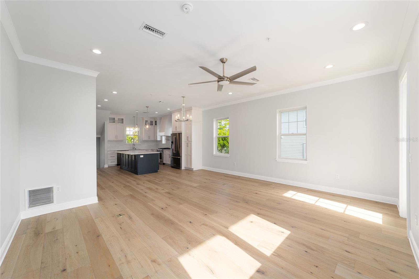

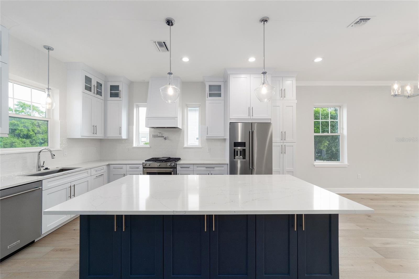
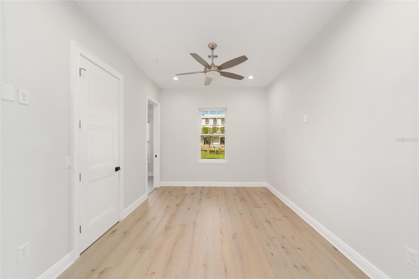
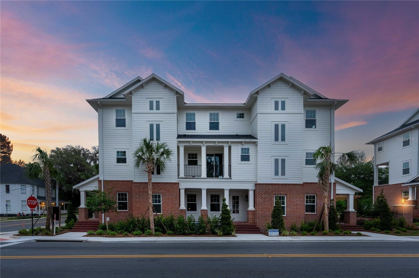
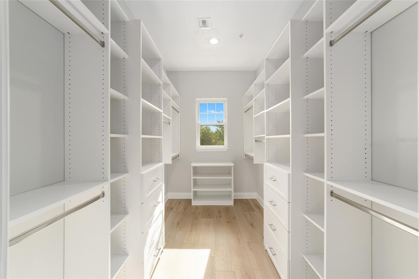
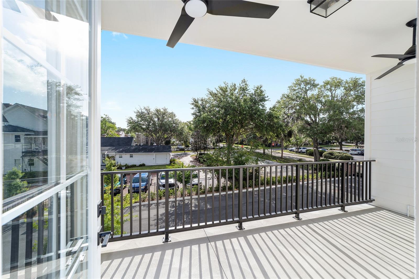
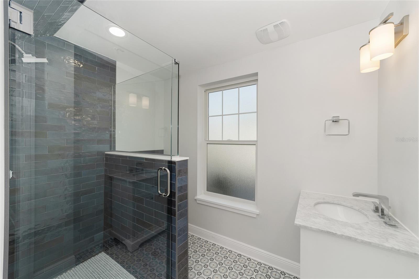
Active
137 SE WATULA AVE
$774,900
Features:
Property Details
Remarks
Experience vibrant downtown living in this brand-new, beautifully constructed townhome located just steps from Ocala's historic square, boutique shopping, and top-rated restaurants. This 3-bedroom, 3.5-bathroom residence offers the perfect blend of modern style, comfort, and convenience. Step inside to an open-concept living, dining, and kitchen space adorned with custom modern finishes, sleek cabinetry, and designer lighting. The gourmet kitchen is ideal for entertaining, flowing seamlessly into the spacious living area and out to a private balcony with stunning views of downtown. Each of the three levels has been thoughtfully designed, featuring a luxurious primary suite complete with a spa-inspired bathroom and an oversized walk-in closet. Two additional en-suite bedrooms provide comfort and privacy for guests or family members. Enjoy the convenience of a 2-car garage, low-maintenance living with HOA-managed landscaping, and the security of a gated community. Relax with neighbors at the community’s gas firepit or take a short stroll to downtown Ocala. This is the ideal home for those seeking upscale, walkable city living with the peace of mind that comes with new construction.
Financial Considerations
Price:
$774,900
HOA Fee:
500
Tax Amount:
$198.05
Price per SqFt:
$344.4
Tax Legal Description:
SEC 17 TWP 15 RGE 22 PLAT BOOK E PAGE 004 CALDWELLS ADD OCALA COM AT THE SW COR OF BLK 12 TH N 65 FT TH E 105 FT TH S 65 FT TH W 105 FT TO THE POB PLANNING OFFICE
Exterior Features
Lot Size:
2178
Lot Features:
N/A
Waterfront:
No
Parking Spaces:
N/A
Parking:
N/A
Roof:
Shingle
Pool:
No
Pool Features:
N/A
Interior Features
Bedrooms:
3
Bathrooms:
4
Heating:
Central, Zoned
Cooling:
Central Air, Zoned
Appliances:
Built-In Oven, Cooktop, Dishwasher, Disposal, Electric Water Heater, Freezer, Gas Water Heater, Ice Maker, Microwave, Range, Range Hood, Refrigerator
Furnished:
No
Floor:
Tile, Wood
Levels:
Three Or More
Additional Features
Property Sub Type:
Townhouse
Style:
N/A
Year Built:
2024
Construction Type:
Brick, HardiPlank Type, Frame, Wood Siding
Garage Spaces:
Yes
Covered Spaces:
N/A
Direction Faces:
West
Pets Allowed:
Yes
Special Condition:
None
Additional Features:
Balcony, Courtyard, Lighting, Sidewalk
Additional Features 2:
Contact HOA
Map
- Address137 SE WATULA AVE
Featured Properties