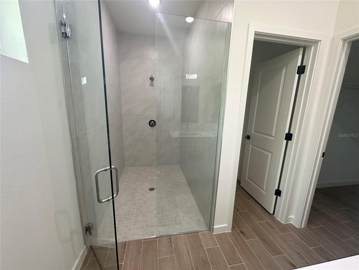
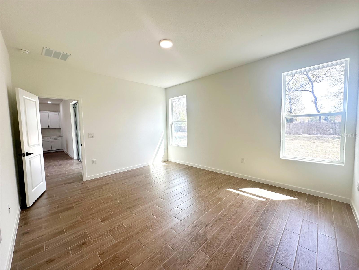
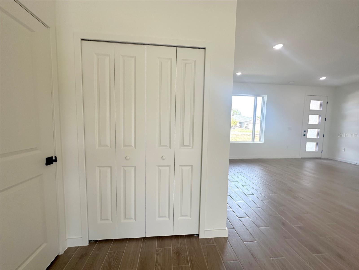
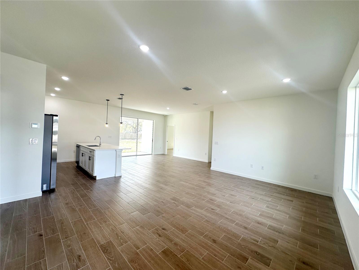
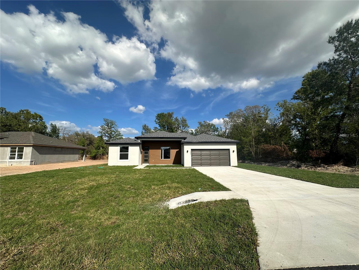
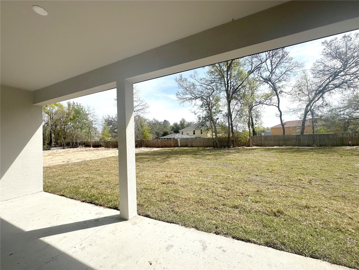
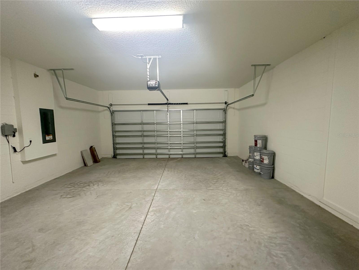
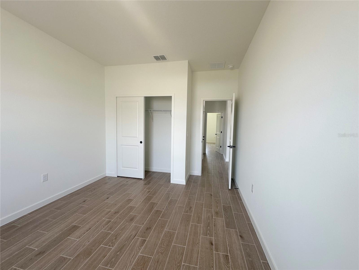
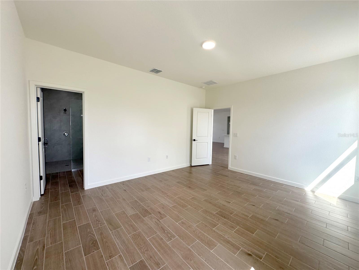
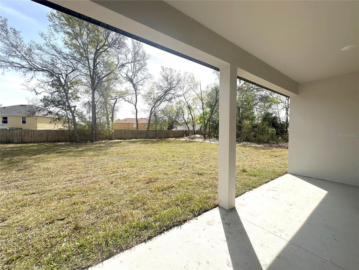
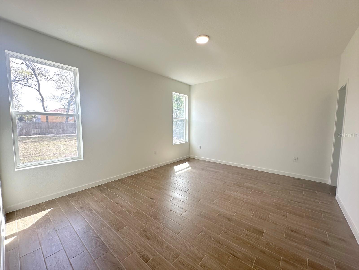
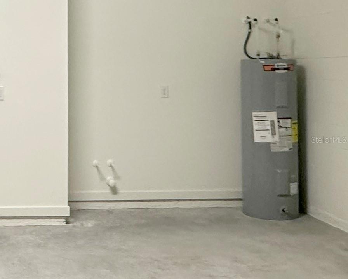
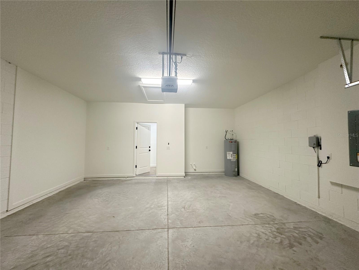
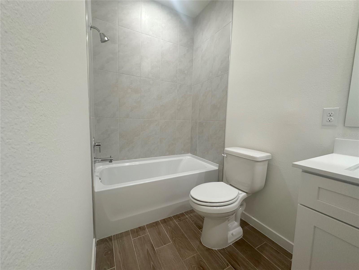
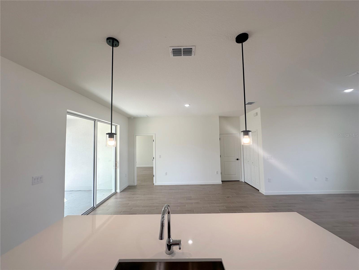
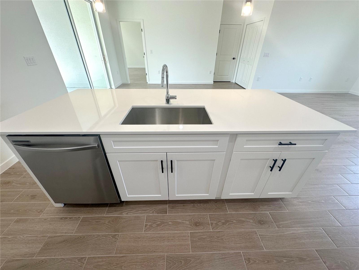
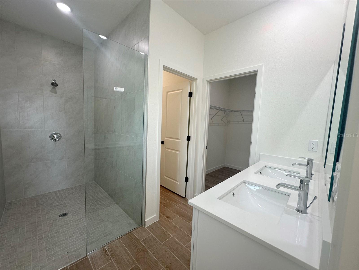
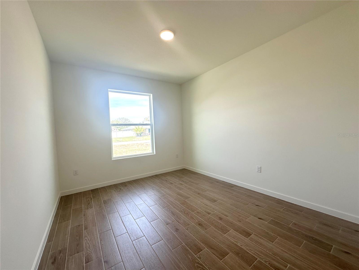
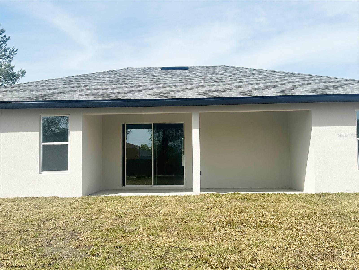
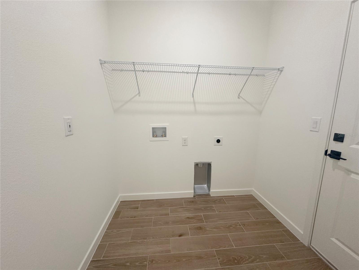
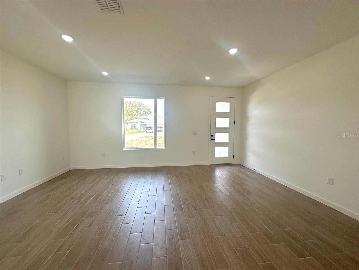
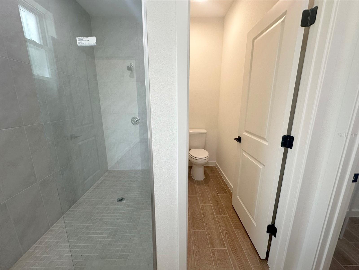
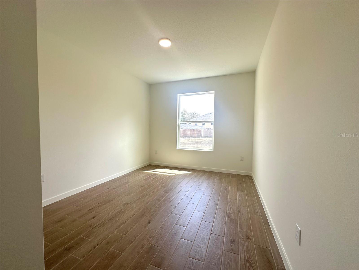
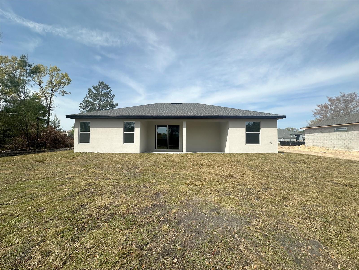
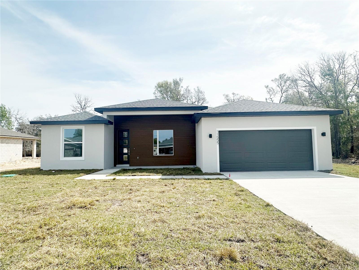
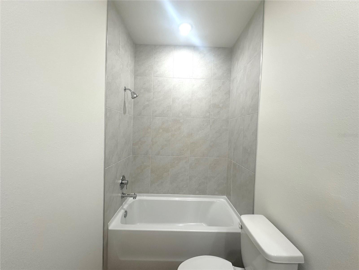
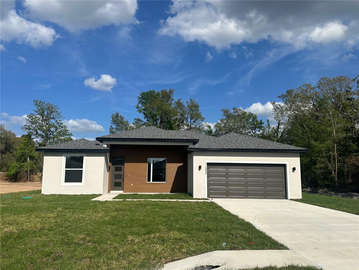
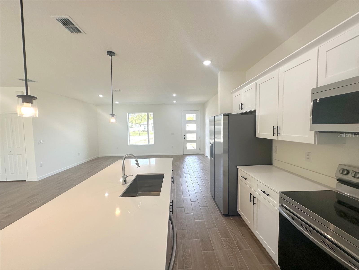
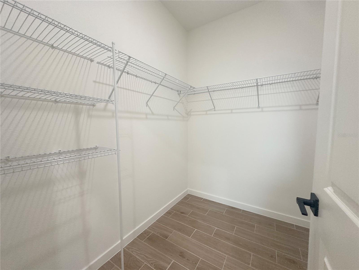
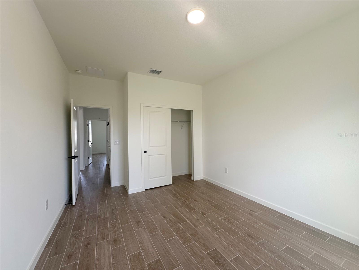
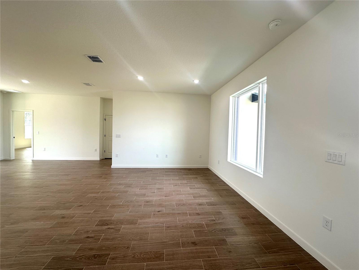
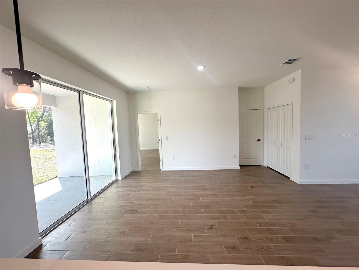
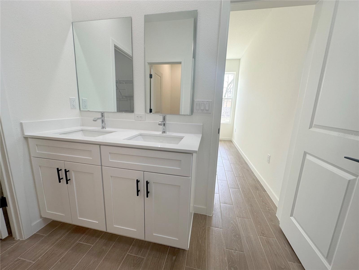
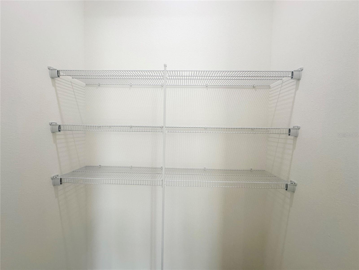
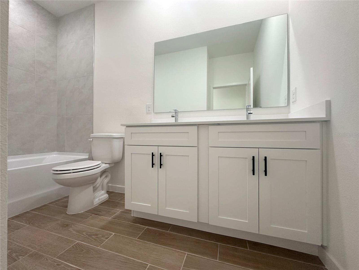
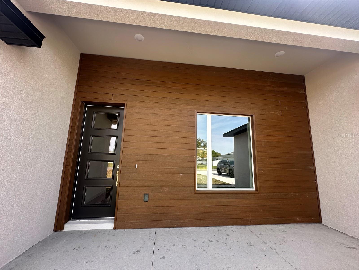
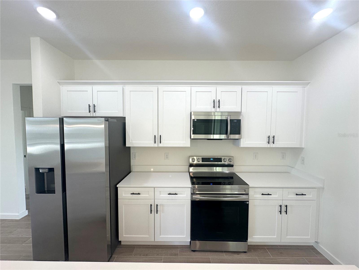
Active
11555 SW 59TH TER
$349,900
Features:
Property Details
Remarks
MOVE IN READY BIMINI WITH LOTS OF EXTRAS (Upgraded Entry Door, Plumbing for Garage Sink, Frameless Shower Door, Irrigation) BUILDER WILL CONTRIBUTE UP TO $15,000 TOWARDS BUYERS CLOSING COSTS/PRE-PAIDS AND/OR A MORTGAGE RATE BUY-DOWN (with a Preferred Lender). BIMINI - This amazing home boasts a large open floorplan with tall ceilings, plenty of windows and an 8 ft slider for a bright, airy, open feeling. This elegant home offers 3 Generous sized bedrooms and 2 full baths. Enter the home to a massive great room including a spacious dining area that opens to the kitchen. The large chef’s kitchen overlooks the great room & dining area and includes quartz counters atop solid wood cabinets with soft closed doors and drawers embellished with elegant hardware. A large, centered island completes this dream room. Just off the kitchen is a walk-in pantry and laundry room. The Primary bedroom is spacious and has a top tier bathroom with a tiled walk-in shower, dual sinks and a massive walk-in closet and separate room w/toilet for privacy. There are 2 more spacious bedrooms that share a Jack and Jill bathroom with a tub/shower and dual vanities. The entire family can comfortably spread out in the expansive great room. There is solid surface flooring throughout the home for easy cleaning. Upgraded raised height vanities and toilets in all bathrooms. There is a covered front porch for your enjoyment and an extra-large covered rear lanai for enjoying the Florida weather in privacy. Don't miss out on this incredible opportunity to own this beautiful home. Call Today!!! Please check in at our model home located at 5069 SW 109th Loop, located just off of SW 49th Avenue in Ocala Waterways.
Financial Considerations
Price:
$349,900
HOA Fee:
N/A
Tax Amount:
$496.63
Price per SqFt:
$211.42
Tax Legal Description:
SEC 33 TWP 16 RGE 21 PLAT BOOK P PAGE 001 KINGSLAND COUNTRY ESTATES FOREST GLENN BLK 5 LOT 4
Exterior Features
Lot Size:
14375
Lot Features:
Cleared
Waterfront:
No
Parking Spaces:
N/A
Parking:
N/A
Roof:
Shingle
Pool:
No
Pool Features:
N/A
Interior Features
Bedrooms:
3
Bathrooms:
2
Heating:
Central, Electric
Cooling:
Central Air
Appliances:
Dishwasher, Disposal, Electric Water Heater, Microwave, Range, Refrigerator
Furnished:
Yes
Floor:
Ceramic Tile
Levels:
One
Additional Features
Property Sub Type:
Single Family Residence
Style:
N/A
Year Built:
2025
Construction Type:
Block, Stucco
Garage Spaces:
Yes
Covered Spaces:
N/A
Direction Faces:
West
Pets Allowed:
Yes
Special Condition:
None
Additional Features:
Sliding Doors
Additional Features 2:
N/A
Map
- Address11555 SW 59TH TER
Featured Properties