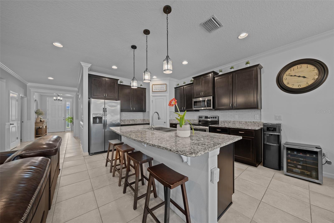
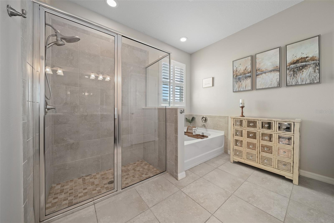

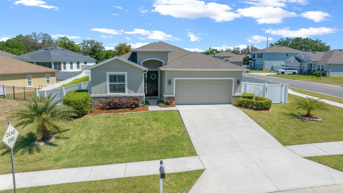
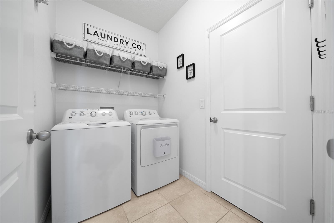
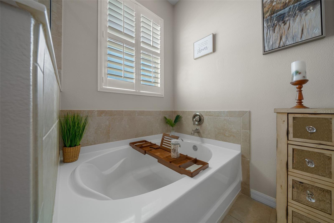
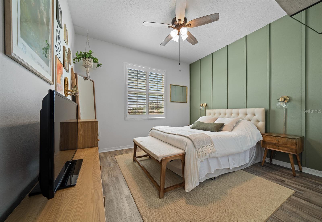
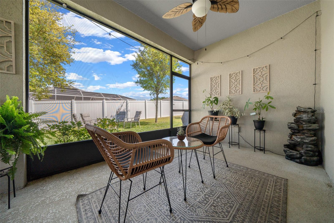
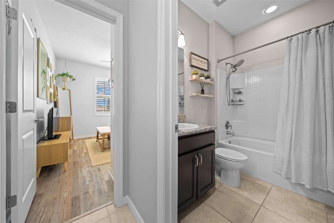
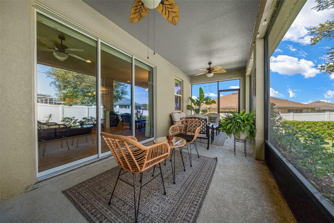
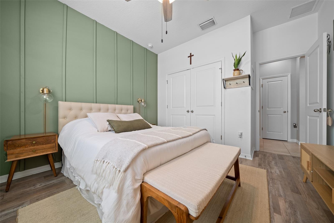
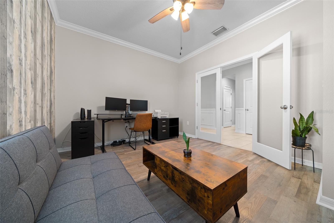
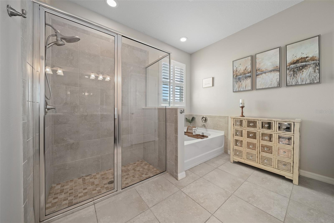
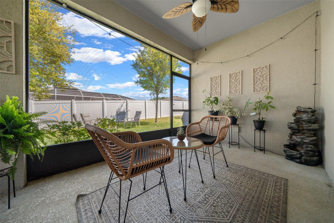
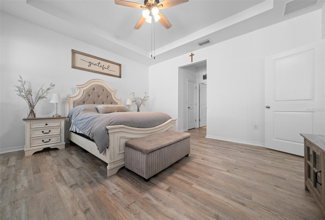
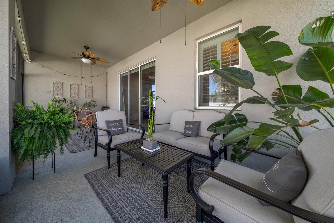
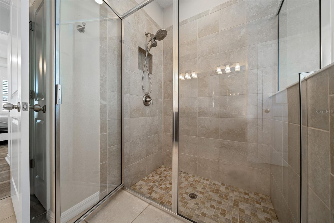
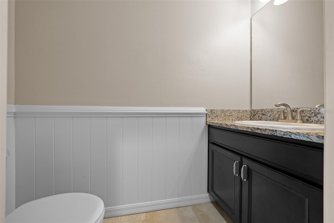

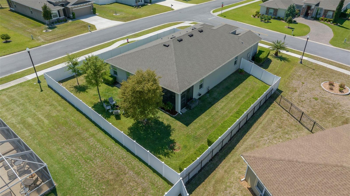
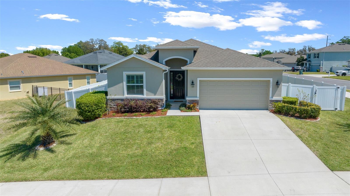
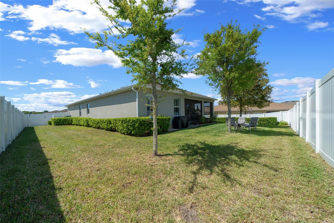

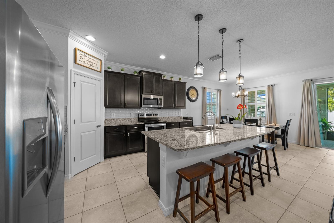
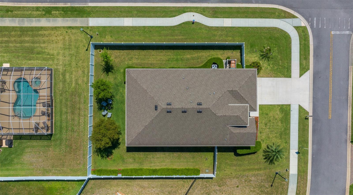
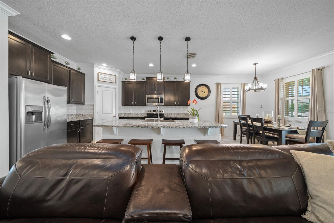
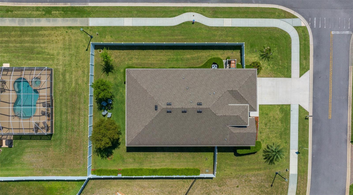
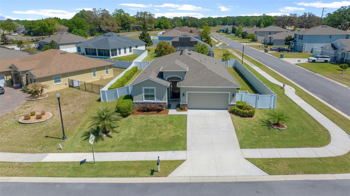
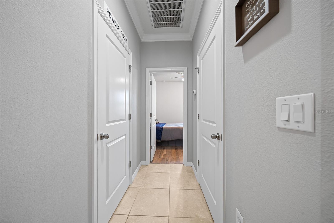
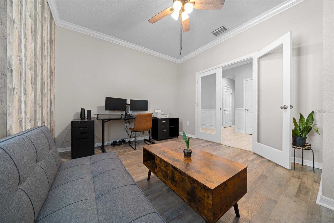
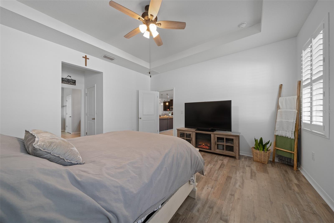
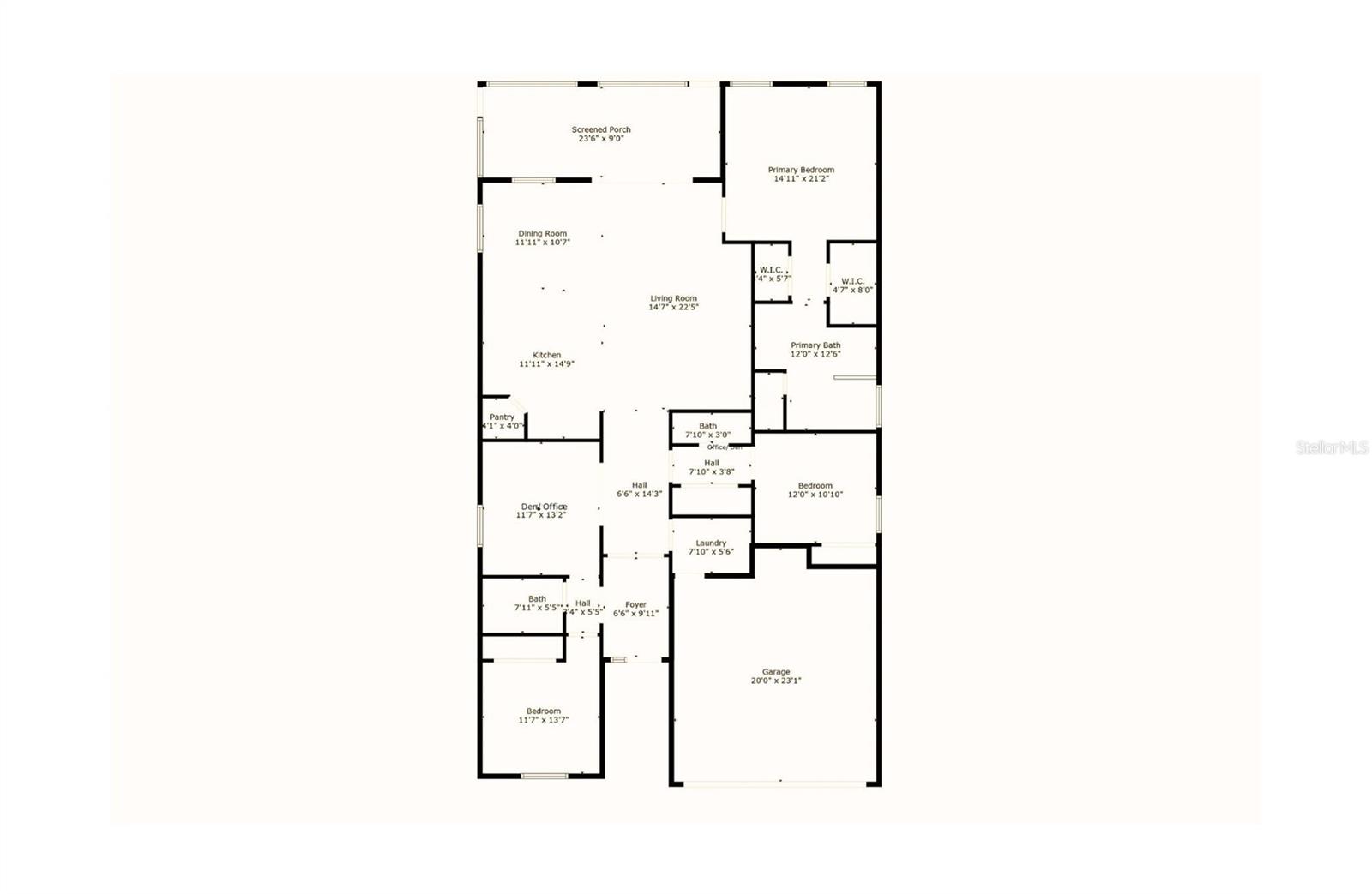
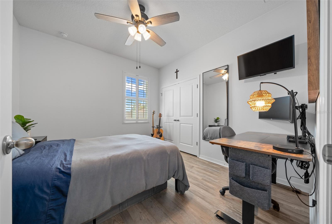

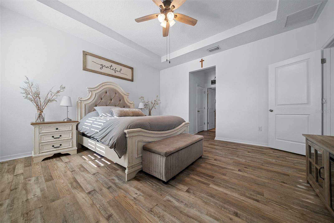

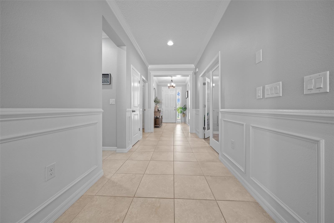
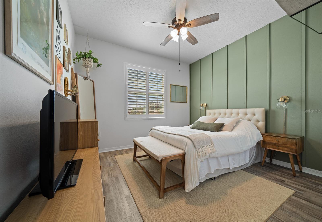
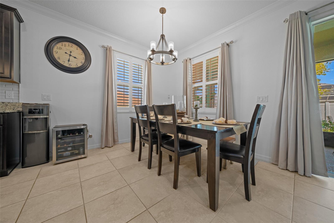
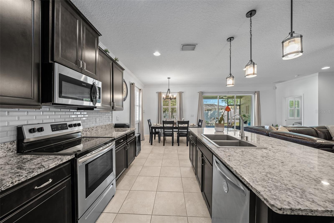
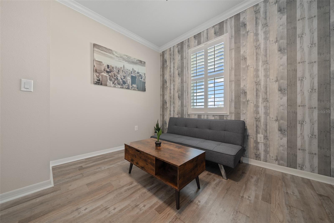
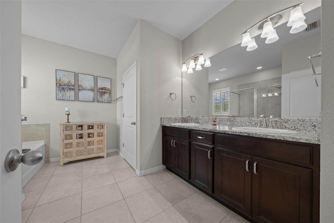

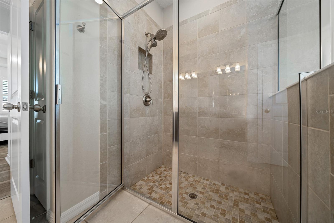
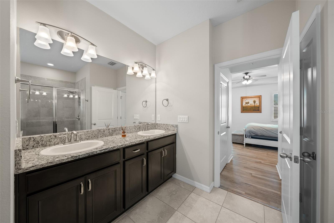
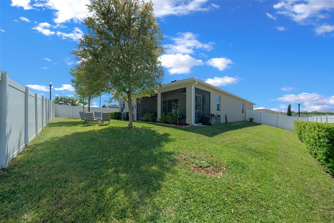
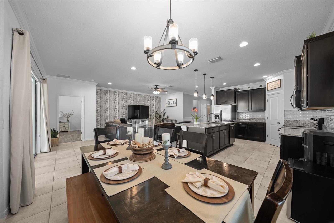
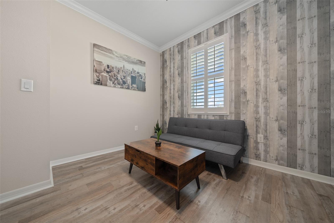
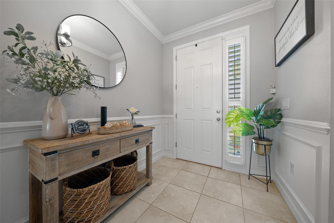
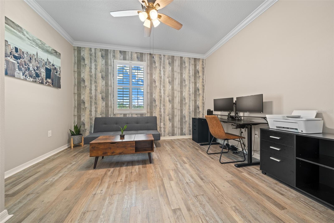
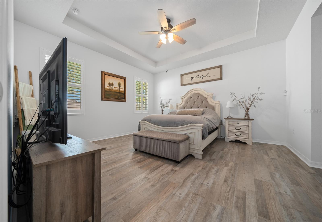
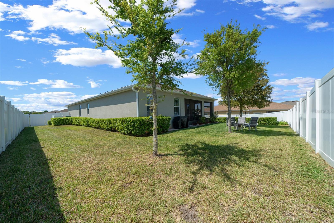
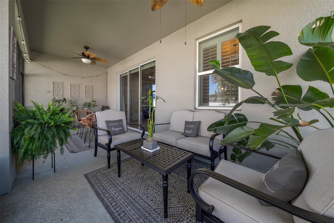
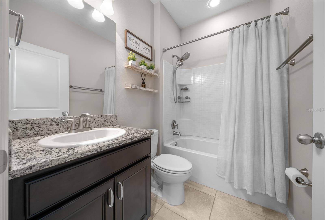
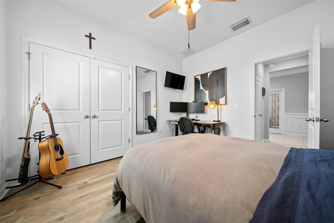
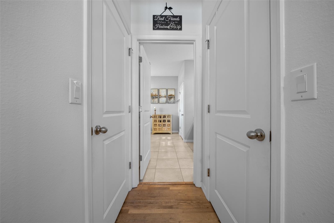
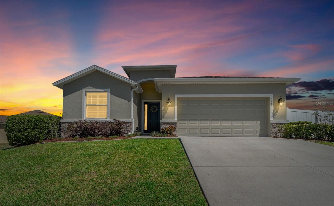
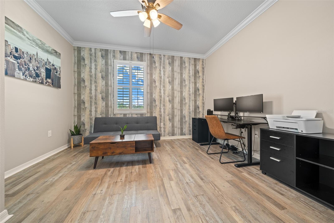
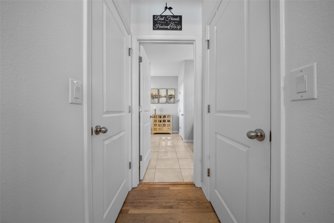
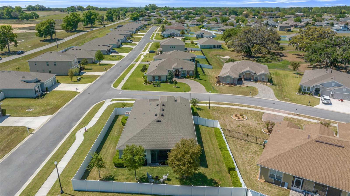
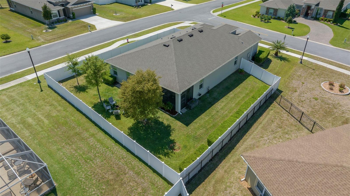
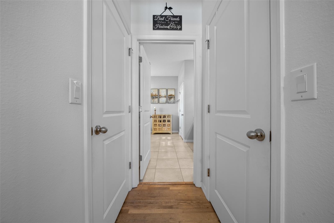
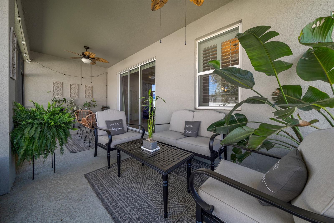
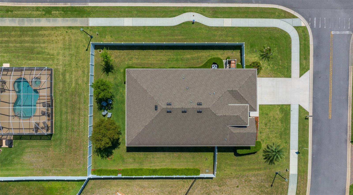

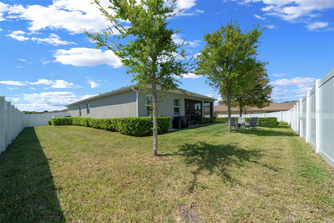
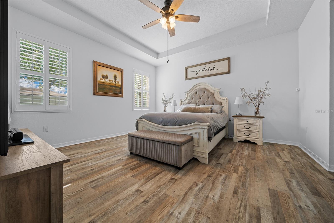
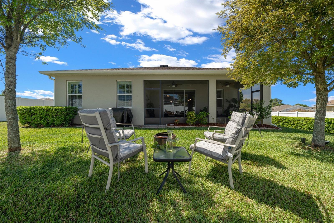
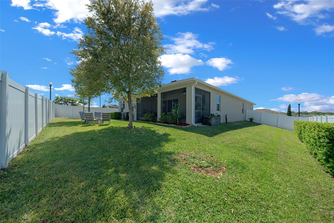
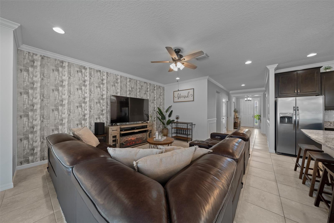
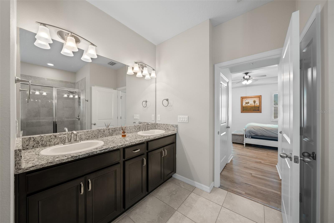
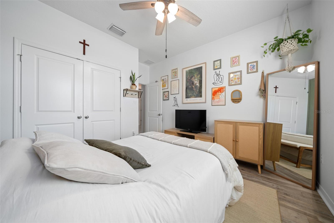
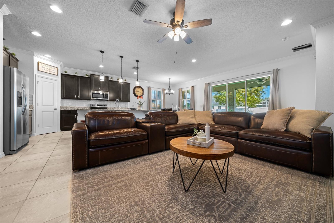
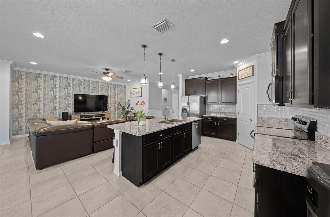
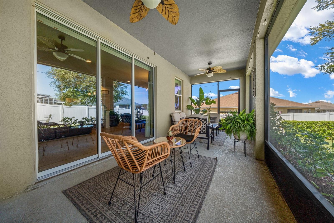
Active
6437 SW 45TH AVE
$415,000
Features:
Property Details
Remarks
Welcome to this beautifully designed newer-built home featuring 3 bedrooms, 2.5 baths, plus a dedicated den/office! With over 2,000 sq. ft. of living space, a 21X22 two-car garage, and a vinyl privacy-fenced backyard, this home offers the perfect blend of style, space, and functionality. Located on a quiet cul-de-sac, it provides both tranquility and peace of mind. Some of it's quality features showcase a spacious and thoughtfully designed open floor plan with generous living spaces, a private den/office that can easily be converted into a fourth bedroom, granite countertops in the kitchen and bathrooms, and a family-friendly layout with room to grow. The spacious primary suite is a true retreat, featuring an elegant trey ceiling, dual walk-in closets, and a luxurious en-suite bathroom designed for relaxation. A fully fenced backyard offers privacy and space for pets, play, or entertaining. Move-in ready with modern upgraded finishes, this home is ideal for those looking to settle into a gated community with low HOA fees. Just minutes away from Publix, restaurants, retail, and hospitals, everything you need is within minutes away. Schedule your private tour today!
Financial Considerations
Price:
$415,000
HOA Fee:
200
Tax Amount:
$4845.81
Price per SqFt:
$202.54
Tax Legal Description:
SEC 03 TWP 16 RGE 21 PLAT BOOK 010 PAGE 171 PRESERVE AT HEATH BROOK PHASE 1 LOT 89
Exterior Features
Lot Size:
10019
Lot Features:
Cleared, Corner Lot, Cul-De-Sac
Waterfront:
No
Parking Spaces:
N/A
Parking:
Driveway, Garage Door Opener
Roof:
Shingle
Pool:
No
Pool Features:
N/A
Interior Features
Bedrooms:
3
Bathrooms:
3
Heating:
Electric, Heat Pump
Cooling:
Central Air
Appliances:
Dishwasher, Disposal, Dryer, Electric Water Heater, Exhaust Fan, Microwave, Range, Refrigerator, Washer, Water Softener
Furnished:
No
Floor:
Luxury Vinyl, Tile
Levels:
One
Additional Features
Property Sub Type:
Single Family Residence
Style:
N/A
Year Built:
2019
Construction Type:
Block, Stucco
Garage Spaces:
Yes
Covered Spaces:
N/A
Direction Faces:
West
Pets Allowed:
Yes
Special Condition:
None
Additional Features:
Irrigation System, Lighting, Private Mailbox, Rain Gutters, Sidewalk, Sliding Doors
Additional Features 2:
Please contact Vines Management for more information at 352.812.8086.
Map
- Address6437 SW 45TH AVE
Featured Properties