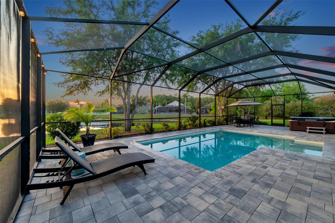
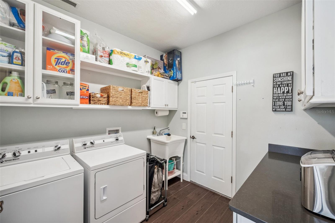
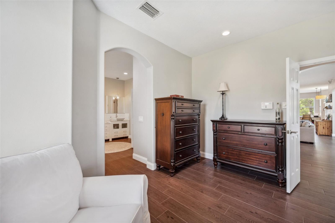
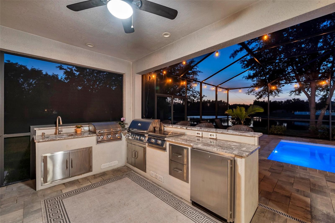
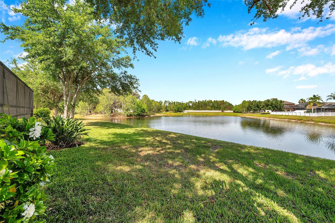
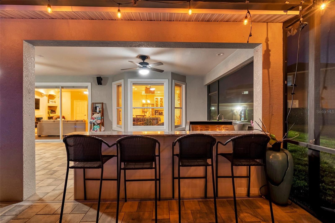
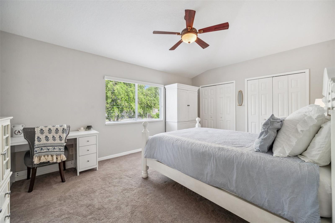
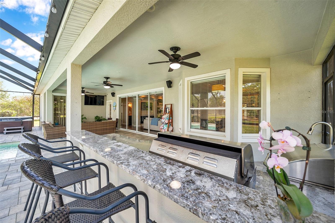
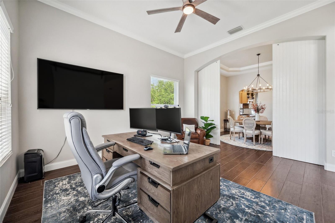
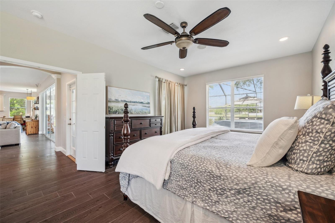
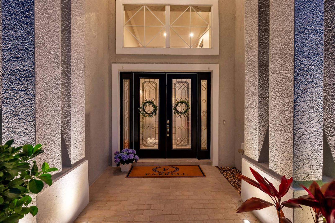
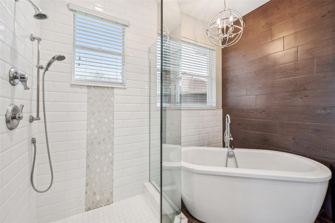
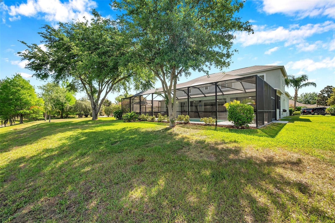
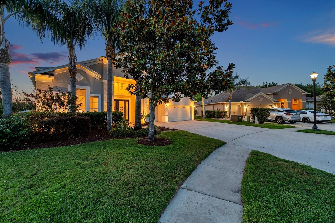
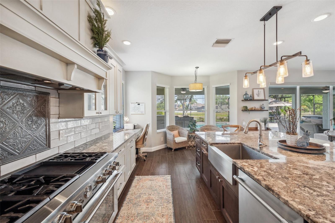
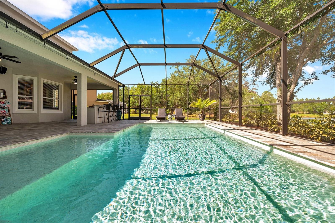
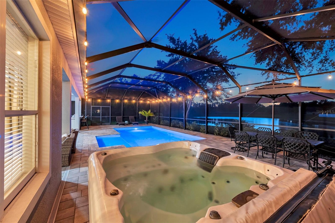
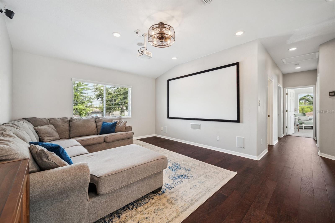
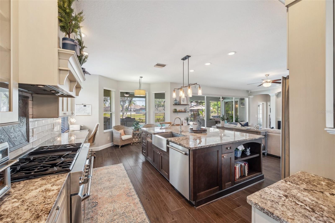
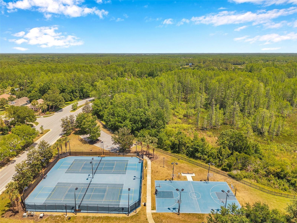
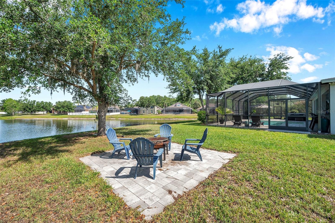
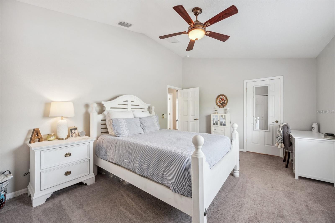
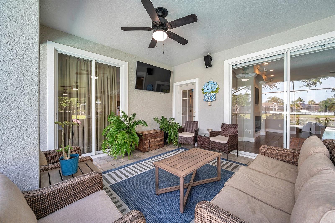
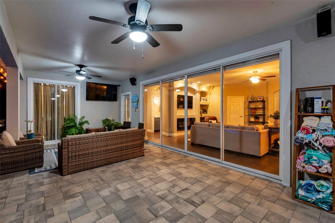
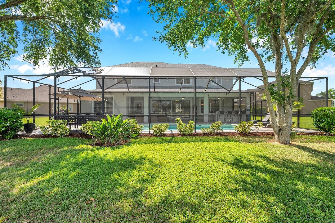
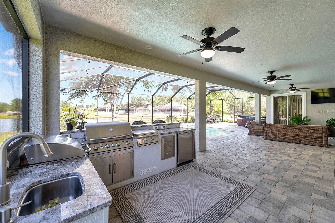
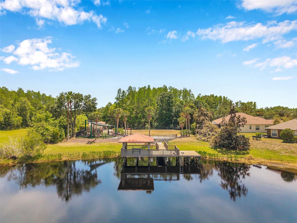
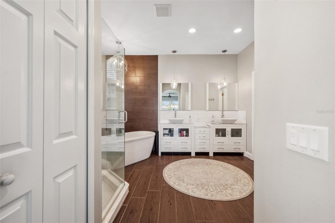
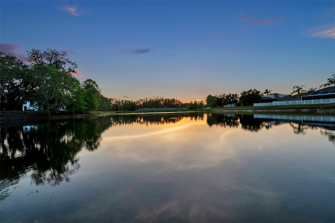
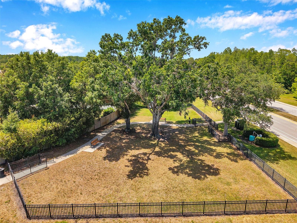
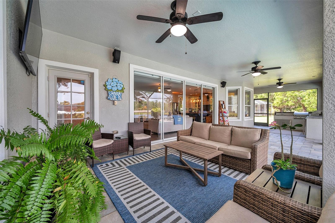
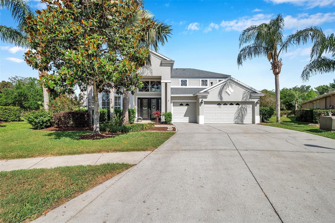
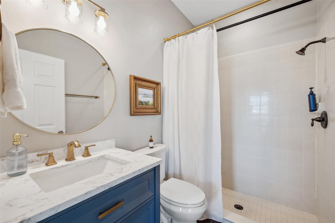
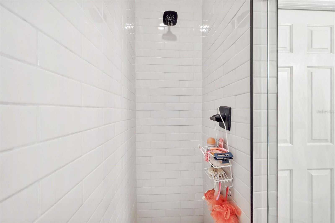
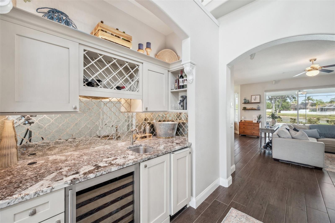
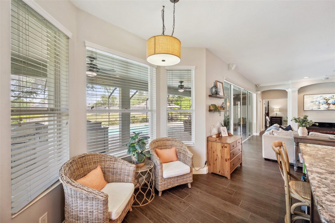
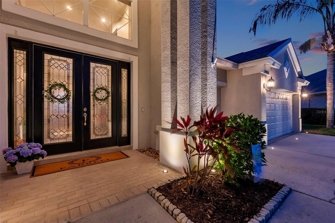
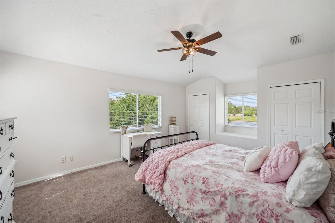
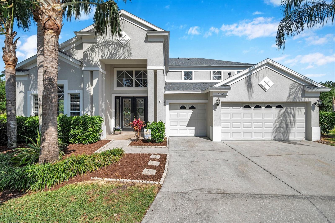
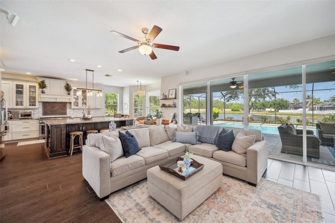
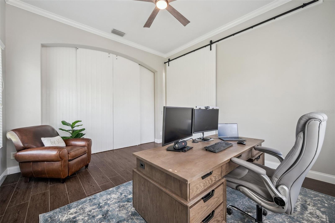
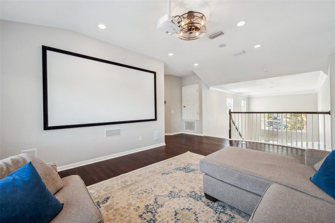
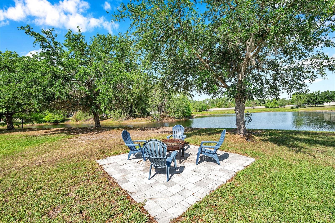
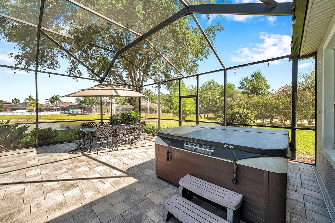
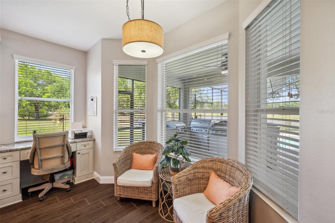
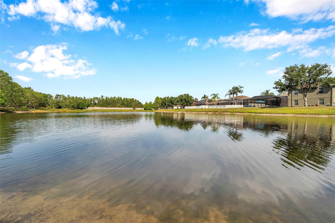
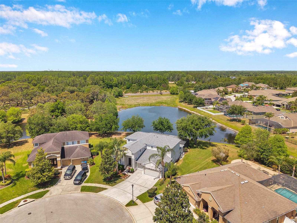
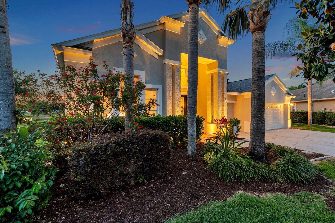
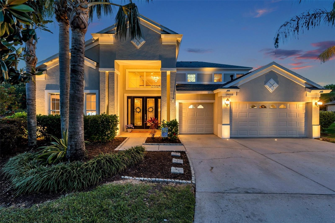
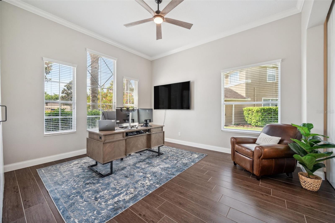
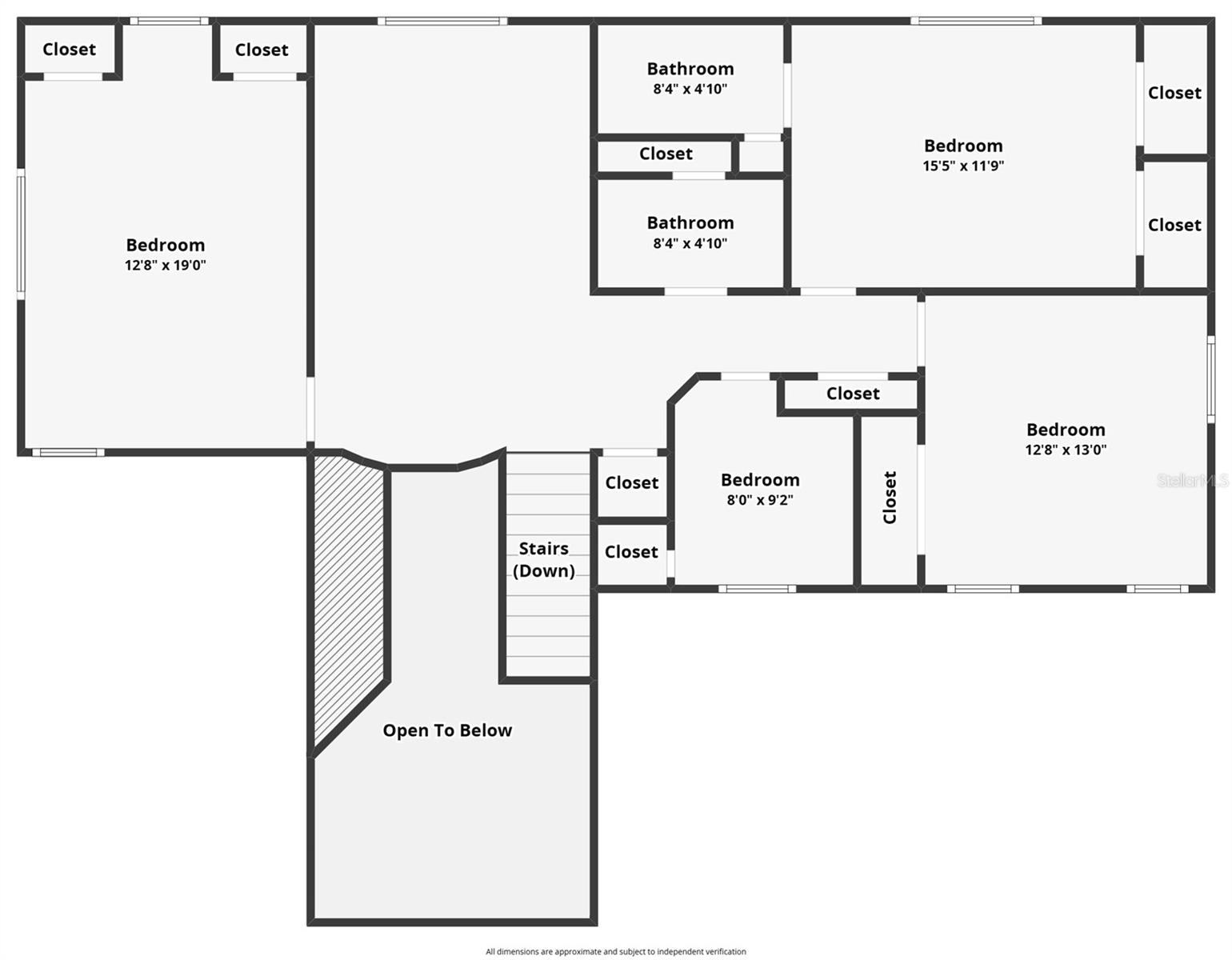
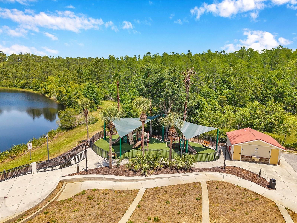
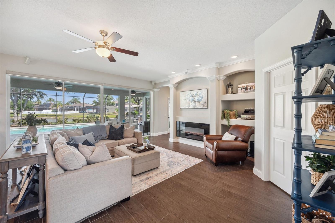
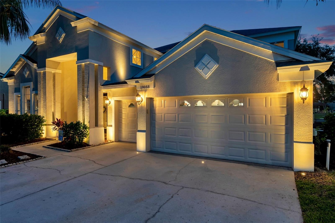
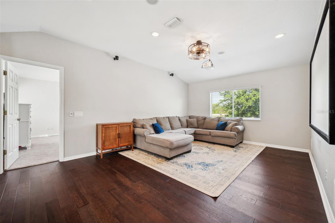
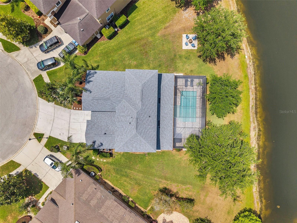
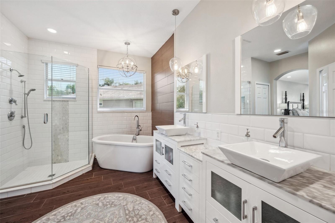
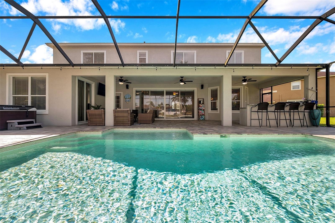
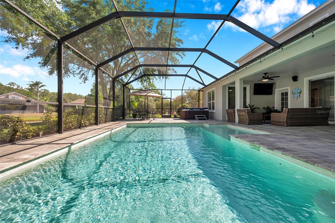
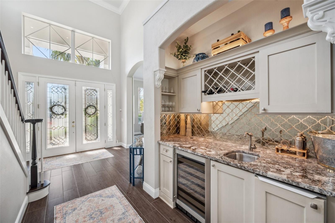
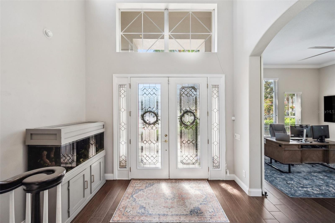
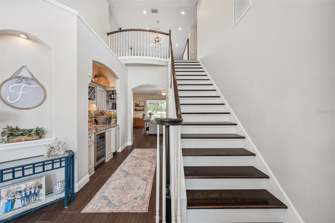
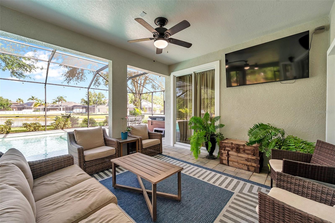
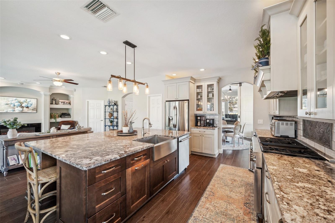
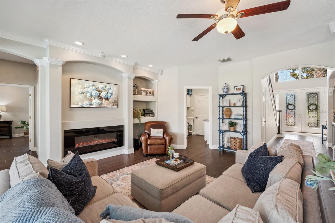
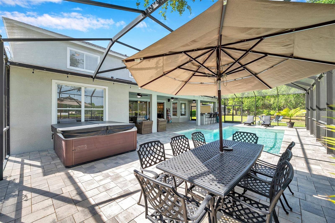
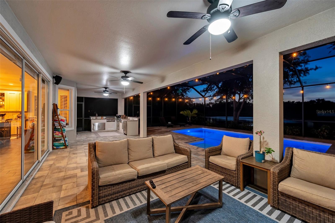
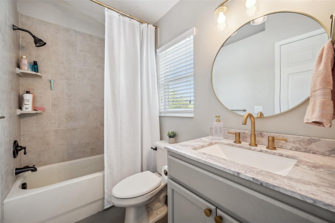
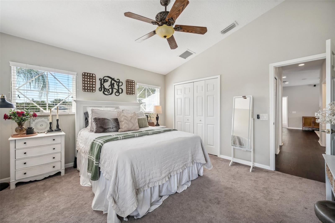
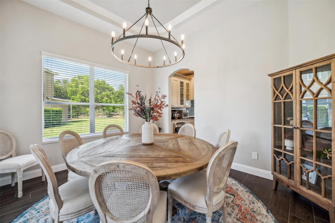
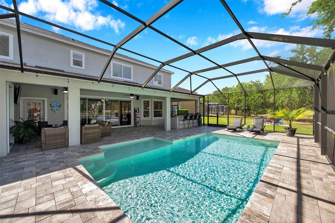
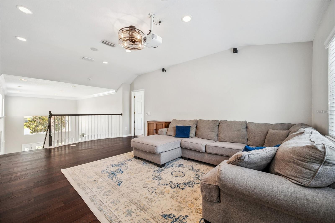
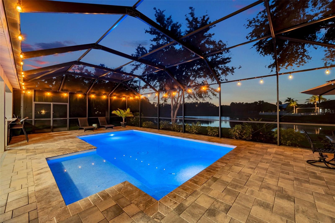
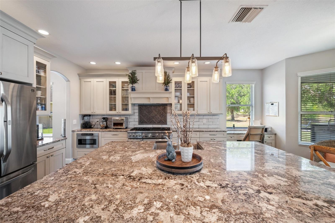
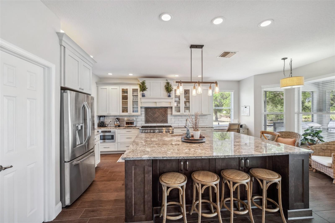
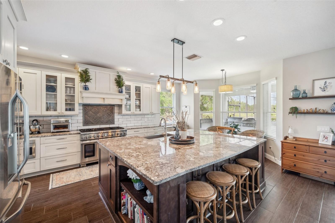
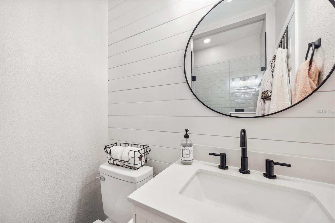
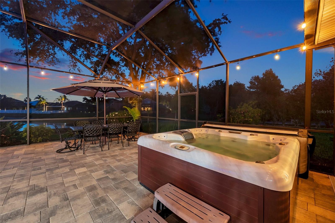
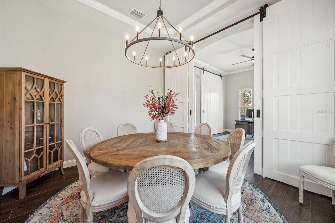
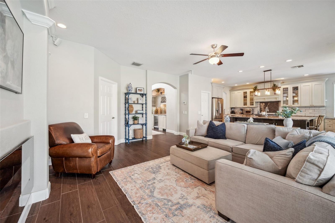
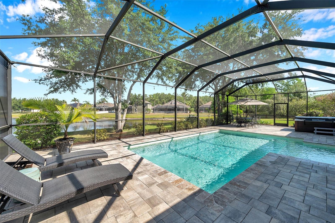
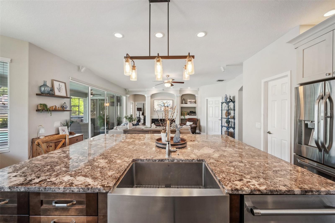
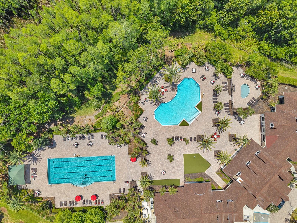
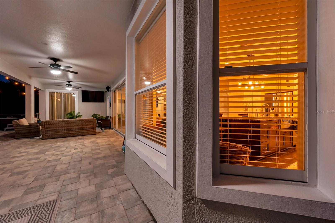
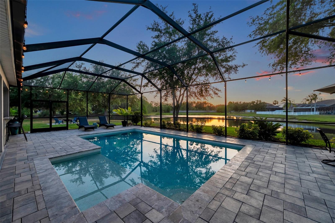
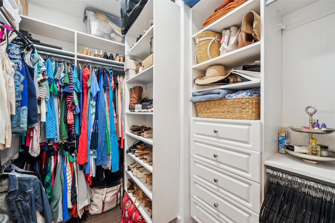
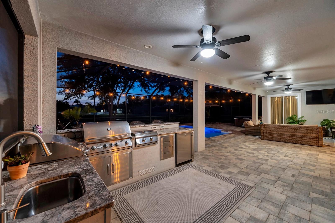
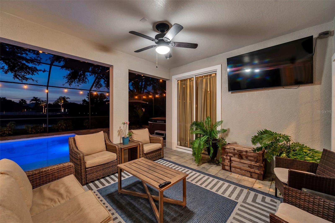
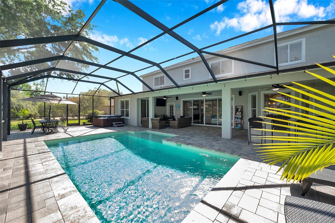
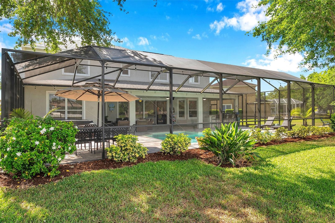
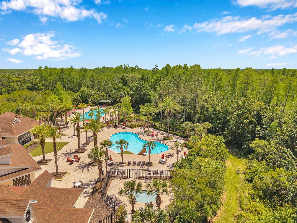
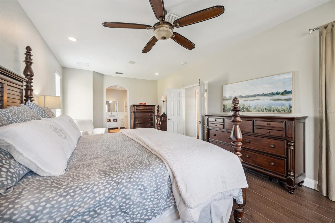
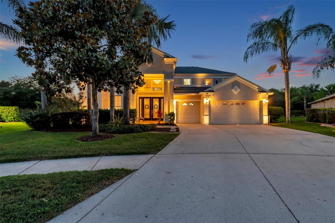
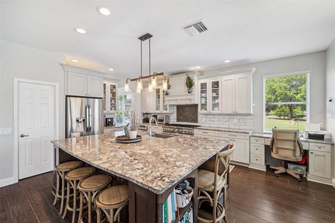
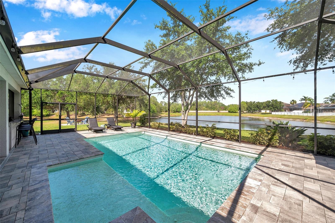
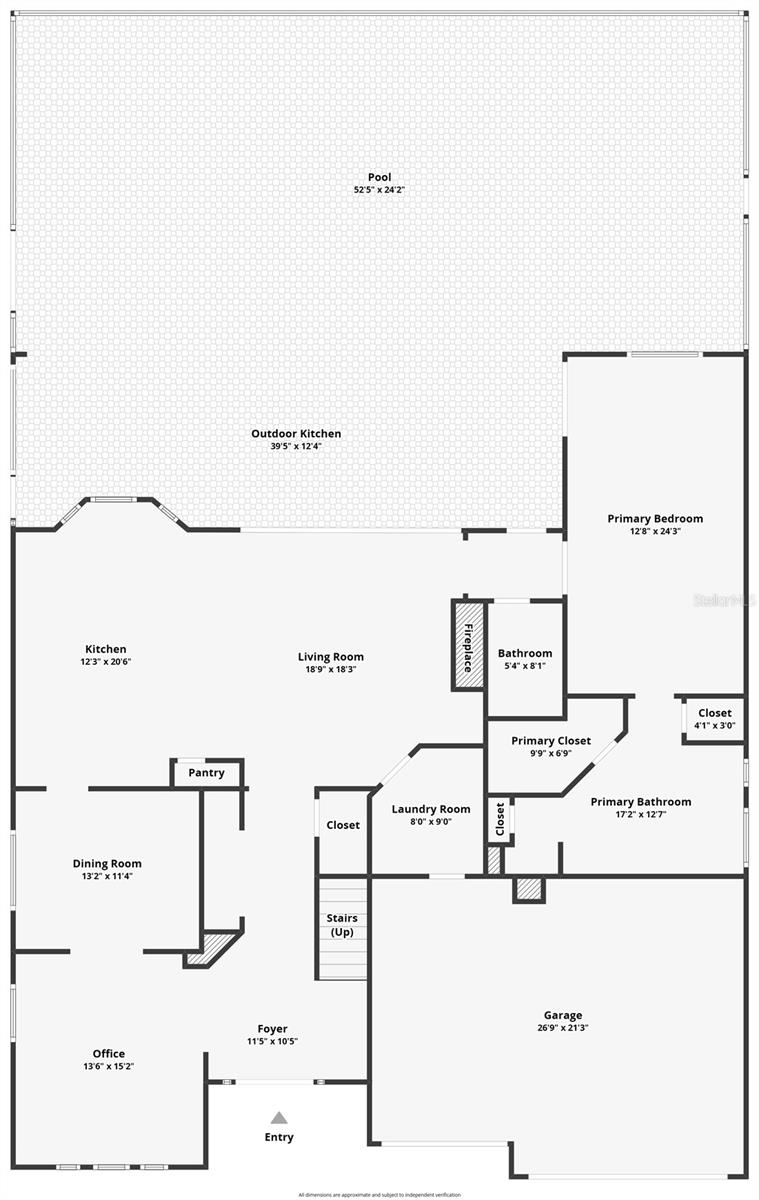
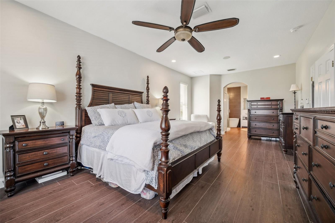
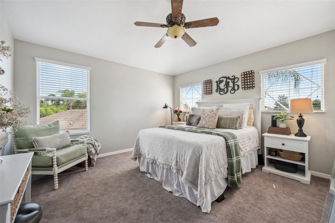
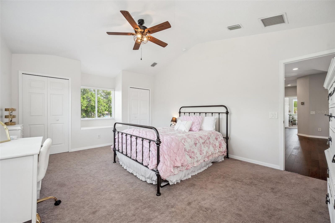
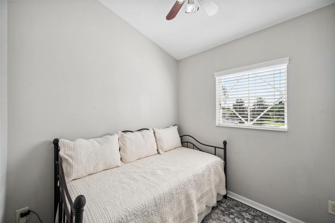
Pending
19055 LONE CREEK CT
$829,900
Features:
Property Details
Remarks
Under contract-accepting backup offers. Welcome to your DREAM HOME in Land O Lakes' PREMIER COMMUNITY of LakeShore Ranch! This stunning 5-bedroom, 4-bath, 3,418 square foot beauty is tucked away on a QUIET CUL-DE-SAC and boasts luxury finishes, designer upgrades, and a STUNNING OUTDOOR OASIS ideal for entertaining or large gatherings. Step through DOUBLE LEADED-GLASS FRONT DOORS and into the inviting foyer with 2 story ceilings and featuring a gorgeous wet bar / wine bar. Beautiful touches throughout starting with WOOD-LOOK TILE and a large barn door to your executive office FILLED WITH NATURAL LIGHT. More custom barn doors lead to an elegant dining room that flows into the heart of the home, a CUTTING-EDGE KITCHEN boasting a Thermador gas range, custom wood hood and top of the line cabinetry, high-end appliances, ample prep space, breakfast bar, and WALK-IN PANTRY with wood shelving. The SPACIOUS, OPEN-CONCEPT LIVING ROOM leads through quadruple sliders to your lanai and SPARKLING POOL with sunshelf and separate spa on an ENORMOUS BRICK PAVER POOL DECK. A huge covered living space gives plenty of room for patio furniture and includes your GOURMET OUTDOOR KITCHEN with all the bells and whistles, all overlooking a tranquil pond—perfect for relaxing and soaking up those rays. The .36 ACRE, PIE-SHAPED LOT gives you a private feel that's rare in an HOA neighborhood. Convenient, updated FULL POOL BATHROOM just off the lanai is ideal for your guests. French doors lead to the FIRST FLOOR 13x25 OWNER'S RETREAT with sliders to the pool and an en suite bathroom that's to die for! A super modern dual vanity, striking shower, and soaking tub may have you spending more time in the bathroom than anticipated. : ) LARGE WALK-IN CLOSET with organizer system and private water room with linen closet complete this space. Upstairs, a BONUS ROOM with DARK WOOD LAMINATE FLOORING offers the ideal space for a home theater or game room. SPLIT FLOOR PLAN up here with 4 BR's and 2 lovingly updated bathrooms, gives everyone their own space and allows the whole family room to grow in comfort and style. First floor LAUNDRY ROOM with utility sink, plenty of cabinets for storage, and handy folding table make doing laundry a dream! This room leads to your 3 CAR GARAGE with OVERHEAD STORAGE SHELVES and attic pull down steps; plenty of room for all your extra stuff! LakeShore Ranch offers resort-style amenities, including 24-hour guard gate & security, Clubhouse with community events, Resort pool, heated lap pool, and kiddie pool, pickleball, tennis, & basketball courts, multiple playgrounds & dog parks, lake access with fishing dock & non-motorized watercraft launch, and 24-hour fitness center. It doesn't get better than this! Don’t miss your opportunity to live in one of Land O’ Lakes’ most desirable communities. Schedule your private showing today!
Financial Considerations
Price:
$829,900
HOA Fee:
300
Tax Amount:
$14416
Price per SqFt:
$242.8
Tax Legal Description:
LAKESHORE RANCH PHASE I PB 62 PG 001 LOT 55 OR 9231 PG 3174
Exterior Features
Lot Size:
15583
Lot Features:
Cul-De-Sac, In County, Landscaped, Level, Sidewalk, Street Dead-End, Paved
Waterfront:
Yes
Parking Spaces:
N/A
Parking:
Driveway, Garage Door Opener, Golf Cart Garage
Roof:
Shingle
Pool:
Yes
Pool Features:
Auto Cleaner, Chlorine Free, Deck, Gunite, In Ground, Lighting, Outside Bath Access, Salt Water, Screen Enclosure
Interior Features
Bedrooms:
5
Bathrooms:
4
Heating:
Central, Natural Gas
Cooling:
Central Air, Zoned
Appliances:
Bar Fridge, Dishwasher, Disposal, Exhaust Fan, Microwave, Range, Refrigerator, Tankless Water Heater, Wine Refrigerator
Furnished:
Yes
Floor:
Carpet, Laminate, Tile
Levels:
Two
Additional Features
Property Sub Type:
Single Family Residence
Style:
N/A
Year Built:
2007
Construction Type:
Block, Stucco, Frame
Garage Spaces:
Yes
Covered Spaces:
N/A
Direction Faces:
Southeast
Pets Allowed:
No
Special Condition:
None
Additional Features:
Lighting, Outdoor Kitchen, Sidewalk, Sliding Doors, Sprinkler Metered
Additional Features 2:
Confirm with HOA: only 20 homes in community allowed to be leased yearly.
Map
- Address19055 LONE CREEK CT
Featured Properties