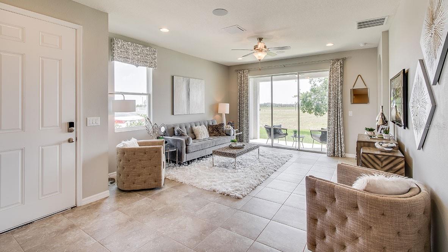
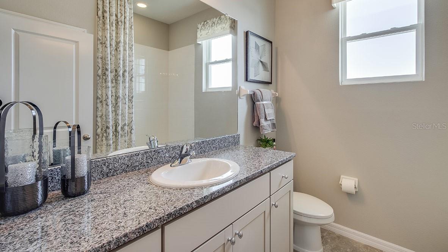
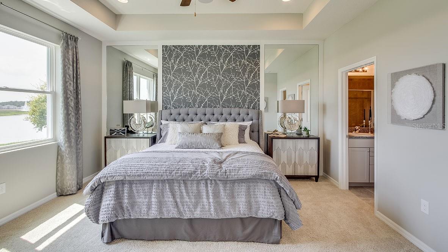
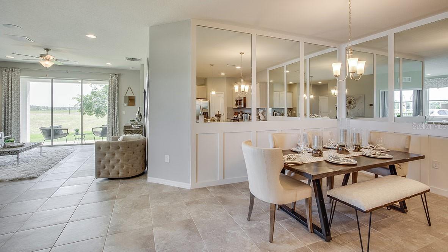
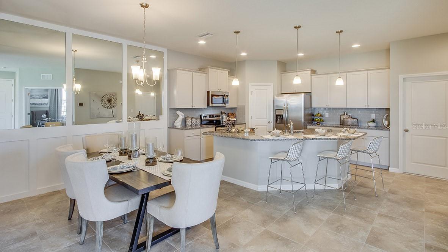
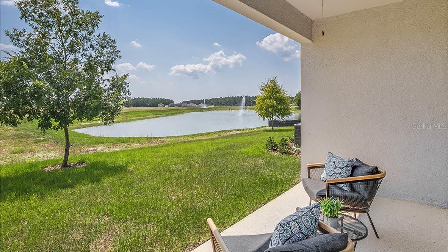
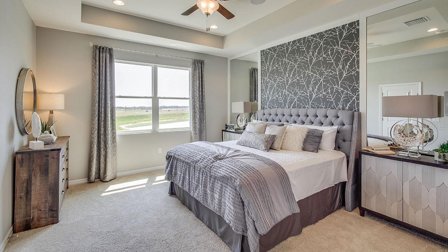
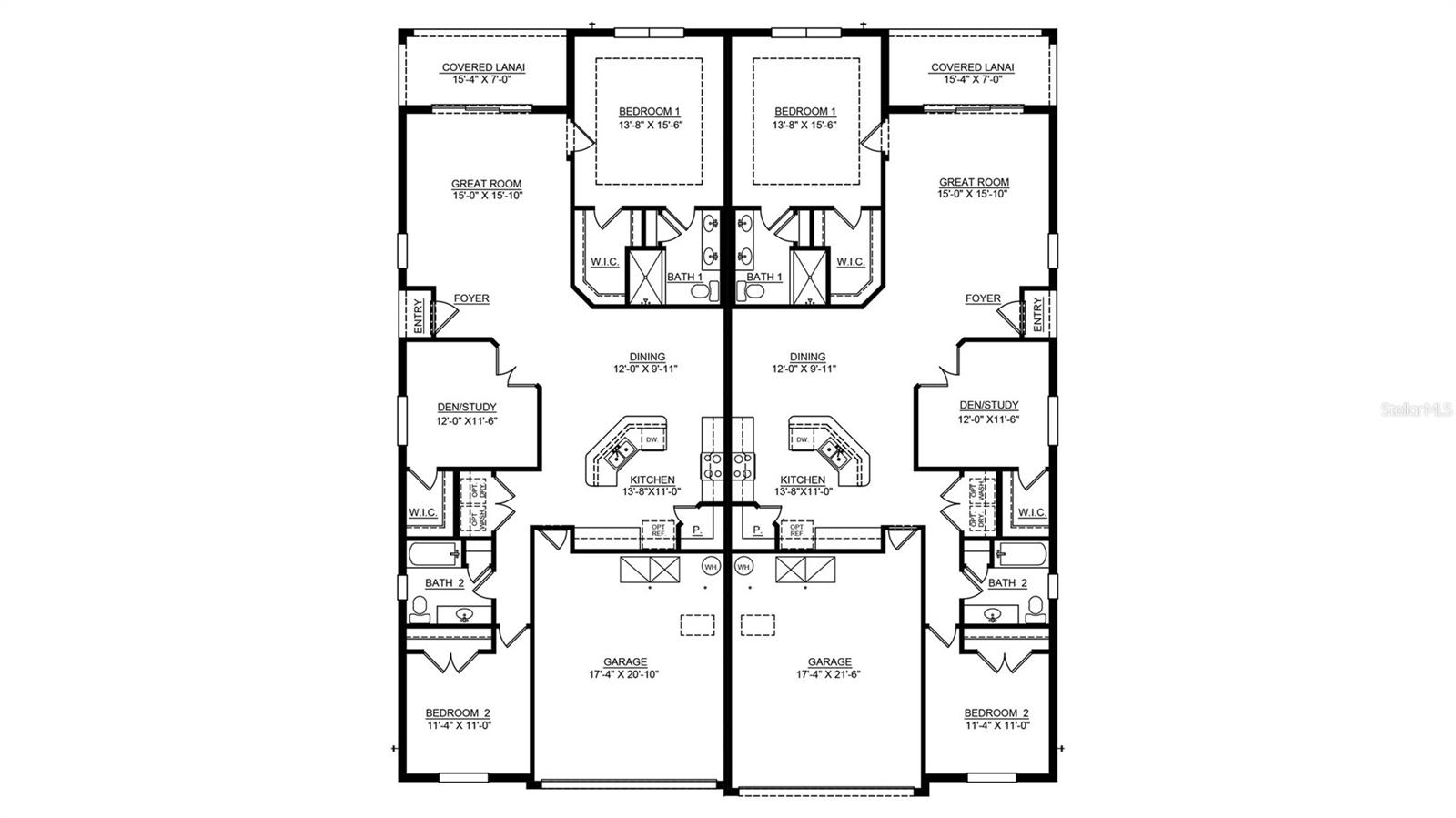
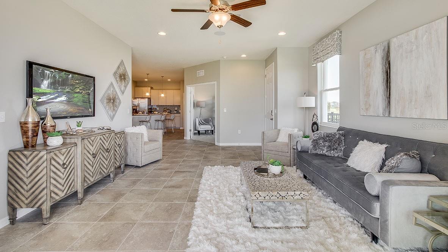
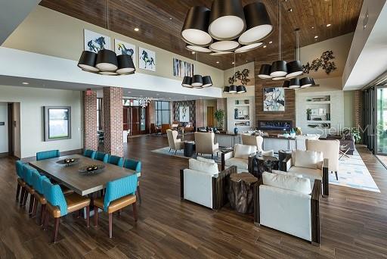
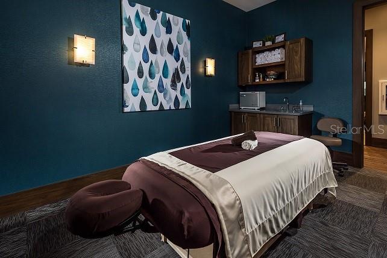
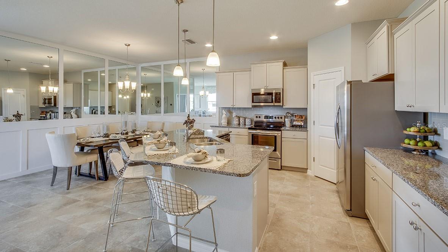
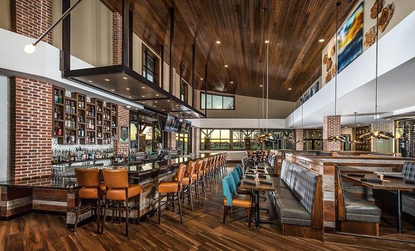
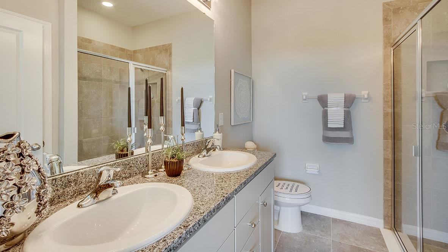
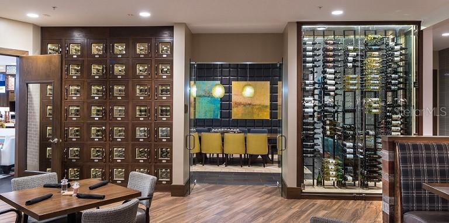
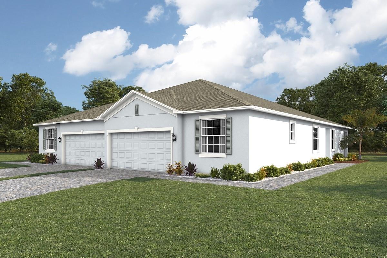
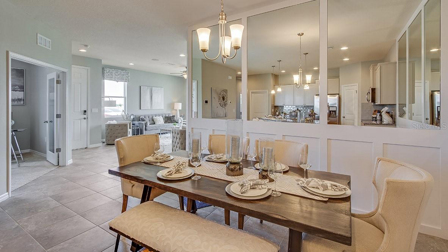
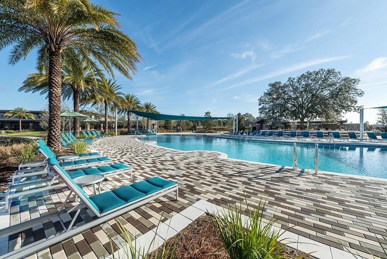
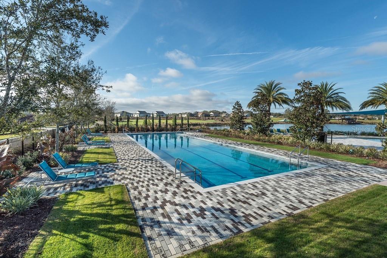
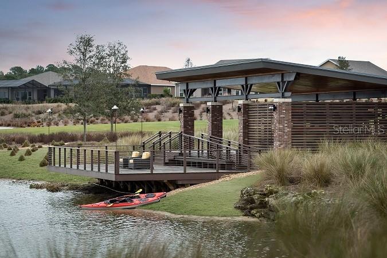
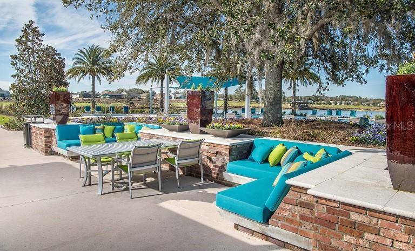
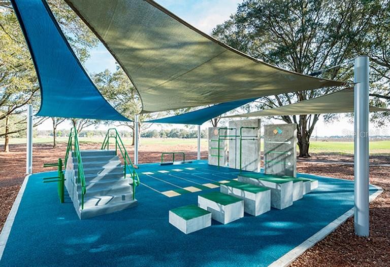
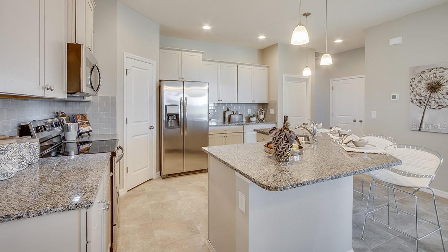
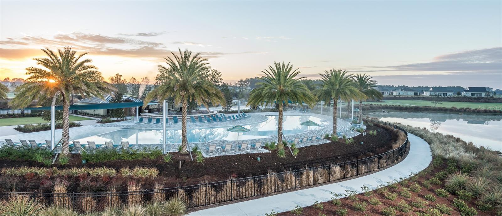
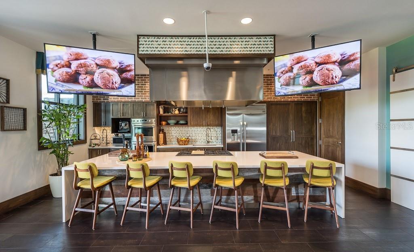
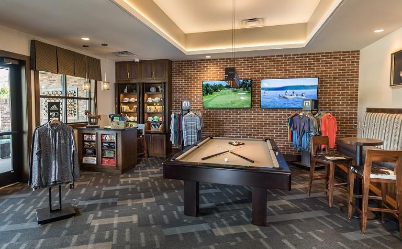
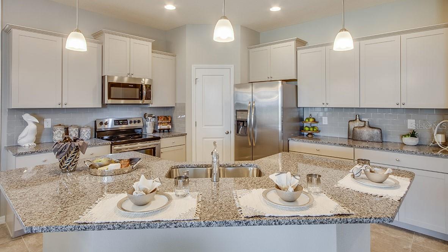
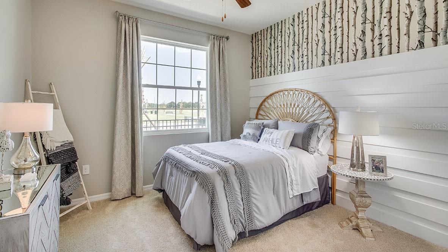
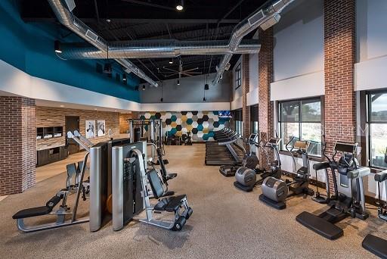
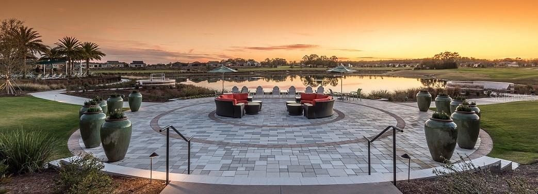
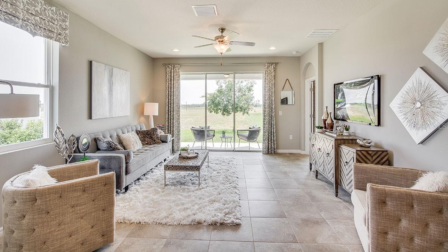
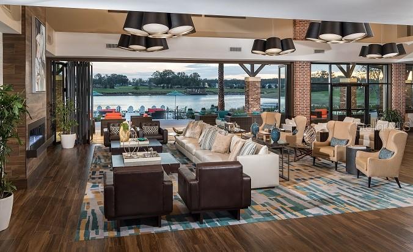
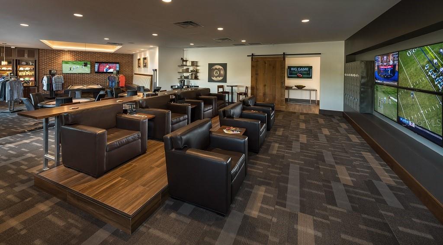
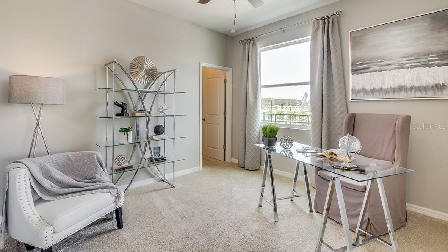
Active
4761 NW 39TH STREET RD
$268,990
Features:
Property Details
Remarks
One or more photo(s) has been virtually staged. Under Construction. Ocala's Finest Resort-Style Living! Welcome to Ocala Preserve! Enjoy a private oasis with access to Walking/Hiking/Bike Trails, Tennis and Pickleball Courts, Resort Style Pool, On-Site Restaurant, Athletic Center, The Golf Club, Clubhouse, Day Spa and Dog Park. Relax on a kayak and watch the sunrise over our beautiful lake. Unwind at the end of your day with a glass of wine on the expansive Veranda, or enjoy a Chef inspired meal at Salt and Brick restaurant. This one-story home features an open concept design. The well-appointed kitchen includes a large granite island and all kitchen appliances. Off the great room is a covered lanai that extends the living space outdoors. At the rear of the home, you will find the Bedroom 1, with a spacious walk-in closet and Bathroom 1. At the front of the home, the second bedroom and den share the second bathroom. The laundry space includes a top load washer and dryer. Pictures, photographs, colors, features, and sizes are for illustration purposes only and will vary from the homes as built. Home and community information including pricing, included features, terms, availability and amenities are subject to change and prior sale at any time without notice or obligation. CRC057592.
Financial Considerations
Price:
$268,990
HOA Fee:
1700
Tax Amount:
$1265.87
Price per SqFt:
$171.88
Tax Legal Description:
SEC 34 TWP 14 RGE 21 PLAT BOOK 015 PAGE 149 OCALA PRESERVE PHASE 8 LOT 859
Exterior Features
Lot Size:
4830
Lot Features:
N/A
Waterfront:
No
Parking Spaces:
N/A
Parking:
N/A
Roof:
Shingle
Pool:
No
Pool Features:
In Ground
Interior Features
Bedrooms:
2
Bathrooms:
2
Heating:
Central, Heat Pump
Cooling:
Central Air
Appliances:
Dishwasher, Dryer, Microwave, Range, Refrigerator, Washer
Furnished:
No
Floor:
Carpet, Ceramic Tile
Levels:
One
Additional Features
Property Sub Type:
Villa
Style:
N/A
Year Built:
2024
Construction Type:
Block
Garage Spaces:
Yes
Covered Spaces:
N/A
Direction Faces:
Northwest
Pets Allowed:
No
Special Condition:
None
Additional Features:
N/A
Additional Features 2:
Per HOA Guidelines
Map
- Address4761 NW 39TH STREET RD
Featured Properties