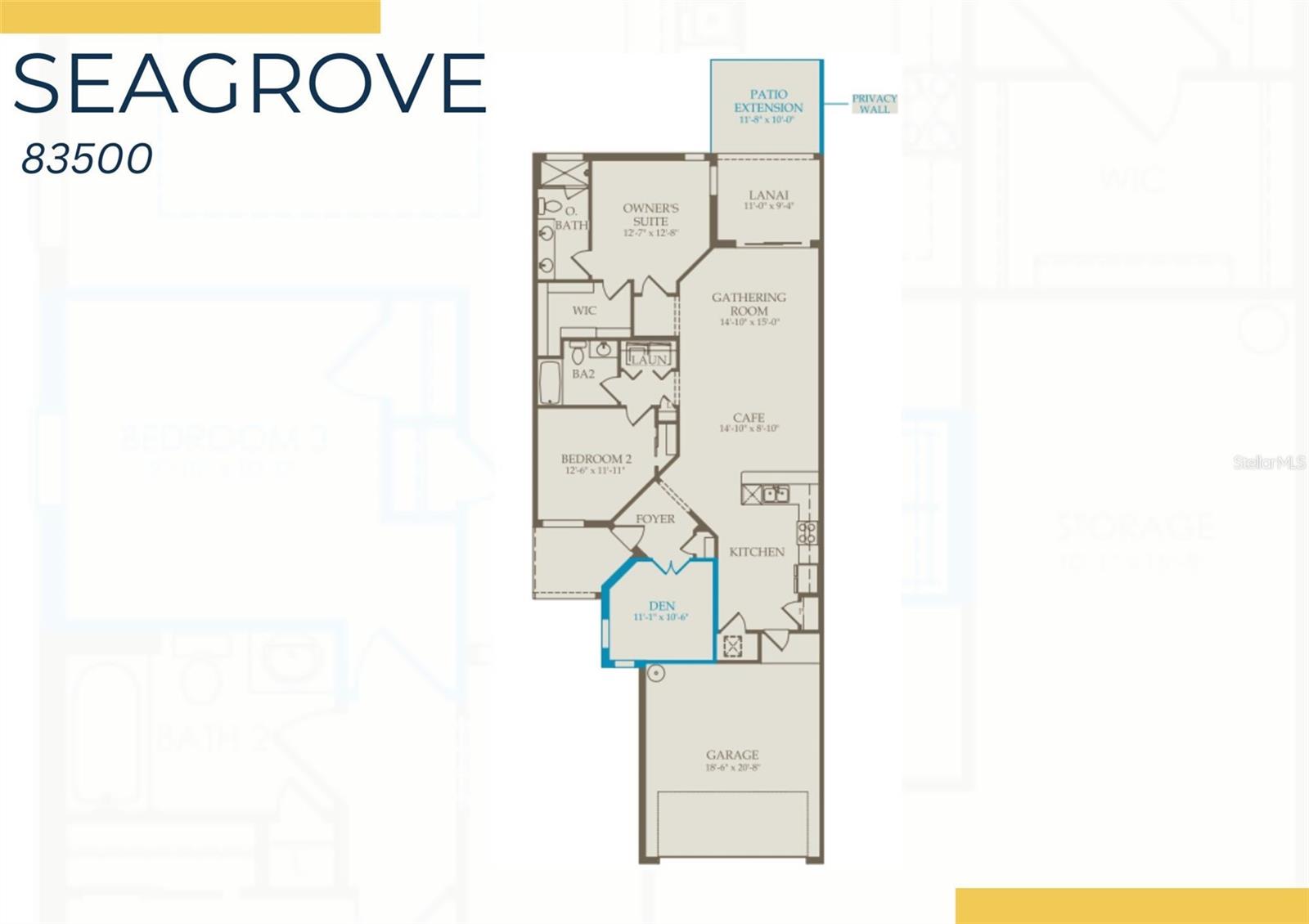
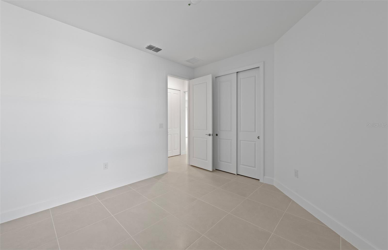
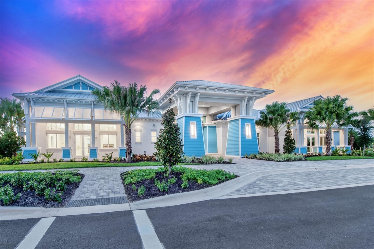
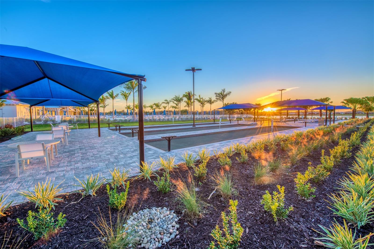
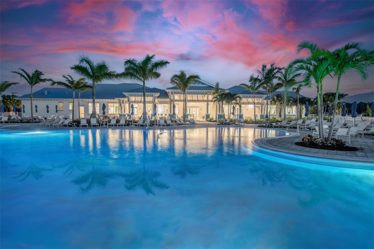
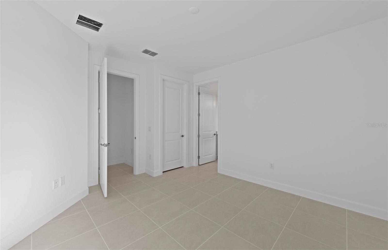
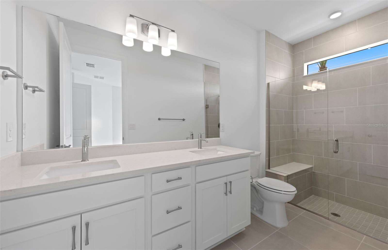
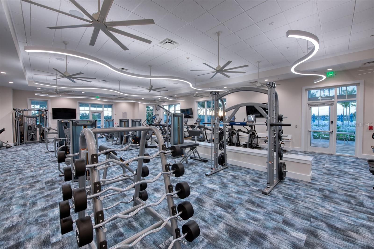
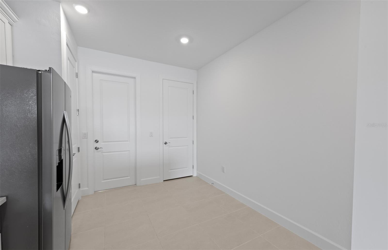
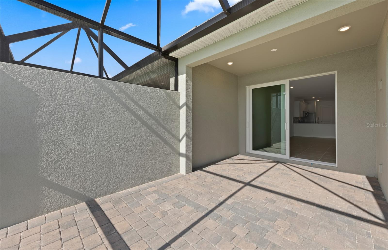
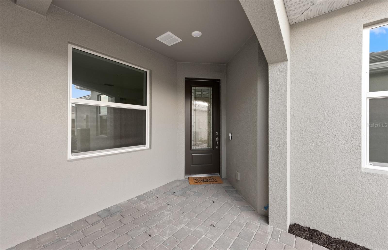
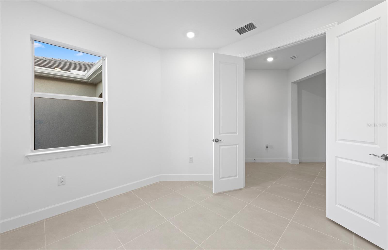
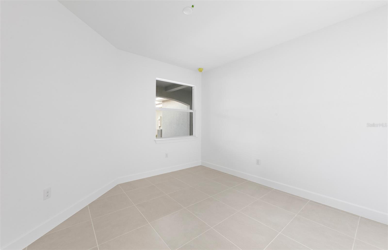
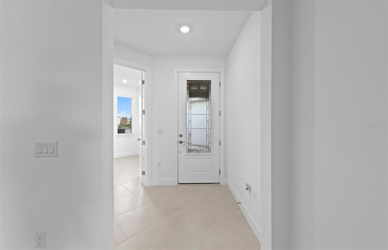
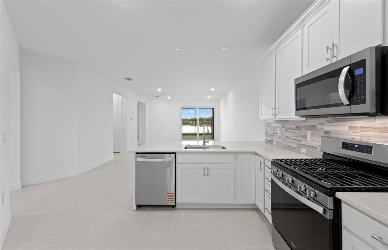
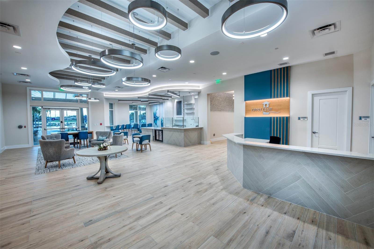
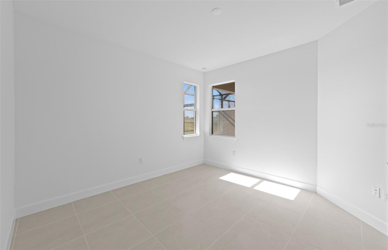
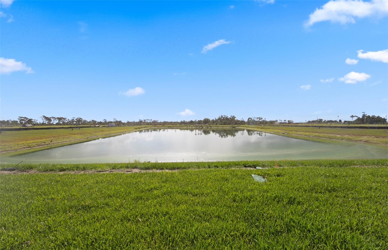
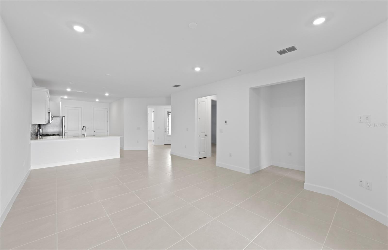
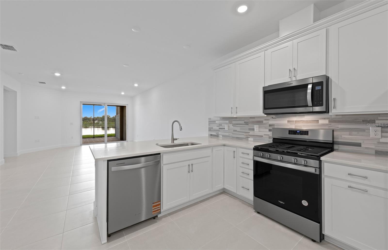
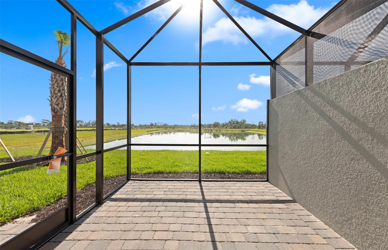
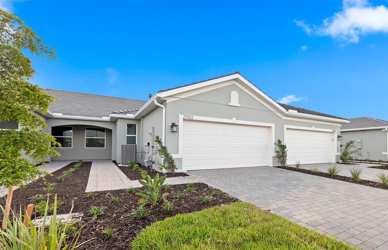
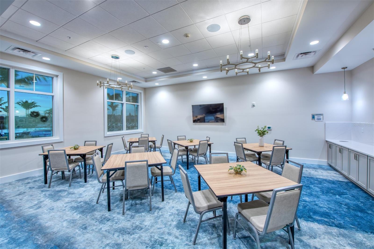
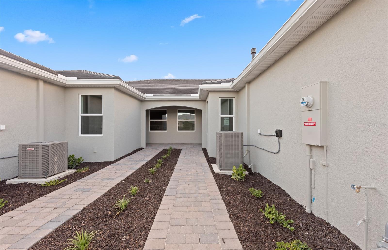
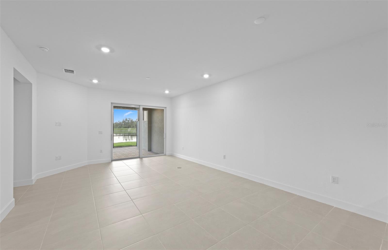
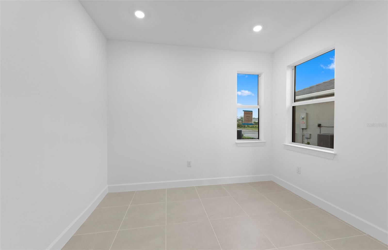
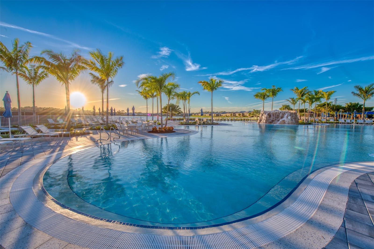
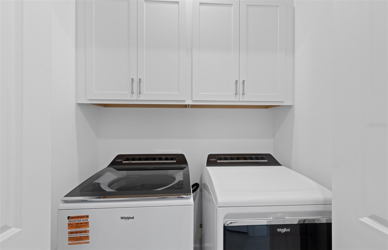
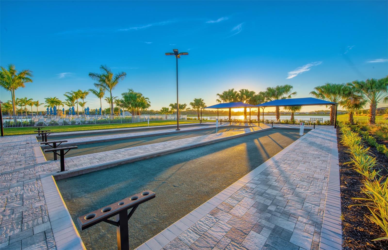
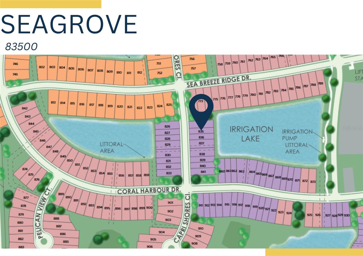
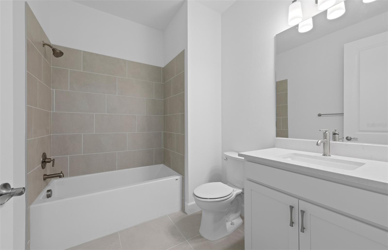
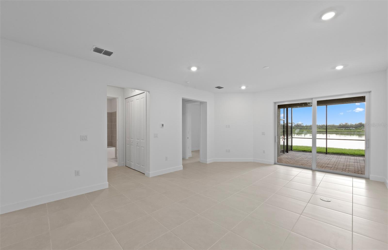
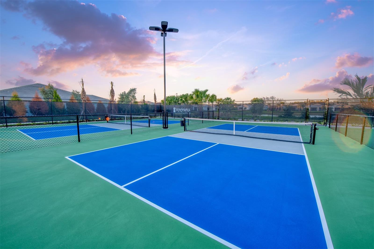
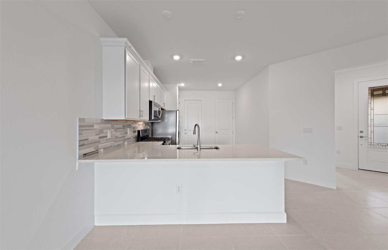
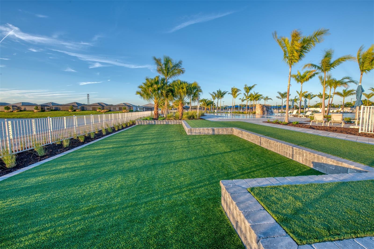
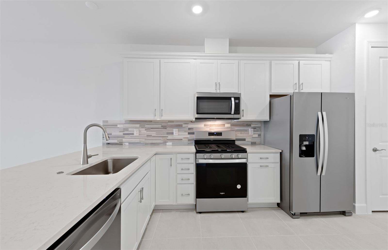
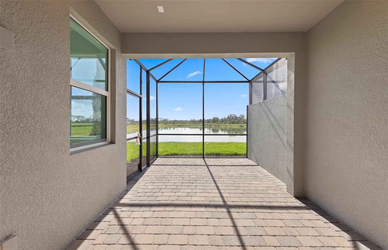
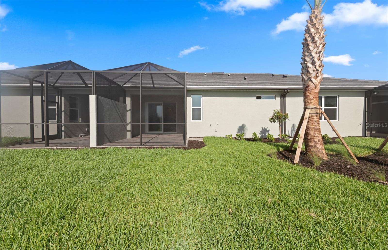
Active
27132 CAPRI SHORES CIR
$409,990
Features:
Property Details
Remarks
This brand-new Seagrove floor plan is a beautifully designed 2-bedroom, 2-bathroom single-family home with an enclosed den and a 2-car garage, ready for immediate move-in! Thoughtful upgrades include white cabinetry with quartz countertops, a striking marble backsplash, and stylish 22x22 tile flooring throughout. Additional features include cabinets in the laundry room, 8' interior doors, a heavy glass shower door, impact-resistant windows, and a tile roof, all combining style and function for everyday living. Located in the desirable BeachWalk community, this home offers resort-style amenities in a gated, natural gas community with no CDD fees. Enjoy a tropical saltwater pool with lap lanes and a heated spa, a full-service restaurant and bar with indoor/outdoor seating, and a clubhouse featuring a state-of-the-art fitness center, two movement studios, card rooms, and a grand outdoor veranda. The community also includes fire pits, 6 bocce ball courts, 10 pickleball courts, 5 tennis courts, a lakeside boardwalk with a pier and gazebo, a dog park, and a community garden. All this just 2.3 miles from the pristine sands of Blind Pass Beach—this home offers the perfect blend of luxury, lifestyle, and location.
Financial Considerations
Price:
$409,990
HOA Fee:
1049
Tax Amount:
$4462
Price per SqFt:
$283.14
Tax Legal Description:
Lot 835, Beachwalk by Manasota Key Phase 2C, PB 58, PG 236-247
Exterior Features
Lot Size:
5662
Lot Features:
Level, Sidewalk
Waterfront:
No
Parking Spaces:
N/A
Parking:
Driveway, Garage Door Opener
Roof:
Concrete, Tile
Pool:
No
Pool Features:
N/A
Interior Features
Bedrooms:
2
Bathrooms:
2
Heating:
Central
Cooling:
Central Air
Appliances:
Dishwasher, Disposal, Dryer, Freezer, Gas Water Heater, Microwave, Range, Refrigerator, Washer
Furnished:
Yes
Floor:
Tile
Levels:
One
Additional Features
Property Sub Type:
Villa
Style:
N/A
Year Built:
2025
Construction Type:
Stucco
Garage Spaces:
Yes
Covered Spaces:
N/A
Direction Faces:
West
Pets Allowed:
No
Special Condition:
None
Additional Features:
Hurricane Shutters, Rain Gutters, Sidewalk, Sliding Doors
Additional Features 2:
None
Map
- Address27132 CAPRI SHORES CIR
Featured Properties