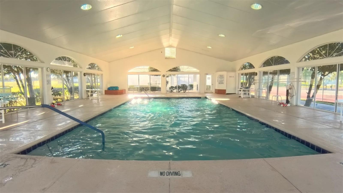
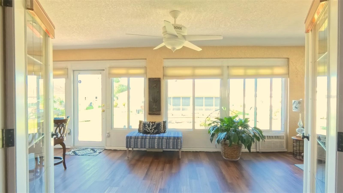
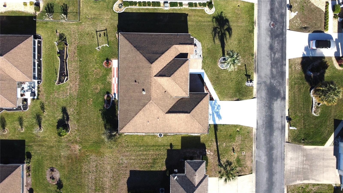
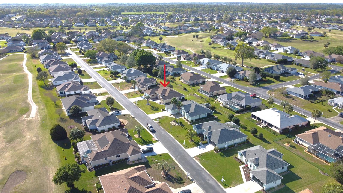
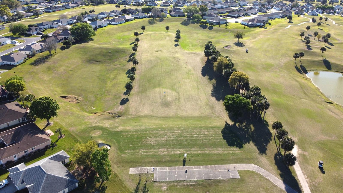
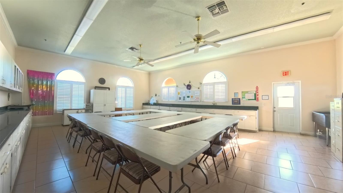
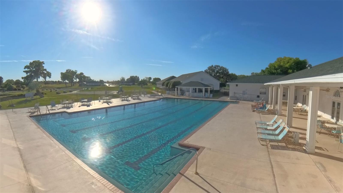
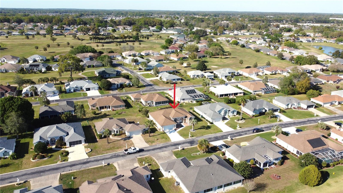
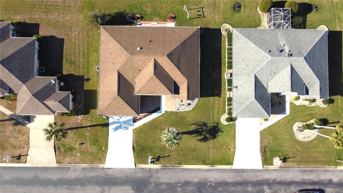
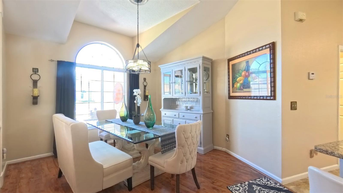
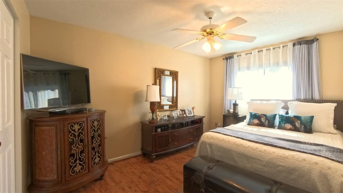
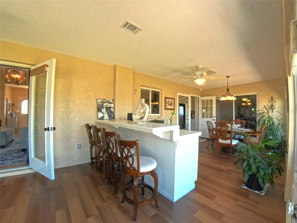
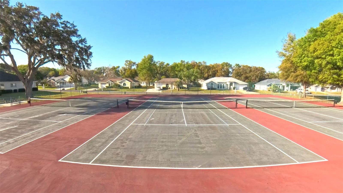
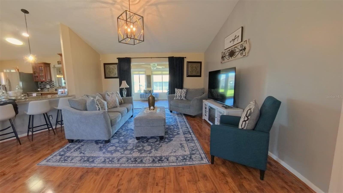
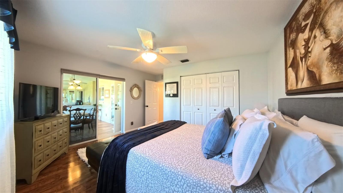
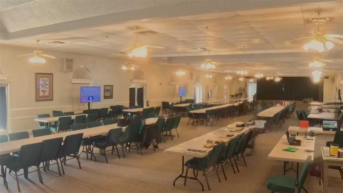
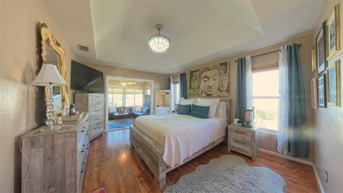
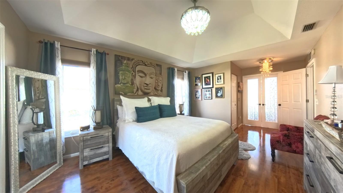
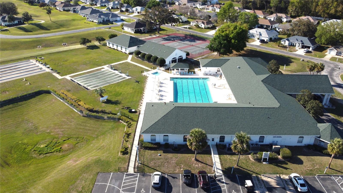
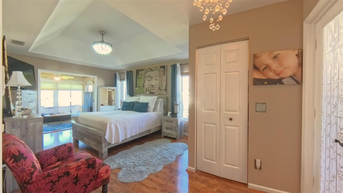
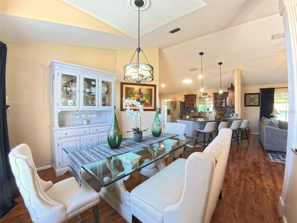
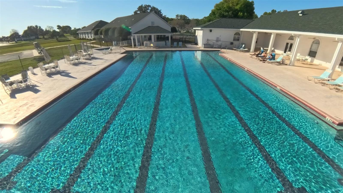
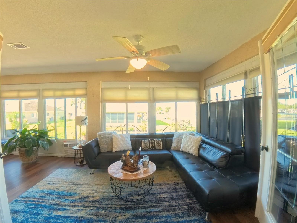
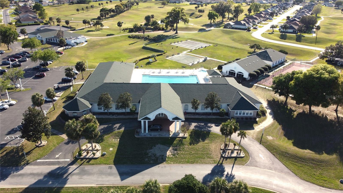
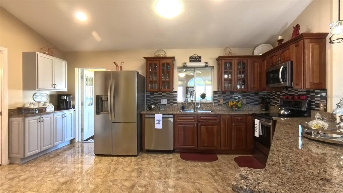
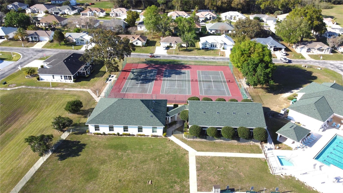
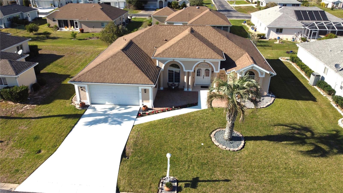
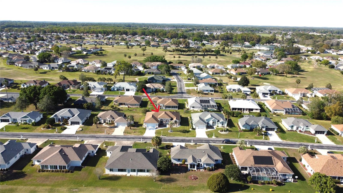
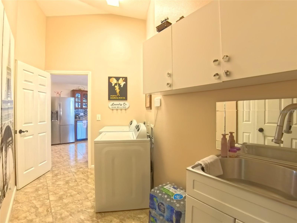
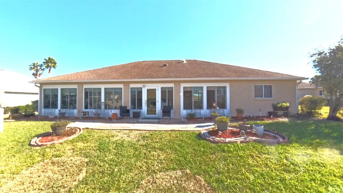
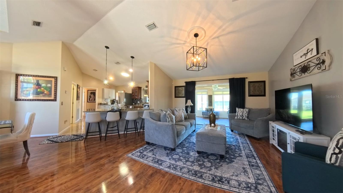
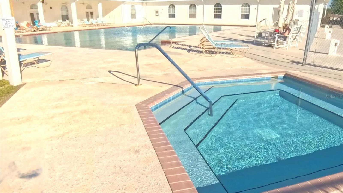
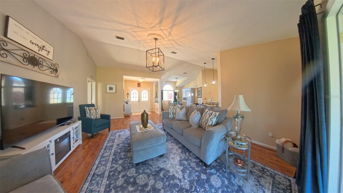
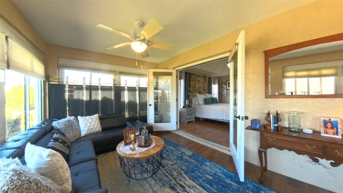
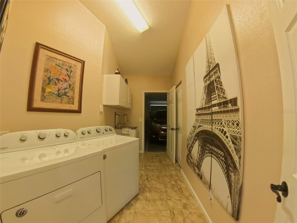
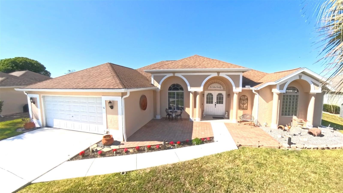
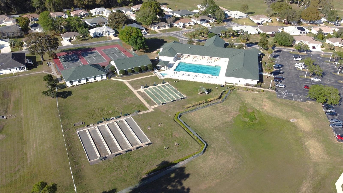

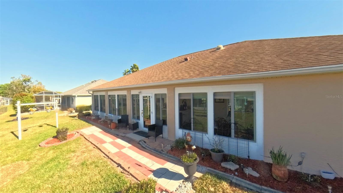
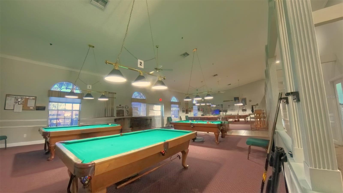
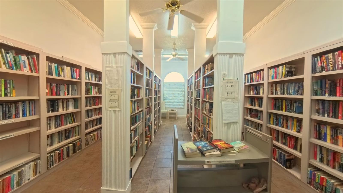
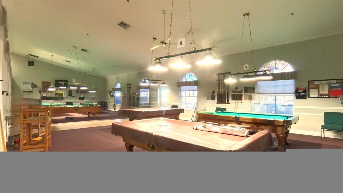
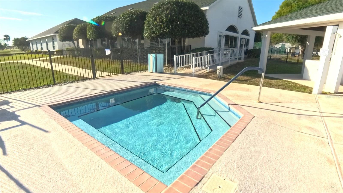
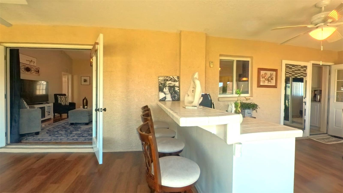
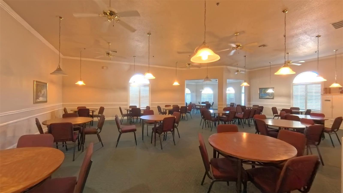

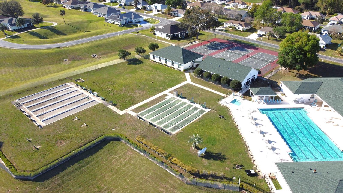
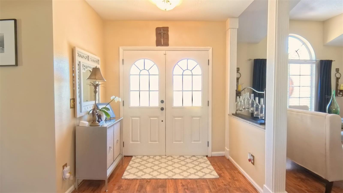
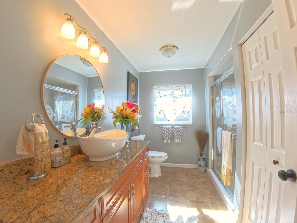
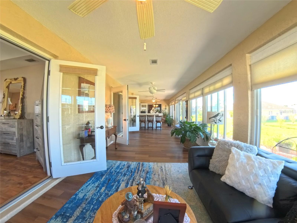
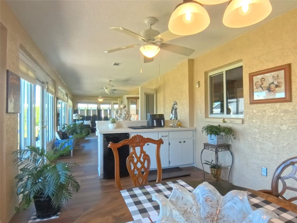
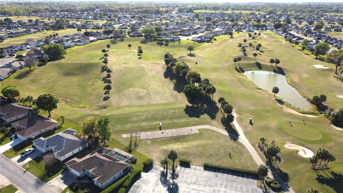
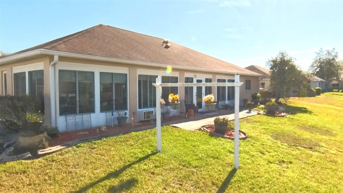
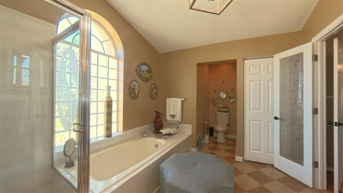
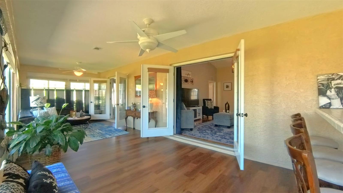
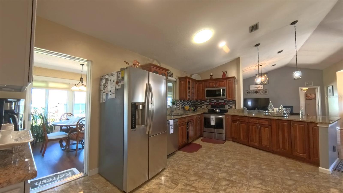
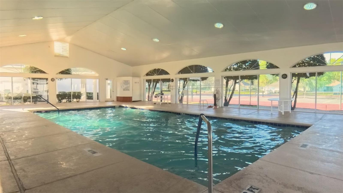
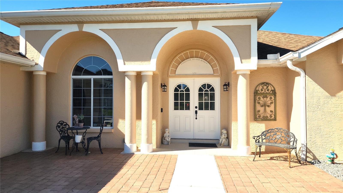
Active
5291 NW 20 PL
$325,000
Features:
Property Details
Remarks
Stunning home, beautiful open floor plan, located in the quiet, active, adult, golf community of Ocala Palms Golf & Country Club. This country club home has well maintained wood floors, large Kitchen area (equipped with stainless-steel appliances, upgraded cabinets and granite countertops), opening to the living and dining rooms, excellent for entertaining or just having an interactive family meal. This home has a HUGE sunroom (equipped with a summer kitchen) accessible from almost every room in the house. The well sized master suite with walk-in closet, spacious master bath with soaking tub, walk-in shower and double sink vanity on granite countertop is a split bedroom plan with the second and third bedrooms (each having a closet and ceiling fan) and sharing a second bathroom (which has a walk-in shower and granite countertop vanity). This home also has a spacious laundry room (equipped with washer, dryer, utility sink and closet) and a spacious 2 car garage. The Ocala Palms Golf and Country Club 55+ community encompasses an 18-hole golf course, clubhouse complex including an outdoor lap pool, a poolside jacuzzi, and an indoor heated pool, restaurant, along with tennis courts, bocce ball courts, fitness center, library and billiards room. Nearby you will find a shopping center with supermarket, banking, restaurants, fast food and numerous smaller shops. Ocala Palms is located in the heart of Ocala horse country, very close to the World Equestrian Center (WEC), and emergency medical facilities. Please call me for more information or to schedule a showing appointment.
Financial Considerations
Price:
$325,000
HOA Fee:
285
Tax Amount:
$2722.22
Price per SqFt:
$184.87
Tax Legal Description:
SEC 09 TWP 15 RGE 21 PLAT BOOK 3 PAGE 187 OCALA PALMS UNIT III BLK E LOT 15
Exterior Features
Lot Size:
8712
Lot Features:
N/A
Waterfront:
No
Parking Spaces:
N/A
Parking:
N/A
Roof:
Shingle
Pool:
No
Pool Features:
N/A
Interior Features
Bedrooms:
3
Bathrooms:
2
Heating:
Central, Electric
Cooling:
Central Air, Wall/Window Unit(s)
Appliances:
Bar Fridge, Dishwasher, Disposal, Dryer, Electric Water Heater, Exhaust Fan, Indoor Grill, Microwave, Range, Refrigerator, Washer
Furnished:
Yes
Floor:
Ceramic Tile, Hardwood
Levels:
One
Additional Features
Property Sub Type:
Single Family Residence
Style:
N/A
Year Built:
1997
Construction Type:
Block, Stucco
Garage Spaces:
Yes
Covered Spaces:
N/A
Direction Faces:
South
Pets Allowed:
No
Special Condition:
None
Additional Features:
Lighting
Additional Features 2:
N/A
Map
- Address5291 NW 20 PL
Featured Properties