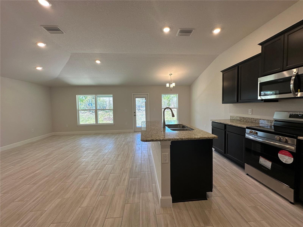
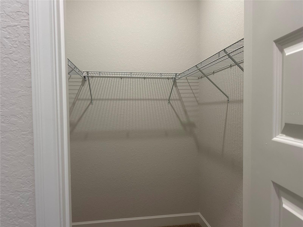
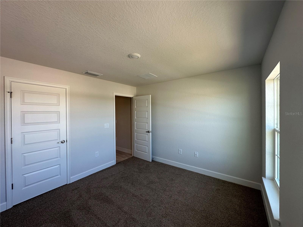
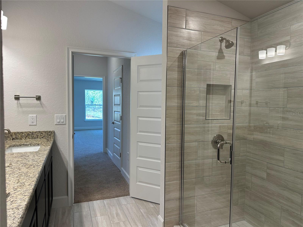
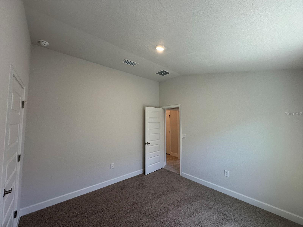
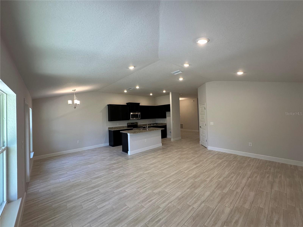
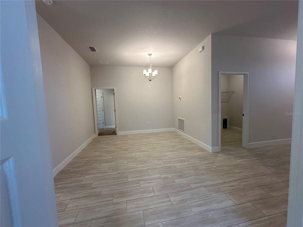
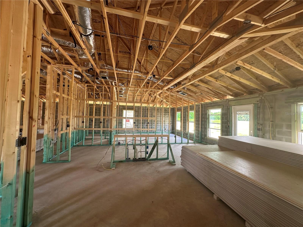
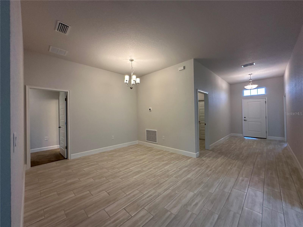
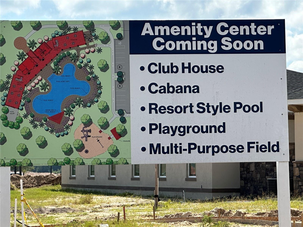
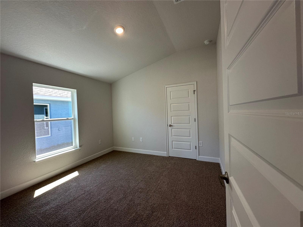
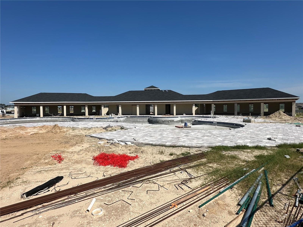
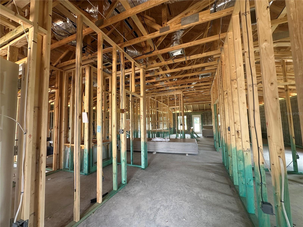
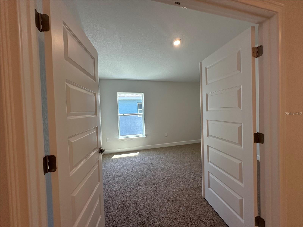
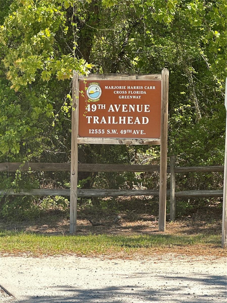
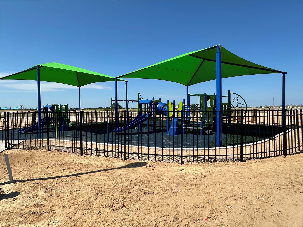
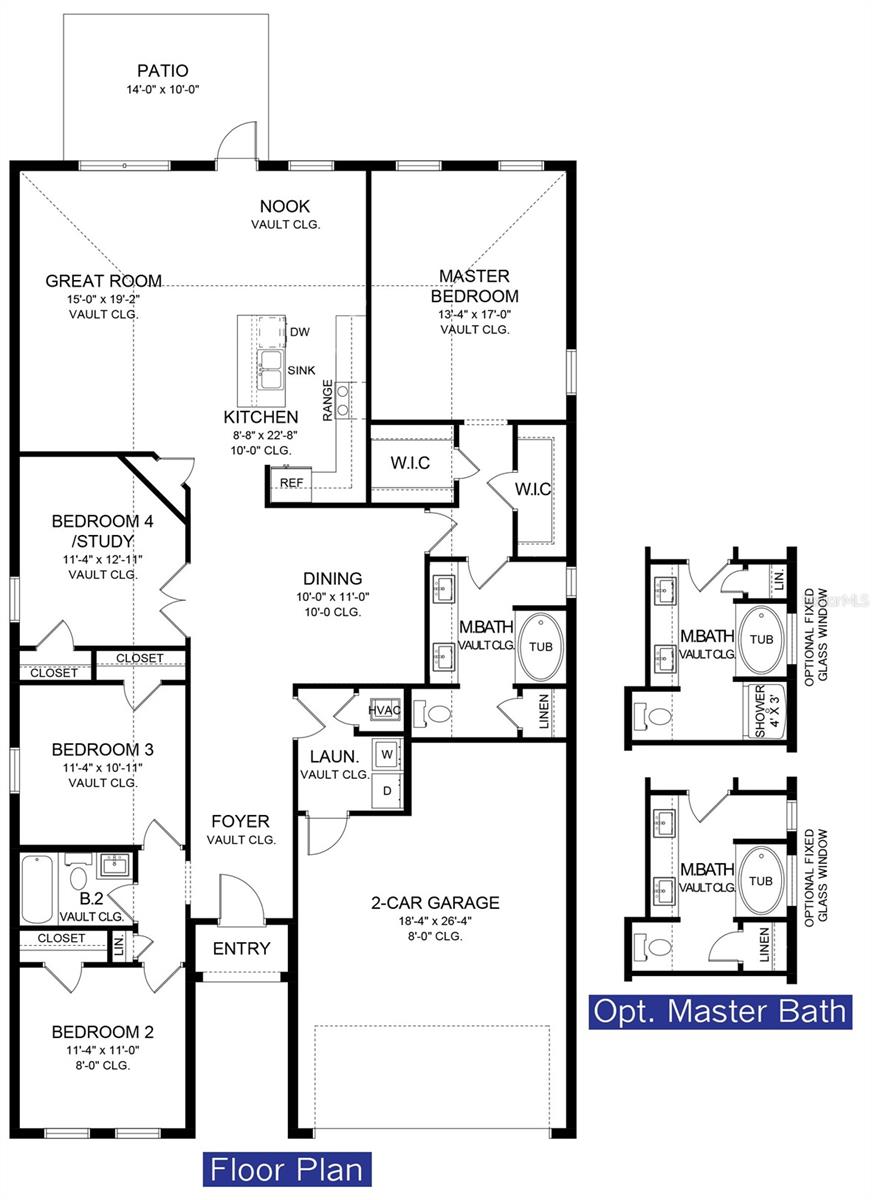
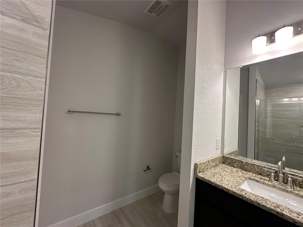
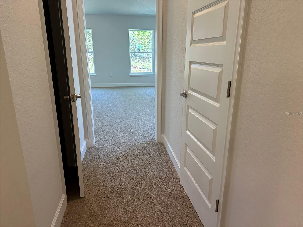
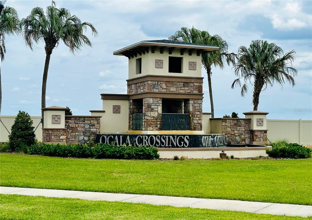
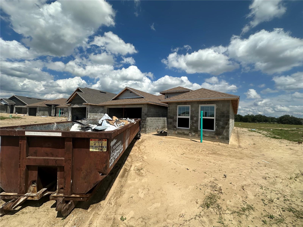
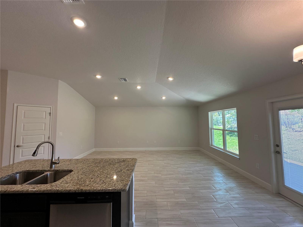
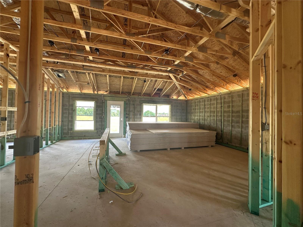
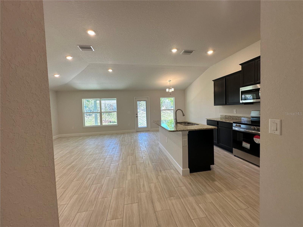
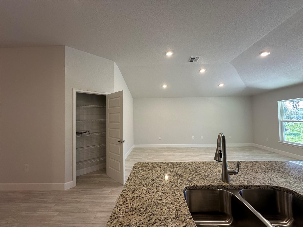
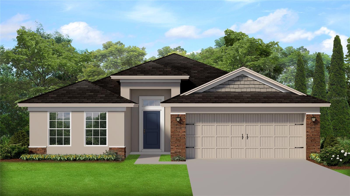
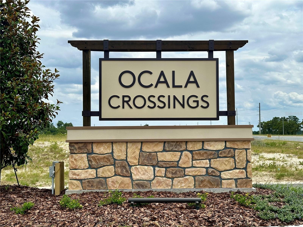
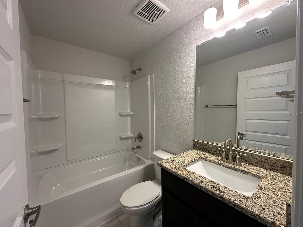
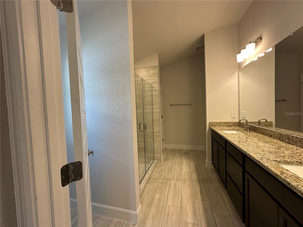
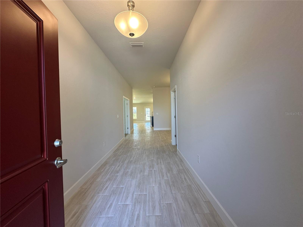
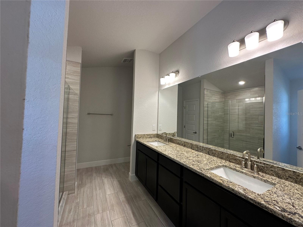
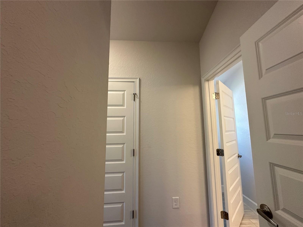
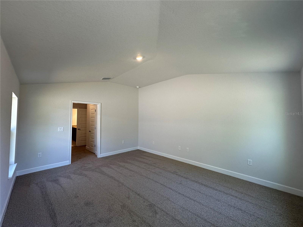
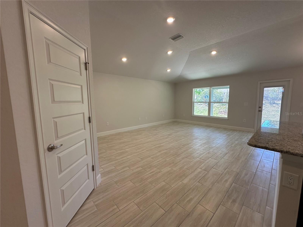
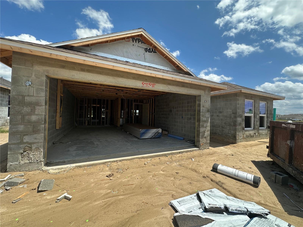
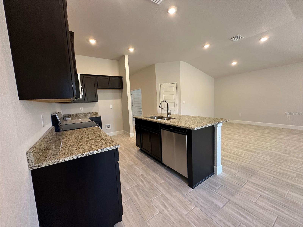
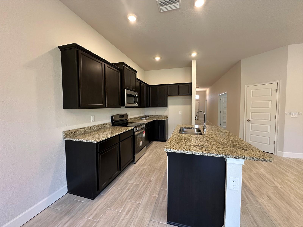
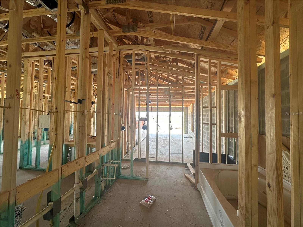
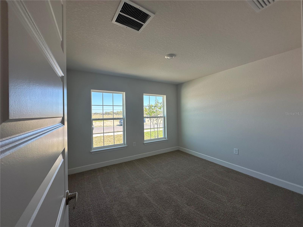
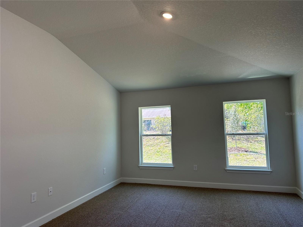
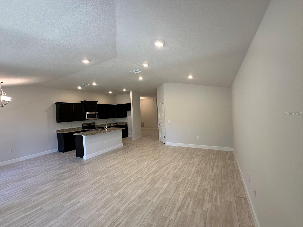
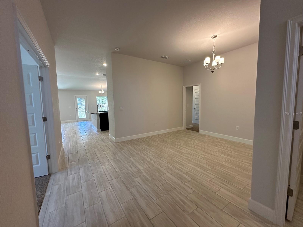
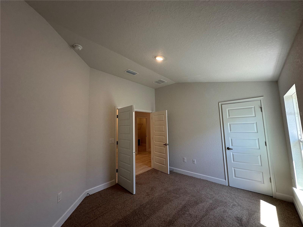
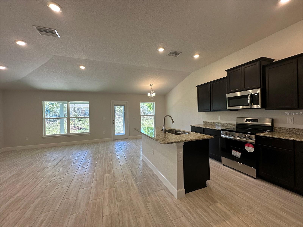
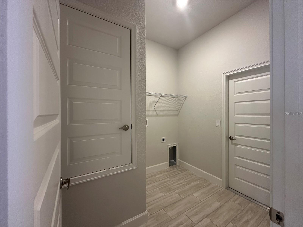
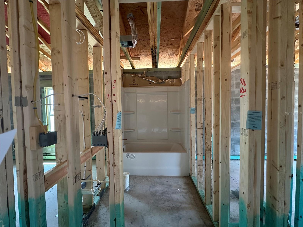
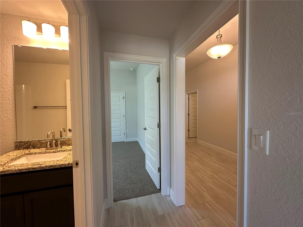
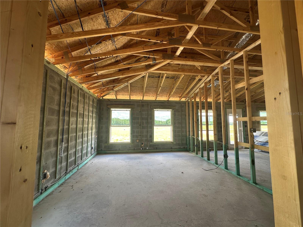
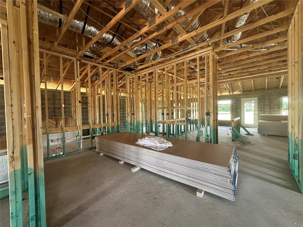
Active
4528 SW 90TH LANE RD
$305,250
Features:
Property Details
Remarks
Under Construction. LOW INTEREST RATE BUYDOWN PROMOTION AVAILABLE ON THIS HOME WHEN BUYER CLOSES WITH A SELLER APPROVED LENDER AND SIGNS A CONTRACT NLT CLOSE OF BUSINESS 6/21/2025. CALL FOR DETAILS! Estimated completion Aug/Sept. barring any unforeseen setbacks in materials or labor. NEW CONCRETE BLOCK CONSTRUCTION. Est completion Aug/Sept barring any unforeseen/unpredictable obstacles. Spacious 4/2/2 Craftsman elevation gives great curb appeal coupled with a statement glass entry door into a spacious foyer make this home stand out. Enjoy the feel of openness with vaulted ceilings throughout the home. You will find Shaker Style cabinets and granite countertops in the kitchen and bathrooms along with stainless appliances (Range, Microwave and Dishwasher). Tile in all wet areas of the home. This split bedroom plan creates an oasis of privacy with the master bedroom off in the back of the home away from the other bedrooms. The master bath has a tiled shower and a separate soaking tub. Enjoy entertaining on the 14x10 covered back patio. Brand new community with amenities, resort style pool, playground and more. Shopping, movie theaters, restaurants, hospitals, VA Clinic and i75 nearby. New Publix just a few minutes away! Short walk for middle schoolers.
Financial Considerations
Price:
$305,250
HOA Fee:
300
Tax Amount:
$742.3
Price per SqFt:
$152.32
Tax Legal Description:
SEC 22 TWP 16 RGE 21 PLAT BOOK 015 PAGE 171 OCALA CROSSINGS SOUTH PHASE TWO BLK K LOT 7
Exterior Features
Lot Size:
5663
Lot Features:
N/A
Waterfront:
No
Parking Spaces:
N/A
Parking:
Driveway
Roof:
Shingle
Pool:
No
Pool Features:
N/A
Interior Features
Bedrooms:
4
Bathrooms:
2
Heating:
Central, Electric, Heat Pump
Cooling:
Central Air
Appliances:
Dishwasher, Disposal, Electric Water Heater, Microwave, Range
Furnished:
No
Floor:
Carpet, Tile
Levels:
One
Additional Features
Property Sub Type:
Single Family Residence
Style:
N/A
Year Built:
2025
Construction Type:
Block, Stucco
Garage Spaces:
Yes
Covered Spaces:
N/A
Direction Faces:
Northwest
Pets Allowed:
No
Special Condition:
None
Additional Features:
N/A
Additional Features 2:
Per HOA Guidelines
Map
- Address4528 SW 90TH LANE RD
Featured Properties