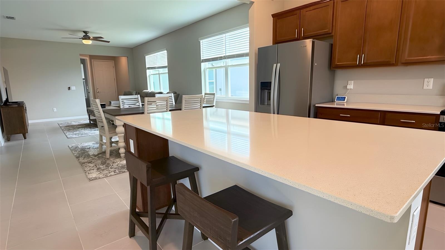
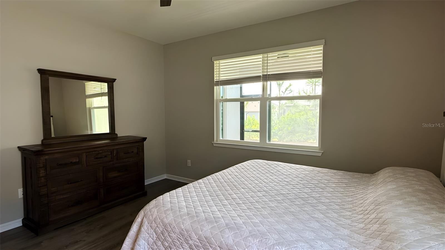

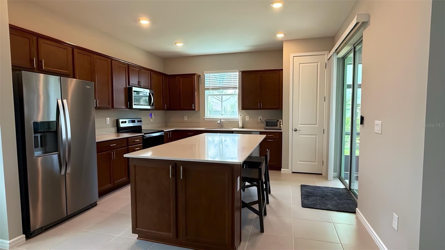



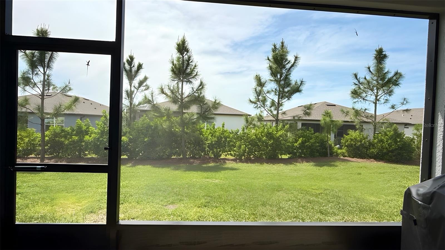



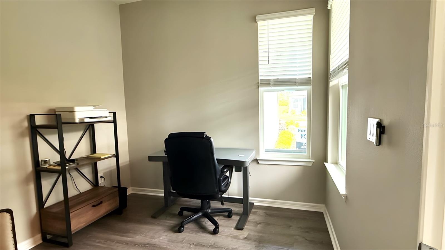

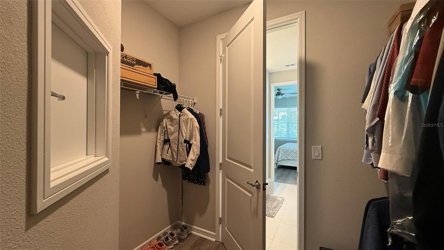



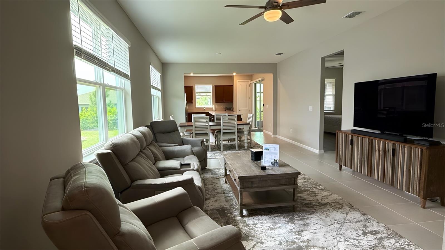


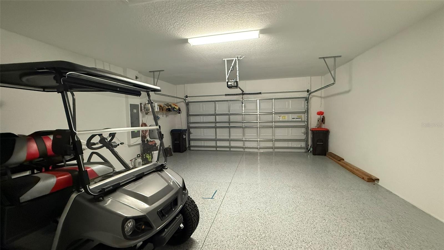


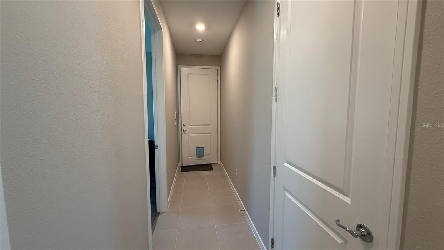
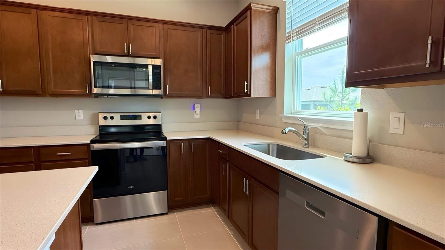

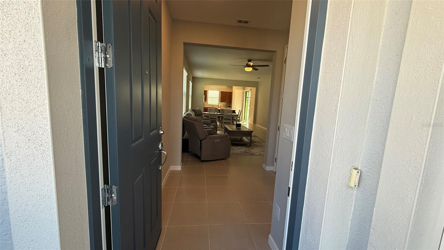

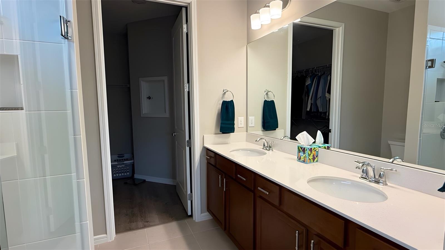


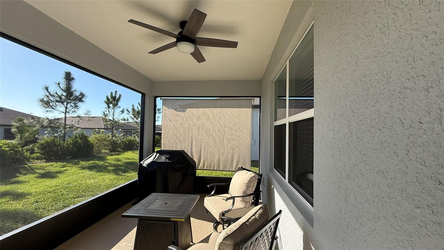



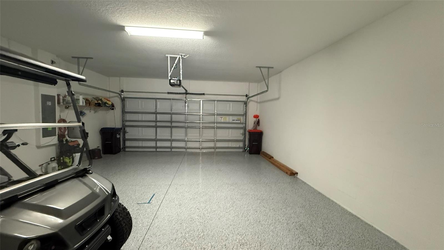

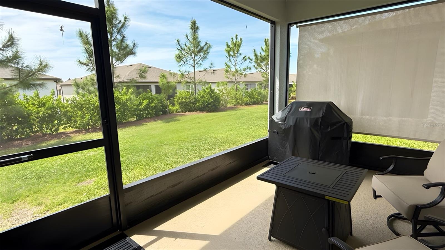
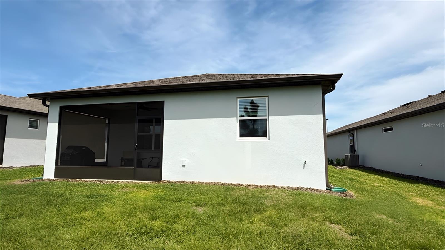
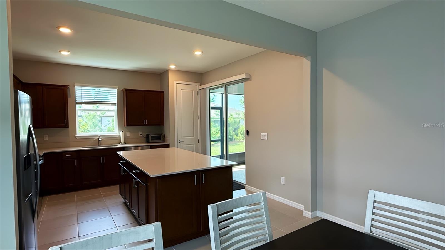
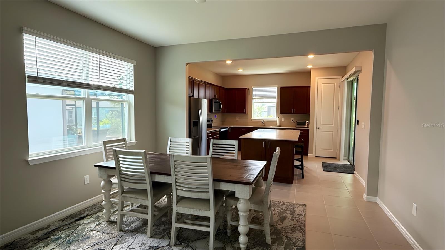
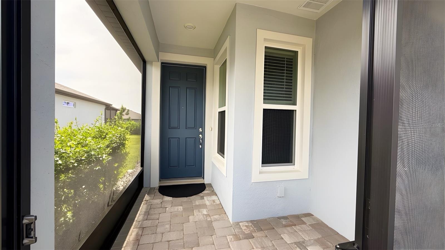

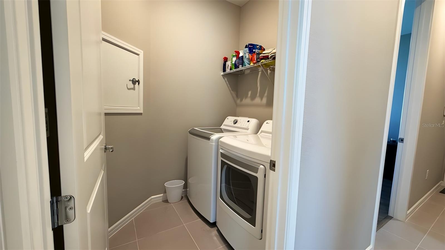


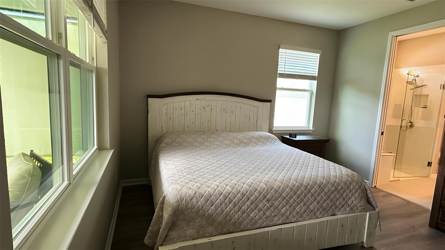
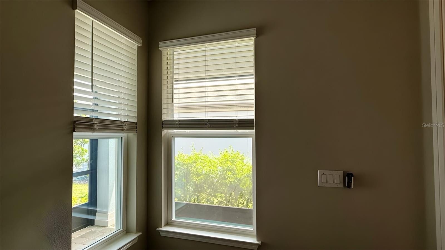
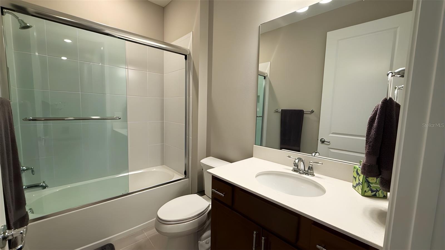
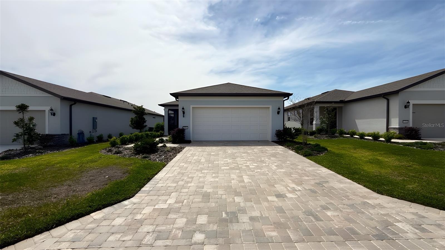


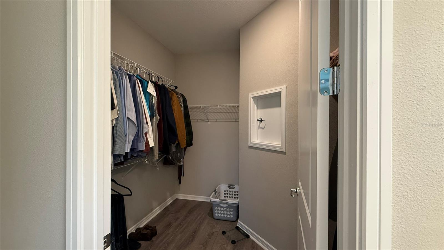
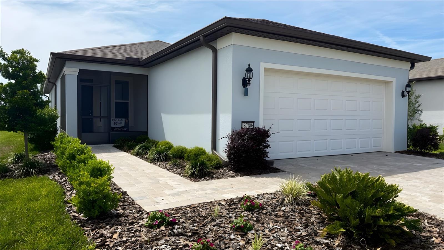
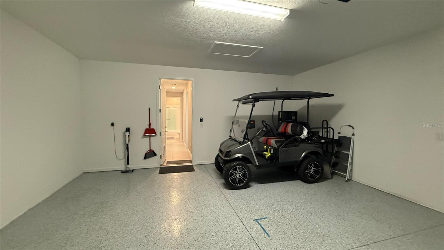
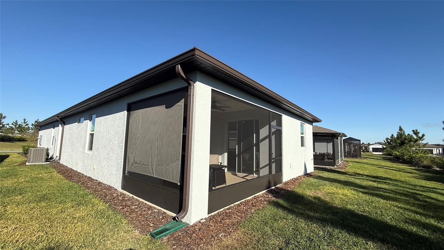
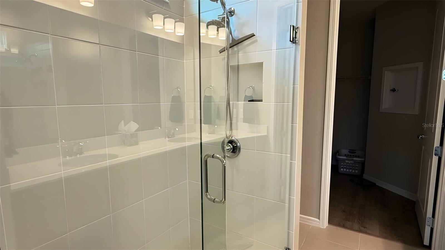




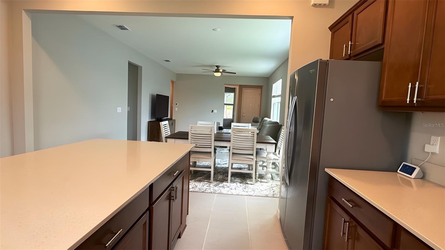


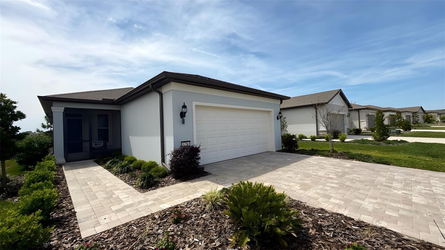
Active
8780 SW 58TH STREET RD
$314,900
Features:
Property Details
Remarks
NEW PRICING! MOVE IN READY 2023 COMPASS MODEL! Located in Del Webb Stone Creek Community in the Bridlewood neighborhood. This is a fabulous home if you are looking to downsize or you are snow birding. HOA maintained maintenance free yard, includes cable, internet, curbside garbage and recycle. You will feel very at home with this spacious open floor plan. The flex room is perfect for an office or craft room with privacy doors, there is no carpet, LVP flooring in both bedrooms, closets and flex room. Upgraded in and out shower door in master bedroom and glass shower doors in guest bathroom. Many upgrades with build and after closing. Lanai and front porch are screened in with back lanai privacy screen for your outdoor comfort. Ceiling fans in every room and lanai with remote controls. No need to purchase appliances, they are all included. Epoxy flooring in garage with a whole house water softening system. PLUS the gorgeous amenities included in your HOA boasting two clubhouses with indoor/outdoor heated pools, poolside jacuzzi, inside sauna and steam room with a large indoor spa. The spacious fitness center with studio rooms for many different fitness classes. Enjoy all that this Del Webb community has to give, let's not forget the beautiful golf course surrounded by attractive lakes and ponds and onsite restaurant. One of the best things about Stone Creek, is all the fun places you can golf cart outside the community. This home is priced to sell!
Financial Considerations
Price:
$314,900
HOA Fee:
447.75
Tax Amount:
$2621.5
Price per SqFt:
$214.36
Tax Legal Description:
SEC 01 TWP 16 RGE 20PLAT BOOK 014 PAGE 158STONE CREEK BY DEL WEBB BRIDLEWOOD PH 2LOT 253
Exterior Features
Lot Size:
5663
Lot Features:
N/A
Waterfront:
No
Parking Spaces:
N/A
Parking:
N/A
Roof:
Shingle
Pool:
No
Pool Features:
N/A
Interior Features
Bedrooms:
2
Bathrooms:
2
Heating:
Central
Cooling:
Central Air
Appliances:
Dishwasher, Disposal, Dryer, Electric Water Heater, Ice Maker, Microwave, Range, Refrigerator, Washer
Furnished:
No
Floor:
Ceramic Tile, Luxury Vinyl
Levels:
One
Additional Features
Property Sub Type:
Single Family Residence
Style:
N/A
Year Built:
2023
Construction Type:
Block, Stucco
Garage Spaces:
Yes
Covered Spaces:
N/A
Direction Faces:
East
Pets Allowed:
No
Special Condition:
None
Additional Features:
Lighting, Rain Gutters, Sliding Doors
Additional Features 2:
Confirm with HOA
Map
- Address8780 SW 58TH STREET RD
Featured Properties