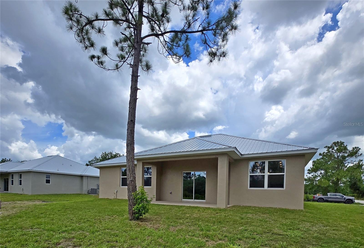
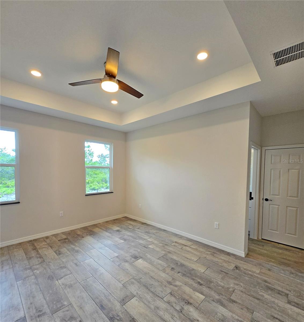
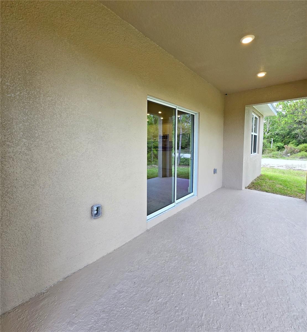
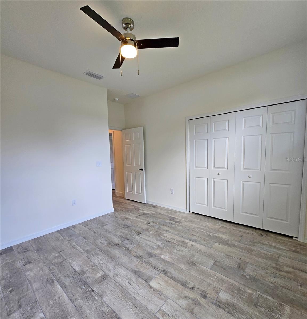
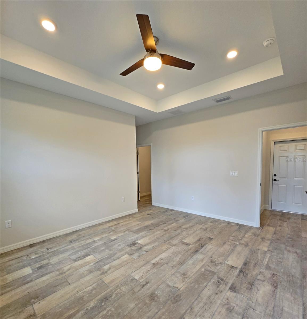
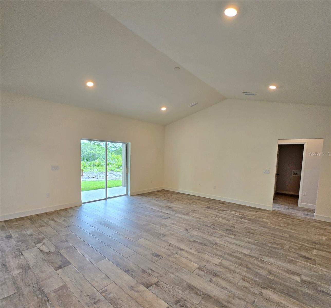
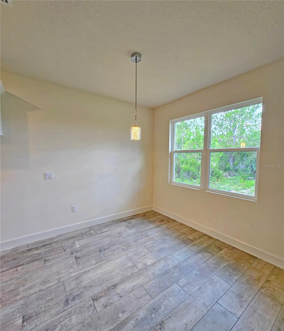
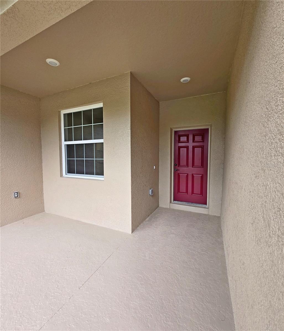
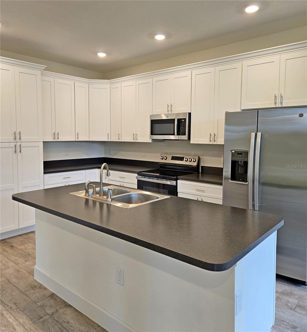
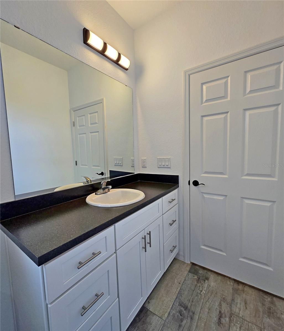
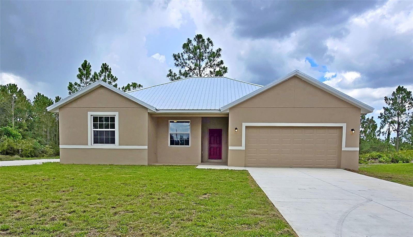
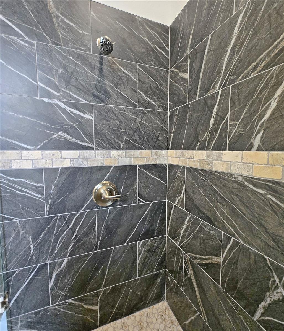
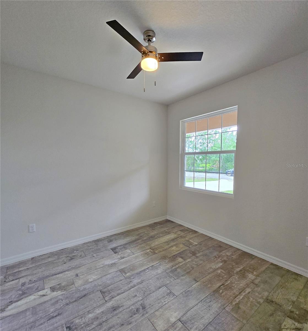
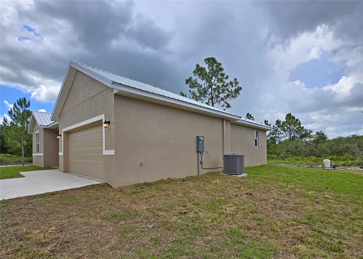
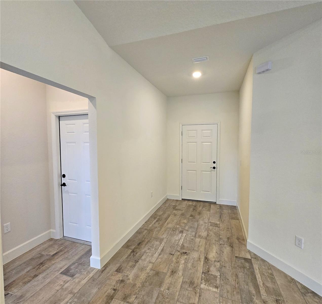
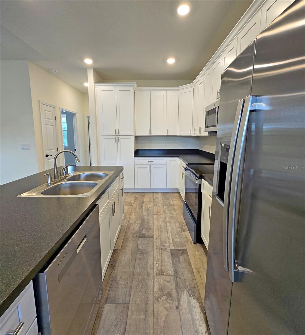
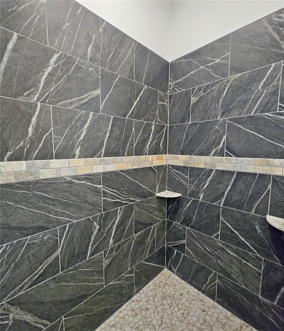
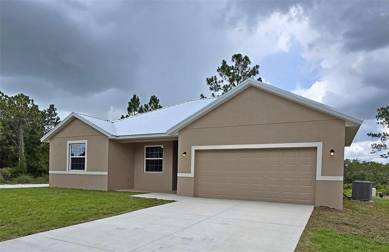
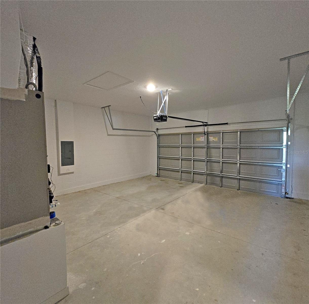
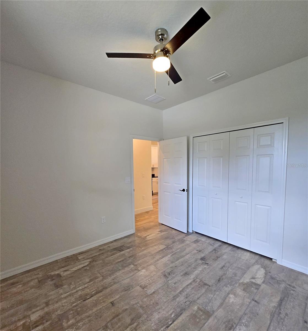
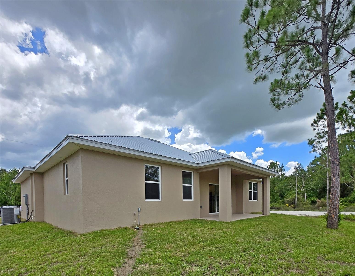
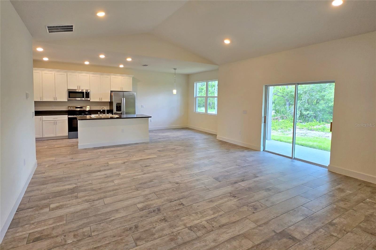
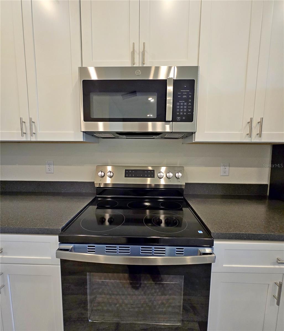
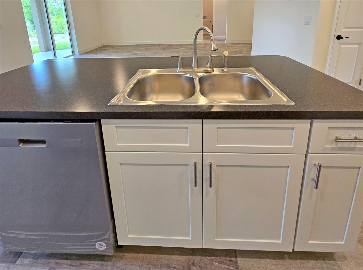
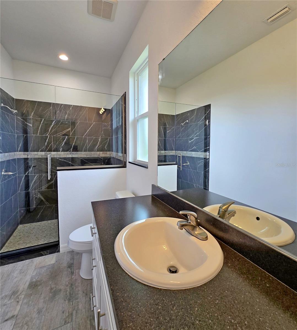
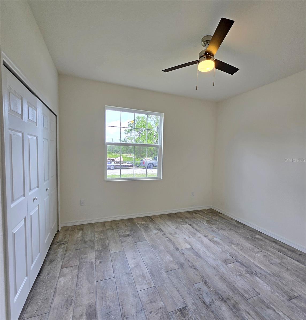
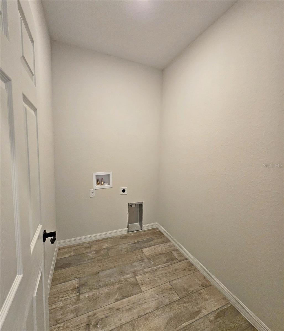
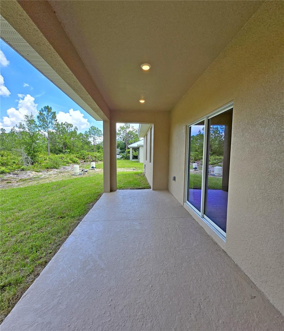
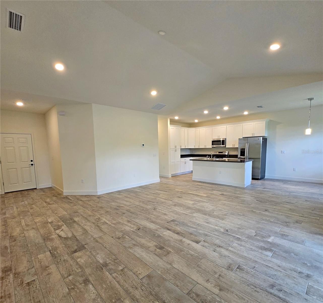
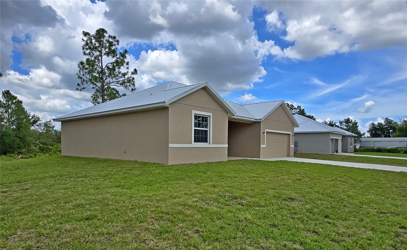
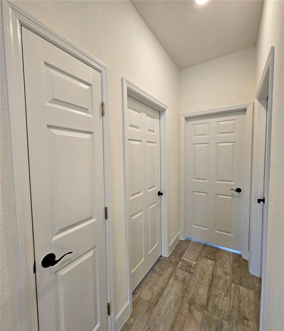
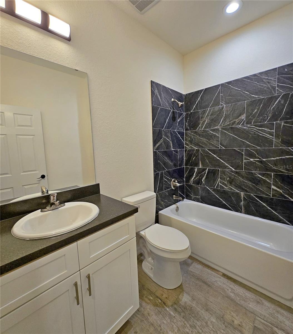
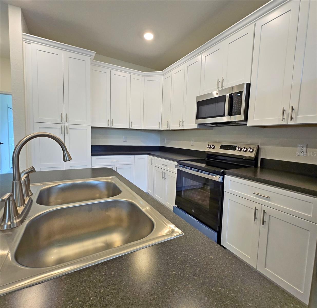
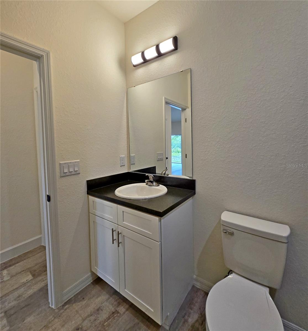
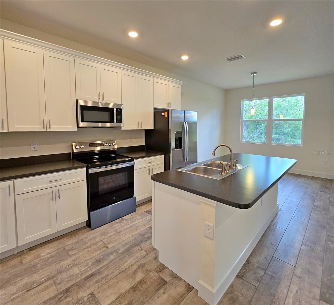
Active
3050 W JOLIET RD
$284,999
Features:
Property Details
Remarks
Welcome to this beautifully crafted 3-bedroom, 2-bathroom home in Avon Park, where modern design meets exceptional value. Set in a serene location just off the beaten path, this property provides the perfect blend of privacy and convenience—allowing you to enjoy the peace of suburban living while staying minutes from shopping, dining, and major highways. Step inside to discover ceramic tile flooring throughout, creating a sleek and durable foundation for effortless maintenance. The kitchen is a true centerpiece, featuring custom cabinetry with elegant crown molding, offering both style and functionality for cooking and entertaining. 5 1/4-inch baseboards further elevate the home’s sophisticated appeal. Enjoy the benefits of an open floor plan, perfect for seamless living and entertaining. Whether relaxing in the spacious living area or gathering around the beautifully designed kitchen, every corner of this home reflects thoughtful craftsmanship. Located near scenic parks, local golf courses, and top-rated schools, this home offers both tranquility and accessibility, making it ideal for families, or anyone looking for a peaceful retreat without sacrificing convenience. And with a price below the competition, this home ensures you get more for less. Don’t miss this incredible opportunity—schedule your private showing today!
Financial Considerations
Price:
$284,999
HOA Fee:
N/A
Tax Amount:
$125
Price per SqFt:
$183.4
Tax Legal Description:
APL RED HILL FARMS ADD PB 5 PG 52 UNIT C LOTS 13 + 14 BLK 70
Exterior Features
Lot Size:
10200
Lot Features:
Corner Lot, In County, Unpaved
Waterfront:
No
Parking Spaces:
N/A
Parking:
Driveway
Roof:
Metal
Pool:
No
Pool Features:
N/A
Interior Features
Bedrooms:
3
Bathrooms:
2
Heating:
Central
Cooling:
Central Air
Appliances:
Dishwasher, Microwave, Range, Refrigerator
Furnished:
Yes
Floor:
Ceramic Tile
Levels:
One
Additional Features
Property Sub Type:
Single Family Residence
Style:
N/A
Year Built:
2025
Construction Type:
Stucco
Garage Spaces:
Yes
Covered Spaces:
N/A
Direction Faces:
South
Pets Allowed:
Yes
Special Condition:
None
Additional Features:
Sliding Doors
Additional Features 2:
N/A
Map
- Address3050 W JOLIET RD
Featured Properties