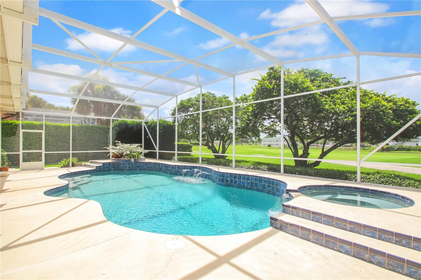
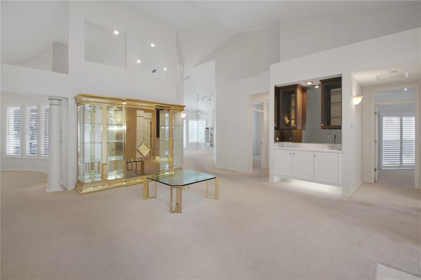


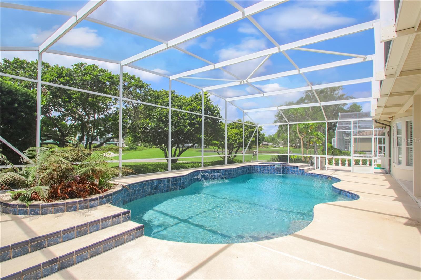
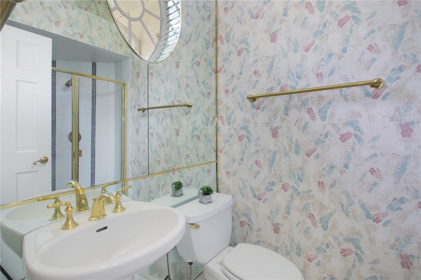



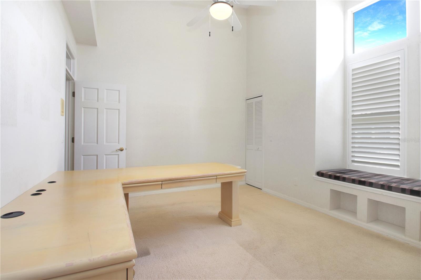



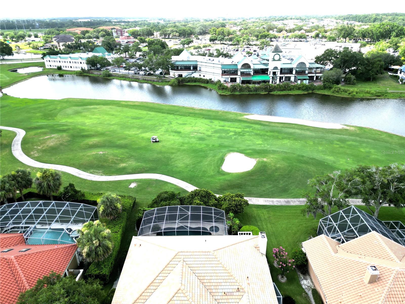
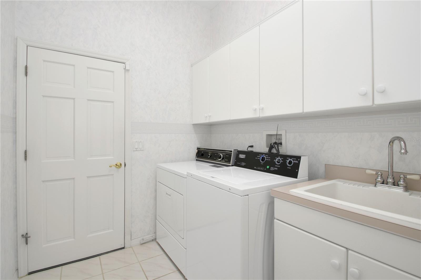



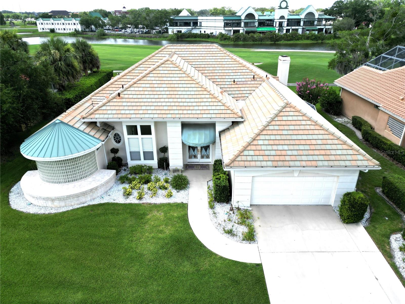












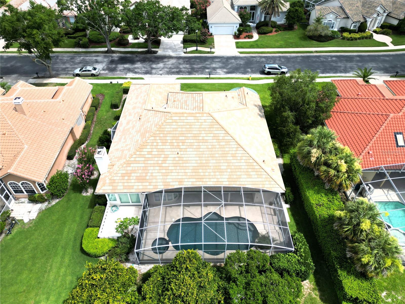
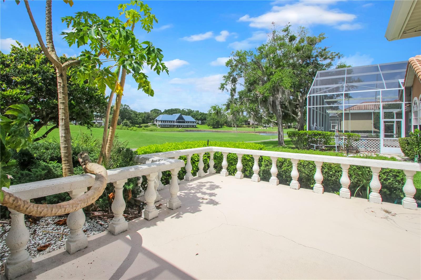
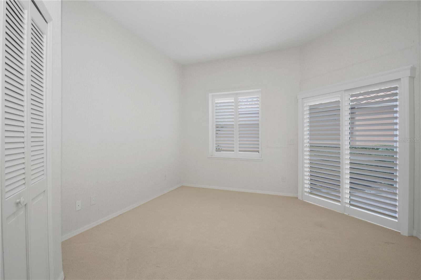




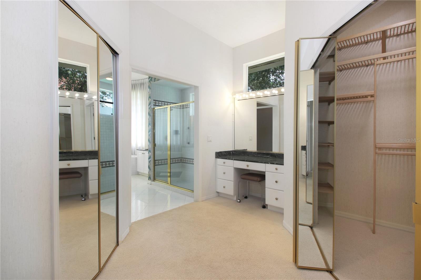

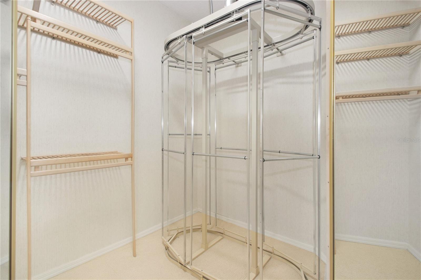









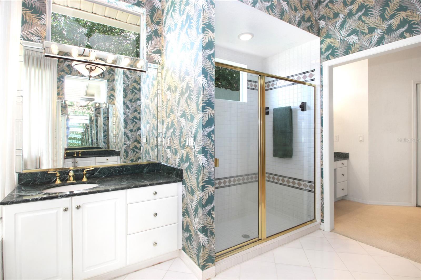


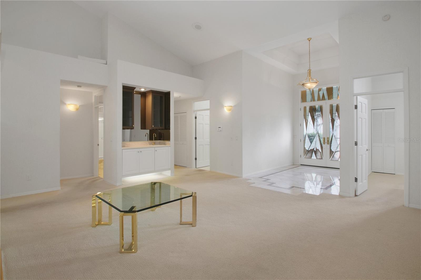

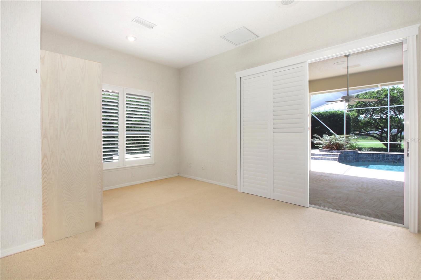
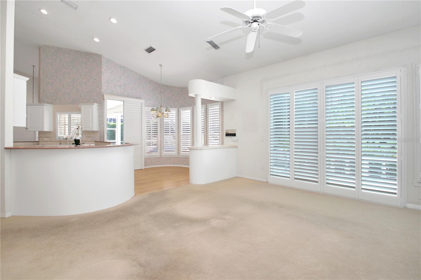













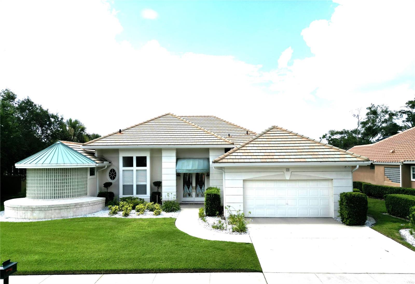

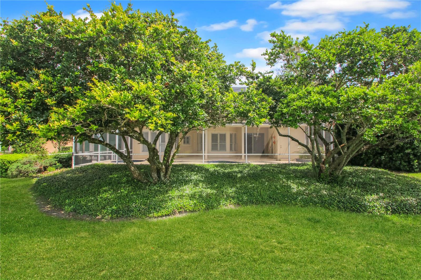

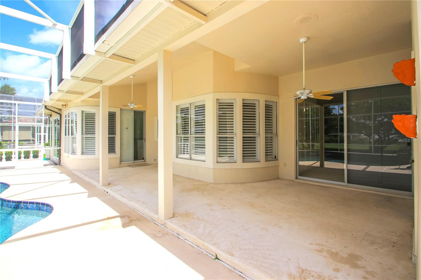


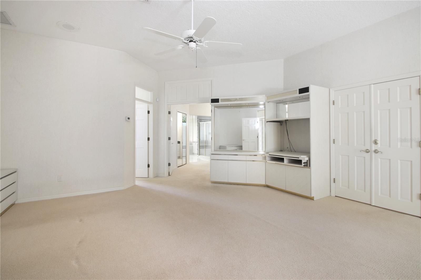

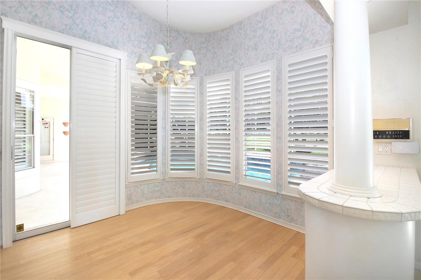

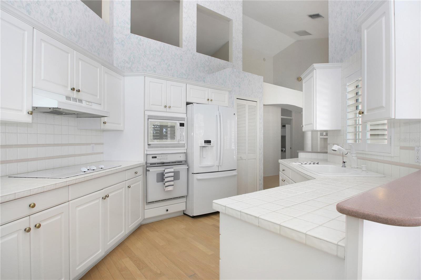



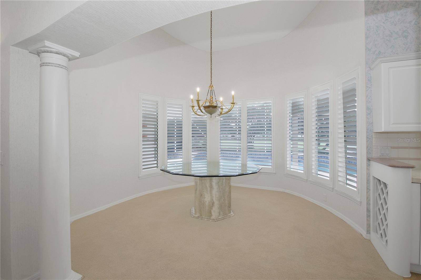









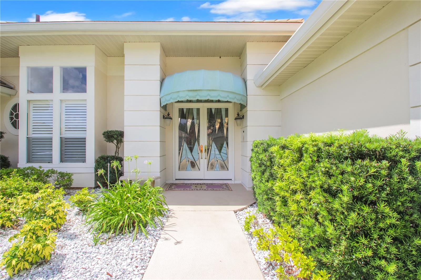

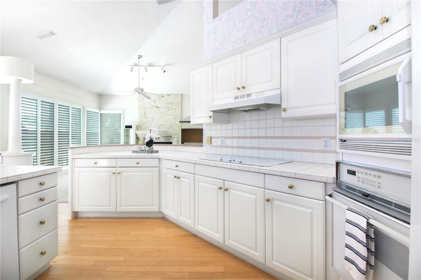


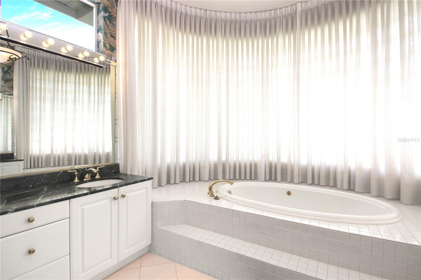
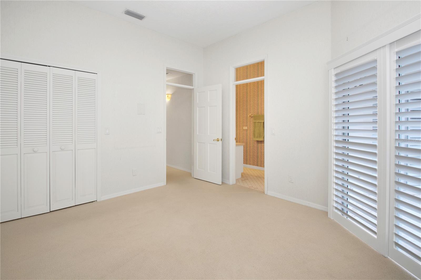


Active
235 PROMENADE CIR
$940,000
Features:
Property Details
Remarks
$10,000 below appraisal! Spectacular view of the 7th hole and water on Heathrow golf course! Custom built with unique open floor plan. Marble floored entry leads to large living room featuring a built-in bar with cabinet storage. Formal dining room with rounded walls overlooks screened pool. Eat-in kitchen has ample cabinets with pull out shelving, tile counters and breakfast nook. Cozy family room has stone fireplace and built-ins. Primary suite is a WOW with a 15x10 sitting area, built-in cabinets and two large walk-in closets. One closet has a unique carousel for extra hanging items. Primary bath features marble floors & counters, jetted tub and large shower. Access from primary bedroom to 4th bedroom which could serve as an office. On opposite side of house are two bedrooms and third bath. Fourth bathroom is on lanai to service the pool. Plantation shutters throughout add to the charm of this one owner home. Screened lanai and pool with updated tile, new pool pump and additional exterior sundeck. Heathrow offers parks, fishing pier and playing field, short distance to major highway and shopping. Only 55 minutes to the beach and 45 minutes to the attractions. Perfect location! One year home warranty.
Financial Considerations
Price:
$940,000
HOA Fee:
350
Tax Amount:
$5643
Price per SqFt:
$300.7
Tax Legal Description:
LOT 20 MUIRFIELD VILLAGE PB 41 PGS 55 TO 58
Exterior Features
Lot Size:
11452
Lot Features:
On Golf Course, Sidewalk, Paved
Waterfront:
No
Parking Spaces:
N/A
Parking:
Garage Door Opener
Roof:
Tile
Pool:
Yes
Pool Features:
Gunite, In Ground, Lighting, Outside Bath Access, Screen Enclosure
Interior Features
Bedrooms:
4
Bathrooms:
4
Heating:
Electric
Cooling:
Central Air, Zoned
Appliances:
Dishwasher, Disposal, Dryer, Electric Water Heater, Microwave, Range, Refrigerator, Washer
Furnished:
No
Floor:
Carpet, Ceramic Tile
Levels:
One
Additional Features
Property Sub Type:
Single Family Residence
Style:
N/A
Year Built:
1990
Construction Type:
Stucco, Frame
Garage Spaces:
Yes
Covered Spaces:
N/A
Direction Faces:
North
Pets Allowed:
No
Special Condition:
None
Additional Features:
Sidewalk, Sliding Doors
Additional Features 2:
Buyer to check with HOA for lease restrictions.
Map
- Address235 PROMENADE CIR
Featured Properties