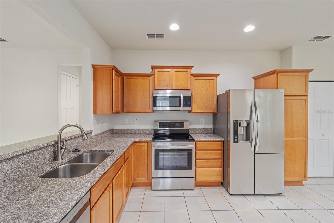
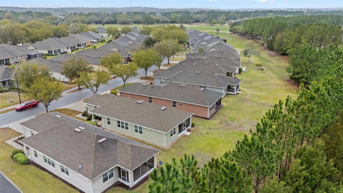
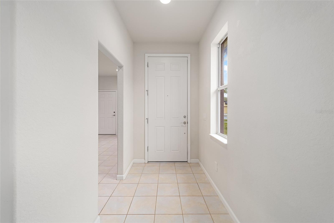
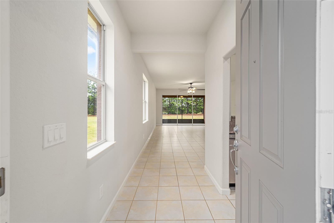
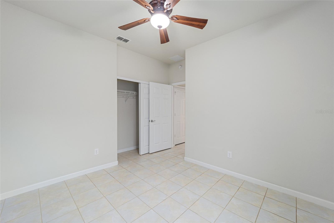
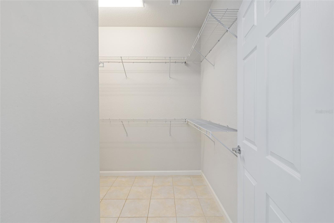
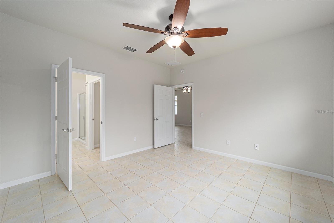
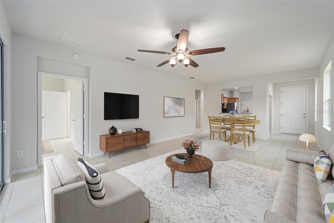
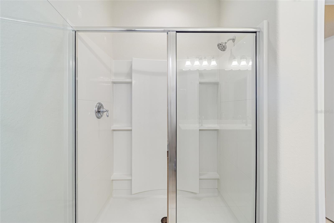
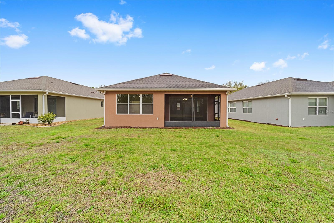
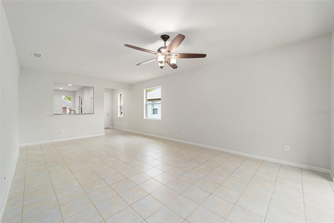
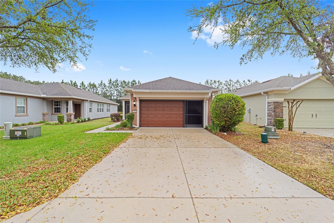
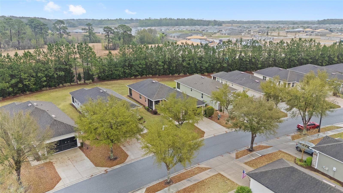
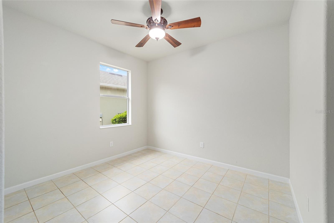
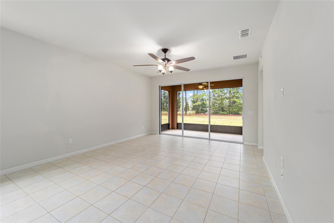
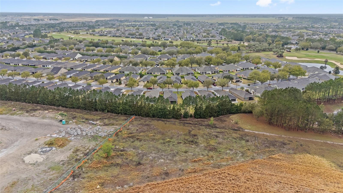
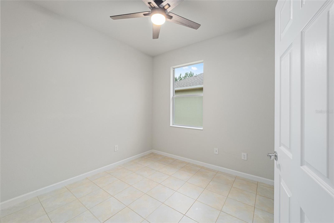
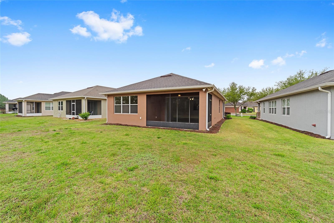
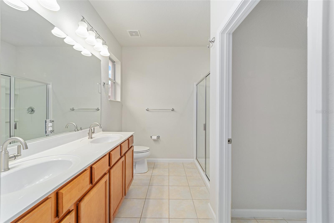
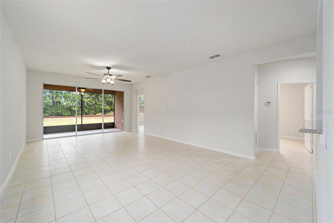
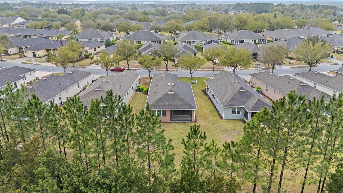
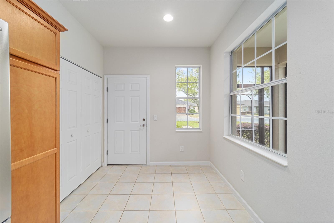
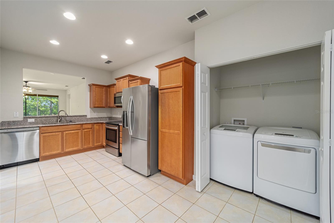
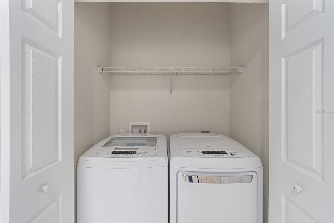
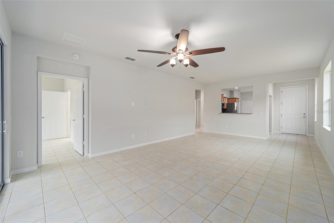
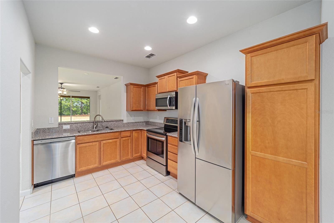
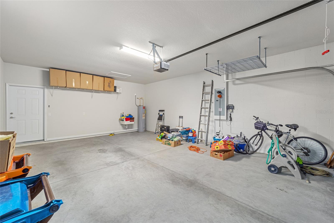
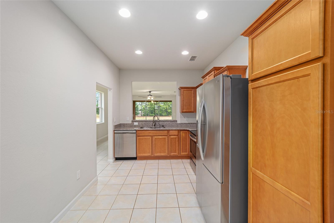
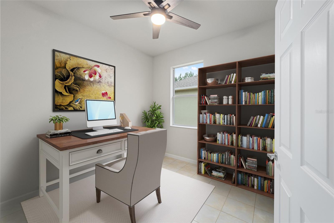
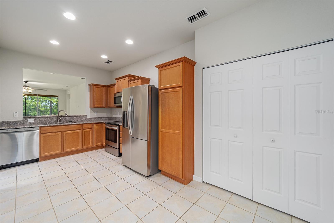
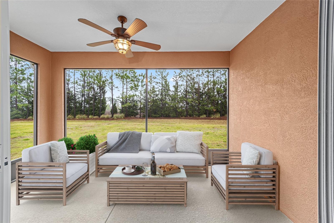
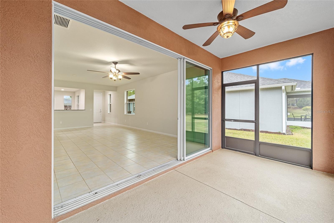
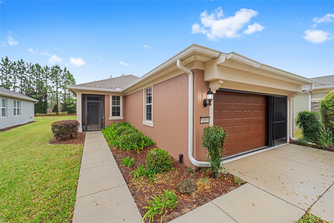
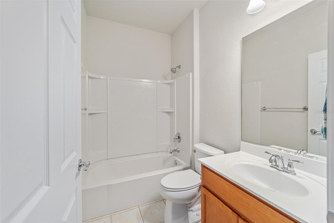
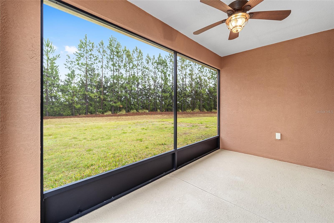
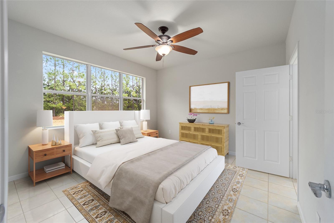
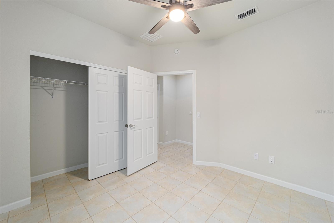
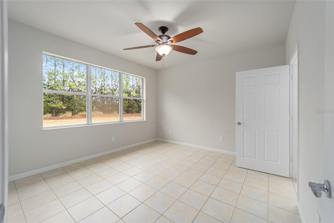
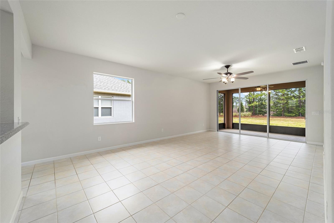
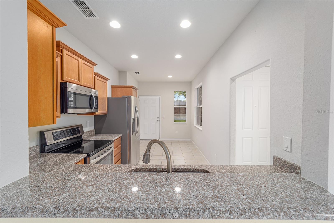
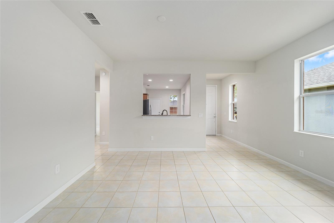
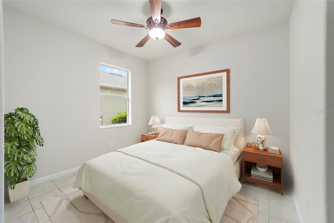
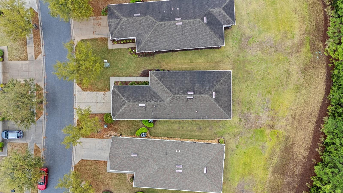
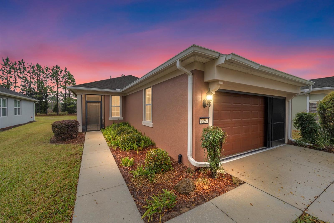
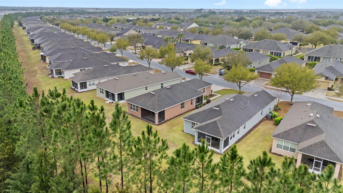
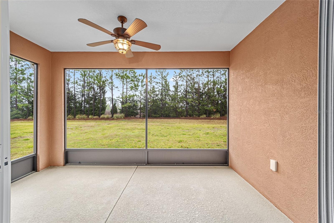
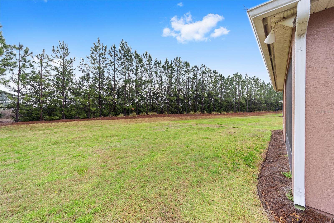
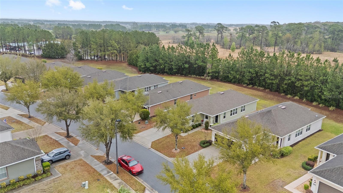
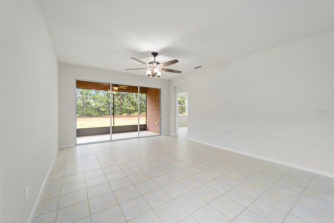
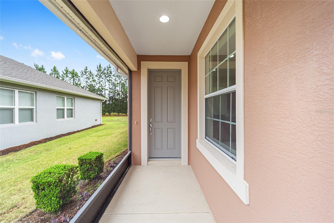
Active
9099 SW 70TH LOOP
$248,842
Features:
Property Details
Remarks
Welcome to this beautifully maintained 3-bedroom, 2-bathroom Gray Mist model home in the highly sought-after Del Webb Stone Creek community. Situated on an oversized lot with no homes to be built behind, this property offers exceptional privacy, tranquility, and a spectacular view! Inside, you’ll find a bright and open floor plan with all-tile flooring for easy maintenance. The spacious kitchen is designed for both style and function, featuring staggered cabinets with crown molding and granite countertops. The seamless flow into the dining and living areas makes it perfect for entertaining. The primary suite offers a large walk-in closet, providing ample storage space. Outdoor living is just as enjoyable with an enclosed lanai, perfect for relaxing year-round, and a screened-in front porch that adds charm and functionality. The home also features a 4-foot garage extension with a screened garage door, providing extra space and versatility. Located in Del Webb Stone Creek, a premier 55+ community, this home provides access to top-tier amenities, including a clubhouse, pools, golf, and more. Don’t miss this opportunity—schedule your private showing today!
Financial Considerations
Price:
$248,842
HOA Fee:
395.5
Tax Amount:
$2323.66
Price per SqFt:
$178.77
Tax Legal Description:
SEC 11 TWP 16 RGE 20 PLAT BOOK 012 PAGE 052 STONE CREEK BY DEL WEBB PINEBROOK PH 2B & 2C REPLAT OF STONE CREEK BY DEL WEBB PINEBROOK PH 1 & 2 LOTS 121-199 A PORTION OF LOT 200 LOT 177
Exterior Features
Lot Size:
6534
Lot Features:
Private
Waterfront:
No
Parking Spaces:
N/A
Parking:
Driveway, Garage Door Opener
Roof:
Shingle
Pool:
No
Pool Features:
N/A
Interior Features
Bedrooms:
3
Bathrooms:
2
Heating:
Electric, Heat Pump
Cooling:
Central Air
Appliances:
Dishwasher, Disposal, Dryer, Electric Water Heater, Microwave, Range, Refrigerator, Washer
Furnished:
No
Floor:
Tile
Levels:
One
Additional Features
Property Sub Type:
Single Family Residence
Style:
N/A
Year Built:
2013
Construction Type:
Block, Concrete, Stucco
Garage Spaces:
Yes
Covered Spaces:
N/A
Direction Faces:
West
Pets Allowed:
Yes
Special Condition:
None
Additional Features:
Irrigation System, Lighting, Rain Gutters, Sliding Doors
Additional Features 2:
Contact HOA
Map
- Address9099 SW 70TH LOOP
Featured Properties