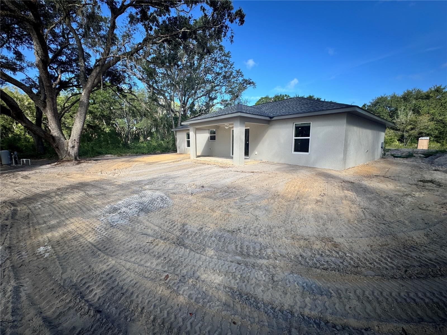
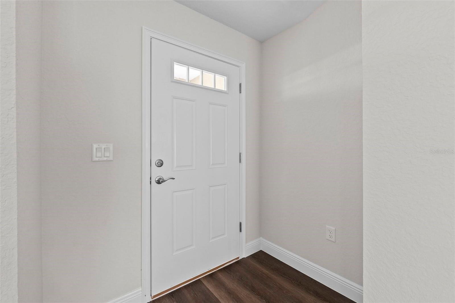
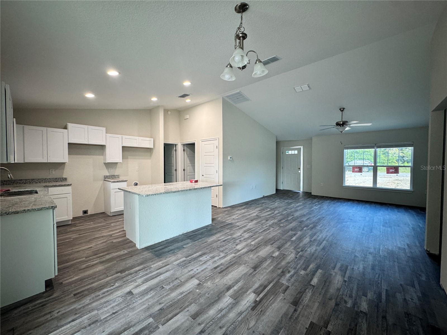
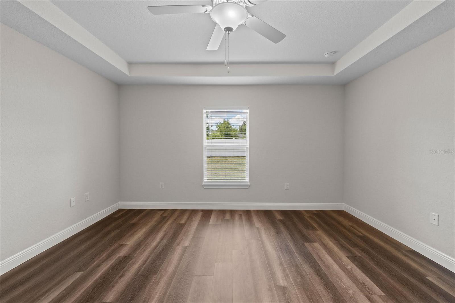
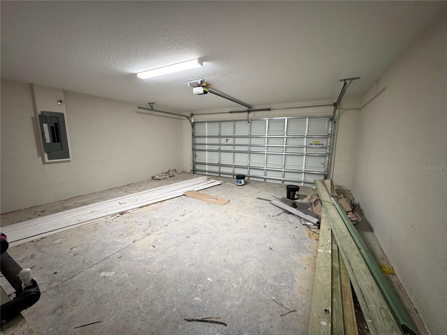
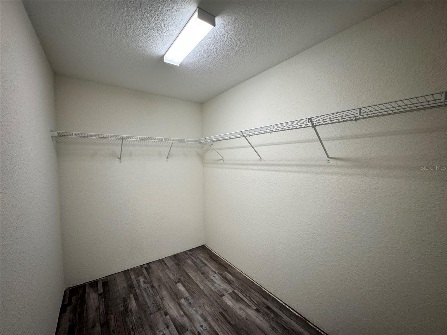
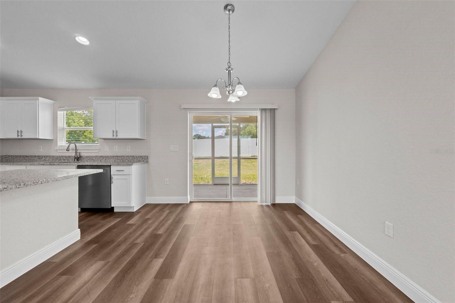
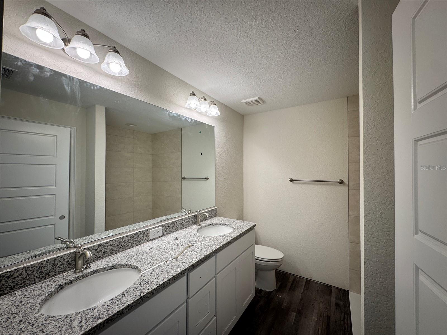
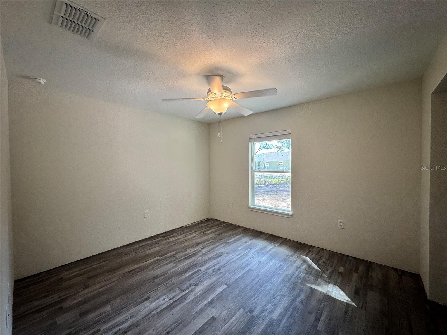
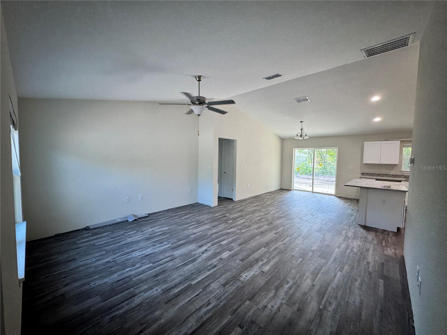
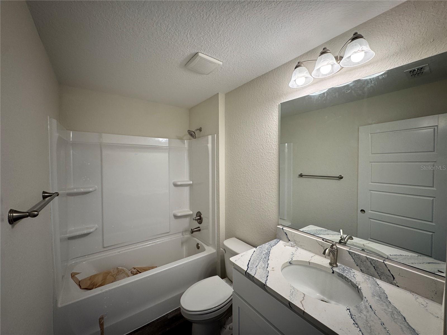
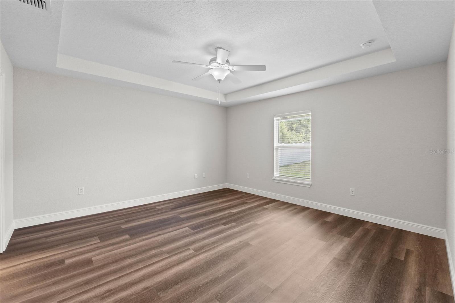
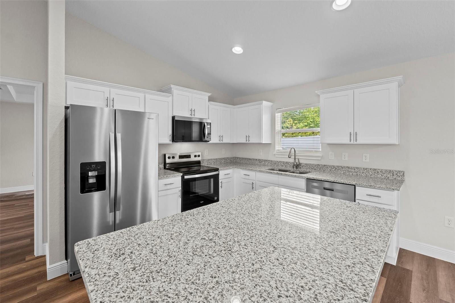
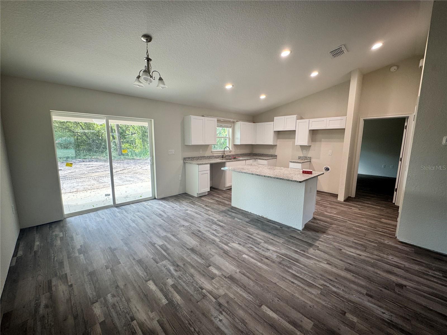
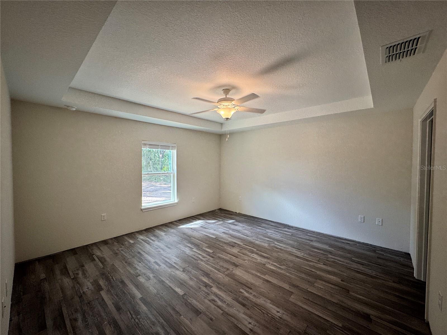
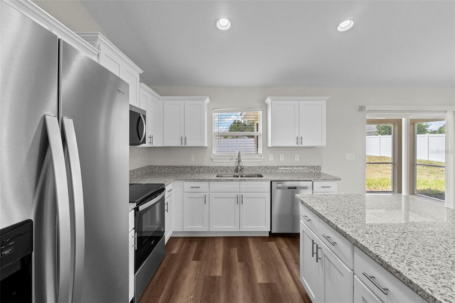
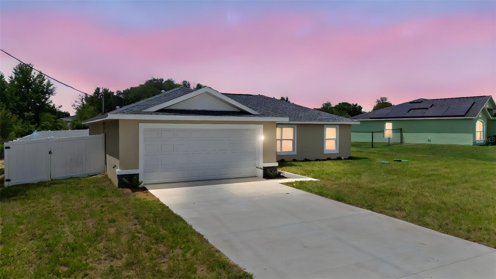
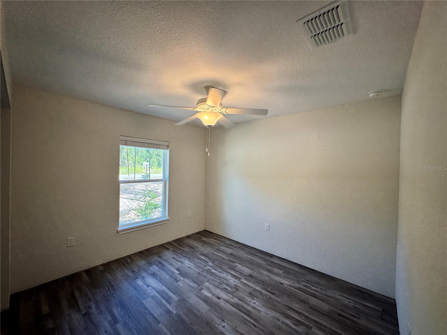
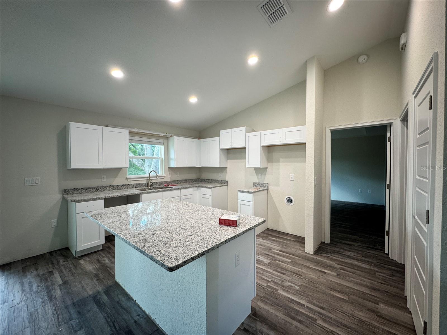
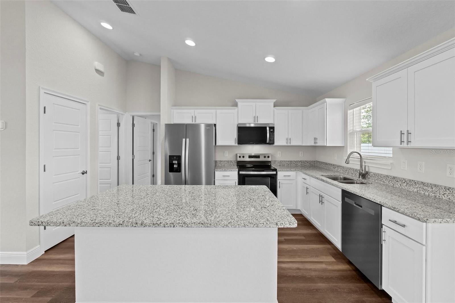
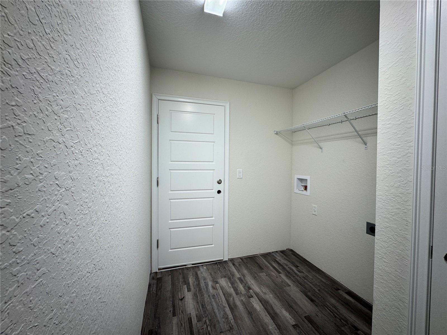
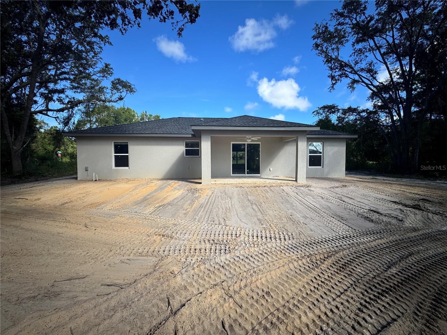
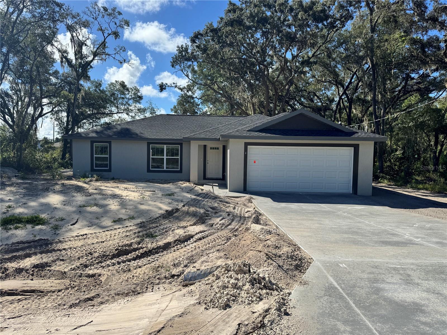
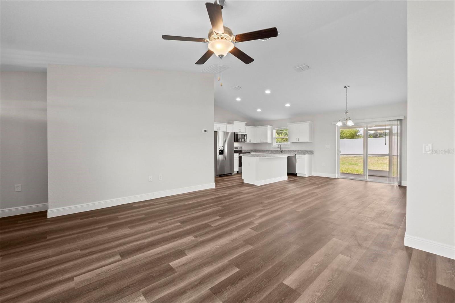
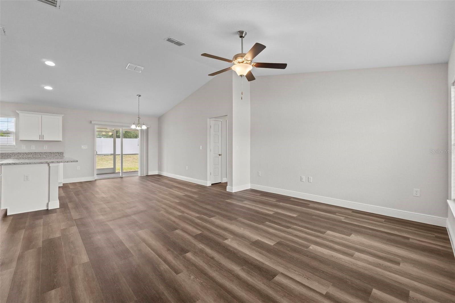
Active
4 Locust DRIVE TRL
$269,900
Features:
Property Details
Remarks
Under Construction. This home is fully fenced!!! I'm excited to share some details about the Hemlock II model, a home that beautifully combines modern style with comfortable living. Here are some of the features that make this home stand out: * **Spacious and Flowing Layout:** The Hemlock II boasts high ceilings and an open-concept design. Its thoughtful split-floor plan creates a spacious feel and allows for effortless movement throughout the home. * **Quality Finishes:** You'll find durable and stylish luxury vinyl plank flooring throughout, which is also very easy to maintain. The kitchen and bathrooms feature soft-close cabinets and elegant granite countertops. * **Modern Kitchen:** The kitchen is equipped with sleek stainless steel appliances, recessed lighting, and a generous island that can serve as a cooking space, breakfast bar, or casual dining area. * **Owner's Retreat:** The owner's retreat is enhanced with tray ceilings and includes a large walk-in closet and an en suite bathroom. The bathroom features dual sinks and a walk-in shower with beautiful floor-to-ceiling wall tile. * **Outdoor Living:** Enjoy the outdoors in comfort on the screened and covered lanai, which provides protection from the elements. * **Turnkey Ready:** For added convenience, this home comes with ceiling fans, blinds, and a garage door opener, making it truly turnkey. It also includes an indoor laundry room. The property is fully fenced, offering privacy and security. Please feel free to call today to schedule a showing!
Financial Considerations
Price:
$269,900
HOA Fee:
N/A
Tax Amount:
$208.45
Price per SqFt:
$185.75
Tax Legal Description:
SEC 25 TWP 16 RGE 23 PLAT BOOK J PAGE 286 SILVER SPRINGS SHORES UNIT 34 BLK 1068 LOT 9
Exterior Features
Lot Size:
10019
Lot Features:
N/A
Waterfront:
No
Parking Spaces:
N/A
Parking:
N/A
Roof:
Shingle
Pool:
No
Pool Features:
N/A
Interior Features
Bedrooms:
3
Bathrooms:
2
Heating:
Central
Cooling:
Central Air
Appliances:
Dishwasher, Disposal, Electric Water Heater, Microwave, Range, Refrigerator
Furnished:
No
Floor:
Luxury Vinyl
Levels:
One
Additional Features
Property Sub Type:
Single Family Residence
Style:
N/A
Year Built:
2025
Construction Type:
Block
Garage Spaces:
Yes
Covered Spaces:
N/A
Direction Faces:
Southeast
Pets Allowed:
Yes
Special Condition:
None
Additional Features:
Other
Additional Features 2:
N/A
Map
- Address4 Locust DRIVE TRL
Featured Properties