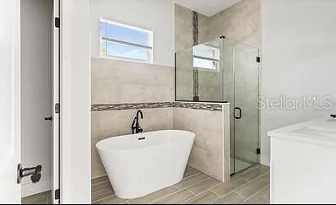
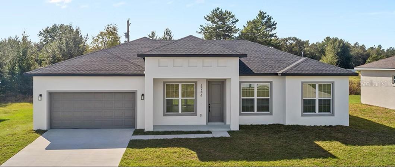
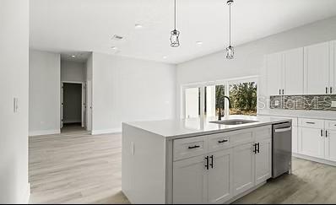
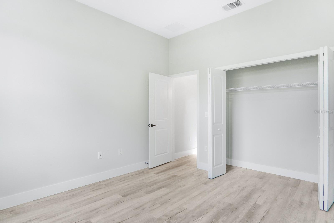
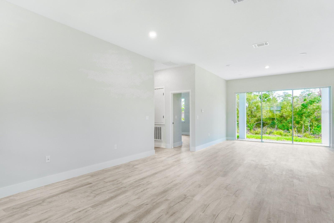
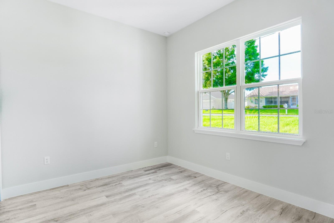
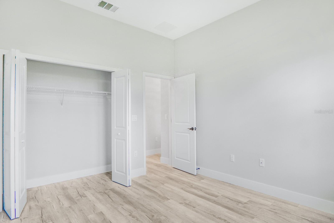
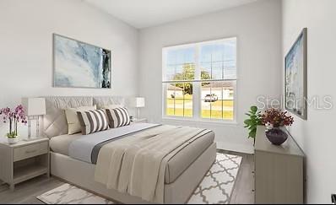
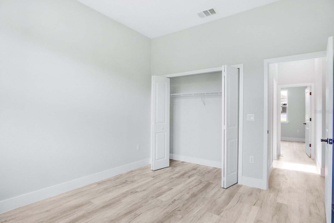
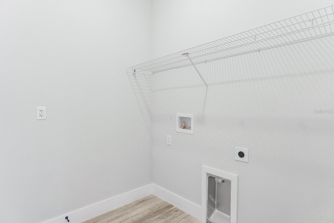
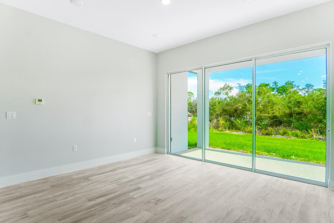
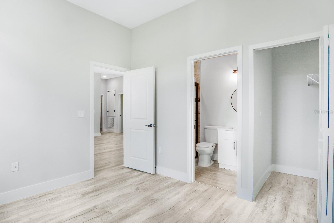
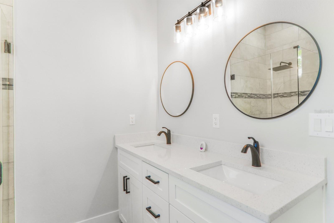
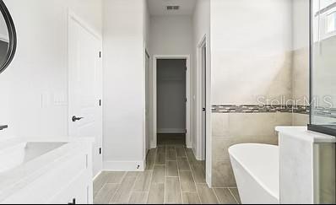
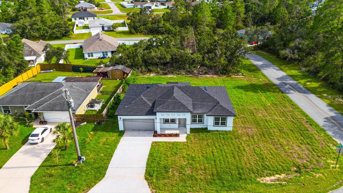
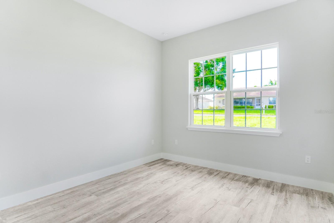
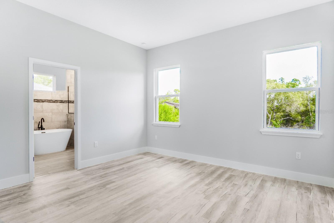
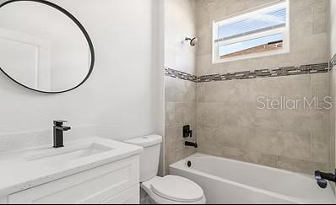
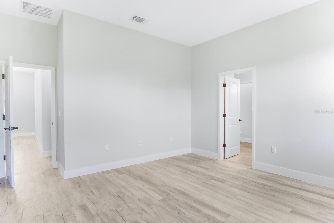
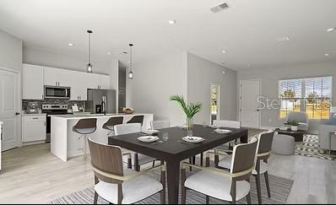
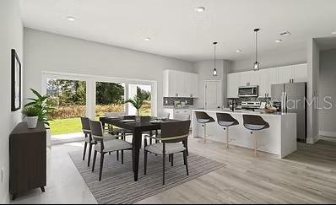
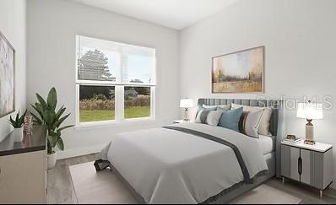
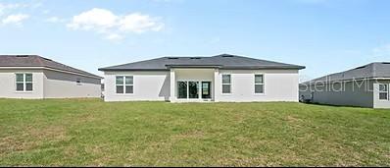
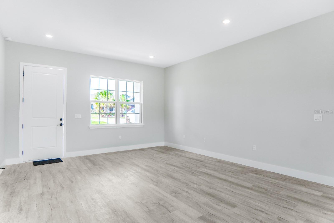
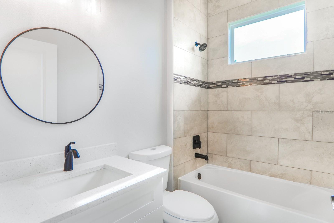
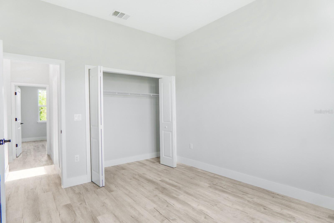
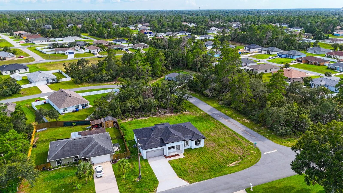
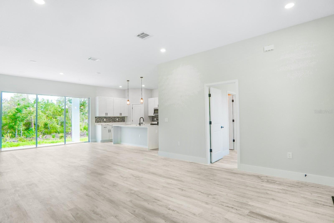
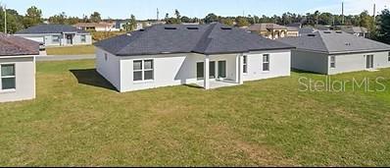
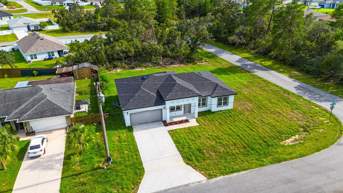
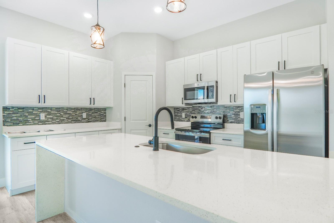
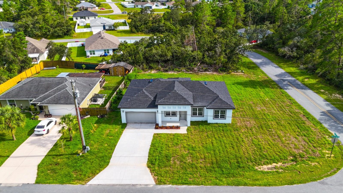
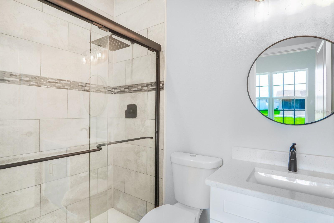
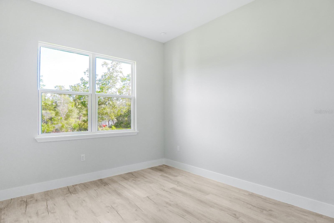
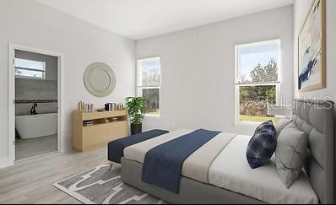
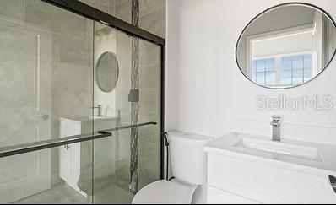
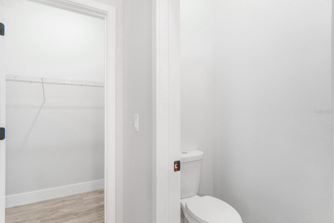
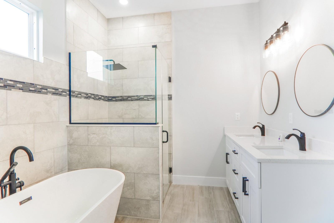
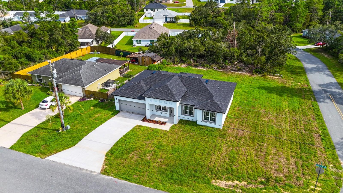
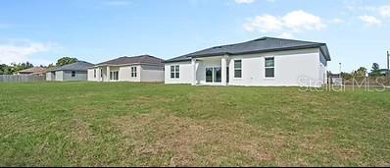
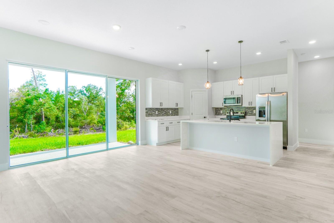
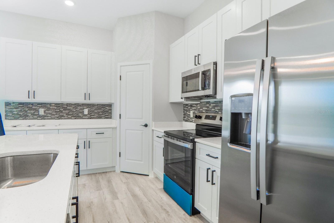
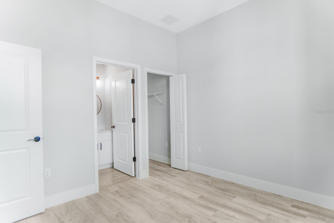
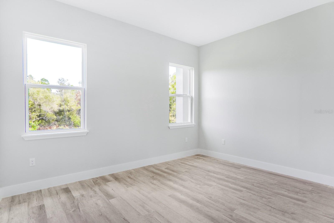
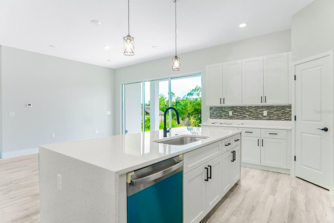
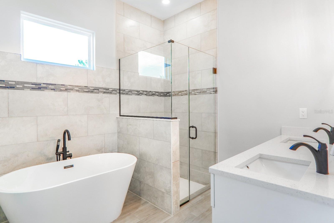
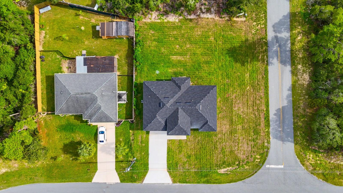
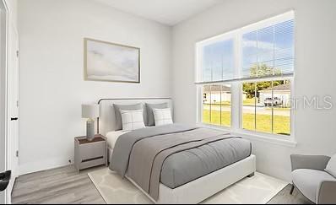
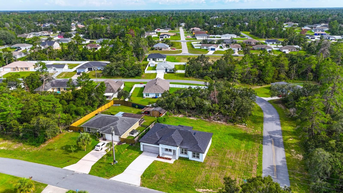
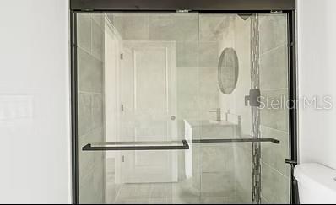
Active
12823 SW 35TH AVENUE RD
$340,000
Features:
Property Details
Remarks
Brand-New Boutique-Style Home in Prime Ocala Location Step into this beautifully designed 4-bedroom, 3-bathroom home offering 1,802 sqft of refined living space on a generous 0.29-acre Corner Lot, with no rear neighbors for added privacy and tranquility. - This boutique-style new construction showcases elegant design details such as 10-foot ceilings, a private mother-in-law suite at the entrance, and a bright open layout perfect for modern living. - The gourmet kitchen features a waterfall quartz island, 42” shaker cabinets, a stylish backsplash, and flows seamlessly into the living area, bathed in natural light thanks to a three-panel sliding glass door that opens to a covered lanai — the perfect space to unwind or entertain. - Includes a spacious 2-car garage, thoughtfully designed spaces, and high-quality finishes throughout. - Enjoy unbeatable convenience just 5 minutes from I-75 & Hwy 484, and 10 minutes from SR-200, giving you quick access to top shopping, dining, hospitals, and more. Convenience stores are just minutes away, making daily life effortless. - Located in a quiet, peaceful neighborhood, this home is ideal for families, remote workers, or anyone seeking style, function, and location in one smart package. - Come experience the comfort and character of this one-of-a-kind home — schedule your private tour today! **This home will be fully completed and move-in ready by the first week of August.** - Please note: Photos shown are of the model home. The property is delivered unfurnished.
Financial Considerations
Price:
$340,000
HOA Fee:
N/A
Tax Amount:
$375.67
Price per SqFt:
$188.68
Tax Legal Description:
SEC 02 TWP 17 RGE 21 PLAT BOOK O PAGE 140 MARION OAKS UNIT 7 BLK 1087 LOT 12
Exterior Features
Lot Size:
12632
Lot Features:
N/A
Waterfront:
No
Parking Spaces:
N/A
Parking:
N/A
Roof:
Shingle
Pool:
No
Pool Features:
N/A
Interior Features
Bedrooms:
4
Bathrooms:
3
Heating:
Central
Cooling:
Central Air
Appliances:
Disposal, Microwave, Range, Refrigerator
Furnished:
No
Floor:
Vinyl
Levels:
One
Additional Features
Property Sub Type:
Single Family Residence
Style:
N/A
Year Built:
2025
Construction Type:
Block, Concrete
Garage Spaces:
Yes
Covered Spaces:
N/A
Direction Faces:
North
Pets Allowed:
No
Special Condition:
None
Additional Features:
Sidewalk
Additional Features 2:
N/A
Map
- Address12823 SW 35TH AVENUE RD
Featured Properties