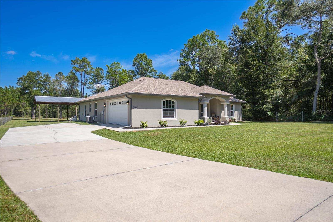
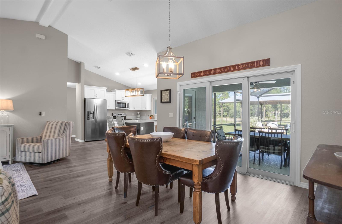
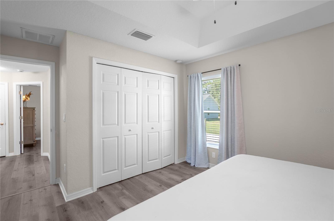
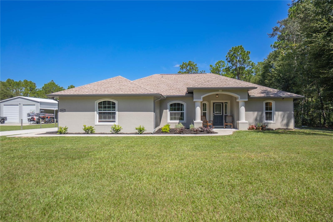
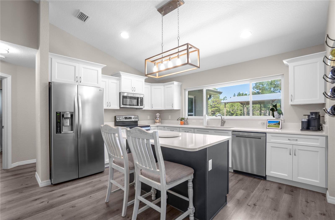
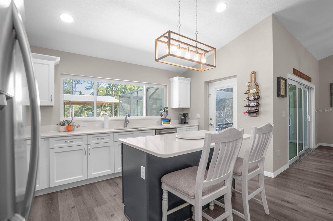
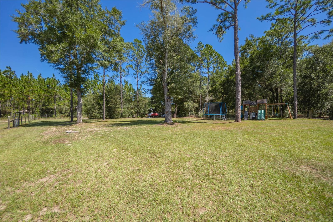
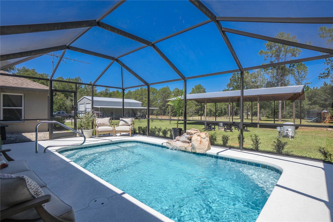
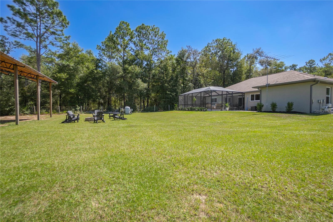
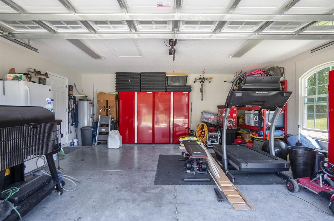
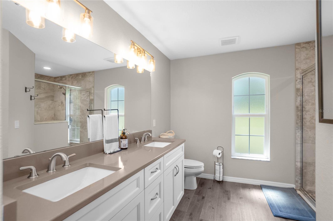
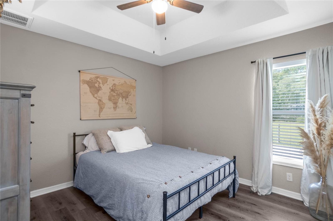
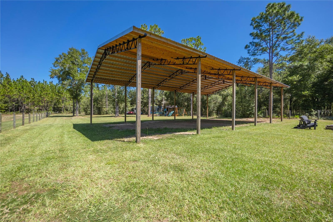
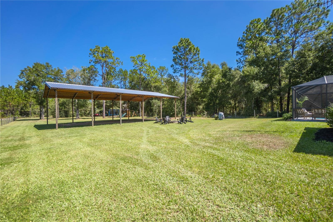
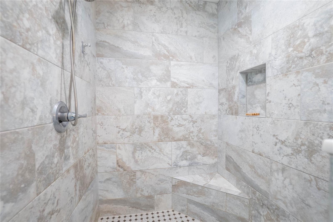
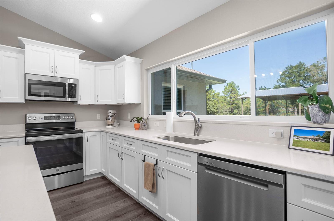
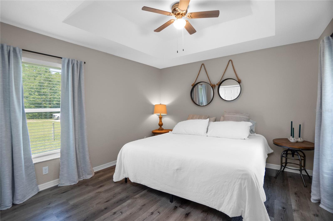
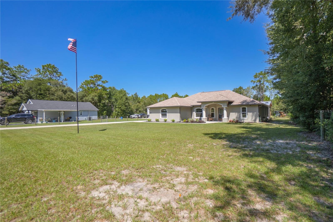
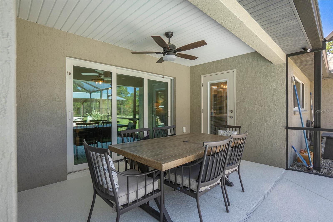
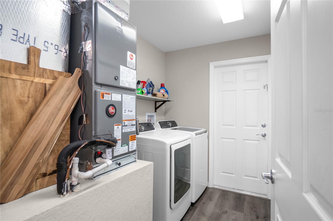
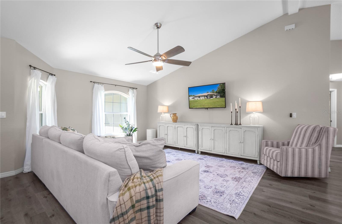
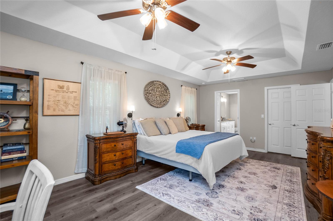
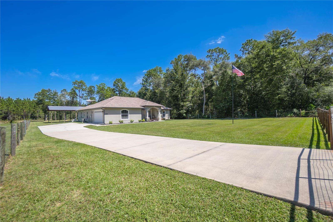
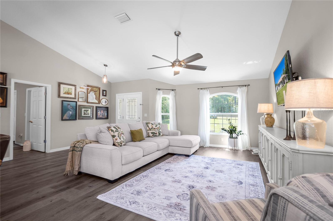
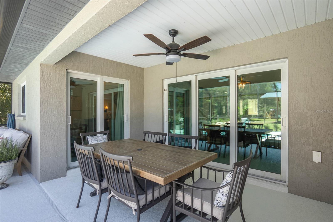
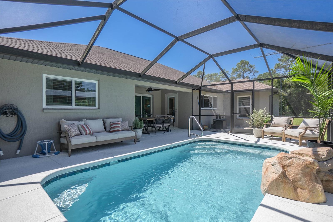
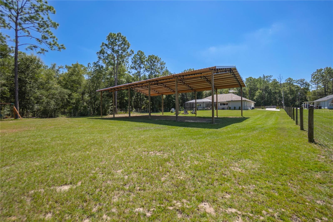
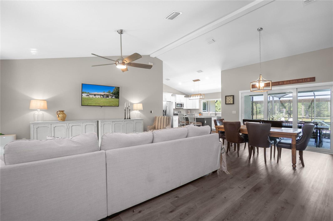
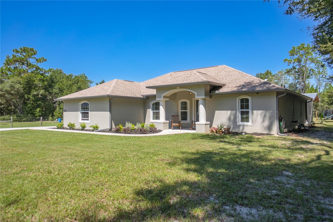
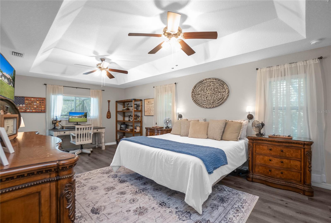
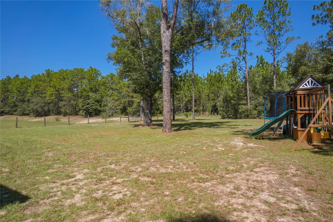
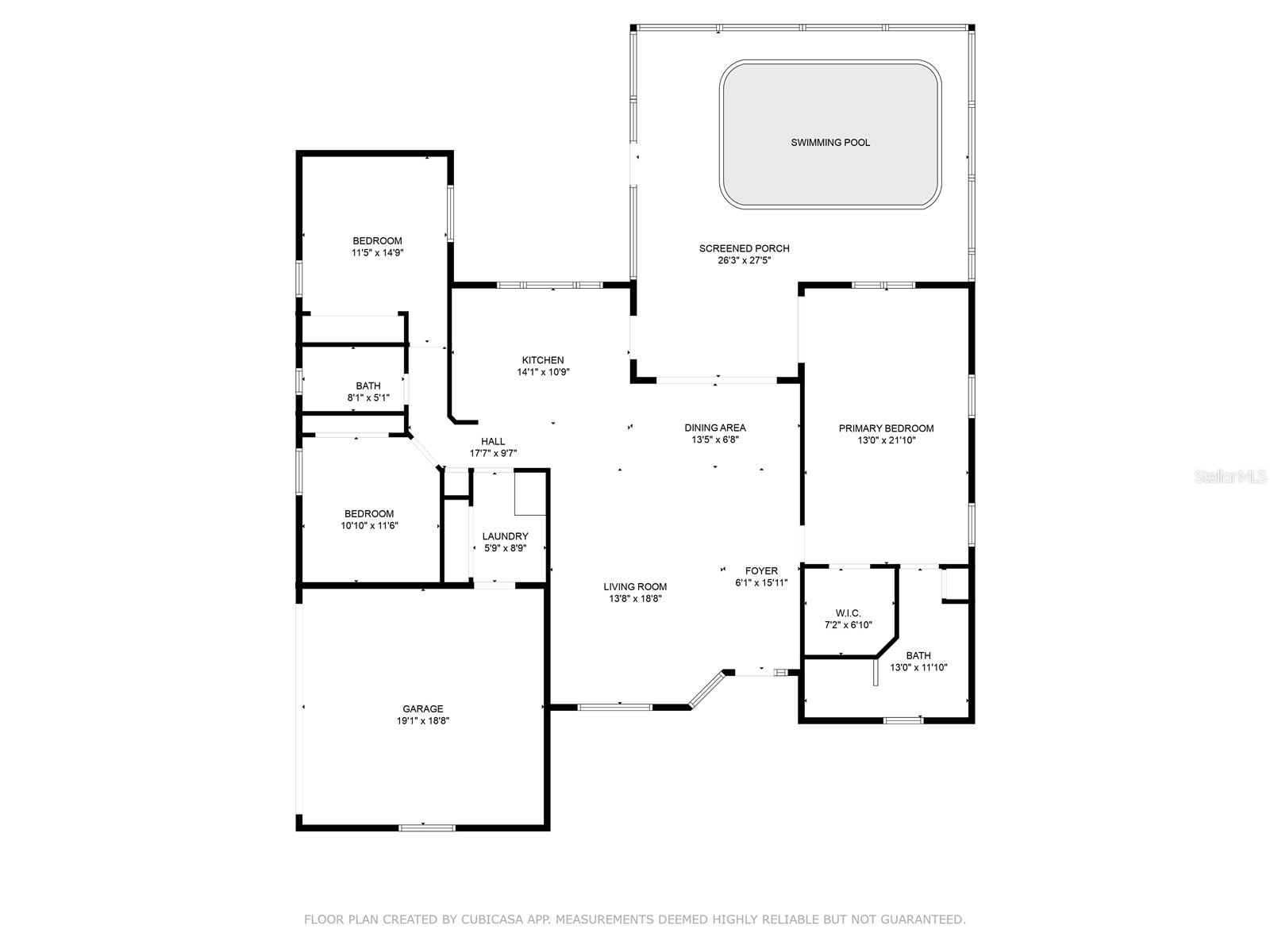
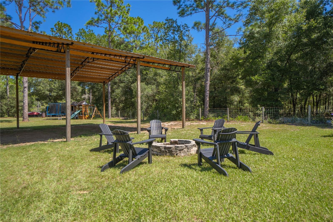
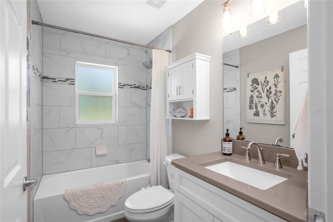
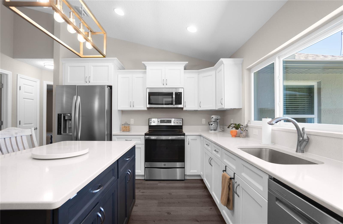
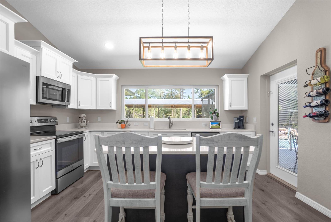
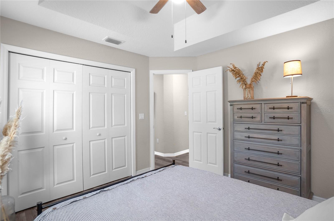
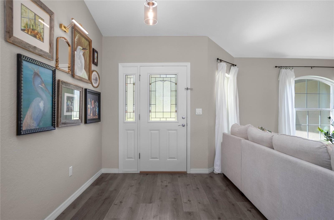
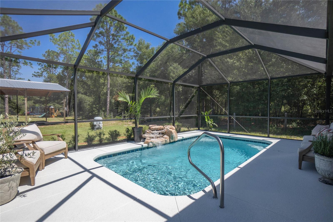
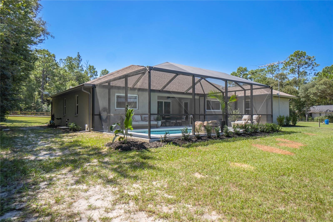
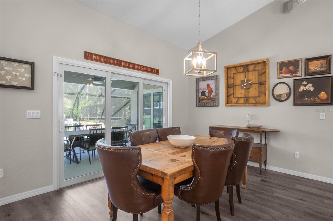
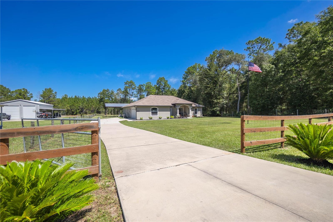
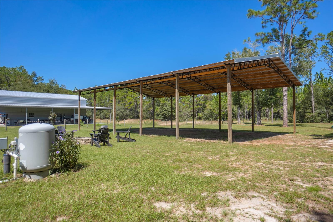
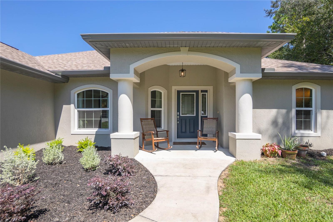
Active
20817 SW 54TH ST
$450,000
Features:
Property Details
Remarks
Welcome to this stunning 2021-built home offering 3 bedrooms, 2 bathrooms, and a 2-car side-entry garage, nestled on just under an acre of beautifully maintained property. Designed with an open-concept layout, the kitchen, dining area, and living room flow seamlessly together—perfect for both entertaining and everyday living. The kitchen features quartz countertops, stainless steel appliances, an island with a breakfast bar, and a large window overlooking the picturesque backyard. The home boasts a split floor plan, luxury vinyl plank flooring throughout, and an interior laundry room complete with washer and dryer. The spacious primary suite features a tray ceiling, walk-in closet, and a spacious bathroom with dual sinks and a tiled walk-in shower. Outdoors you will enjoy the covered front entry, covered lanai, and a screened-in inground pool with a tranquil waterfall feature. Additional highlights include a 30x60 pole barn with 26-gauge aluminum roofing and 12-foot spacing between posts, a fully fenced yard with gate, and a caged pool area—perfect for outdoor living. Located just 10 minutes from downtown Dunnellon and the crystal-clear waters of the Rainbow River, 25 minutes to Ocala and the renowned World Equestrian Center, and 20 minutes to Citrus & Levy Counties, this property combines peaceful country living with convenient access to shopping, dining, and medical facilities.
Financial Considerations
Price:
$450,000
HOA Fee:
N/A
Tax Amount:
$301.91
Price per SqFt:
$259.67
Tax Legal Description:
SEC 35 TWP 15 RGE 18 PLAT BOOK G PAGE 098 RAINBOW ACRES UNIT 4 BLK 42 LOT 40
Exterior Features
Lot Size:
40075
Lot Features:
Landscaped, Paved
Waterfront:
No
Parking Spaces:
N/A
Parking:
Driveway
Roof:
Shingle
Pool:
Yes
Pool Features:
In Ground, Screen Enclosure
Interior Features
Bedrooms:
3
Bathrooms:
2
Heating:
Central
Cooling:
Central Air
Appliances:
Dishwasher, Dryer, Electric Water Heater, Microwave, Range, Refrigerator, Washer
Furnished:
No
Floor:
Luxury Vinyl
Levels:
One
Additional Features
Property Sub Type:
Single Family Residence
Style:
N/A
Year Built:
2021
Construction Type:
Block, Stucco
Garage Spaces:
Yes
Covered Spaces:
N/A
Direction Faces:
South
Pets Allowed:
No
Special Condition:
None
Additional Features:
Lighting, Rain Gutters, Sliding Doors
Additional Features 2:
N/A
Map
- Address20817 SW 54TH ST
Featured Properties