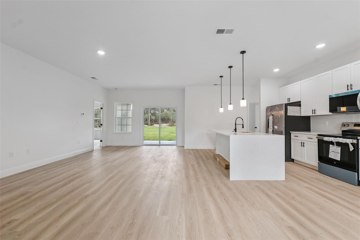
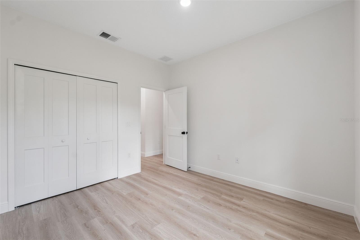
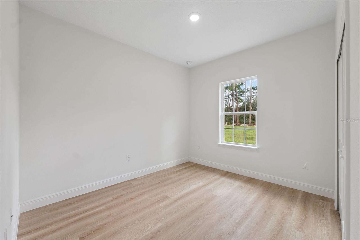
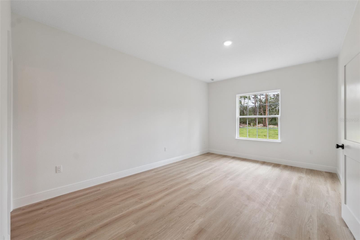
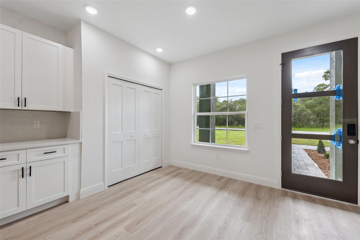
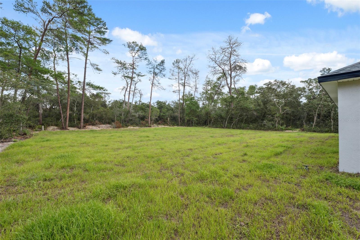
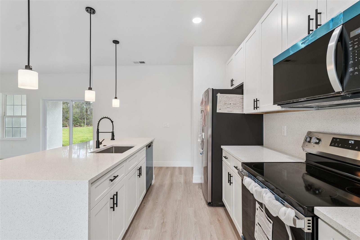
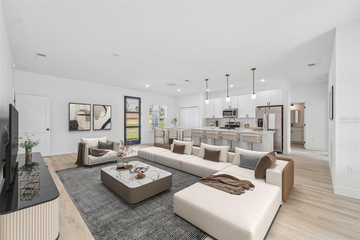
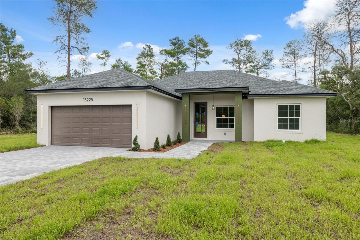
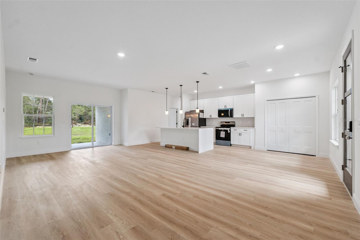
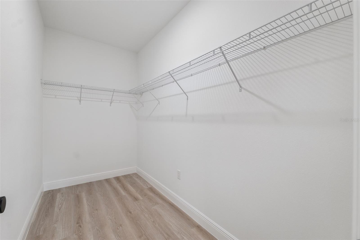
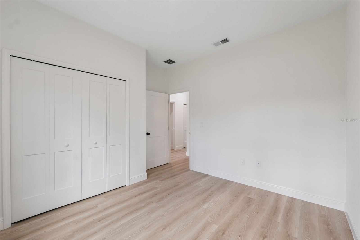
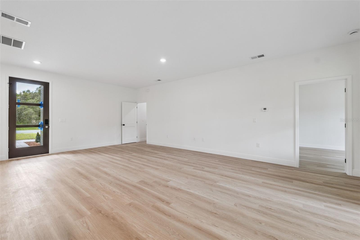
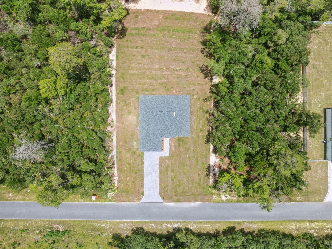
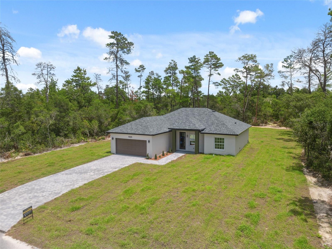
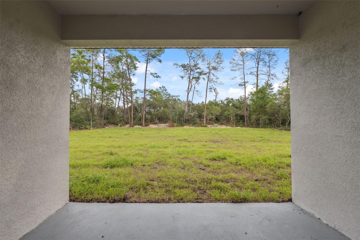
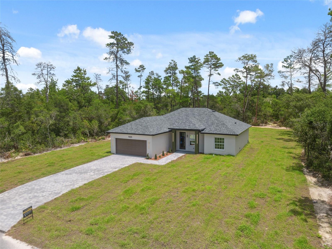
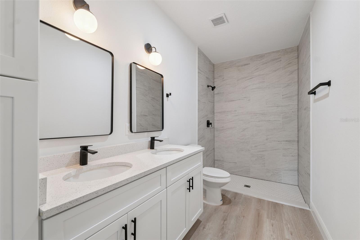
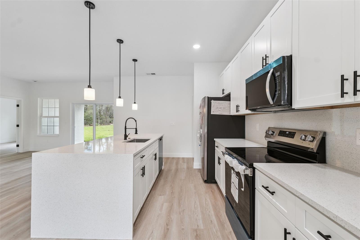
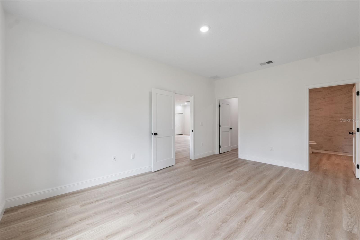
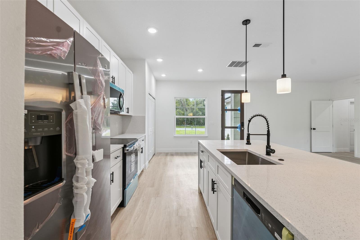
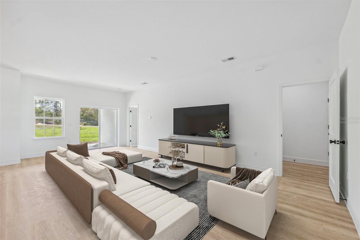
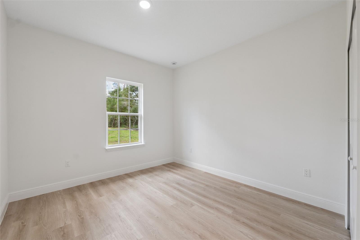
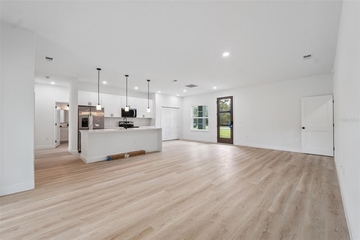
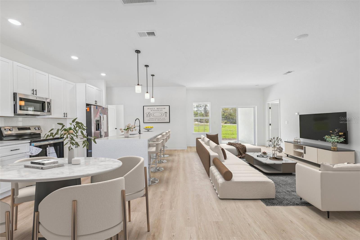
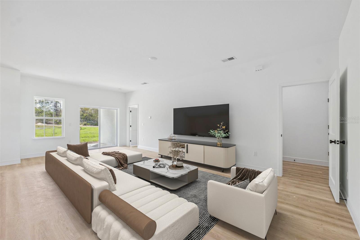
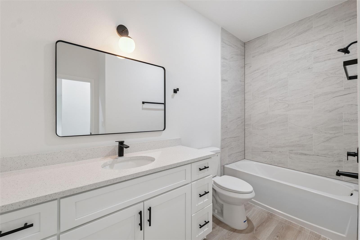
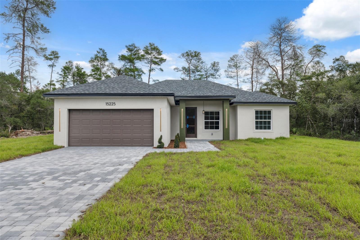
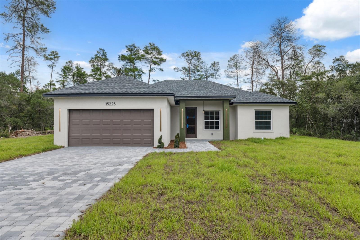
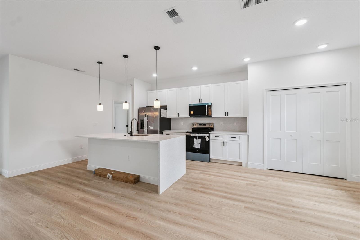
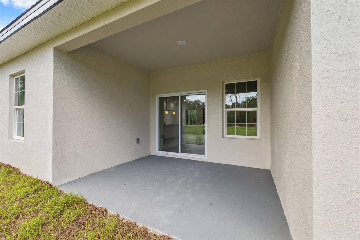
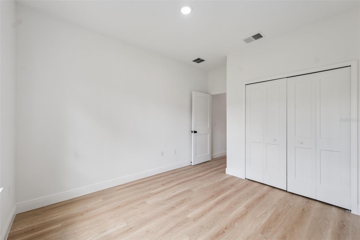
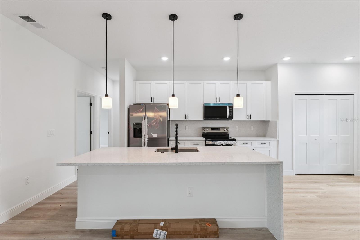
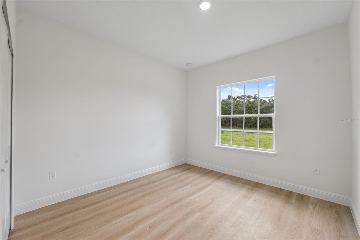
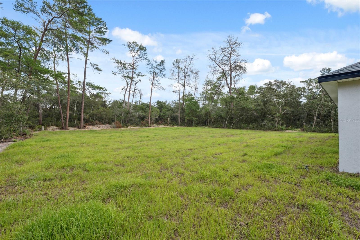
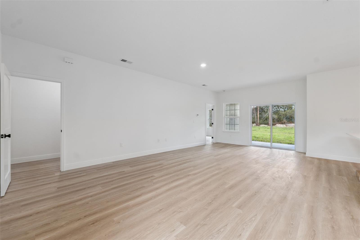
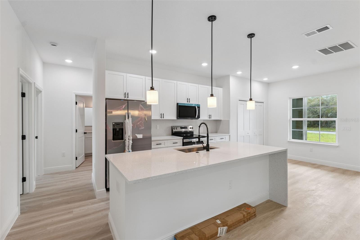
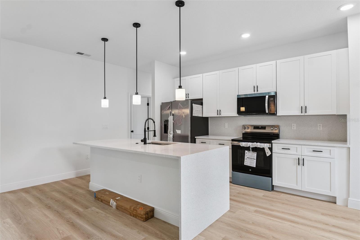
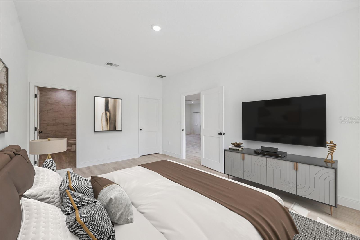
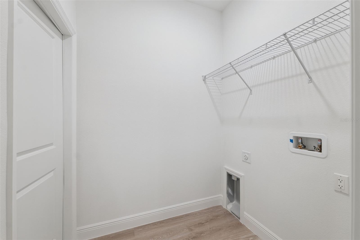
Active
15225 SW 29TH TERRACE RD
$338,000
Features:
Property Details
Remarks
One or more photo(s) has been virtually staged. Situated on an impressive oversized 0.46-acre lot, this stunning home offers the perfect blend of space, comfort, and style—ideal for modern living and entertaining. BUYDOWN THE RATES AVAILABLE WITH PREFER LENDER. Step inside to discover a beautifully designed open floor plan that seamlessly connects a spacious living room, elegant dining area, and a large, well-appointed kitchen with ample room for cooking and gathering. Natural light floods the interior, enhancing the home's welcoming and airy feel. With 4 generously sized bedrooms, there's room for everyone. The primary suite is a true retreat, featuring a luxurious walk-in closet, while the additional bedrooms each include their own built-in closets for convenient storage. Enjoy the comfort and functionality of 2 full bathrooms, thoughtfully laid out for everyday use and guest accommodation. The home also boasts a two-car garage, offering secure parking and extra storage space. Whether you're hosting indoors or enjoying the expansive outdoor space, this property delivers the flexibility and freedom to create the lifestyle you’ve been dreaming of. Don’t miss your chance to own a home that offers so much—both inside and out.
Financial Considerations
Price:
$338,000
HOA Fee:
N/A
Tax Amount:
$343
Price per SqFt:
$193.03
Tax Legal Description:
SEC 23 TWP 17 RGE 21 PLAT BOOK O PAGE 036 MARION OAKS UNIT 3 BLK 319 LOT 14
Exterior Features
Lot Size:
20038
Lot Features:
Oversized Lot
Waterfront:
No
Parking Spaces:
N/A
Parking:
Garage Door Opener
Roof:
Shingle
Pool:
No
Pool Features:
N/A
Interior Features
Bedrooms:
4
Bathrooms:
2
Heating:
Central
Cooling:
Central Air
Appliances:
Dishwasher, Microwave, Range, Refrigerator
Furnished:
Yes
Floor:
Vinyl
Levels:
One
Additional Features
Property Sub Type:
Single Family Residence
Style:
N/A
Year Built:
2025
Construction Type:
Block, Stucco
Garage Spaces:
Yes
Covered Spaces:
N/A
Direction Faces:
West
Pets Allowed:
Yes
Special Condition:
None
Additional Features:
Garden, Lighting, Sidewalk, Sliding Doors
Additional Features 2:
N/A
Map
- Address15225 SW 29TH TERRACE RD
Featured Properties