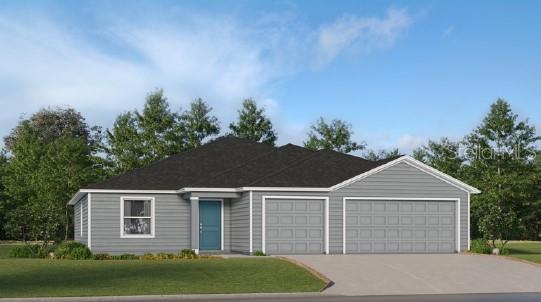
Active
8380 SW 41ST TER
$322,440
Features:
Property Details
Remarks
This new single-level home boasts a low-maintenance layout with an inviting open-concept floorplan allowing for seamless entertaining. A versatile flex space is located off the foyer, with three bedrooms surrounding the main living area, including the luxurious owner’s suite with an en-suite bathroom and walk-in closet. The 3 bay garage completes the home. Be part of a community located in a growing prime location with one-of-a-kind homes with proximity to medical facilities, shopping, dining, and more!
Financial Considerations
Price:
$322,440
HOA Fee:
447
Tax Amount:
$0
Price per SqFt:
$158.76
Tax Legal Description:
Marion Ranch Phases 3 and 4 Lot 185
Exterior Features
Lot Size:
7840
Lot Features:
N/A
Waterfront:
No
Parking Spaces:
N/A
Parking:
N/A
Roof:
Shingle
Pool:
No
Pool Features:
N/A
Interior Features
Bedrooms:
3
Bathrooms:
2
Heating:
Heat Pump
Cooling:
Central Air
Appliances:
Dishwasher, Disposal, Electric Water Heater, Microwave, Range
Furnished:
No
Floor:
Carpet, Luxury Vinyl
Levels:
One
Additional Features
Property Sub Type:
Single Family Residence
Style:
N/A
Year Built:
2025
Construction Type:
Frame
Garage Spaces:
Yes
Covered Spaces:
N/A
Direction Faces:
West
Pets Allowed:
Yes
Special Condition:
None
Additional Features:
Sliding Doors
Additional Features 2:
See Declaration of Covenants for complete restrictions.
Map
- Address8380 SW 41ST TER
Featured Properties