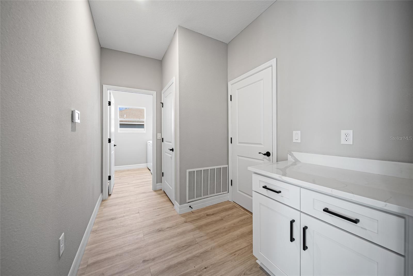
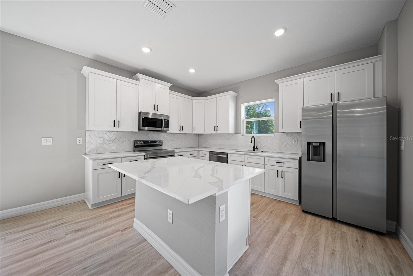
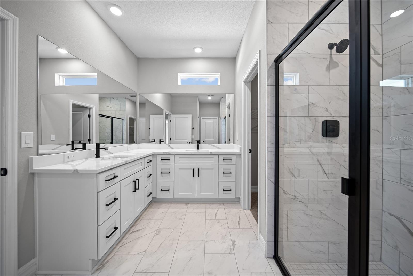
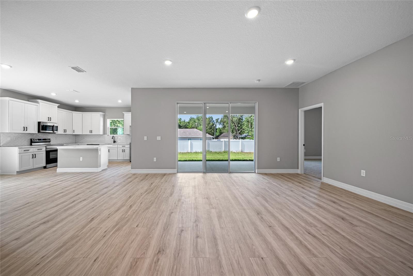
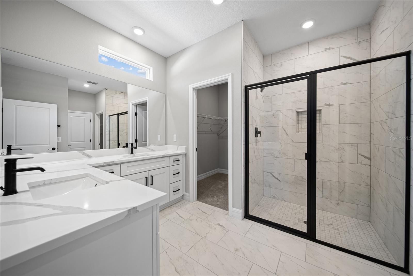
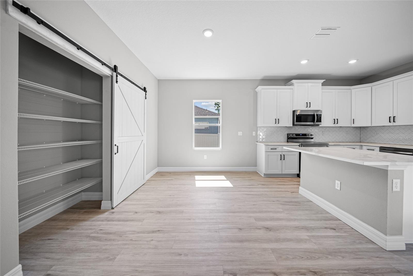
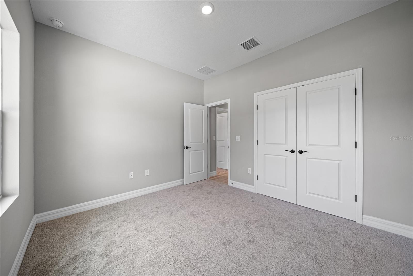
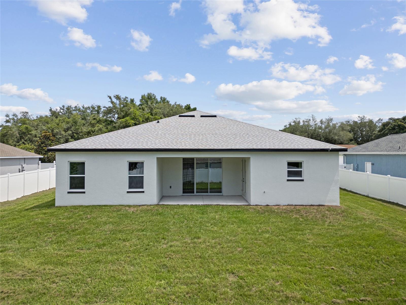
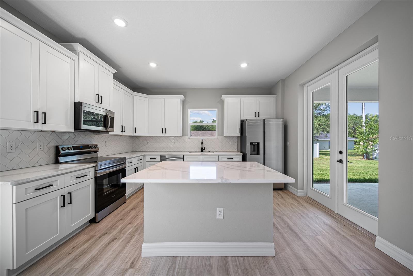
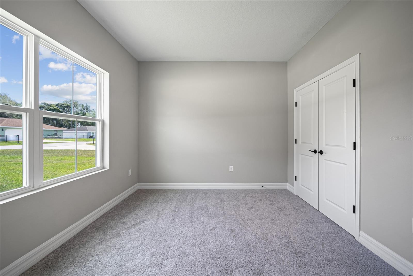
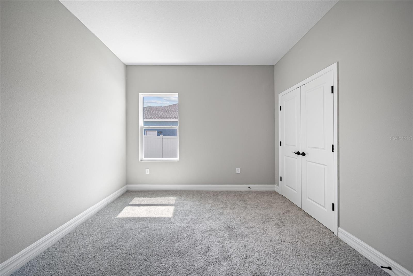
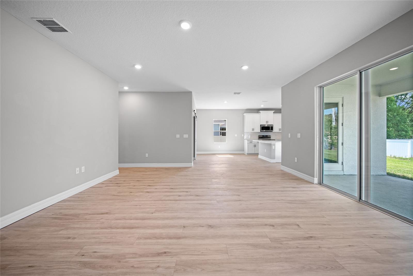
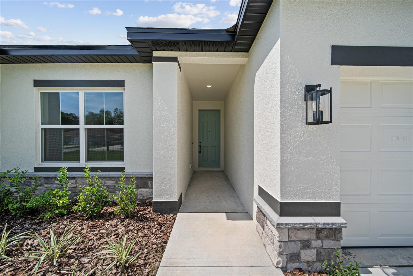
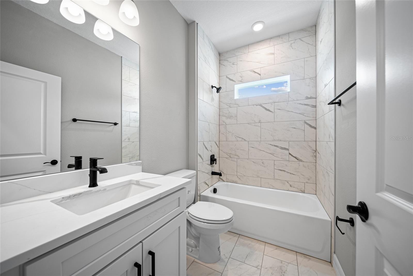
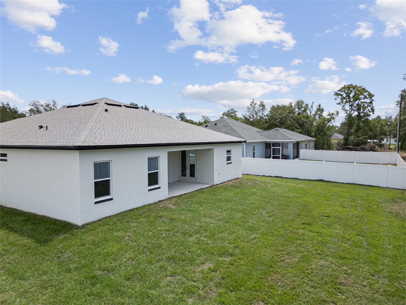
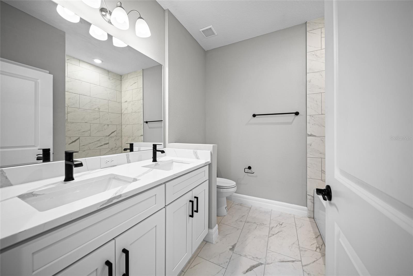
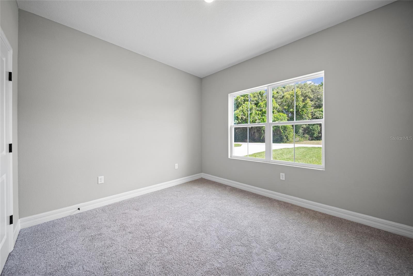
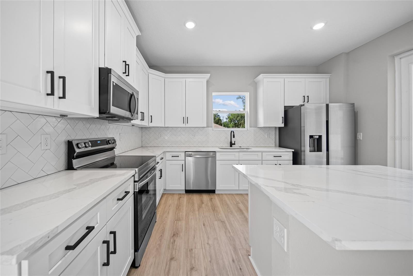
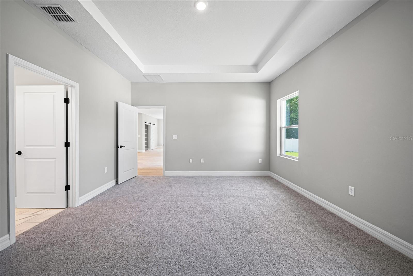
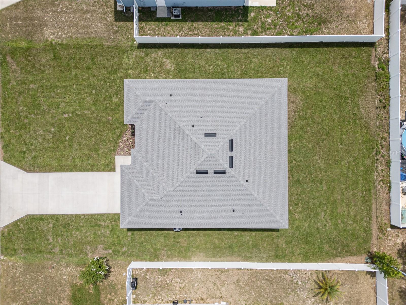
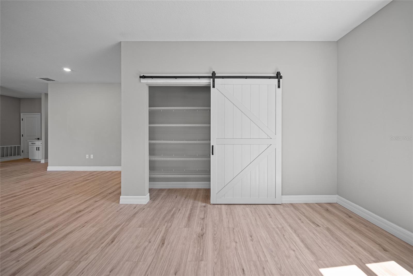
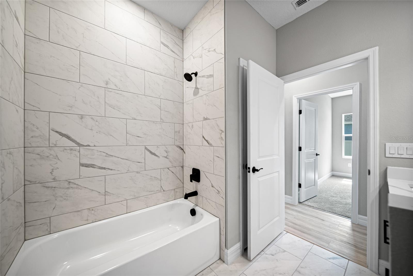
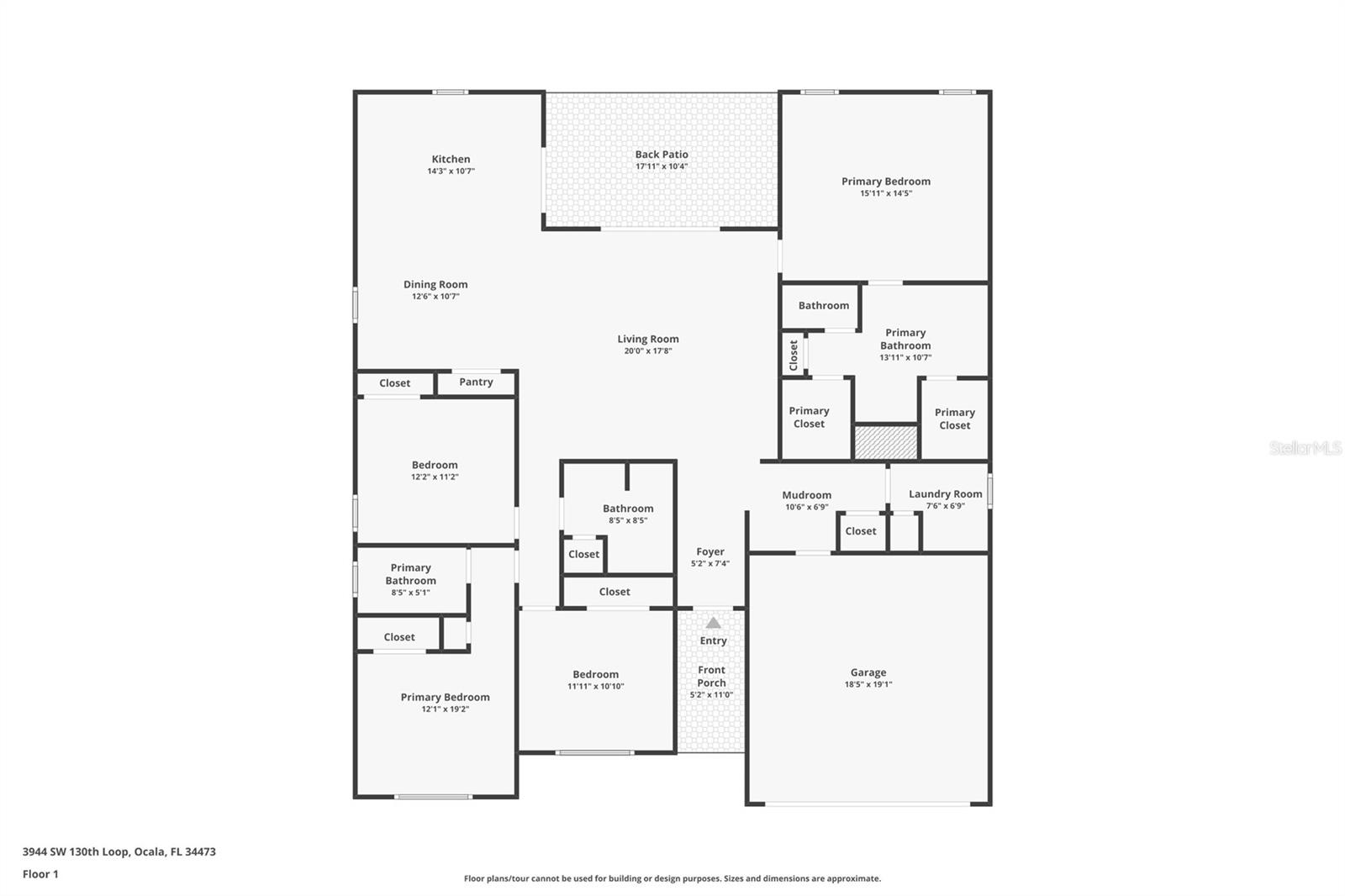
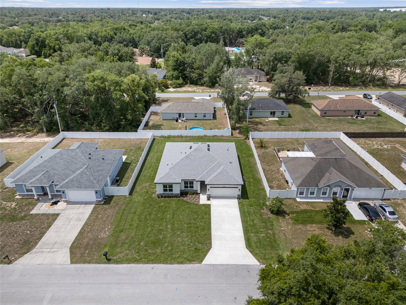
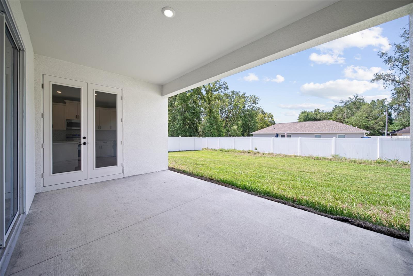
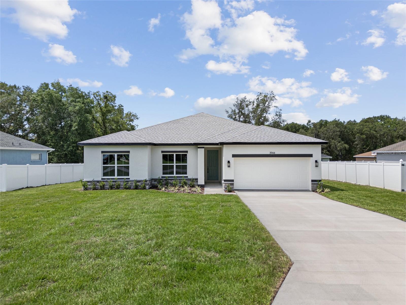
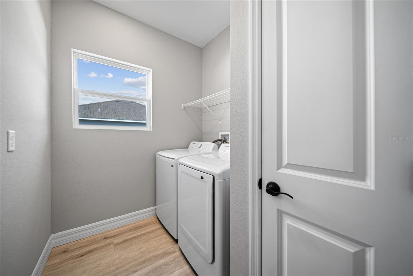
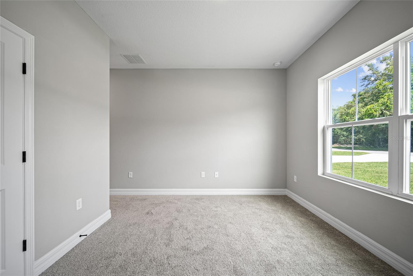
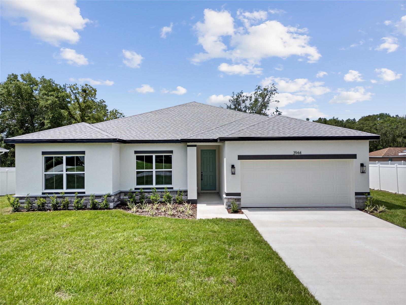
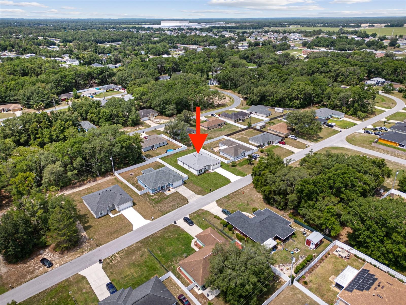
Active
3944 SW 130TH LOOP
$344,900
Features:
Property Details
Remarks
2025 NEW BUILD - 4 BEDROOMS 3 BATHROOMS with 2,092 square feet of living space! This custom updated Emery Model from Commence has a Full 2 Car Garage + 0.24 Acres in Marion Oaks. This BRAND NEW HOME features an open concept split plan with beautiful finishes throughout. The kitchen is complete with Quartz countertops, subway tile backsplash in a herringbone pattern, crown molding with staggered white cabinets, black hardware and faucet, oversized pantry with Custom Sliding Barn Door, and large kitchen island with bar top seating. The kitchen opens to the living room area with tons of natural light and views of the mostly White Vinly Fenced Backyard! This home is a true split plan. The primary bedroom has a tray ceiling and oversized walk-in his & hers closets. The primary bathroom has a custom quartz topped dual vanity with black hardware, along with a walk in glass shower enclosure with floor to ceiling tile. On the opposite side of the home are three bedrooms, a full bathroom accessed by the hallway with a THIRD Full Bathroom as an EN-SUITE that makes a perfect IN-LAW SUITE or GUEST Suite. The laundry room has a Brand New Washer & Dryer. This NEW CONSTRUCTION HOME is full of other upgrades throughout: Luxury Vinyl Plank flooring, custom built drop zone just inside the garage entrance, decorative stone front facade and a very large driveway. The Builder Preferred LENDER IS OFFERING 1% OF PURCHASE PRICE TOWARDS BUYER’S CLOSING COSTS! ***All homes come with a 2-10 Home Buyers Warranty*** Call to make an appointment to see this home today!
Financial Considerations
Price:
$344,900
HOA Fee:
N/A
Tax Amount:
$501
Price per SqFt:
$164.87
Tax Legal Description:
SEC 10 TWP 17 RGE 21 PLAT BOOK O PAGE 140 MARION OAKS UNIT 7 BLK 1050 LOT 16
Exterior Features
Lot Size:
10454
Lot Features:
N/A
Waterfront:
No
Parking Spaces:
N/A
Parking:
N/A
Roof:
Shingle
Pool:
No
Pool Features:
N/A
Interior Features
Bedrooms:
4
Bathrooms:
3
Heating:
Central, Electric
Cooling:
Central Air
Appliances:
Dishwasher, Dryer, Microwave, Range, Refrigerator, Washer
Furnished:
No
Floor:
Carpet, Luxury Vinyl
Levels:
One
Additional Features
Property Sub Type:
Single Family Residence
Style:
N/A
Year Built:
2025
Construction Type:
Block, Concrete, Stucco
Garage Spaces:
Yes
Covered Spaces:
N/A
Direction Faces:
Northwest
Pets Allowed:
Yes
Special Condition:
None
Additional Features:
Rain Gutters, Sliding Doors
Additional Features 2:
Buyer must verify with the City/County rules and regulations.
Map
- Address3944 SW 130TH LOOP
Featured Properties