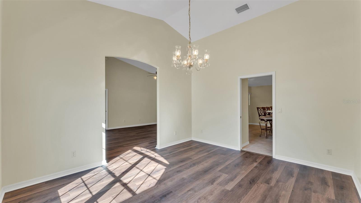
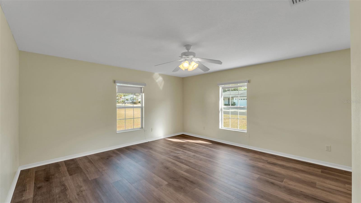
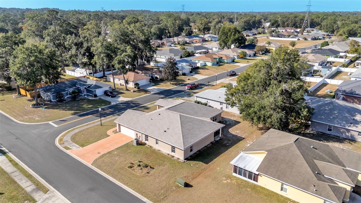
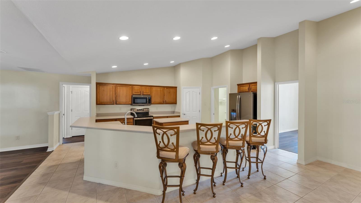
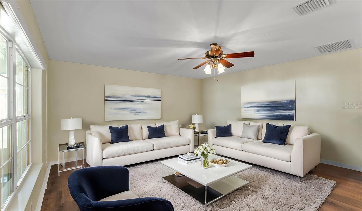
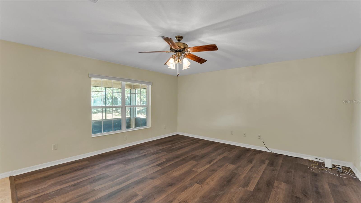
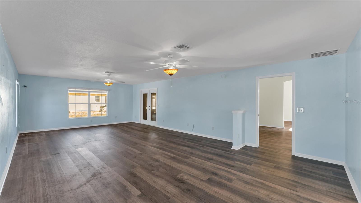
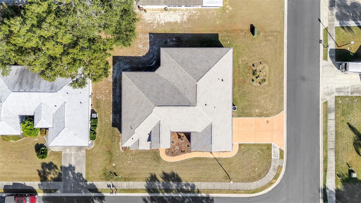
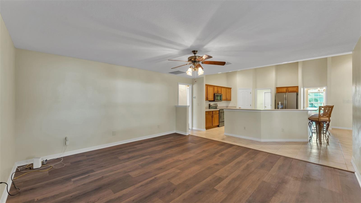
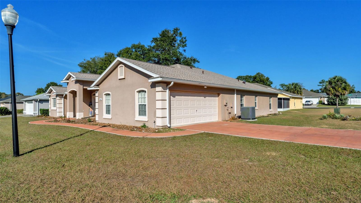
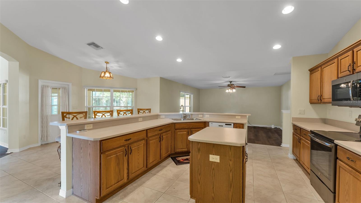
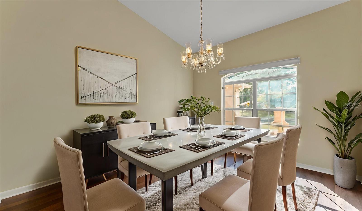
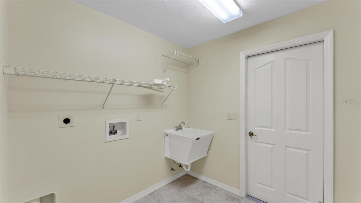
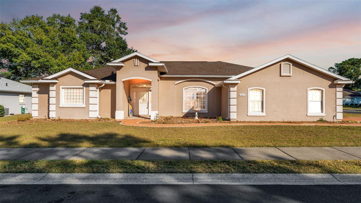
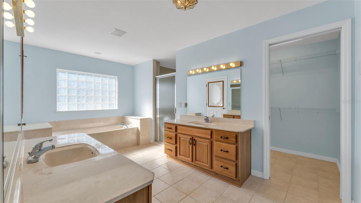
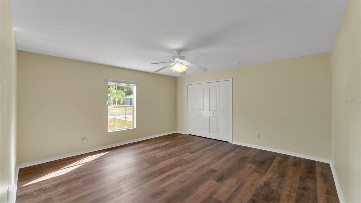
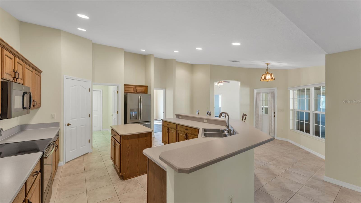
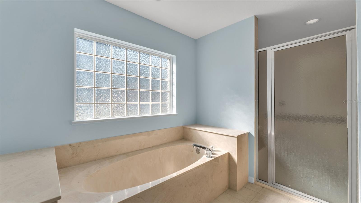
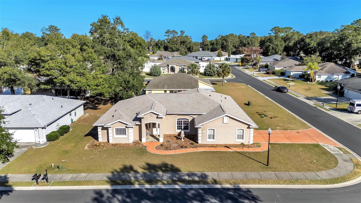
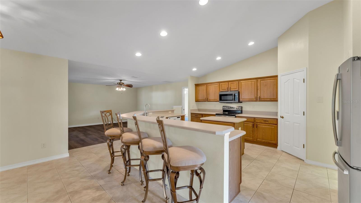
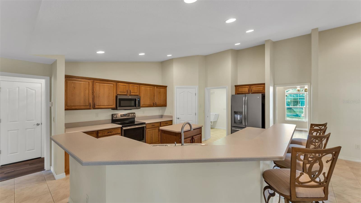
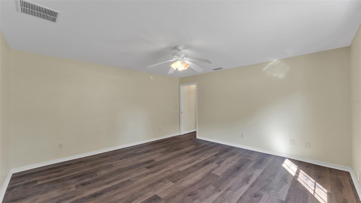
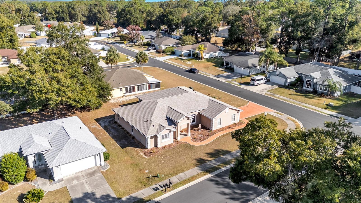
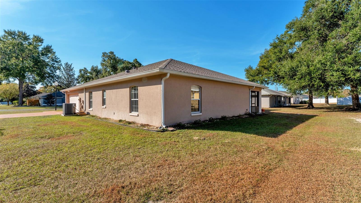
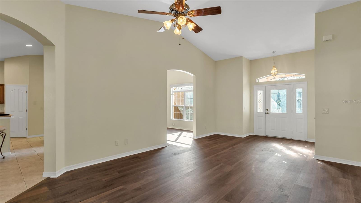
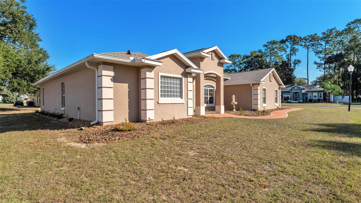
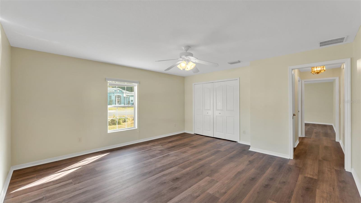
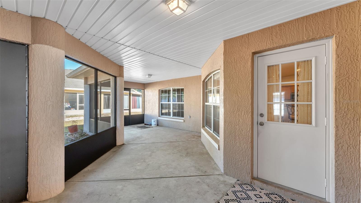
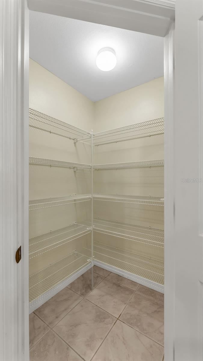
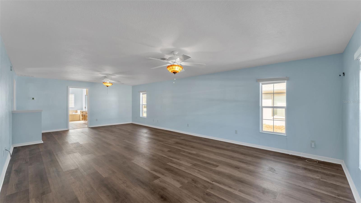
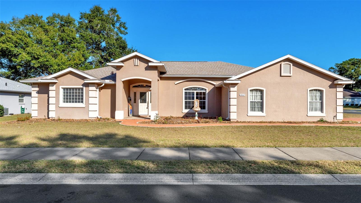
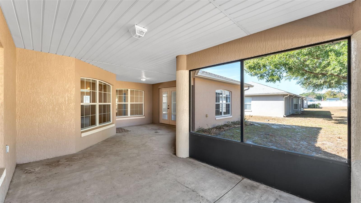
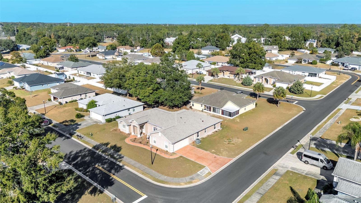
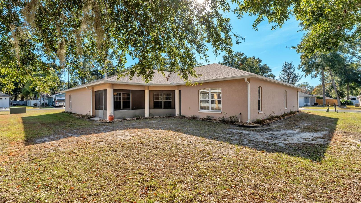
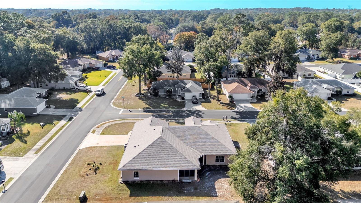
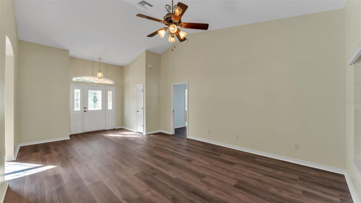
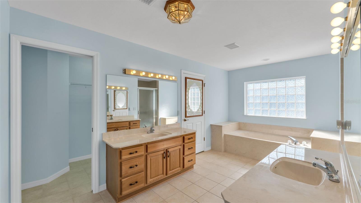
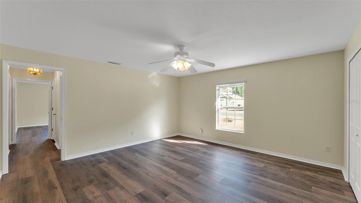
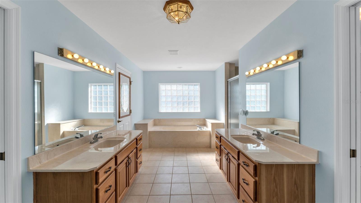
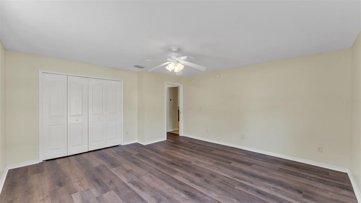
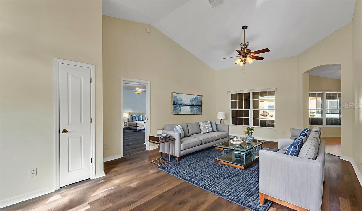
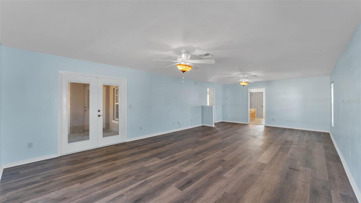
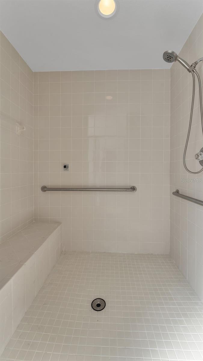
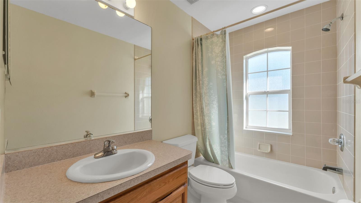
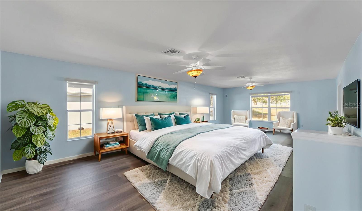
Active
4647 NE 15TH ST
$385,000
Features:
Property Details
Remarks
One or more photo(s) has been virtually staged. Welcome to this move-in ready 3 bedroom, 2 bathroom home located on a desirable corner lot in Autumn Ridge Subdivision. Step inside and immediately notice the new luxury vinyl plank flooring and fresh interior paint that give the home a modern, inviting feel. The spacious primary suite offers a private retreat with an ensuite bathroom featuring dual vanities, a garden tub, walk-in shower, and large walk-in closet. Just off the primary suite is a versatile living room/sitting area, perfect for relaxation or a home office. The open floor plan is ideal for entertaining, with the kitchen overlooking the family room. The kitchen boasts stainless steel appliances, a built-in pantry, a center island for meal prep, and a separate island with seating. Two additional bedrooms of equal size are thoughtfully positioned on the opposite side of the home, sharing a full bathroom for convenience. Enjoy outdoor living on the screened-in patio just off the kitchen—perfect for morning coffee or evening gatherings. Recent upgrades include a new roof (2023), new HVAC system (2023), and new luxury vinyl plank flooring throughout. Conveniently located near shopping, dining, and everyday amenities, this home combines comfort, style, and functionality. Call today to schedule your private showing!
Financial Considerations
Price:
$385,000
HOA Fee:
N/A
Tax Amount:
$3266.95
Price per SqFt:
$133.13
Tax Legal Description:
SEC 11 TWP 15 RGE 22 PLAT BOOK 7 PAGE 069 AUTUMN RIDGE PHASE 1 BLK E LOT 1
Exterior Features
Lot Size:
10019
Lot Features:
N/A
Waterfront:
No
Parking Spaces:
N/A
Parking:
N/A
Roof:
Shingle
Pool:
No
Pool Features:
N/A
Interior Features
Bedrooms:
3
Bathrooms:
2
Heating:
Central
Cooling:
Central Air
Appliances:
Dishwasher, Microwave, Range, Refrigerator
Furnished:
Yes
Floor:
Luxury Vinyl, Tile
Levels:
One
Additional Features
Property Sub Type:
Single Family Residence
Style:
N/A
Year Built:
2004
Construction Type:
Block, Stucco
Garage Spaces:
Yes
Covered Spaces:
N/A
Direction Faces:
East
Pets Allowed:
No
Special Condition:
None
Additional Features:
French Doors
Additional Features 2:
N/A
Map
- Address4647 NE 15TH ST
Featured Properties