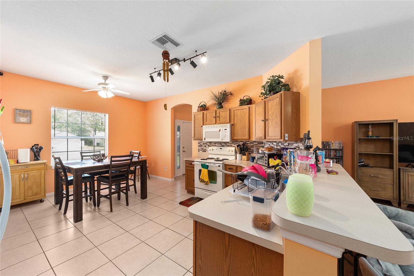
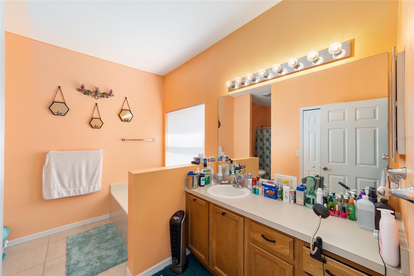
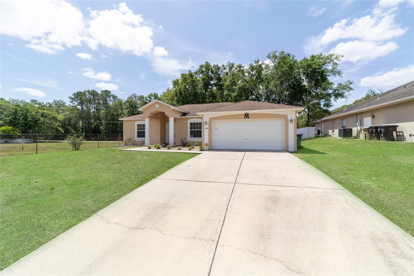
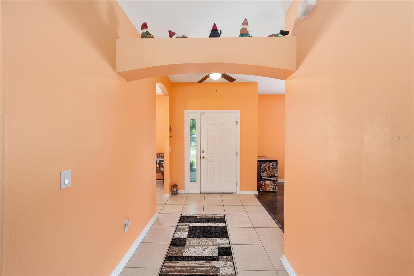
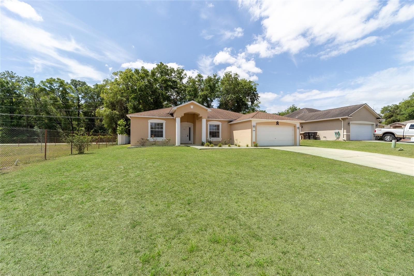
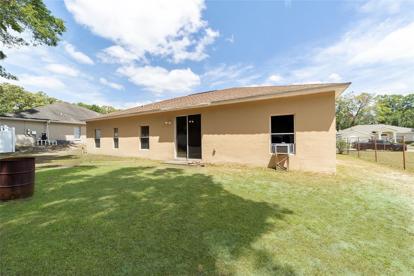
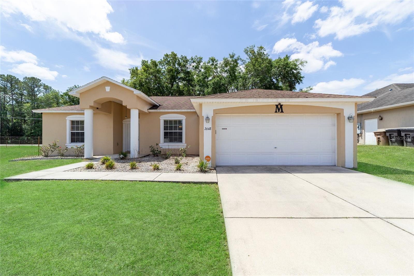
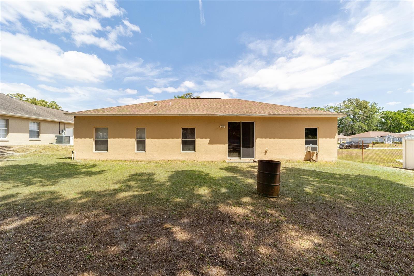

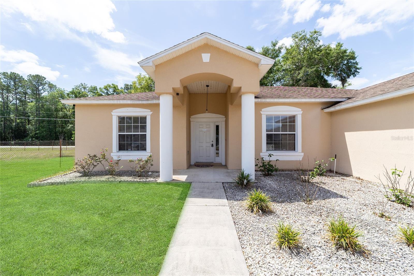
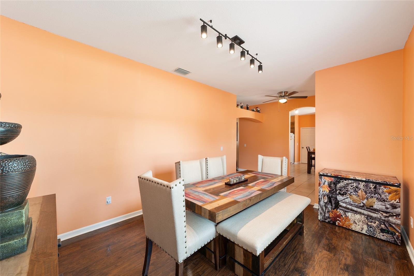
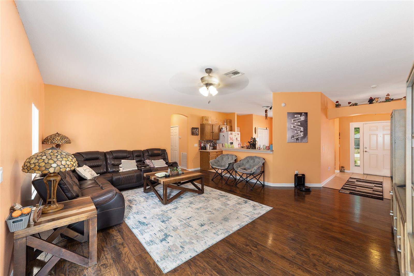
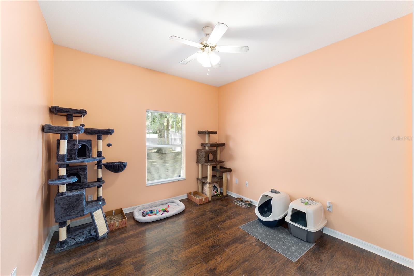
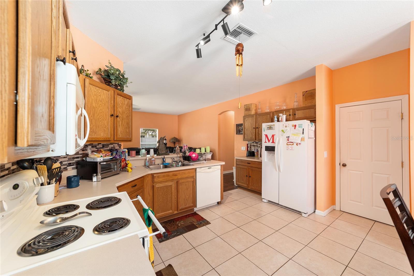
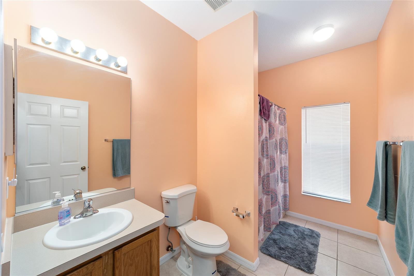
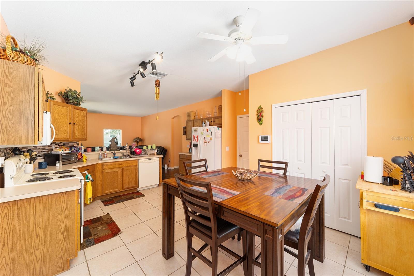
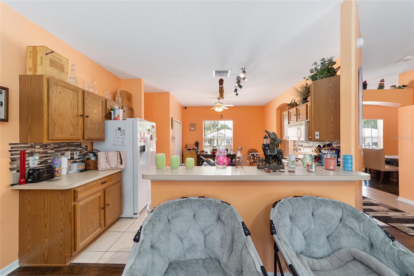
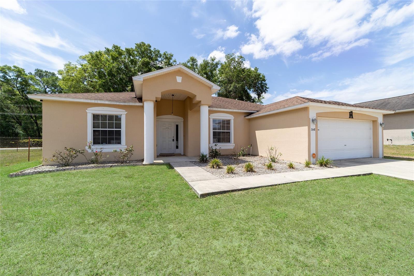
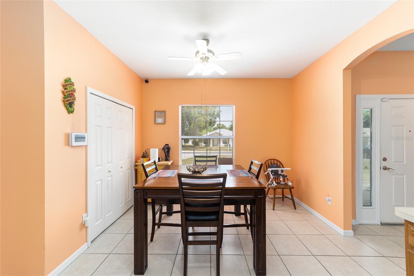
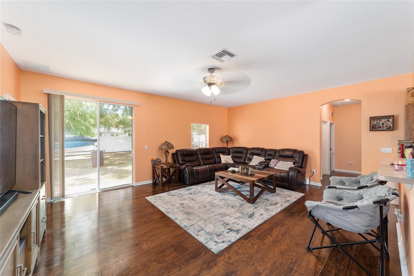
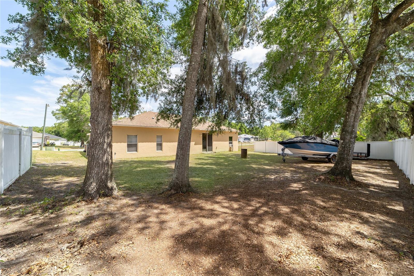
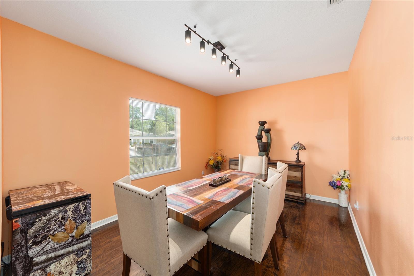
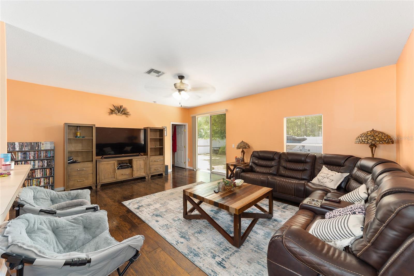
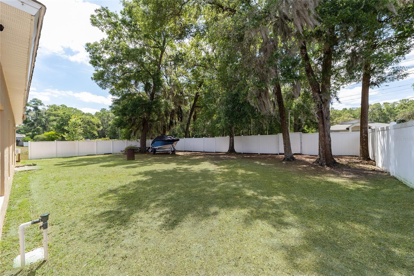
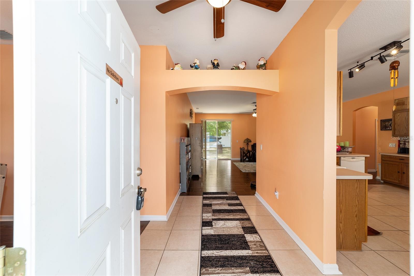
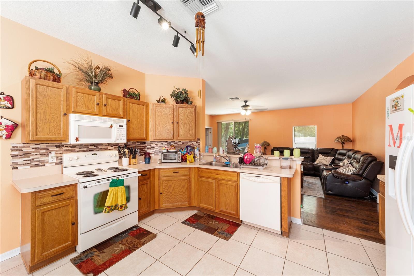
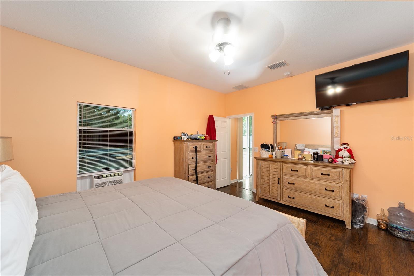
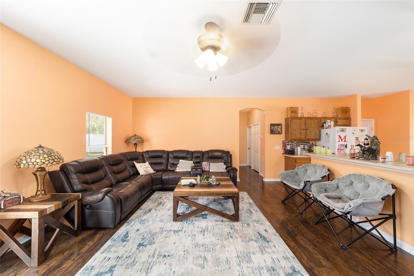
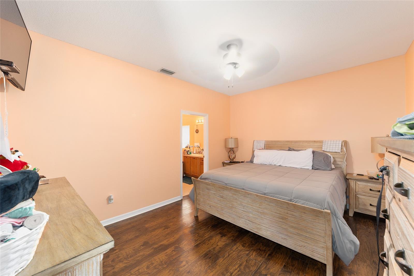
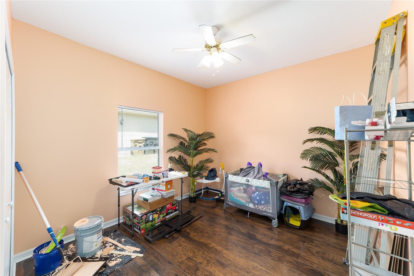
Active
2648 NE 24TH PL
$325,000
Features:
Property Details
Remarks
Located in the heart of Ocala, where privacy meets space and comfort. This property features a large backyard, perfect for entertaining or relaxing, and is ideally situated next to a retention pond, ensuring no future neighbors on one side for added peace and quiet. Step inside to find a bright, open floor plan with soaring high ceilings and plenty of natural light. The spacious living room flows seamlessly into the open kitchen, complete with a breakfast bar and ample counter space, while the formal dining room offers a dedicated space for hosting dinners or holiday gatherings. The split-bedroom layout provides privacy, with the primary suite boasting a garden tub, stand-up shower, and a large vanity area. A convenient two-car garage is attached, offering both storage and ease of access. Located in a quiet neighborhood with no HOA, this home offers room to grow both inside and out. And when you're ready to explore, you'll love being just minutes from some of Ocala’s best attractions. Enjoy nearby parks, shopping, and dining, or spend the day at Silver Springs State Park, known for its crystal-clear springs and glass-bottom boat tours. For equestrian enthusiasts and event-goers alike, the World Equestrian Center—one of the largest and most prestigious equestrian complexes in the country—is just a short drive away, offering world-class shows, dining, and entertainment year-round.
Financial Considerations
Price:
$325,000
HOA Fee:
N/A
Tax Amount:
$2516
Price per SqFt:
$175.49
Tax Legal Description:
SEC 03 TWP 15 RGE 22 PLAT BOOK 007 PAGE 001 RAVEN GLEN UNIT 1 BLK H LOT 2
Exterior Features
Lot Size:
10454
Lot Features:
N/A
Waterfront:
No
Parking Spaces:
N/A
Parking:
N/A
Roof:
Shingle
Pool:
No
Pool Features:
N/A
Interior Features
Bedrooms:
3
Bathrooms:
2
Heating:
Central
Cooling:
Central Air
Appliances:
Dishwasher, Range, Refrigerator
Furnished:
No
Floor:
Laminate, Tile
Levels:
One
Additional Features
Property Sub Type:
Single Family Residence
Style:
N/A
Year Built:
2005
Construction Type:
Stucco
Garage Spaces:
Yes
Covered Spaces:
N/A
Direction Faces:
North
Pets Allowed:
No
Special Condition:
None
Additional Features:
Other
Additional Features 2:
N/A
Map
- Address2648 NE 24TH PL
Featured Properties