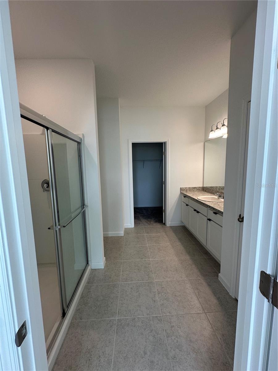
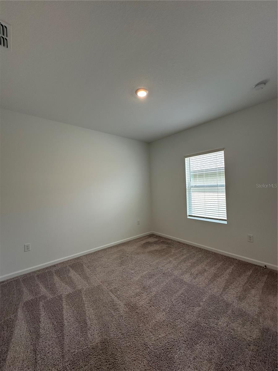
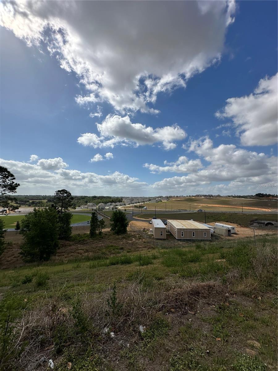
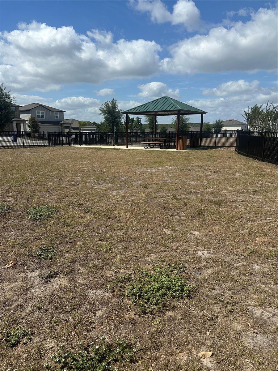
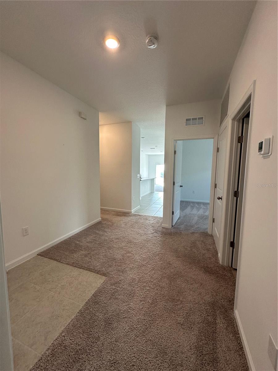
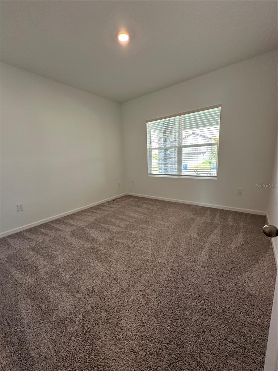
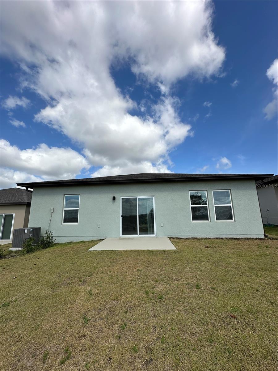
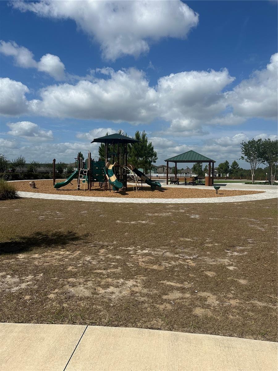
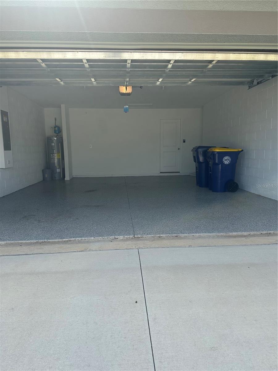
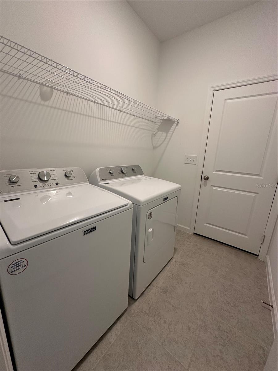
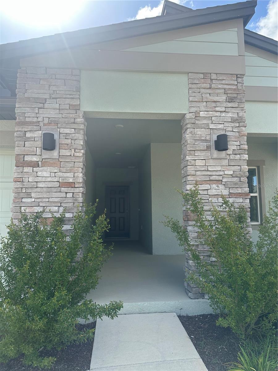
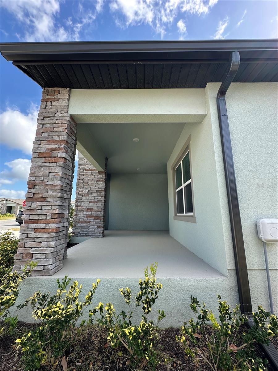
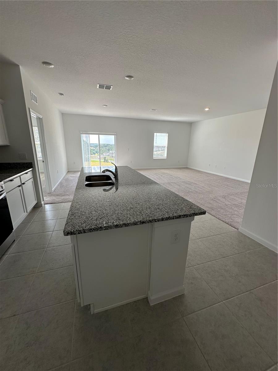
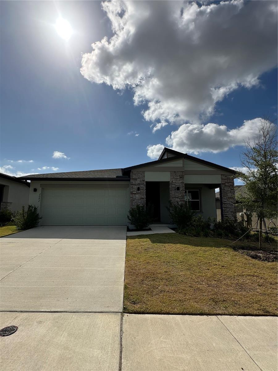
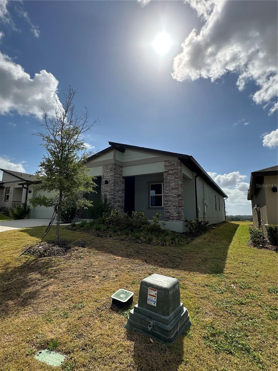
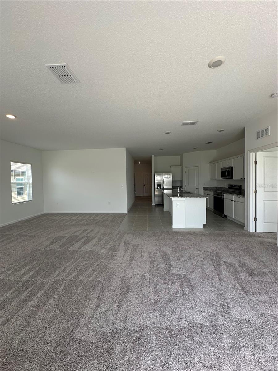
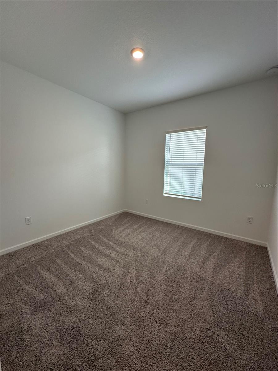
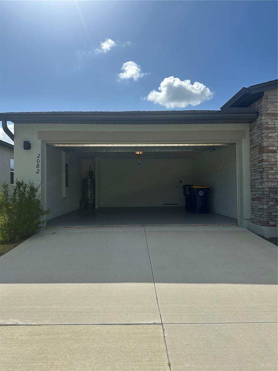
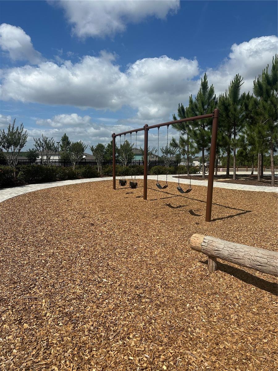
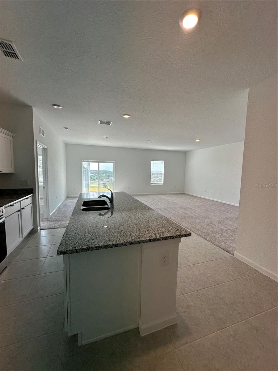
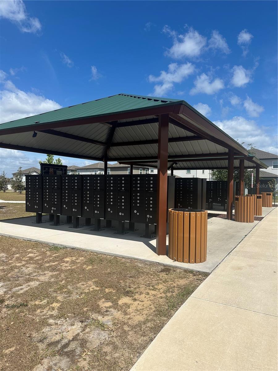
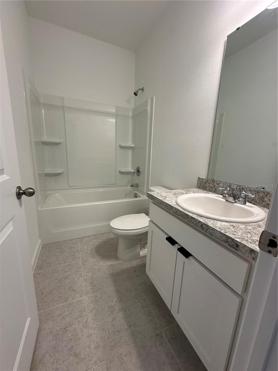
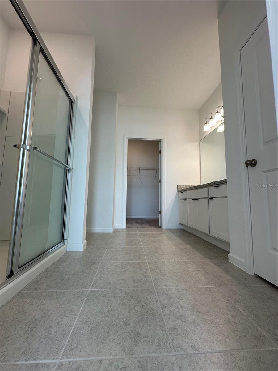
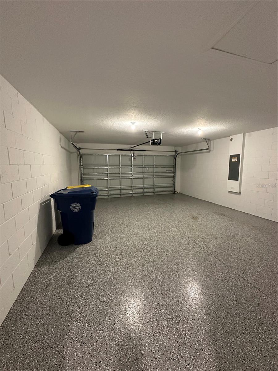
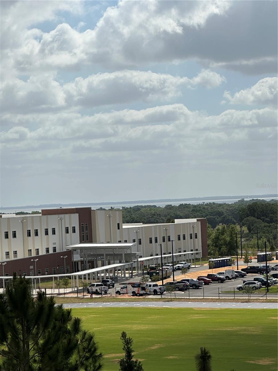
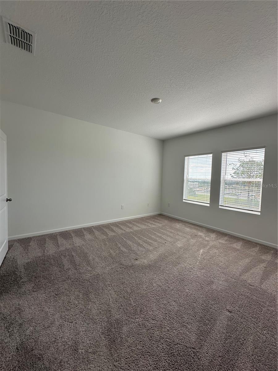
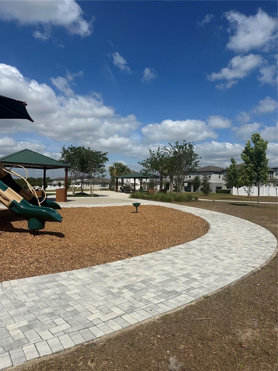
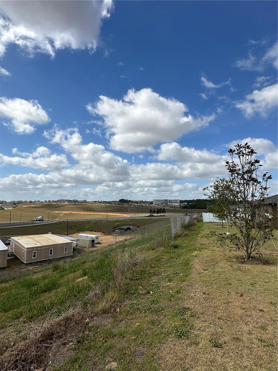
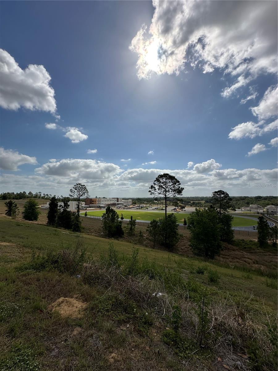
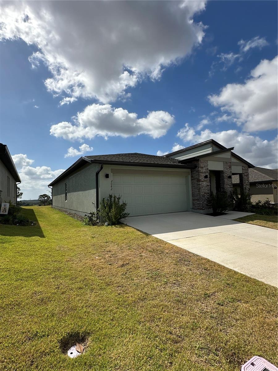
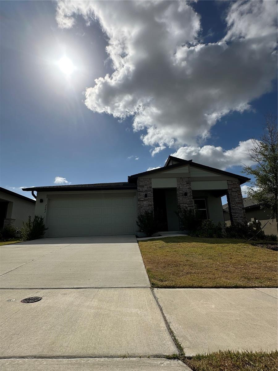
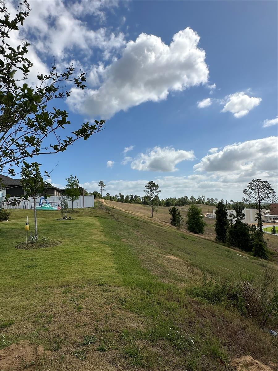
Active
2082 GOLD DUST DR
$487,000
Features:
Property Details
Remarks
Beautiful 4-Bedroom Home with Modern Finishes and Great Location – 2,732 Total Sq Ft Welcome to your dream home in the desirable Minneola Hills community! This stunning single-story residence offers 4 spacious bedrooms, 2 full bathrooms, and 1,922 sq ft of heated living space, perfectly blending comfort, style, and functionality. Step inside to find a bright open-concept layout with a modern kitchen featuring granite countertops, stainless steel appliances, and a large center island. The primary suite includes a walk-in closet and a private bathroom with a walk-in shower and single-sink vanity. Enjoy outdoor living with a 250 sq ft covered front porch and an 80 sq ft uncovered patio in the backyard — ideal for relaxing or entertaining. The home also includes a finished 480 sq ft 2-car garage, providing ample storage and parking. Located directly next to a brand-new K–8 school, this home offers convenience for families. The community pool and gym are currently under construction, adding even more value to this fantastic location. Highlights: 4 Bedrooms | 2 Bathrooms | 1,922 Heated Sq Ft 2,732 Total Sq Ft Including Garage, Porch, and Patio Finished 2-Car Garage Granite Counters & Stainless Steel Appliances New K–8 School Next Door Community Amenities Coming Soon No Rear Neighbors Don’t miss your chance to own this move-in ready home in one of Clermont’s fastest-growing neighborhoods. Contact us today to schedule a private showing!
Financial Considerations
Price:
$487,000
HOA Fee:
150
Tax Amount:
$8051.96
Price per SqFt:
$253.38
Tax Legal Description:
VILLAGES AT MINNEOLA HILLS PHASE 2A PB 75 PG 76-83 LOT 441 ORB 6253 PG 1602
Exterior Features
Lot Size:
6008
Lot Features:
N/A
Waterfront:
No
Parking Spaces:
N/A
Parking:
Driveway, Garage Door Opener, Ground Level
Roof:
Shingle
Pool:
No
Pool Features:
N/A
Interior Features
Bedrooms:
4
Bathrooms:
2
Heating:
Central, Electric, Heat Pump
Cooling:
Central Air
Appliances:
Dishwasher, Disposal, Dryer, Electric Water Heater, Exhaust Fan, Freezer, Microwave, Range, Refrigerator, Washer
Furnished:
Yes
Floor:
Carpet, Ceramic Tile
Levels:
One
Additional Features
Property Sub Type:
Single Family Residence
Style:
N/A
Year Built:
2023
Construction Type:
Stucco
Garage Spaces:
Yes
Covered Spaces:
N/A
Direction Faces:
Northwest
Pets Allowed:
No
Special Condition:
None
Additional Features:
Rain Gutters, Sliding Doors
Additional Features 2:
Please verify all the lease restrictions directly with HOA.
Map
- Address2082 GOLD DUST DR
Featured Properties