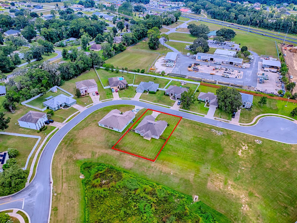
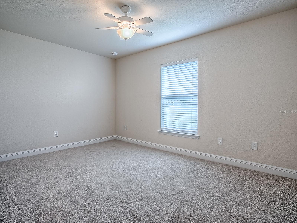
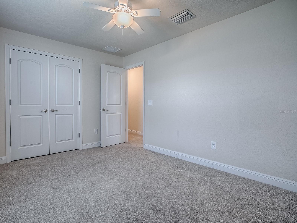
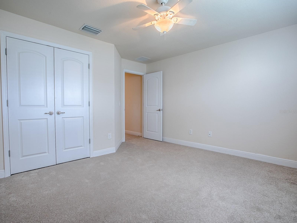
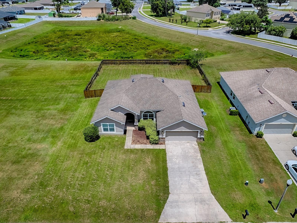
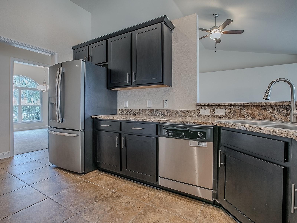
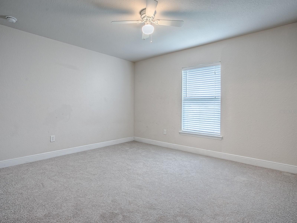
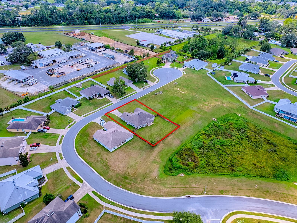
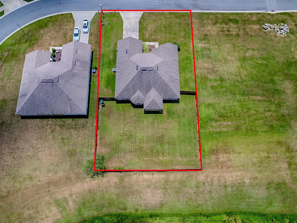
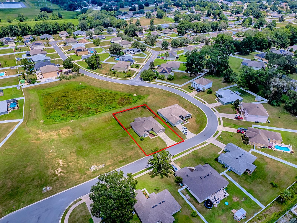
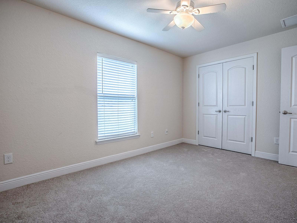
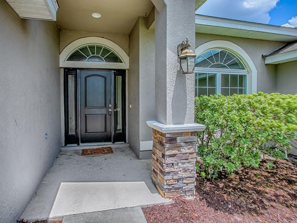
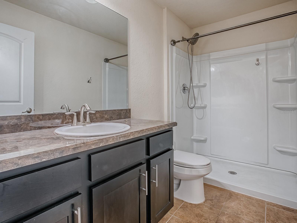
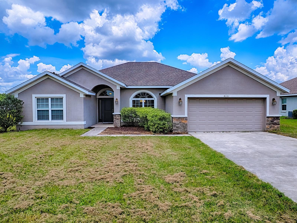
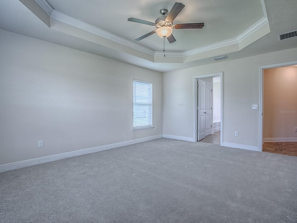
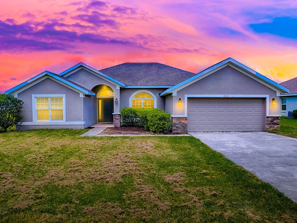
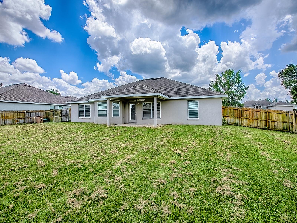
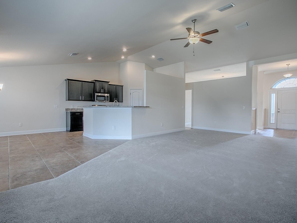
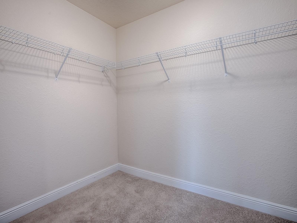
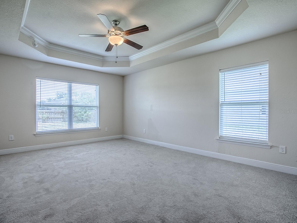
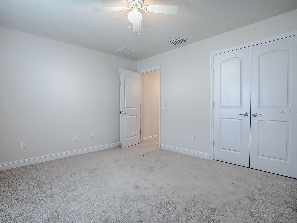
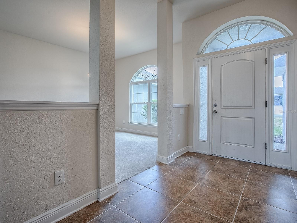
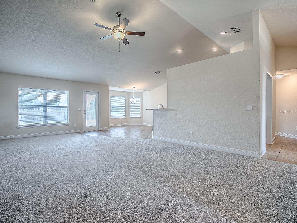
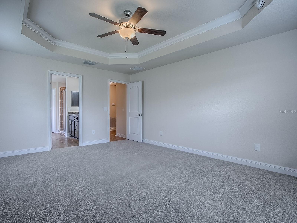
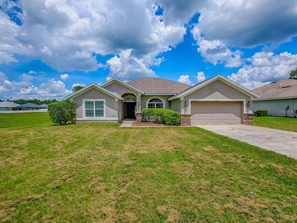
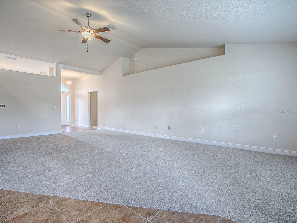
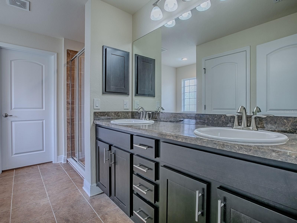
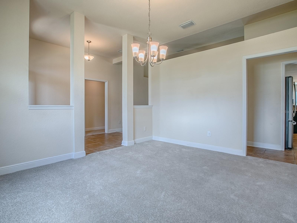
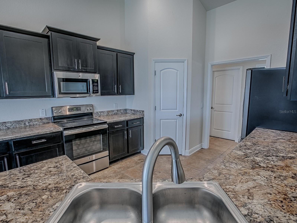
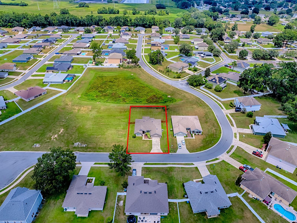
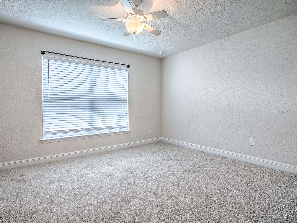
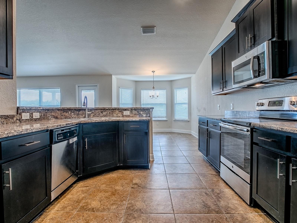
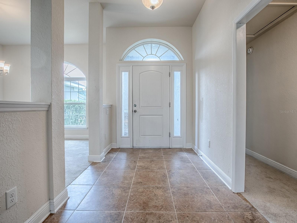
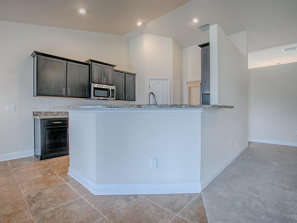
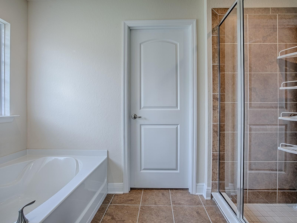
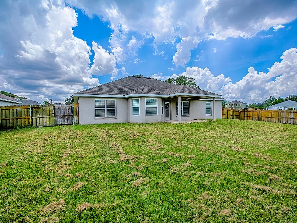
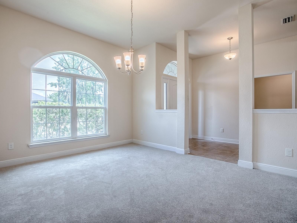
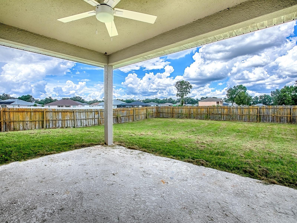
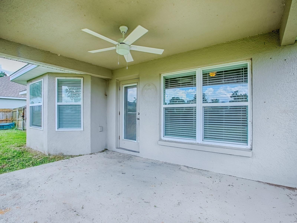
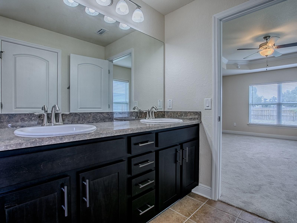
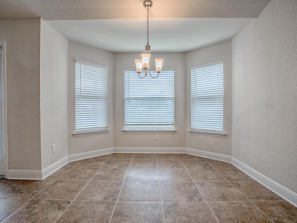
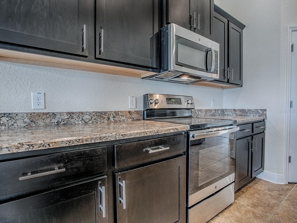
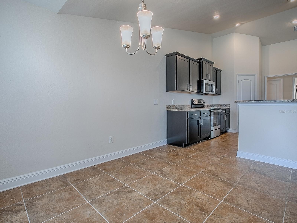
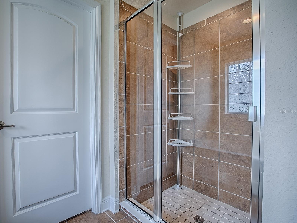
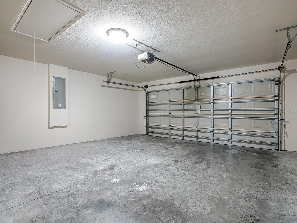
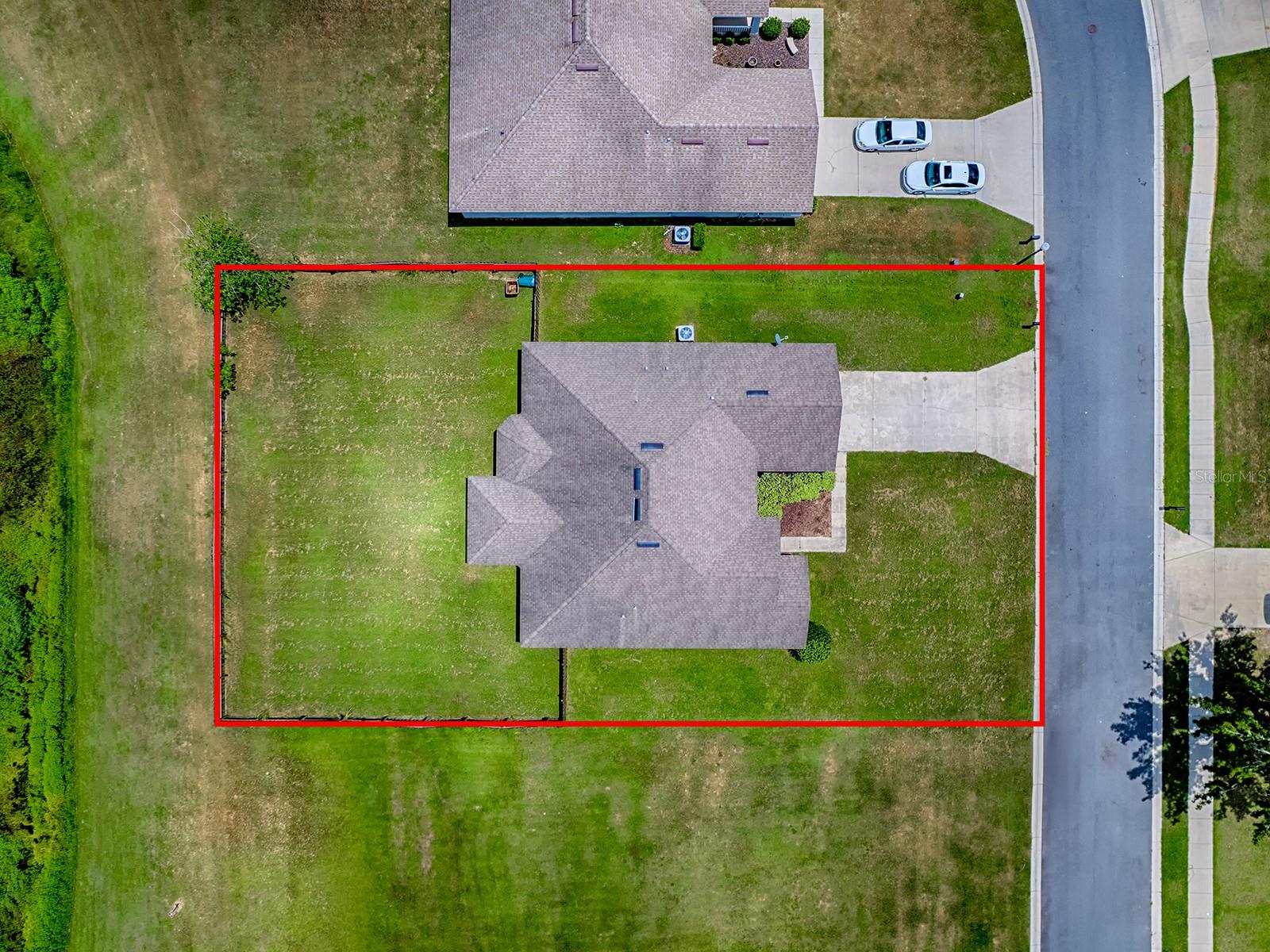
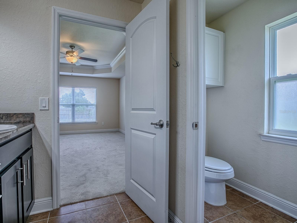
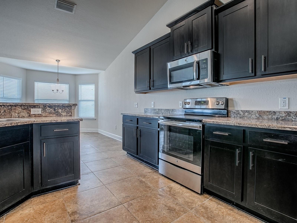
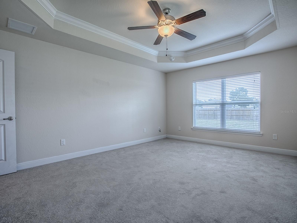
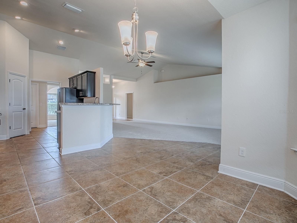
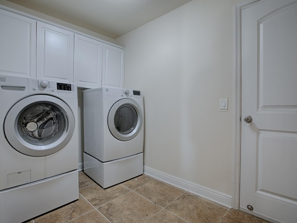
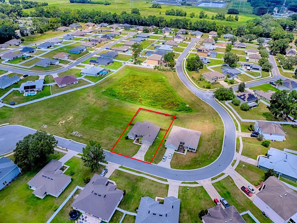
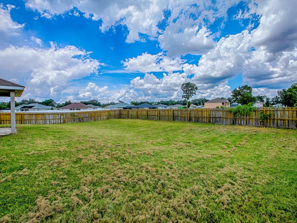
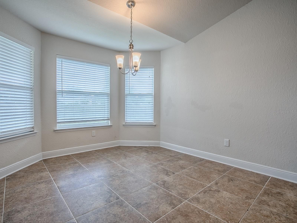
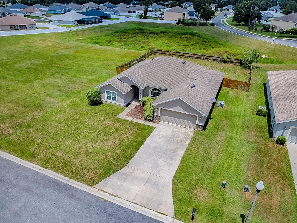
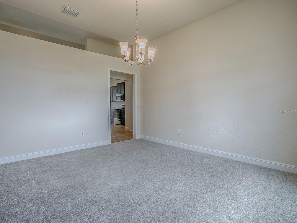
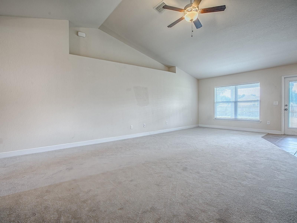
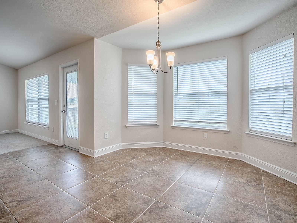
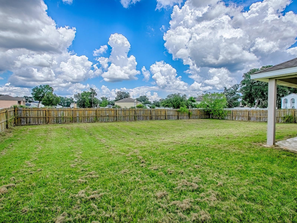
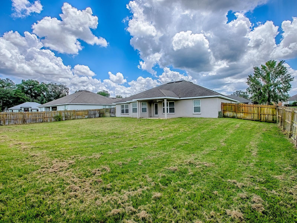
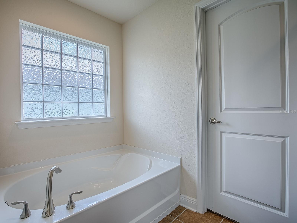
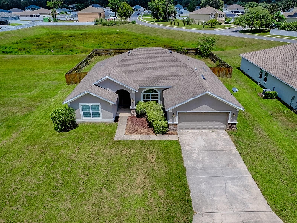
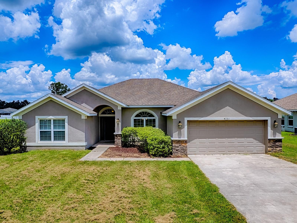
Active
4331 SE 34TH STREET
$345,000
Features:
Property Details
Remarks
Imagine yourself in the serene oasis of Magnolia Pointe, a gated community that offers the perfect blend of seclusion and convenience, just outside of the hustle and bustle of town. This stunning home, situated on a quiet cul-de-sac street, boasts a private setting, backed by a retention area, ensuring a peaceful atmosphere. The grand entrance, featuring a beautifully designed front elevation with stone detail, sets the tone for the elegance within. The two-car garage and tiled foyer entry invite you to come inside, where the front door, adorned with double sidelights and a top transom window, allows an abundance of natural light to pour in. Inside, the vaulted ceilings and plant shelves create a sense of openness, while the cozy carpet throughout (except in the wet areas, where tile is used) adds warmth and comfort. The split bedroom plan ensures a peaceful retreat, with the primary suite offering a serene escape. The expansive kitchen is a culinary haven, featuring an eat-at bartop, stainless steel appliances, and recessed lighting that creates a warm and inviting atmosphere. Prepare meals and enjoy dining in the kitchen, breakfast nook, or formal dining room - the options are endless. The primary suite is a serene retreat, with a tray ceiling framed with crown molding, and a beautifully appointed bathroom featuring a soaking tub, wavy block window, glassed shower, dual vanity, and separate water closet. The other three bedrooms are generously sized, with walk-in closets behind designer doors, and an additional bathroom on the guest side, complete with a shower. Out onto the covered lanai, you'll be treated to great views of the large, privacy-fenced rear yard, perfect for outdoor entertaining, relaxation, or simply enjoying the fresh air. Whether you're looking for a peaceful retreat or an entertaining paradise, this Magnolia Pointe home has it all. With its perfect blend of style, comfort, and practicality, this home is the perfect haven for anyone seeking a serene and luxurious lifestyle. Come and experience it for yourself!
Financial Considerations
Price:
$345,000
HOA Fee:
77
Tax Amount:
$3421
Price per SqFt:
$148.71
Tax Legal Description:
SEC 26 TWP 15 RGE 22 PLAT BOOK 8 PAGE 159 MAGNOLIA POINTE PHASE TWO BLK A LOT 28
Exterior Features
Lot Size:
13504
Lot Features:
Cleared, Oversized Lot, Paved
Waterfront:
No
Parking Spaces:
N/A
Parking:
Garage Door Opener
Roof:
Shingle
Pool:
No
Pool Features:
N/A
Interior Features
Bedrooms:
4
Bathrooms:
2
Heating:
Electric, Heat Pump
Cooling:
Central Air
Appliances:
Dishwasher, Disposal, Dryer, Electric Water Heater, Microwave, Range, Refrigerator, Washer
Furnished:
Yes
Floor:
Carpet, Tile
Levels:
One
Additional Features
Property Sub Type:
Single Family Residence
Style:
N/A
Year Built:
2017
Construction Type:
Block, Stucco
Garage Spaces:
Yes
Covered Spaces:
N/A
Direction Faces:
South
Pets Allowed:
Yes
Special Condition:
None
Additional Features:
N/A
Additional Features 2:
See Community Guidelines
Map
- Address4331 SE 34TH STREET
Featured Properties