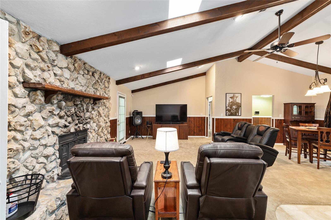
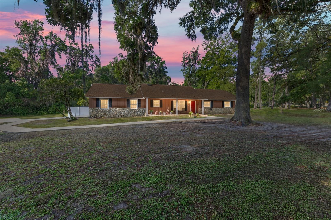
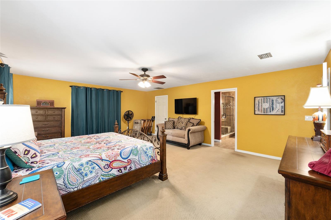
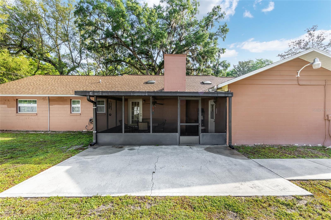
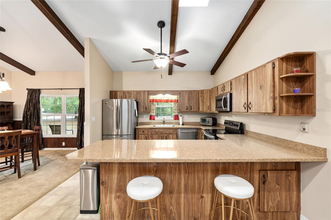
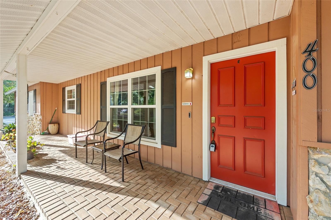
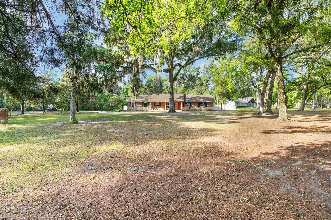
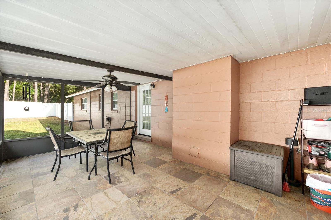
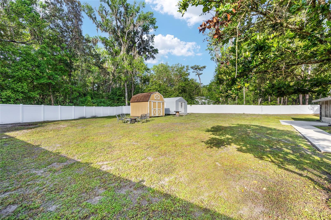
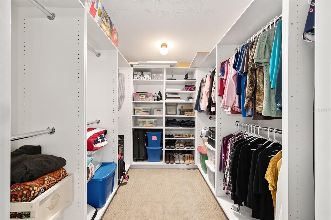
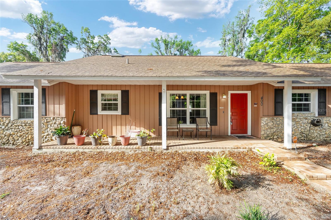
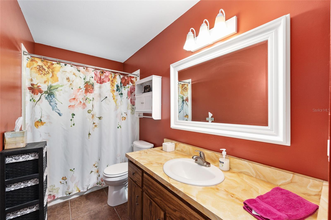
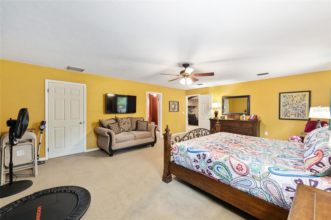
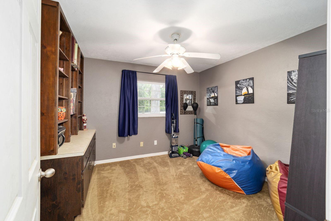
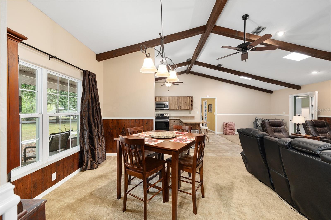
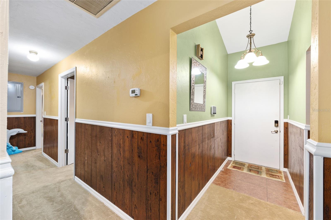
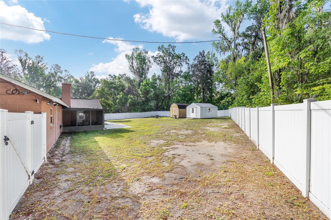
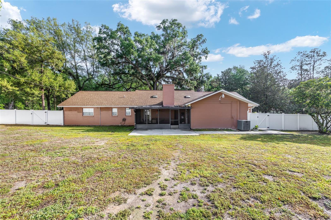
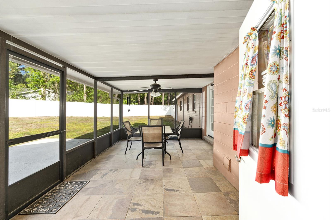
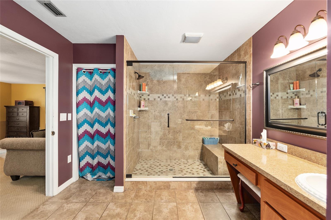
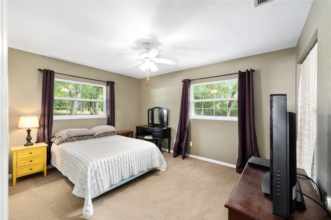
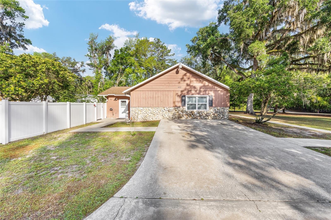
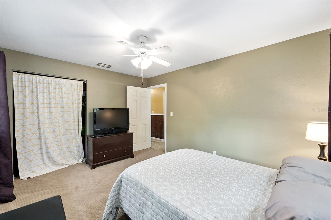
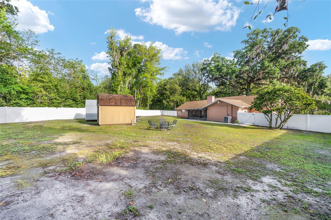
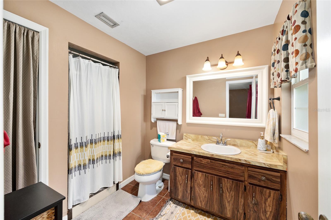
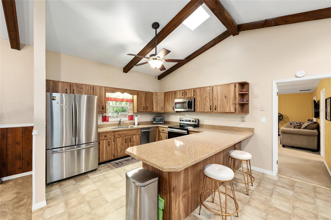
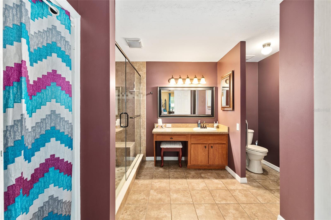
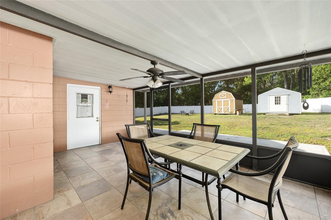
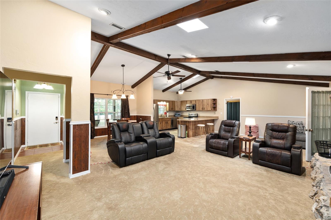
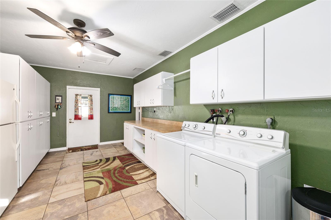
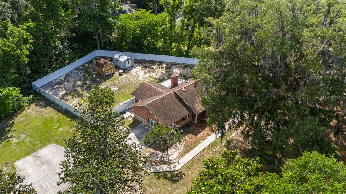
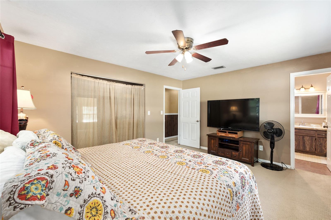
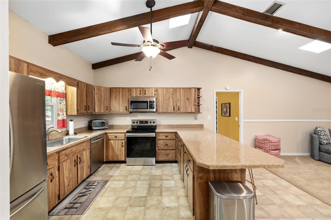
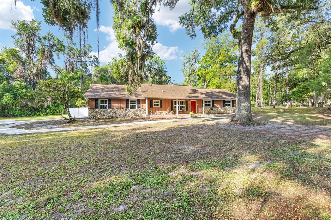
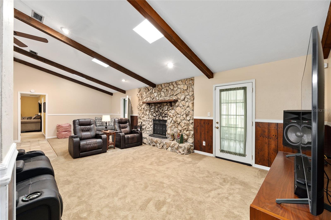
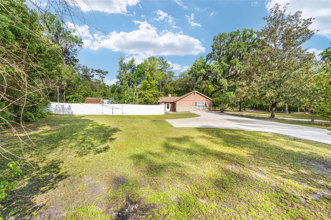
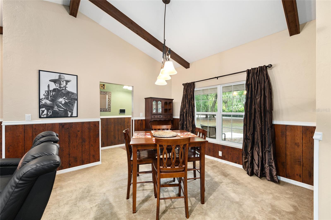
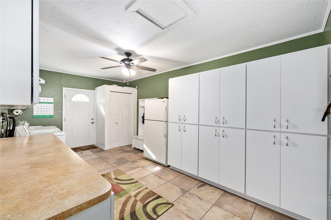
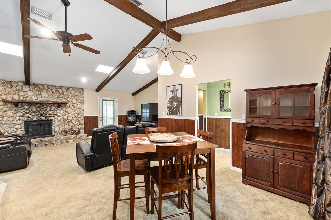
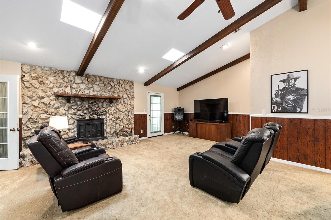
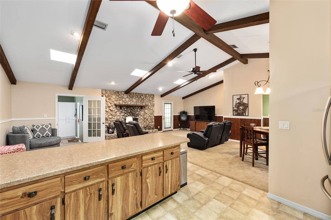
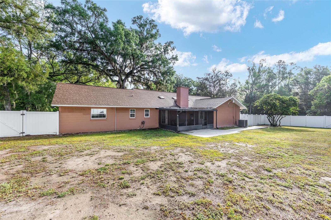
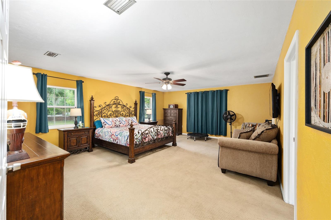
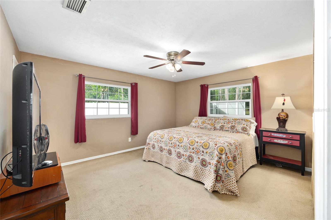
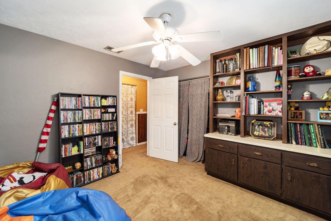
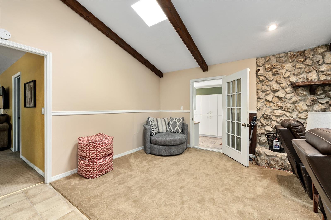
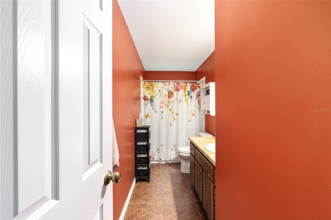
Active
400 SW 35TH ST
$400,000
Features:
Property Details
Remarks
Discover this beautifully maintained 4-bedroom, 3-bathroom home, perfectly situated on a 1.27-acre corner lot in the desirable Sherwood Hill Estates. Freshly painted in the main living areas, this home offers an inviting and elegant atmosphere with VAULTED CEILINGS, SKYLIGHTS, and a striking STONE FIREPLACE. Featuring TWO PRIMARY SUITES, each with its own full bathroom, this home is ideal for multi-generational living or accommodating guests in comfort. The open kitchen boasts an eat-in bar area, while the spacious inside laundry room provides ample storage and a wash sink for convenience. Double-pane windows enhance energy efficiency, and abundant natural light fills the home. Enjoy outdoor living with a front patio and a screened-in lanai overlooking the newly vinyl-fenced backyard. HVAC (2012), HWH (2023), Roof (2012). This Property is Nestled in a prime location close to shopping, dining, and entertainment, this home is just 10 miles from the renowned World Equestrian Center! Don’t miss this opportunity—schedule your showing today!
Financial Considerations
Price:
$400,000
HOA Fee:
N/A
Tax Amount:
$1362.2
Price per SqFt:
$158.86
Tax Legal Description:
SEC 30 TWP 15 RGE 22 PLAT BOOK UNR PAGE 079 SHERWOOD HILLS BLK A LOT 69B BEING MORE PARTICULARLY DESC AS: COM AT THE INTERSECTION OF THE E BNDY OF LOT 18 JAMES MCINTOSH SUB (E-4) TH S 88-30-31 W 448.10 FT TO THE POB TH S 00-16-38 E 295.24 FT TH S 89- 41-25 W 189 FT TH N 00-16-38 E 290.15 FT TH N 88-30-31 E 189.04 FT TO THE POB
Exterior Features
Lot Size:
55321
Lot Features:
Corner Lot
Waterfront:
No
Parking Spaces:
N/A
Parking:
Parking Pad
Roof:
Shingle
Pool:
No
Pool Features:
N/A
Interior Features
Bedrooms:
4
Bathrooms:
3
Heating:
Central
Cooling:
Central Air
Appliances:
Built-In Oven, Dishwasher, Dryer, Electric Water Heater, Exhaust Fan, Microwave, Refrigerator, Washer
Furnished:
Yes
Floor:
Carpet, Tile
Levels:
One
Additional Features
Property Sub Type:
Single Family Residence
Style:
N/A
Year Built:
1980
Construction Type:
Block, Stone, Wood Siding
Garage Spaces:
No
Covered Spaces:
N/A
Direction Faces:
North
Pets Allowed:
No
Special Condition:
None
Additional Features:
Private Mailbox
Additional Features 2:
N/A
Map
- Address400 SW 35TH ST
Featured Properties