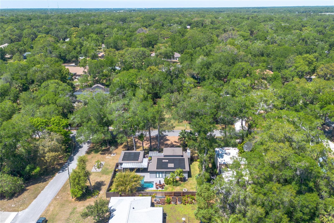
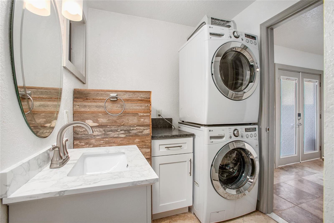
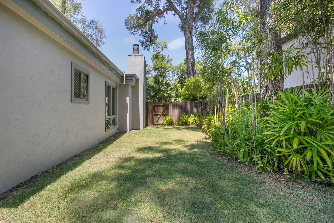
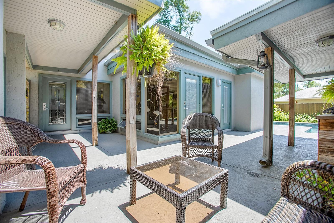
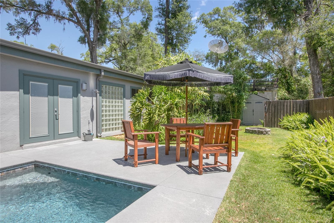
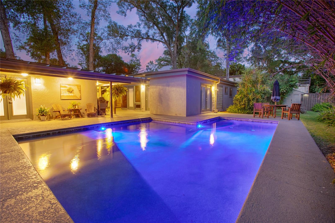
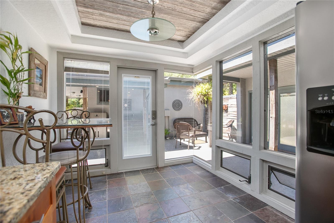
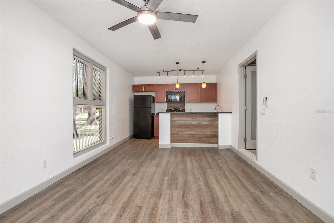
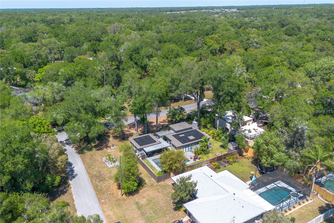
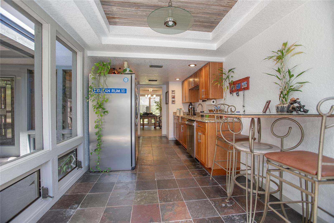
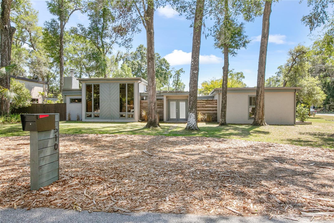
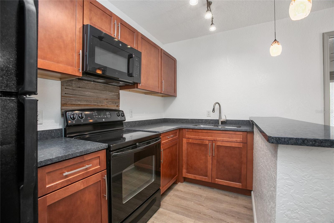
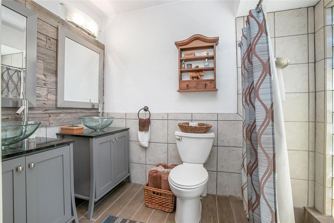
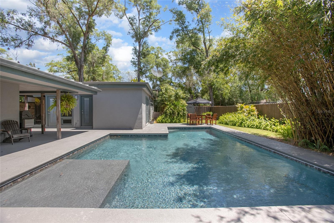
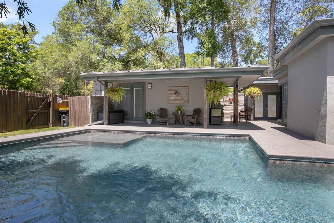
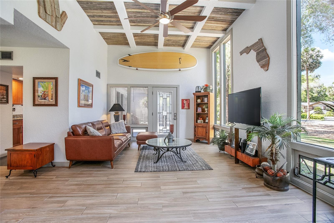
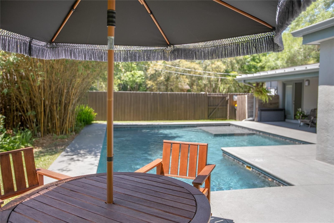
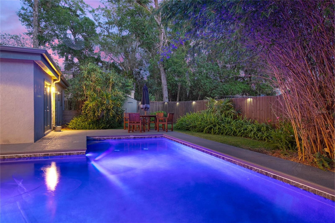
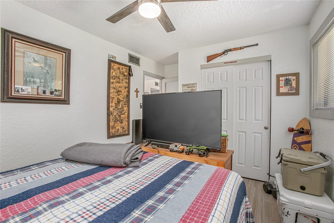
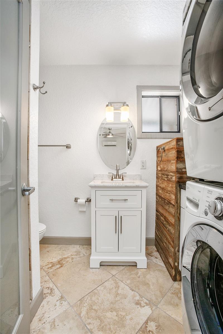
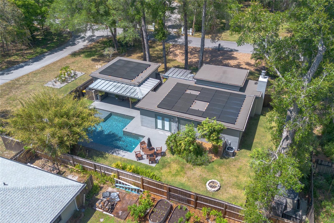
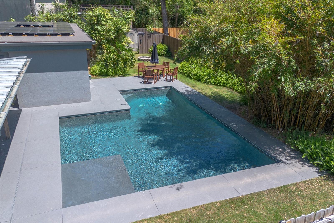
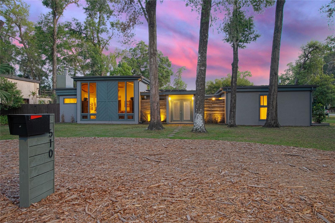
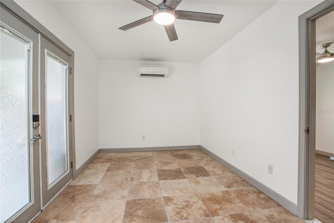
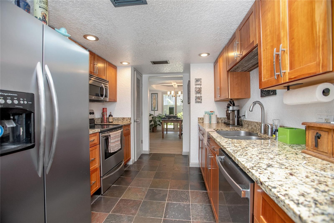
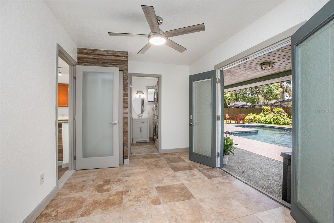
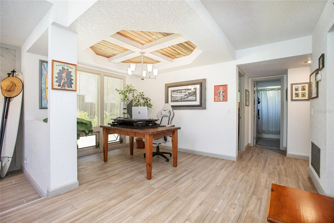
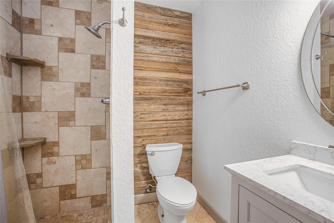
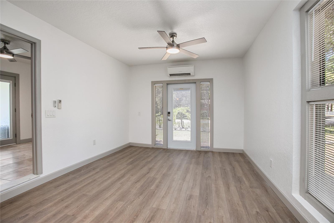
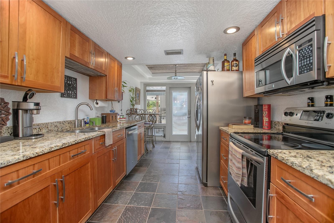
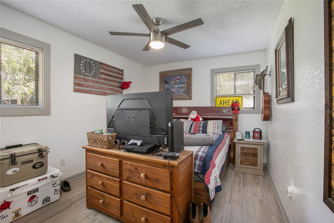
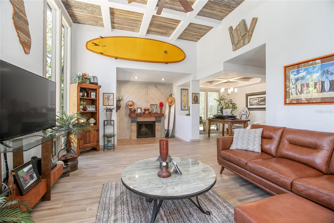
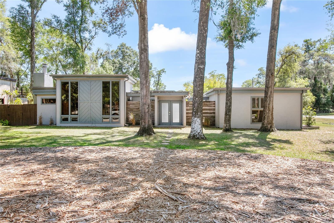
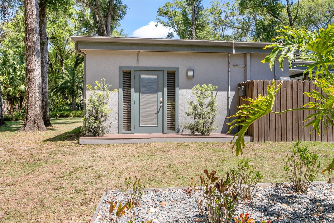
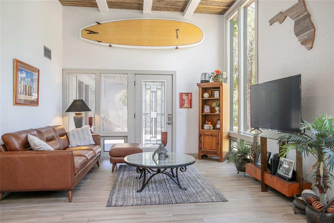
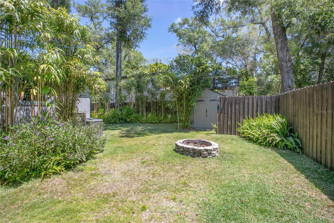
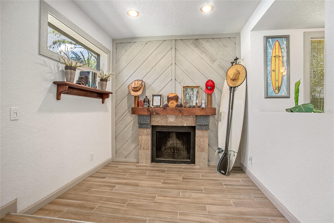
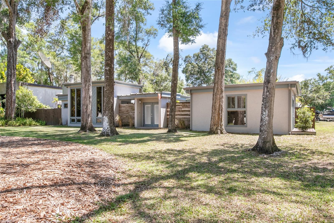
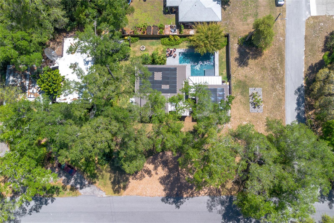
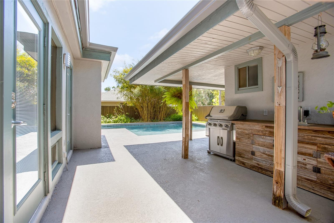
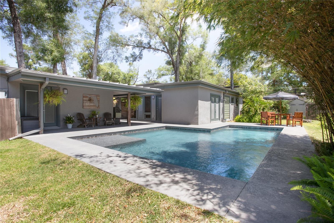
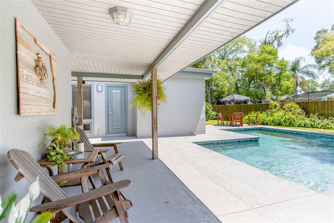
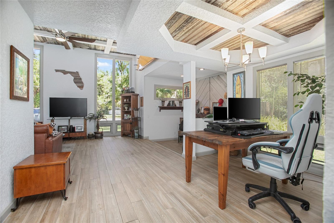
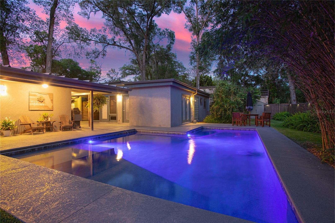
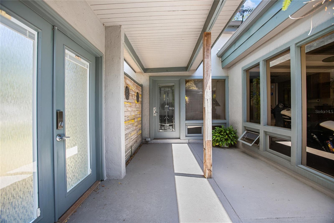
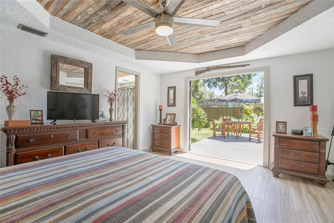
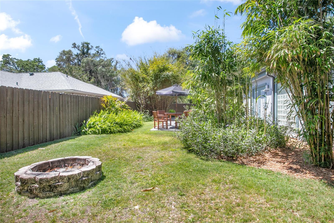
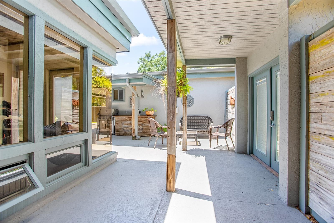
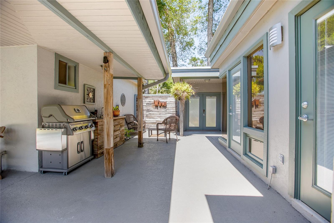
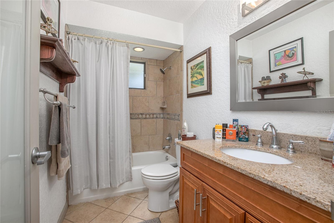
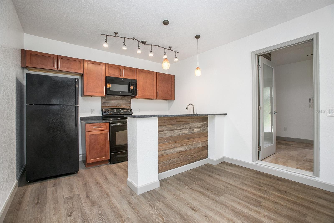
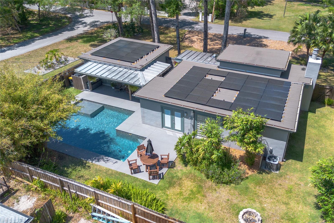
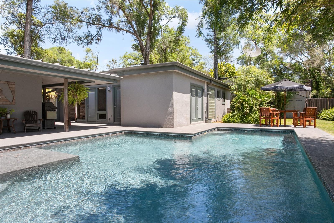
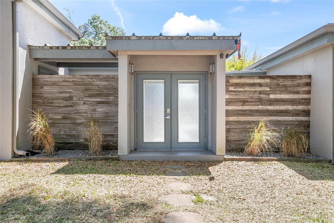
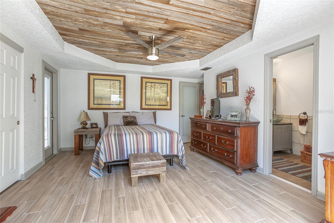
Sold
510 E WISCONSIN AVE
$409,900
Features:
Property Details
Remarks
Experience inspired living in this contemporary Frank Lloyd Wright-style pool home featuring a separate in-law suite. As you walk through the front double doors you are welcomed to the heart of the property, a stunning courtyard oasis that creates the ideal setting for year-round entertaining with a saltwater pool and grill station. The fully fenced yard provides privacy with mature bamboo, and includes two storage sheds, a firepit, and an outdoor shower. The main house offers 2 bedrooms and 2 bathrooms, highlighted by expansive windows, cedar wood accent tray and coffered ceilings, and tile flooring throughout. A wood-burning fireplace adds warmth to the living space, while the primary bedroom includes an en suite bath with dual glass sinks, dual closets, and French doors opening directly to the private pool area. The galley-style kitchen is both stylish and functional, featuring granite countertops, maple cabinets, and an inviting eat-in space perfect for casual meals. Slate tile floors add a touch of natural elegance and durability, complementing the warm wood tones and sleek layout. The separate in-law suite, with private entrance, features 1 bedroom, 1 bathroom, a full kitchen, comfortable living room, and a mix of tile and luxury vinyl plank flooring—perfect for multigenerational living, a guest house, or potential rental income. Additional features include a 2022 roof and 6-year-old HVAC in the main house, and a brand-new 2025 roof on the in-law suite. Experience energy savings year-round with state-of-the-art solar panels. This one-of-a-kind property blends timeless architecture with modern efficiency and versatility. Conveniently located just minutes from I-4, award-winning Downtown DeLand, Stetson University, state parks, shops, and restaurants. This home is also just a short 30-minute drive to the east coast beaches. Don’t miss the opportunity to make this incredible home yours—schedule your showing today!
Financial Considerations
Price:
$409,900
HOA Fee:
N/A
Tax Amount:
$2722.18
Price per SqFt:
$235.4
Tax Legal Description:
02-18-30 E 123.28 FT OF W 816.58 FT OF S 93.01 FT OF N 123.03 FT OF N 1/2 OF S 1/2 OF GOVT LOT 4 PER OR 5019 PG 4005 PER OR 5409 PG 4959 PER OR 5522 PG 2545-2546 PER OR 7028 PG 4947 PER OR 8349 PG 1704
Exterior Features
Lot Size:
11439
Lot Features:
Corner Lot, Landscaped, Paved
Waterfront:
No
Parking Spaces:
N/A
Parking:
N/A
Roof:
Other
Pool:
Yes
Pool Features:
Auto Cleaner, Gunite, In Ground, Lighting, Pool Alarm, Salt Water
Interior Features
Bedrooms:
3
Bathrooms:
3
Heating:
Electric
Cooling:
Central Air, Ductless
Appliances:
Dishwasher, Disposal, Dryer, Microwave, Range, Refrigerator, Washer
Furnished:
No
Floor:
Luxury Vinyl, Tile
Levels:
One
Additional Features
Property Sub Type:
Single Family Residence
Style:
N/A
Year Built:
1977
Construction Type:
Stucco, Frame
Garage Spaces:
No
Covered Spaces:
N/A
Direction Faces:
North
Pets Allowed:
No
Special Condition:
None
Additional Features:
Awning(s), Courtyard, French Doors, Lighting, Outdoor Kitchen, Outdoor Shower, Private Mailbox, Rain Gutters
Additional Features 2:
Please check the City for all Leasing Restrictions
Map
- Address510 E WISCONSIN AVE
Featured Properties