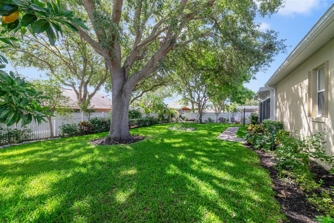
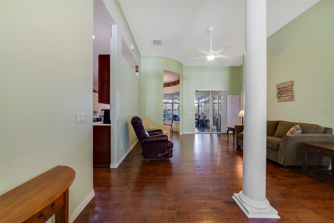
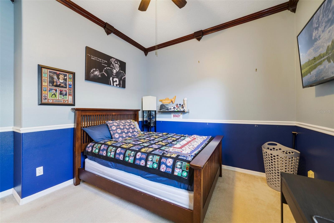
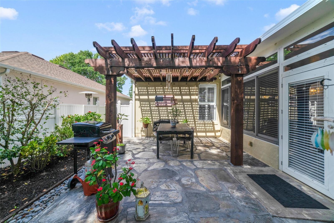
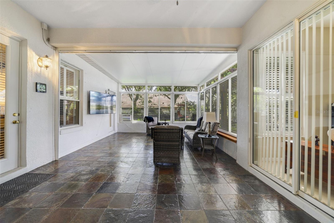
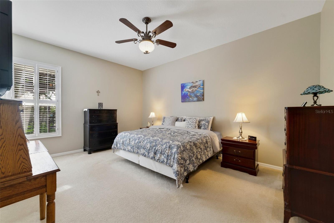
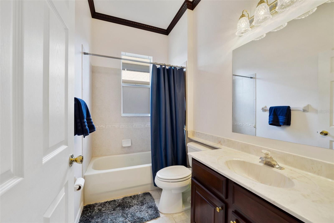
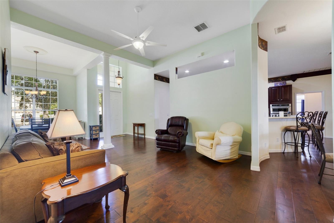
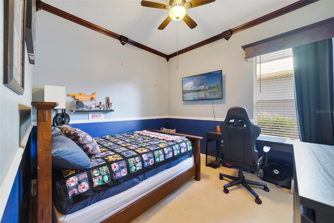
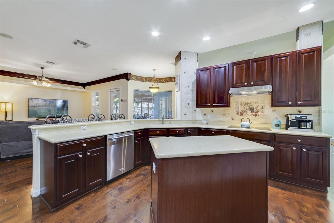
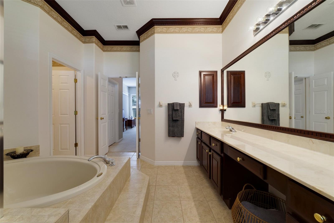
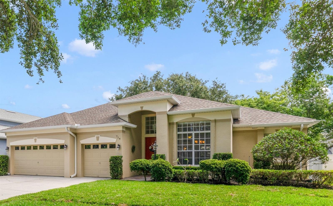
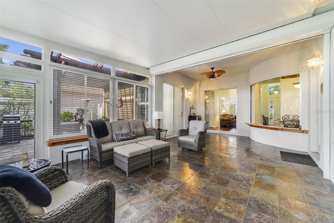
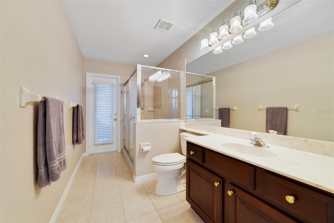
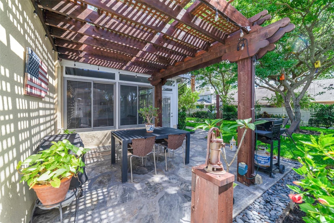
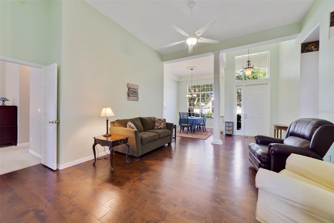
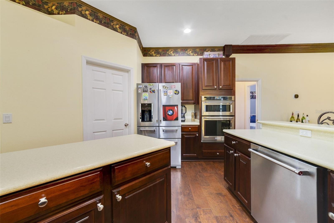
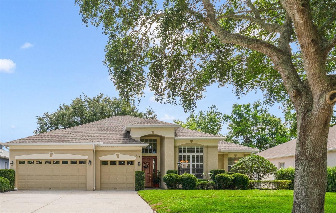
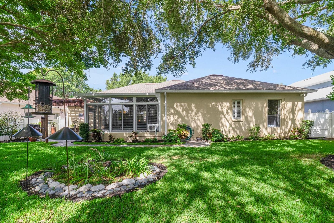
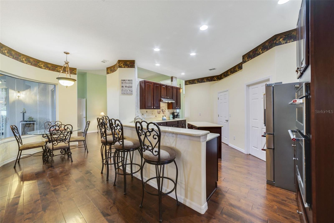
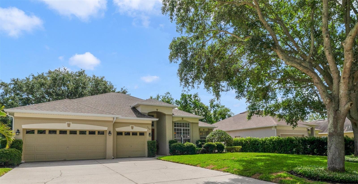
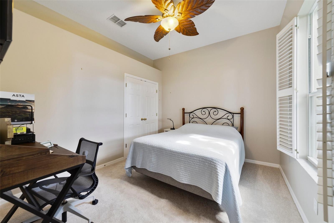
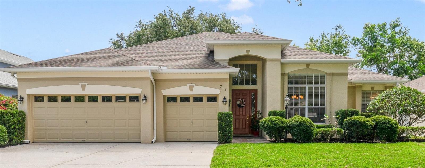
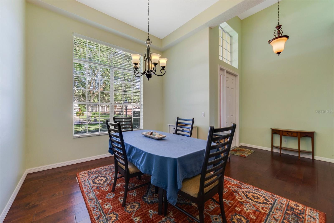
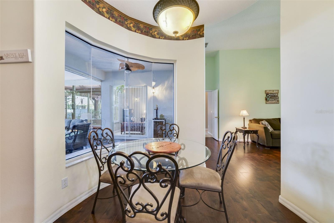
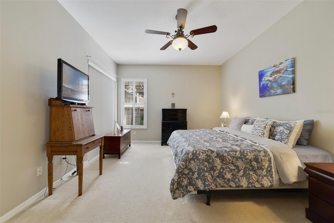
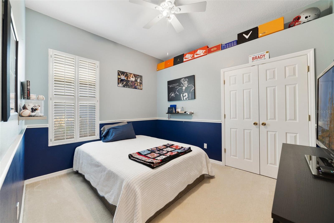
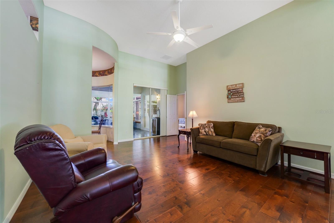
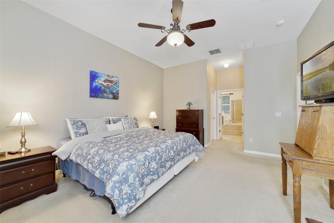
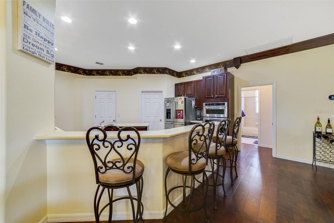
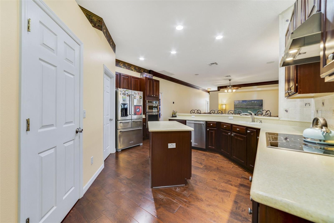
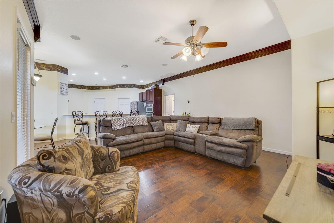
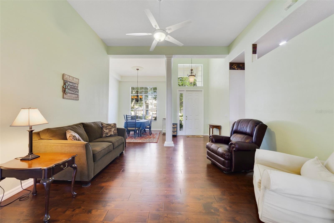
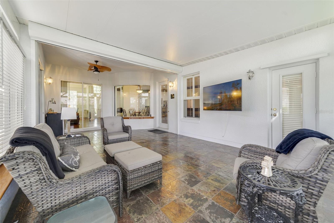
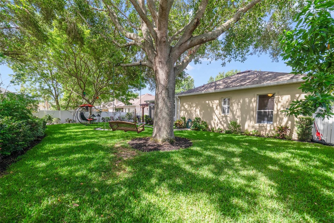
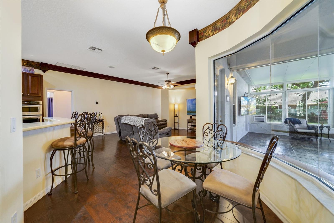
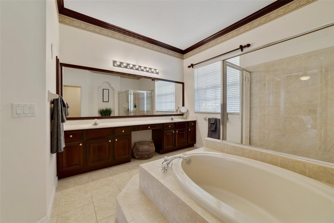
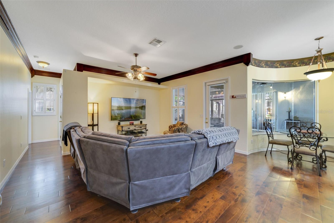
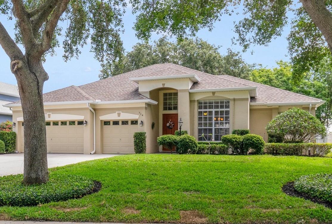
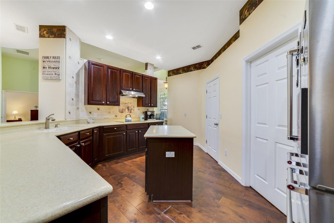
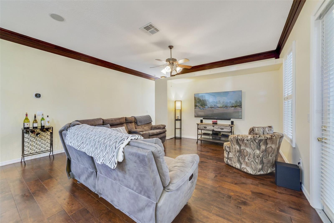
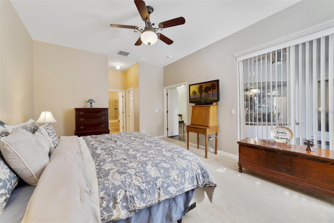
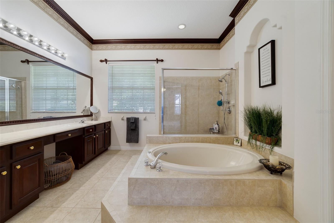
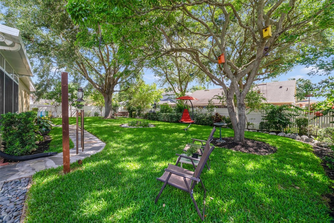
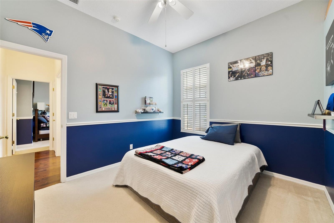
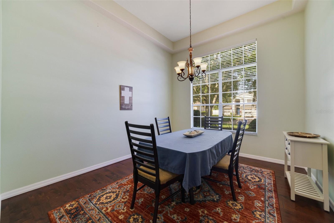
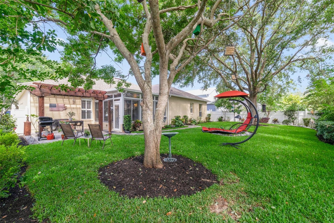
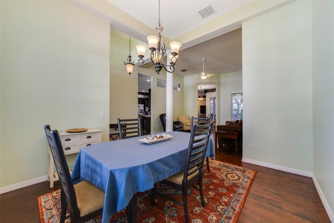
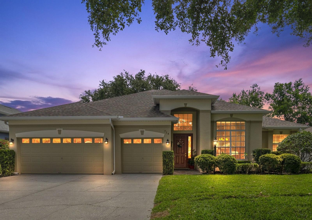
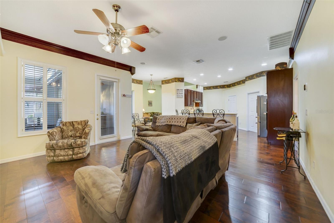
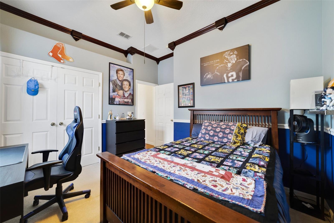
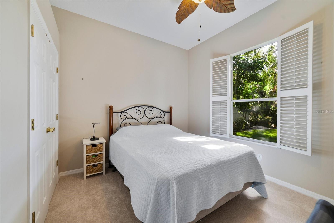
Active
714 REGINA CIR
$649,888
Features:
Property Details
Remarks
Motivated Seller!! Don't miss this opportunity to own a meticulously maintained home in the desirable town of Oakland, just minutes from the historic downtown Winter Garden with easy access to the Turnpike and area attractions. This 4-bedroom, 3-bath home sits on a beautifully landscaped ¼-acre lot in a gated community with a private boat ramp access to the Johns Chain of Lakes. The Interior features include high ceilings, crown molding, plantation shutters, and a spacious split-bedroom floor plan. The chef’s kitchen that boasts 42” cherry wood cabinets, a center island, a breakfast bar, and updated KitchenAid appliances. This open-concept layout connects the kitchen to the family room and the breakfast nook is perfect for entertaining. The primary suite offers dual walk-in closets, a large garden tub, a glass-enclosed shower, and dual marble vanities. All bedrooms are generously sized, and the home features new hardwood flooring in the main areas. The home has many recent enhancements starting with a new roof in 2019, new paint in 2021, custom hurricane shutters for all the windows, built-in storage cabinets in the garage, and a large under-air Florida room perfect for entertaining. When you walk into the lush backyard you will be in paradise with fruit trees and an oversized pergola for you to relax under. Neighborhood amenities include gated entry, a private boat ramp, and access to fishing, boating, and jet skiing on the Johns Chain. This home looks like new and is move-in ready. Don’t miss your chance—schedule a showing today!
Financial Considerations
Price:
$649,888
HOA Fee:
500
Tax Amount:
$6313
Price per SqFt:
$229.48
Tax Legal Description:
JOHNS LANDING PHASE 1 44/47 LOT 80
Exterior Features
Lot Size:
10868
Lot Features:
Cul-De-Sac, City Limits, In County, Level, Oversized Lot, Sidewalk, Paved, Private
Waterfront:
No
Parking Spaces:
N/A
Parking:
Driveway, Garage Door Opener, Oversized, Reserved
Roof:
Shingle
Pool:
No
Pool Features:
N/A
Interior Features
Bedrooms:
4
Bathrooms:
3
Heating:
Central, Electric
Cooling:
Central Air, Attic Fan
Appliances:
Built-In Oven, Cooktop, Dishwasher, Disposal, Electric Water Heater, Microwave, Refrigerator
Furnished:
Yes
Floor:
Carpet, Tile, Wood
Levels:
One
Additional Features
Property Sub Type:
Single Family Residence
Style:
N/A
Year Built:
2003
Construction Type:
Block, Stucco
Garage Spaces:
Yes
Covered Spaces:
N/A
Direction Faces:
West
Pets Allowed:
Yes
Special Condition:
None
Additional Features:
Hurricane Shutters, Rain Gutters, Sidewalk, Sliding Doors, Sprinkler Metered
Additional Features 2:
See HOA docs
Map
- Address714 REGINA CIR
Featured Properties