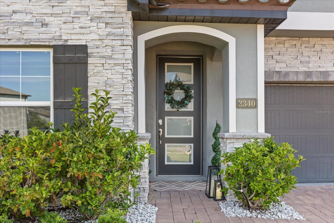
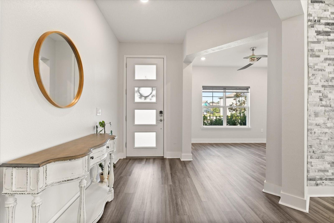
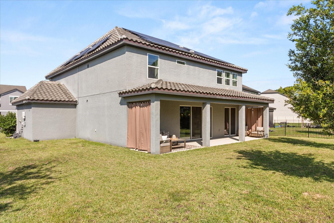
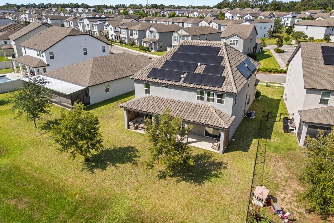
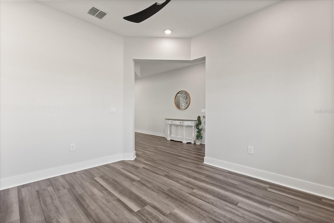
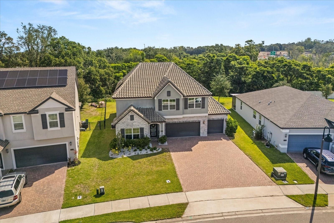
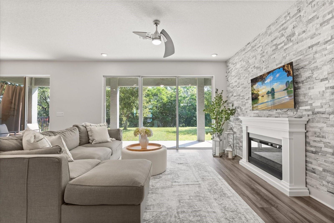
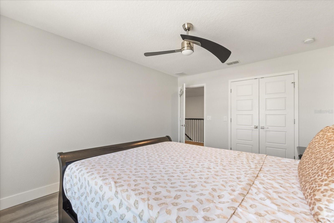
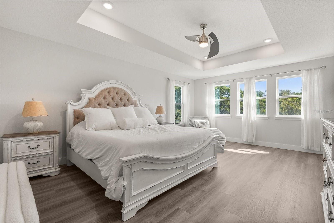
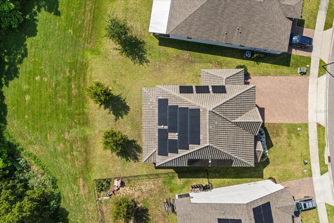
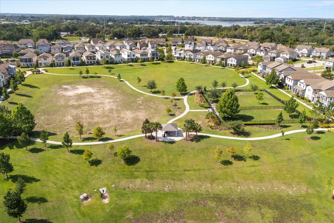
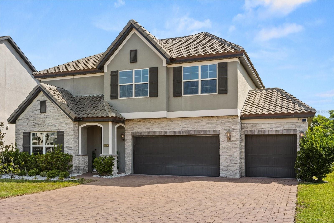
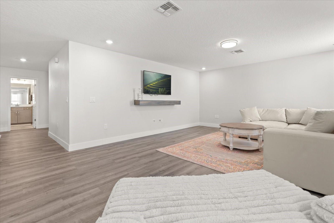
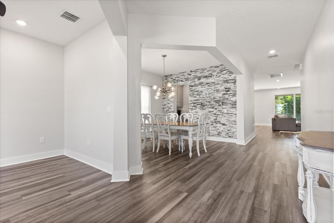
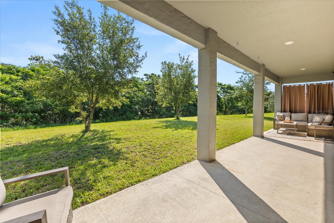
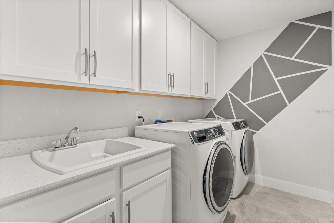
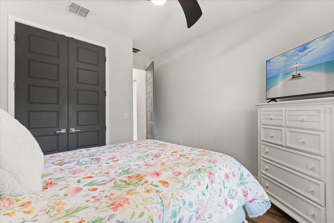
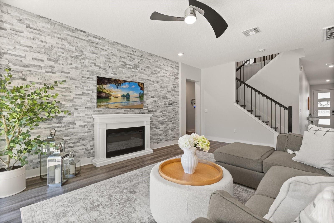
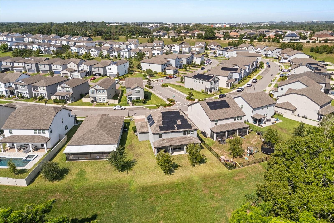

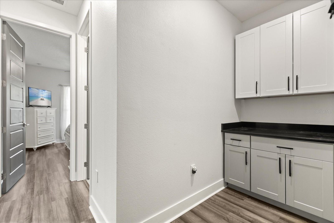
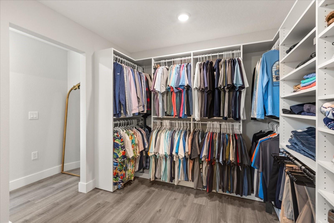
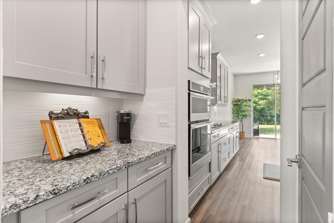
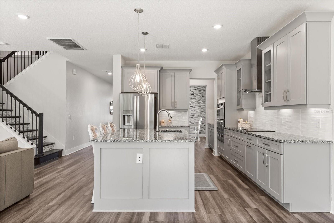
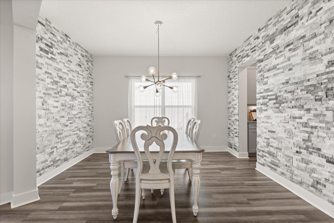
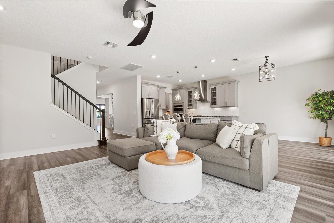
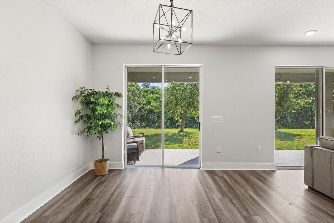
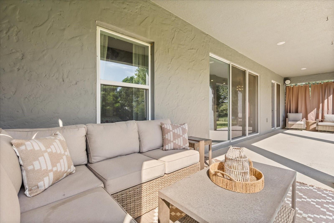
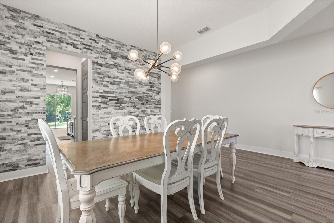
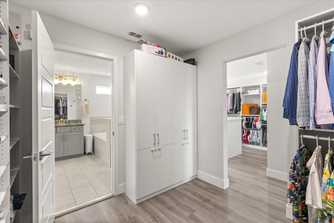
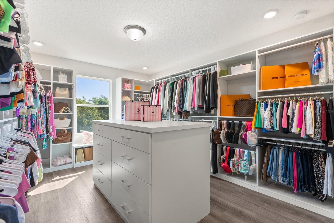
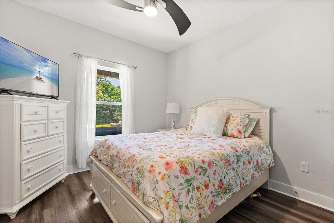
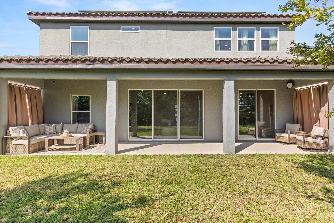
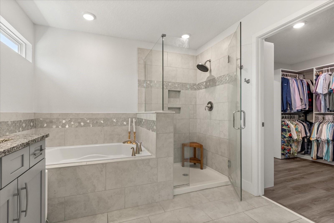
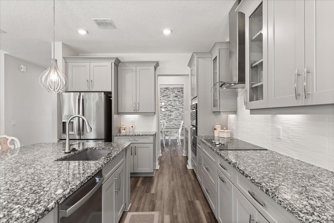
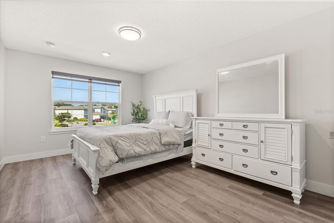
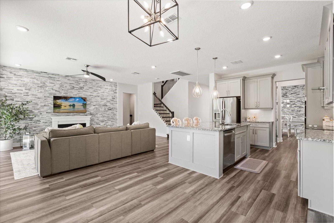
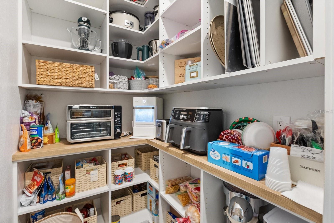
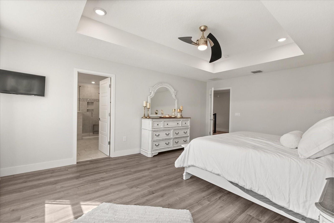
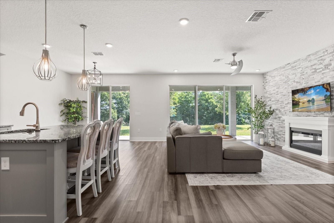
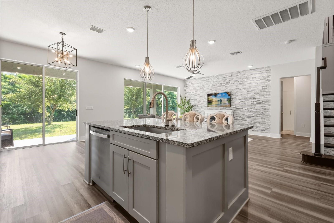
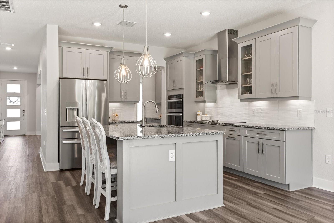
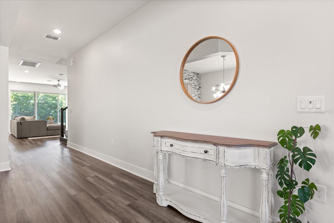
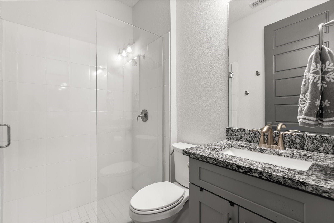
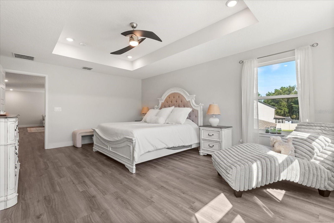
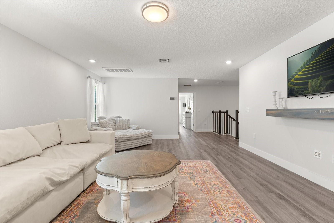
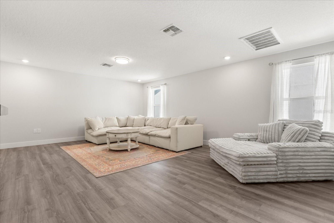
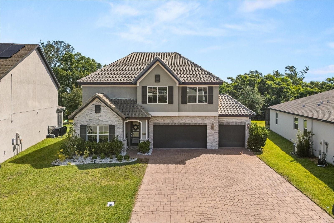
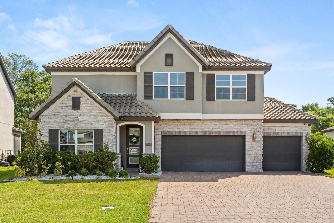
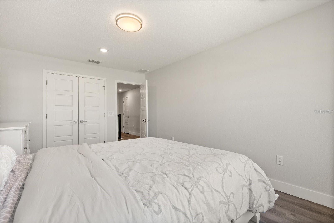
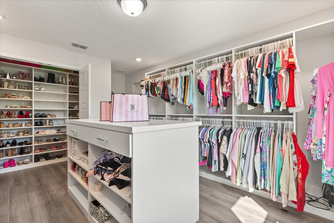
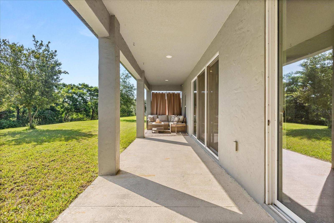
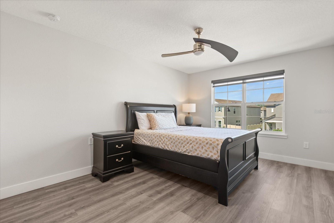
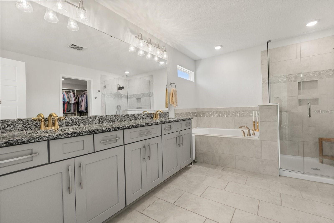
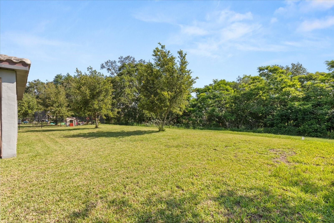
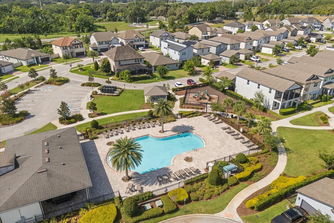
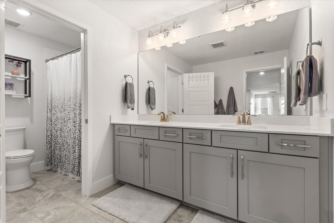
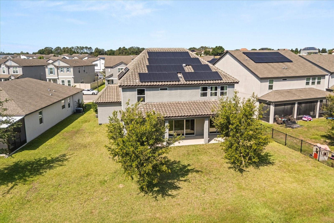
Sold
2340 STANDING ROCK CIR
$749,000
Features:
Property Details
Remarks
Welcome to an extraordinary residence nestled in the highly sought-after Oakland Trails community—just steps from the scenic West Orange Trail and moments from the charm of downtown Winter Garden. This beautifully appointed home showcases sophisticated upgrades, including a striking custom stone accent wall in the main living and dining areas and matching stonework along the staircase, creating a seamless blend of rustic warmth and modern elegance. Prepare to be captivated by the show-stopping fifth bedroom, thoughtfully transformed into a boutique-inspired primary closet—offering a luxurious, walk-in experience that feels straight out of a designer showroom. Upstairs, a generous loft provides the ideal space for a playroom, media lounge, or family retreat. The chef’s kitchen is designed to impress, with ample space for entertaining and everyday living. Step outside and enjoy the privacy of having no rear neighbors - and with plenty of room for a pool. Additional highlights include a beautiful tile roof, a rare 3-car garage, and fully paid-off solar panels for energy efficiency and long-term savings. Ideally located near major roadways, this home offers both convenience and tranquility in one of the area’s premier neighborhoods. Don’t miss this opportunity to own a truly exceptional home in an unbeatable location.
Financial Considerations
Price:
$749,000
HOA Fee:
310
Tax Amount:
$6965
Price per SqFt:
$210.42
Tax Legal Description:
OAKLAND TRAILS PHASE 2 94/80 LOT 297
Exterior Features
Lot Size:
8340
Lot Features:
N/A
Waterfront:
No
Parking Spaces:
N/A
Parking:
N/A
Roof:
Tile
Pool:
No
Pool Features:
N/A
Interior Features
Bedrooms:
5
Bathrooms:
3
Heating:
Central, Electric, Solar
Cooling:
Central Air
Appliances:
Built-In Oven, Cooktop, Dishwasher, Disposal, Electric Water Heater, Exhaust Fan, Freezer, Ice Maker, Microwave, Refrigerator, Washer
Furnished:
No
Floor:
Ceramic Tile, Luxury Vinyl
Levels:
Two
Additional Features
Property Sub Type:
Single Family Residence
Style:
N/A
Year Built:
2019
Construction Type:
Brick, Stucco
Garage Spaces:
Yes
Covered Spaces:
N/A
Direction Faces:
Northeast
Pets Allowed:
Yes
Special Condition:
None
Additional Features:
Lighting, Rain Gutters, Sprinkler Metered
Additional Features 2:
Buyer(s) and Buyer(s) agent responsible to verify all information for accuracy and restrictions
Map
- Address2340 STANDING ROCK CIR
Featured Properties