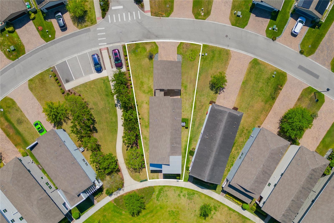
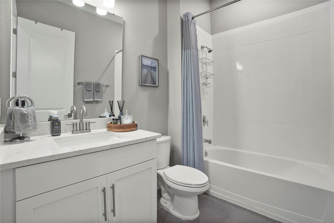
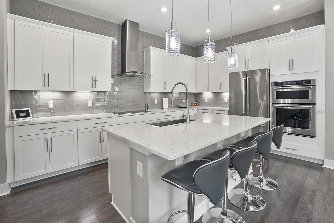
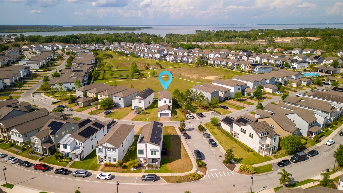
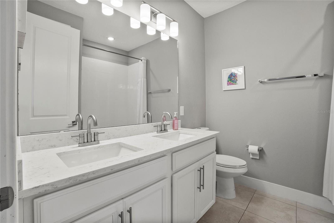
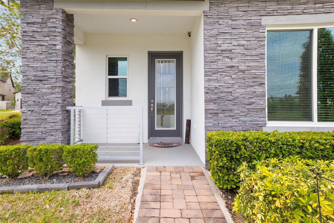
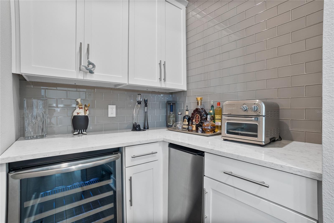
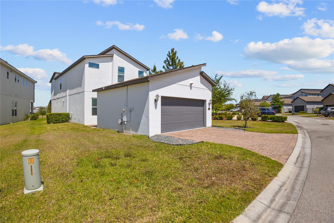

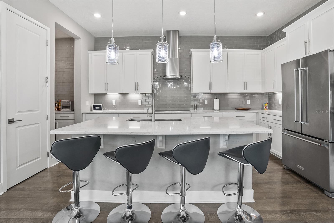
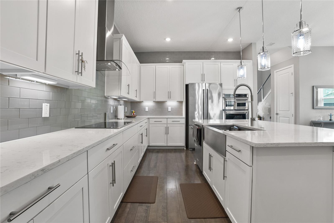
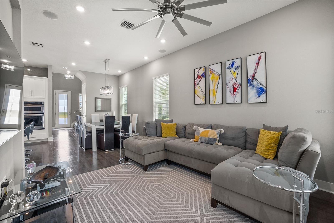
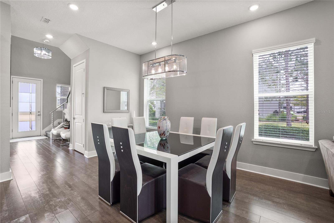
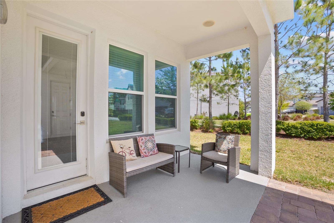
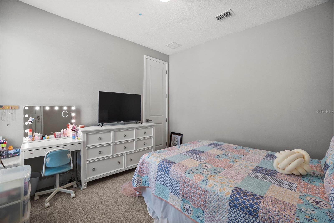
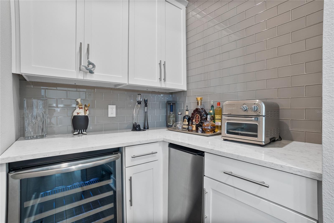
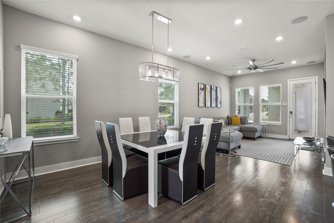
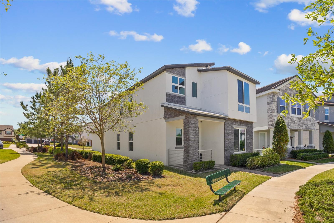
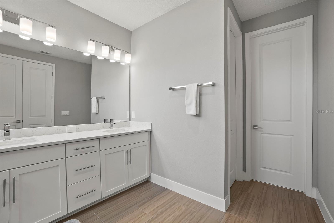
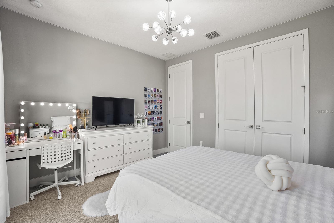
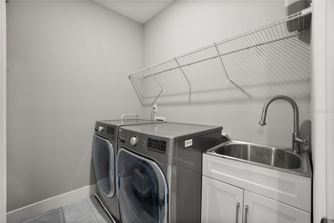
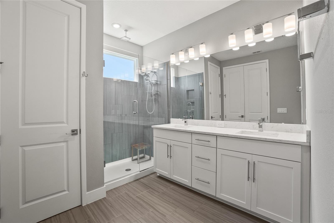
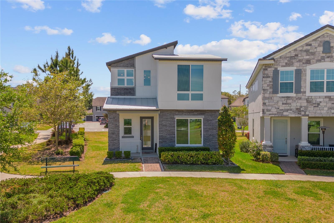
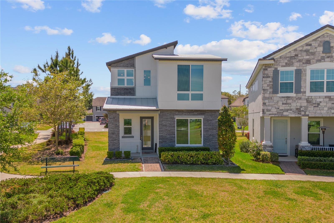
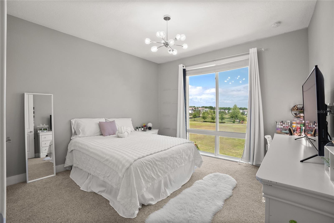
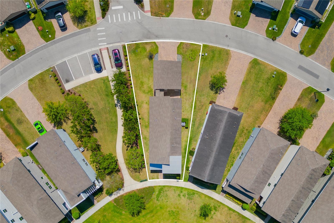
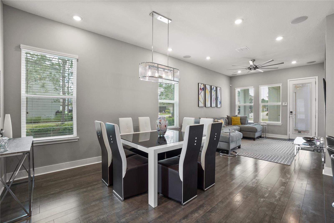
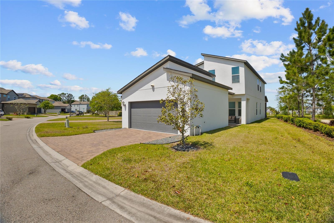
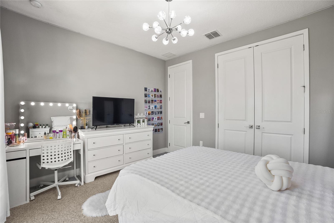
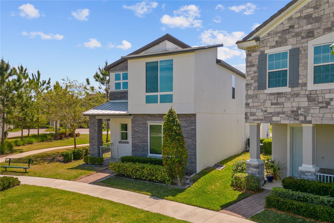
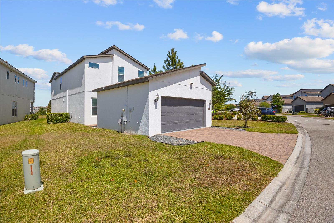
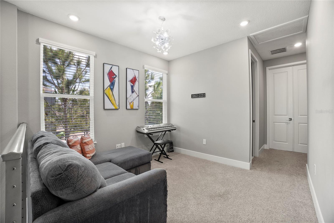
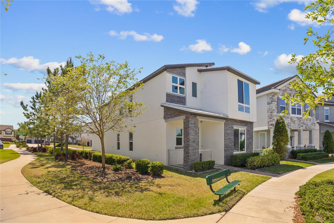


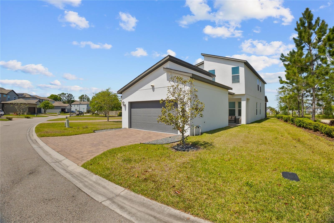
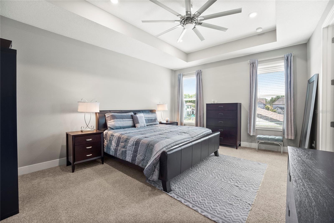
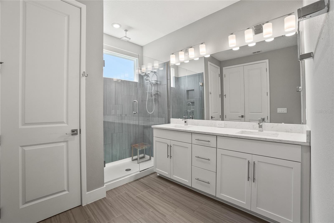
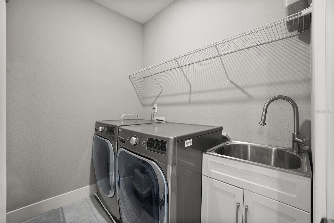
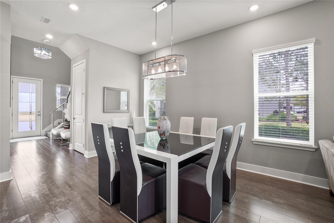
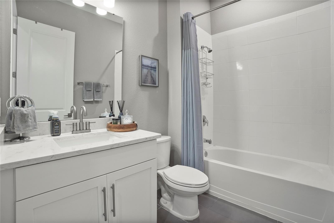
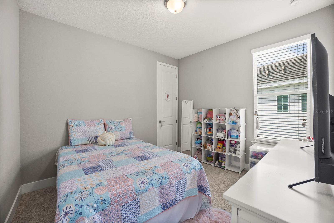
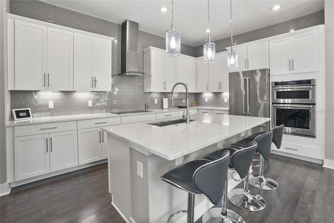
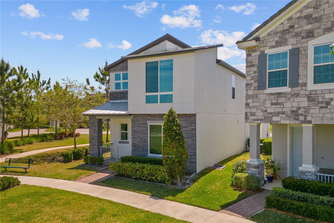
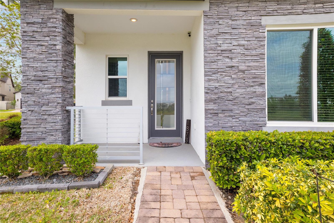

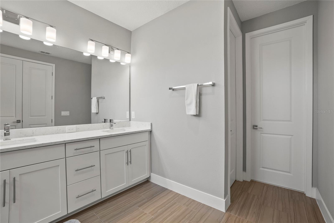
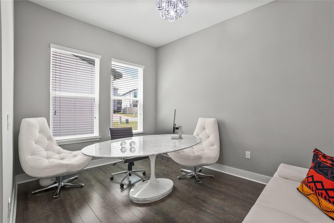
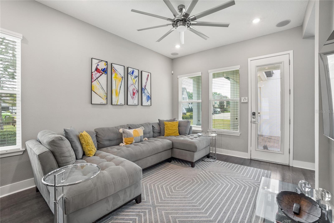
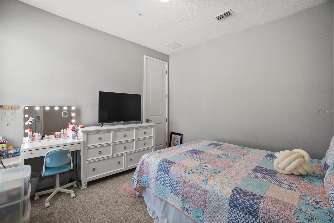
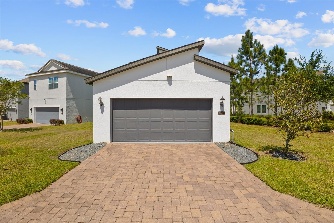
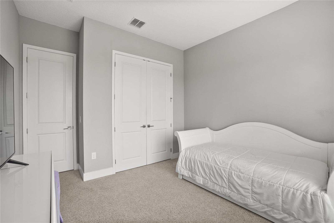
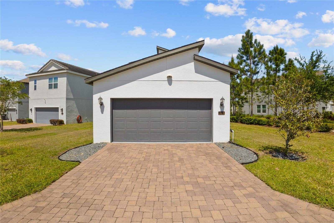
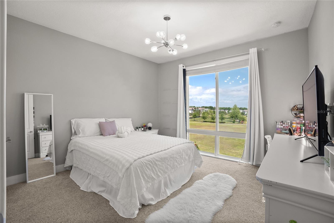
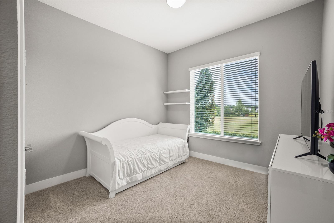
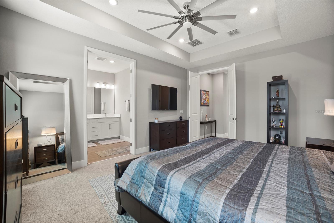
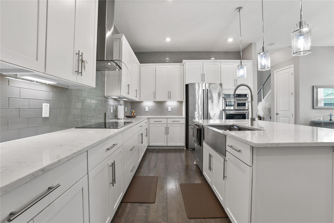
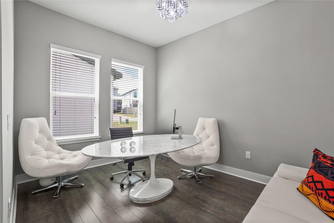
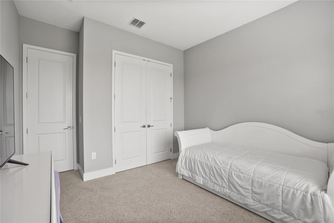
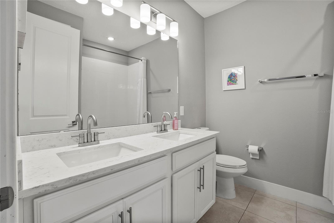
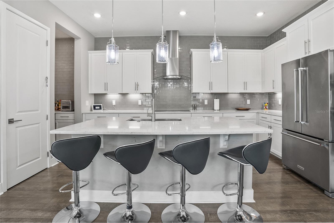
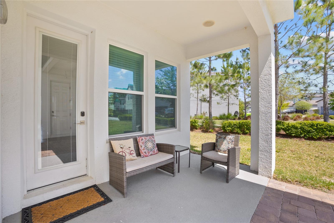
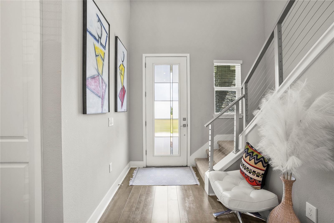
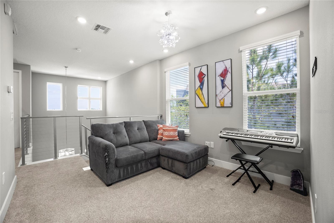
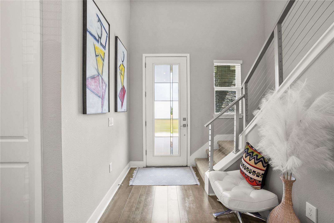
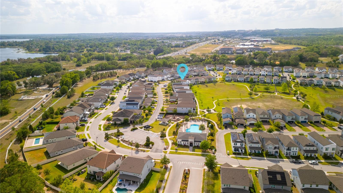
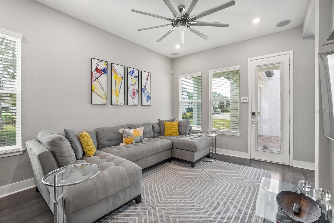
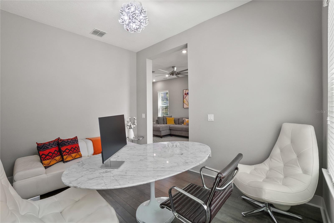
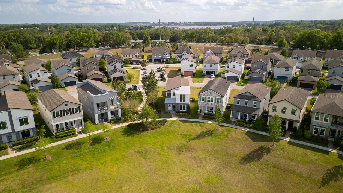
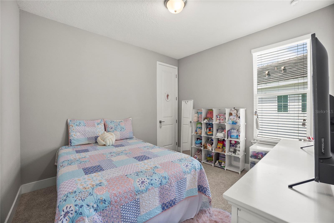
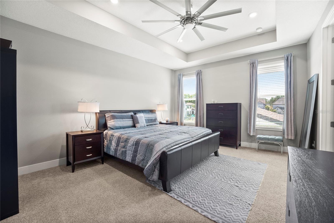
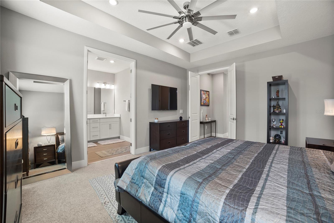
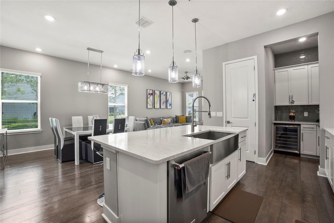
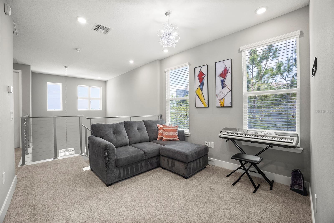
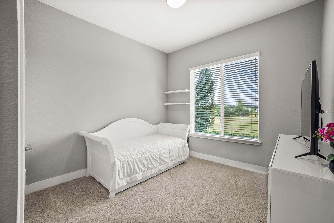
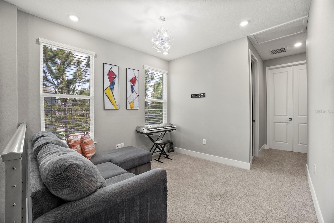
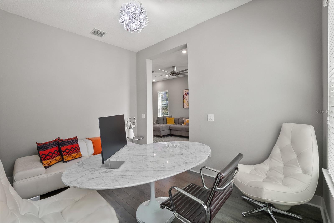
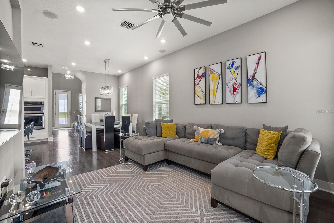
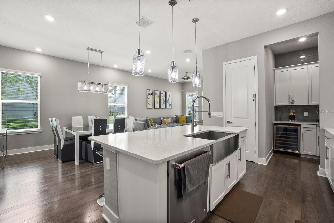
Active
1873 WHITE FEATHER LOOP
$579,000
Features:
Property Details
Remarks
This well-designed 4-bedroom, 3-bathroom home with a private office is located in one of Oakland/Winter Garden’s most desirable communities. Offering over 2,400 square feet of living space, the property combines modern features with functional design to suit a variety of lifestyles. The open-concept floor plan includes high ceilings, abundant natural light, and a seamless connection between the living, dining, and kitchen areas. The kitchen features quartz countertops, stainless steel appliances, upgraded cabinetry, tile backsplash, a large island with seating, and a built-in coffee/wine bar. Also upgraded doors with 8' high. The primary suite offers a spacious retreat with a spa-style bathroom that includes dual vanities, a walk-in shower, and a generous walk-in closet. A private office provides a dedicated workspace, while a guest bedroom with an en-suite bath on the main floor offers an ideal option for visitors or multi-generational living. Community amenities include a pool, clubhouse, playground, and green spaces. The location provides direct access to the West Orange Trail and is within minutes of historic Downtown Winter Garden, highly rated schools, parks, shopping, dining, and major highways including SR-429 and the Florida Turnpike, ensuring convenient access to Downtown Orlando and the area’s theme parks. This move-in ready home presents an excellent opportunity for those seeking comfort, convenience, and community in a prime location.
Financial Considerations
Price:
$579,000
HOA Fee:
315
Tax Amount:
$6464
Price per SqFt:
$239.45
Tax Legal Description:
OAKLAND TRAILS PHASE 1 91/56 LOT 104
Exterior Features
Lot Size:
5797
Lot Features:
Corner Lot, Oversized Lot, Paved
Waterfront:
No
Parking Spaces:
N/A
Parking:
Garage Door Opener, Garage Faces Rear
Roof:
Metal, Shingle
Pool:
No
Pool Features:
N/A
Interior Features
Bedrooms:
4
Bathrooms:
3
Heating:
Central, Electric
Cooling:
Central Air
Appliances:
Bar Fridge, Built-In Oven, Cooktop, Dishwasher, Disposal, Dryer, Electric Water Heater, Exhaust Fan, Freezer, Ice Maker, Microwave, Refrigerator, Washer, Wine Refrigerator
Furnished:
Yes
Floor:
Carpet, Laminate, Tile, Vinyl
Levels:
Two
Additional Features
Property Sub Type:
Single Family Residence
Style:
N/A
Year Built:
2017
Construction Type:
Block, Stucco
Garage Spaces:
Yes
Covered Spaces:
N/A
Direction Faces:
North
Pets Allowed:
No
Special Condition:
None
Additional Features:
Lighting, Sidewalk, Sprinkler Metered
Additional Features 2:
N/A
Map
- Address1873 WHITE FEATHER LOOP
Featured Properties