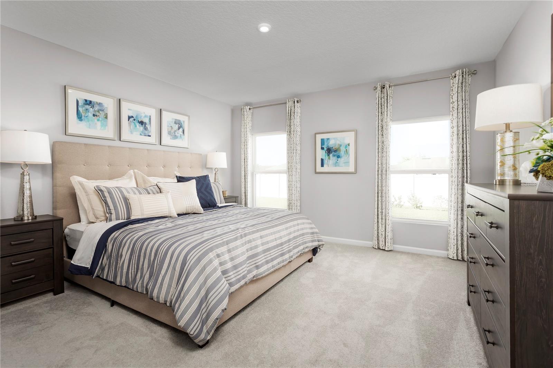
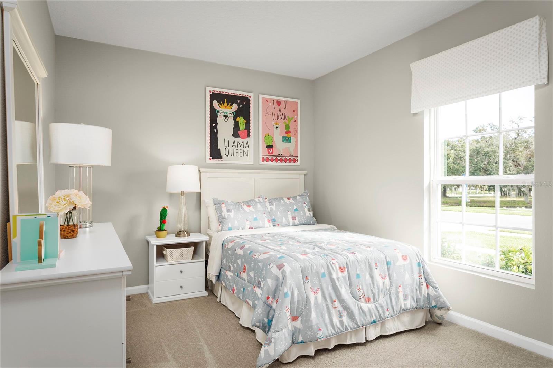
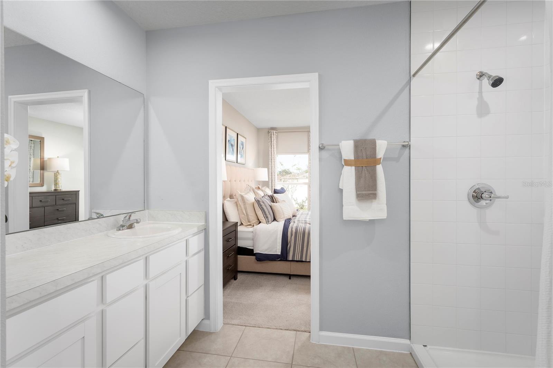
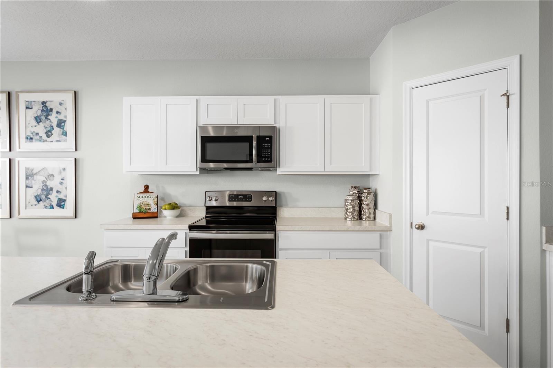
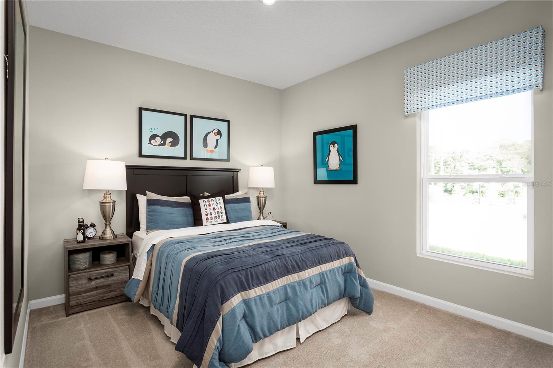
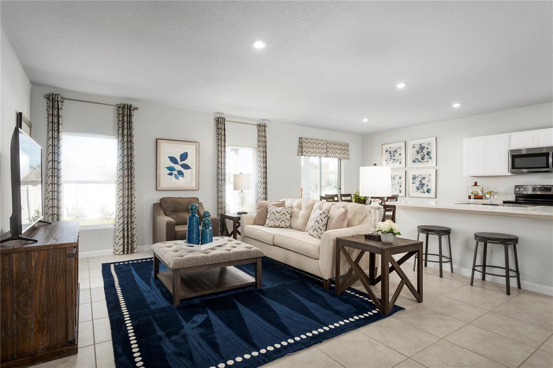
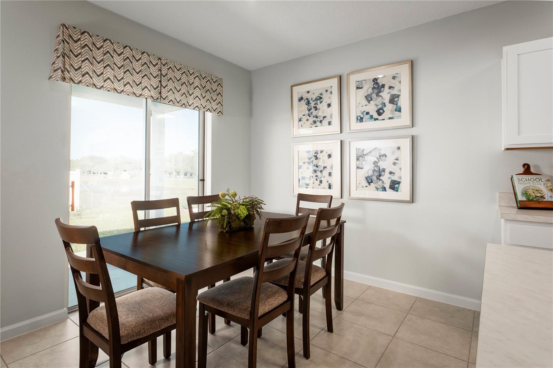
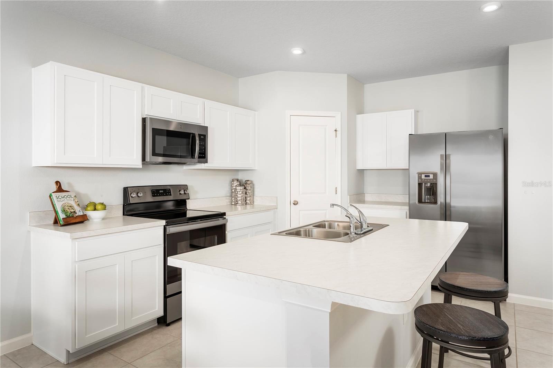
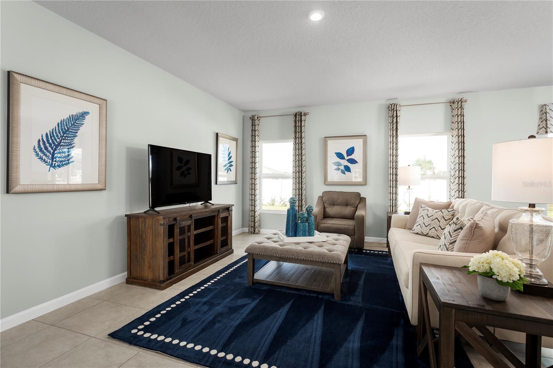
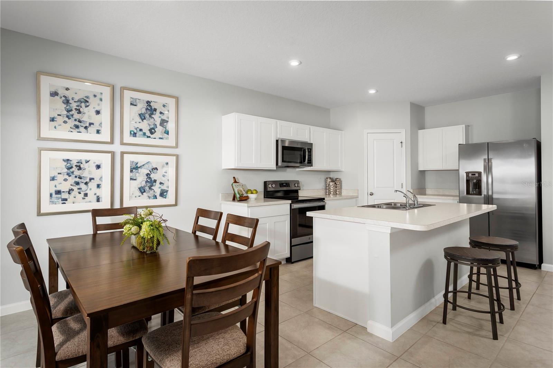
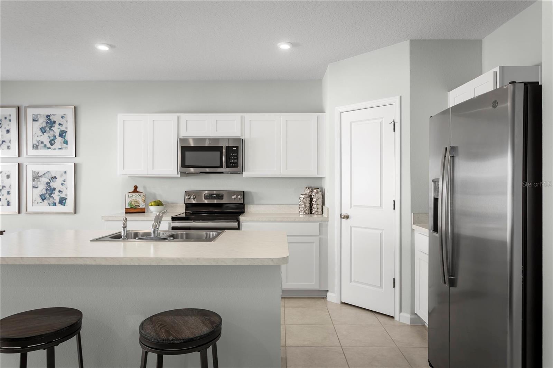
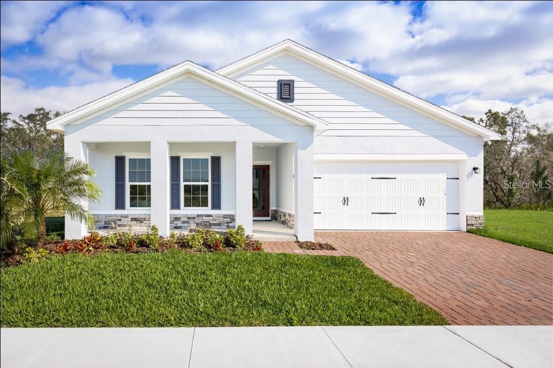
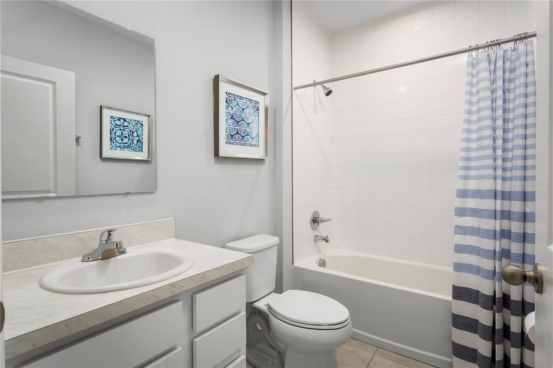
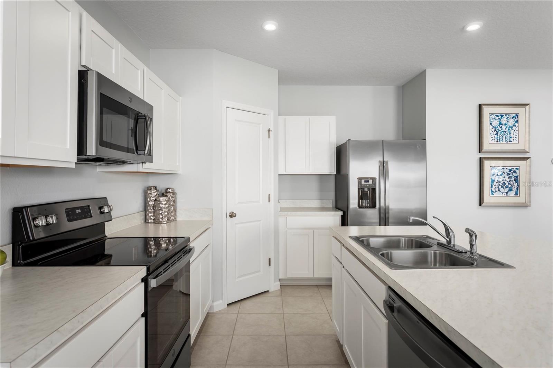
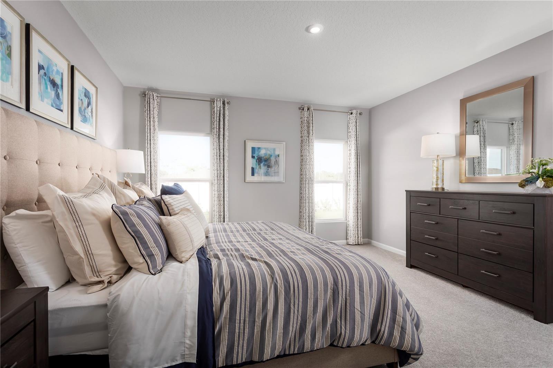
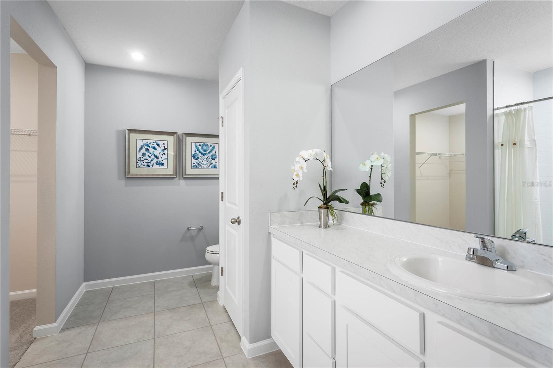
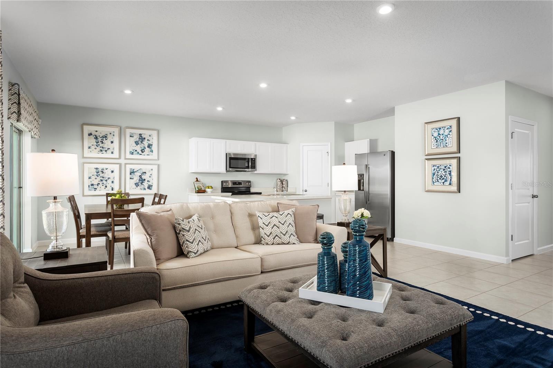
Active
3962 WRENWOOD DR
$329,990
Features:
Property Details
Remarks
Pre-Construction. To be built. Discover your dream home at Lakeside Preserve. Conveniently located near I-4 and SR-570, commuting to Tampa or Orlando is a breeze. Plus, just across the street, you'll find Lakeside Village with a variety of shops and dining options like Cold Stone Creamery, Books-a-Million, Kohl's, Burger 21, and more. Imagine living in a beautiful, gated community with stunning homes and fantastic amenities. Dive into our refreshing pool, relax in the cabana, or take a stroll on our scenic walking trails. There's something for everyone at Lakeside Preserve! The Mahogany single-family home offers a fresh take on fine living. From your covered front porch or 2-car garage, step into a ranch floor plan that blends convenience and style. There’s plenty of room for family and friends in 2 spacious bedrooms, with a full bath just outside their doors. Gather in the great room for movie nights, and don’t forget to prep popcorn and other delicious snacks on the gourmet kitchen’s large island. Enjoy the night air on your lanai before heading to bed in the sensational owner’s suite, featuring a walk-in closet and step-in shower. The good life lives here. All Ryan Homes now include WIFI-enabled garage opener and Ecobee thermostat. **Closing cost assistance is available with use of Builder’s affiliated lender**. DISCLAIMER: Prices, financing, promotion, and offers subject to change without notice. Offer valid on new sales only. See Community Sales and Marketing Representative for details. Promotions cannot be combined with any other offer. All uploaded photos are stock photos of this floor plan. Actual home may differ from photos.
Financial Considerations
Price:
$329,990
HOA Fee:
21
Tax Amount:
$0
Price per SqFt:
$227.27
Tax Legal Description:
LAKESIDE PRESERVE PHASES 2A & 2B PB 211 PGS 17-29 LOT 141
Exterior Features
Lot Size:
6729
Lot Features:
Sidewalk, Paved
Waterfront:
No
Parking Spaces:
N/A
Parking:
Driveway, Garage Door Opener
Roof:
Shingle
Pool:
No
Pool Features:
Gunite, In Ground
Interior Features
Bedrooms:
3
Bathrooms:
2
Heating:
Central
Cooling:
Central Air
Appliances:
Dishwasher, Disposal, Dryer, Microwave, Range, Refrigerator, Washer
Furnished:
Yes
Floor:
Carpet, Ceramic Tile
Levels:
One
Additional Features
Property Sub Type:
Single Family Residence
Style:
N/A
Year Built:
2026
Construction Type:
Block, Stucco, Frame
Garage Spaces:
Yes
Covered Spaces:
N/A
Direction Faces:
North
Pets Allowed:
Yes
Special Condition:
None
Additional Features:
N/A
Additional Features 2:
See HOA
Map
- Address3962 WRENWOOD DR
Featured Properties