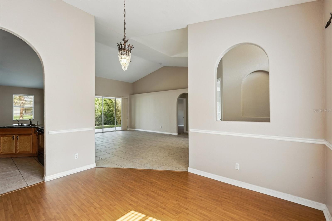
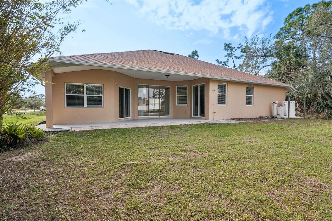
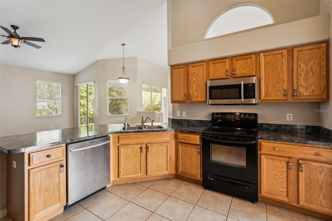
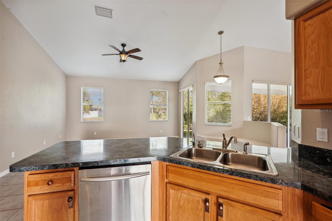
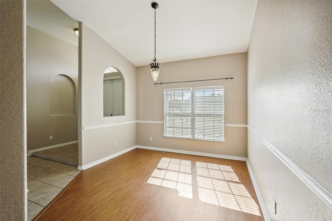
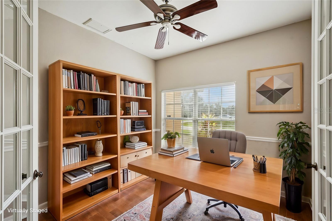

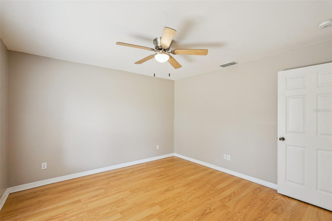
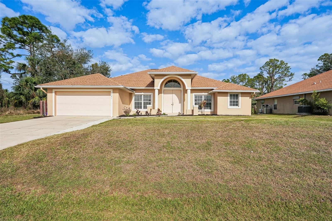
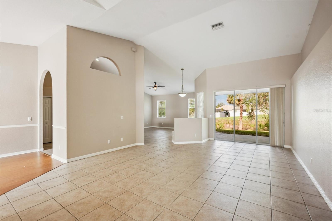
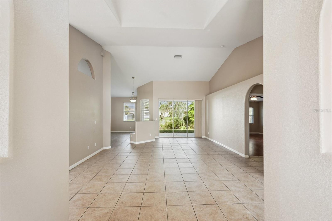
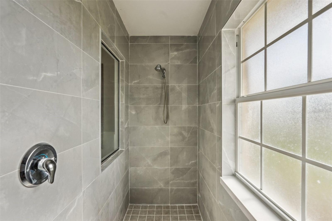

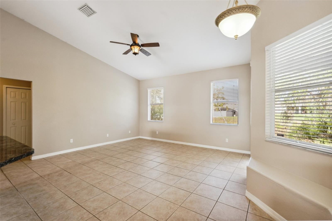
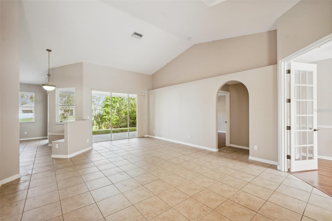
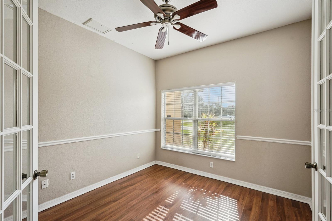
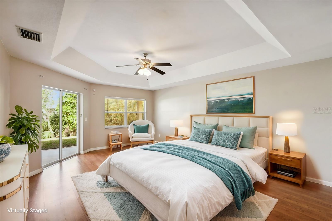
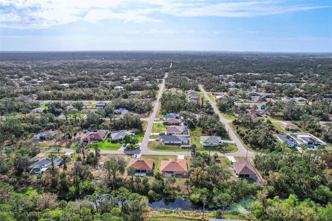

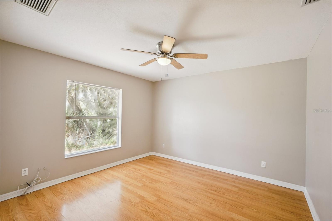
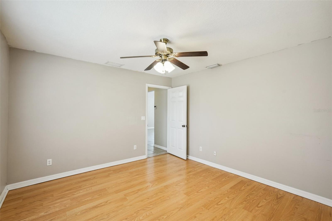
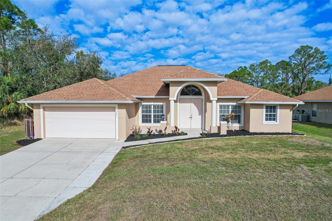
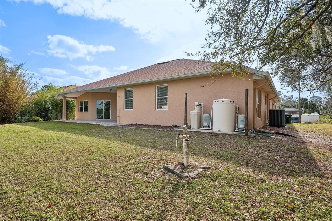
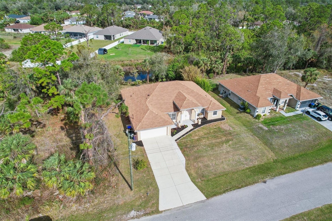
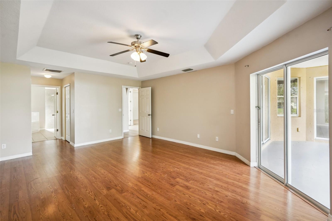
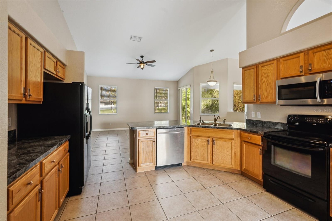
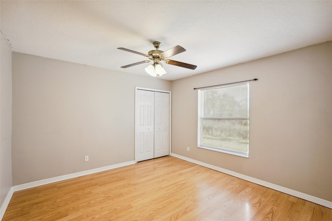
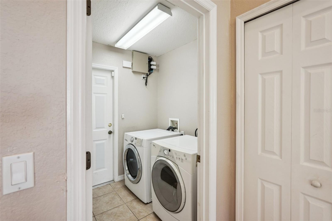
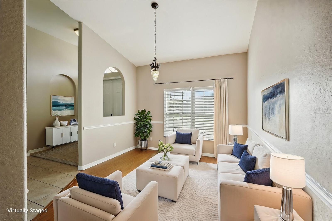
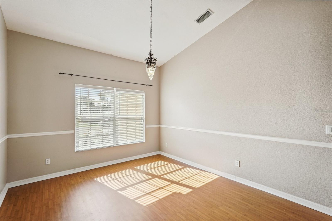
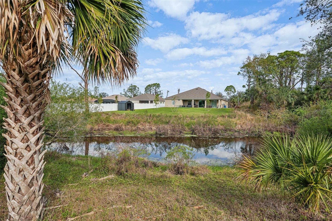
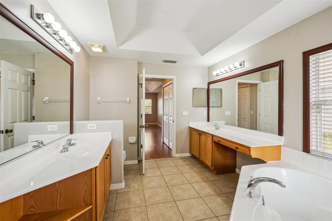
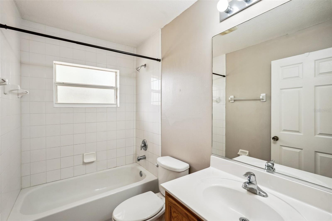
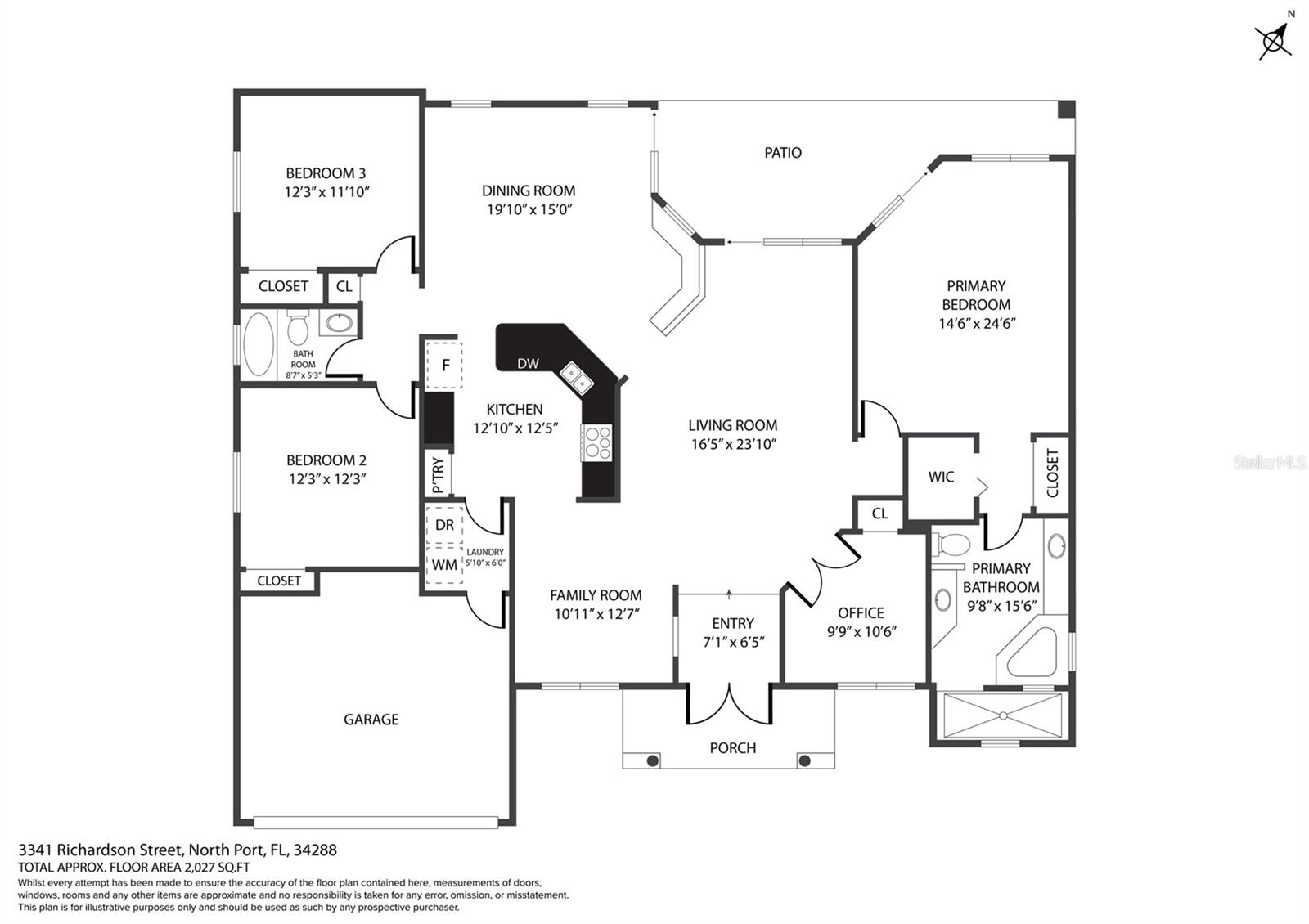
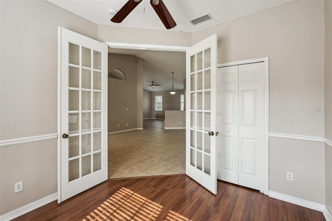
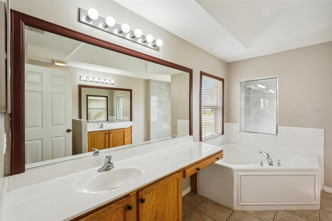
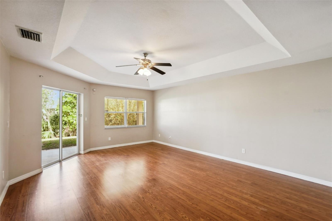
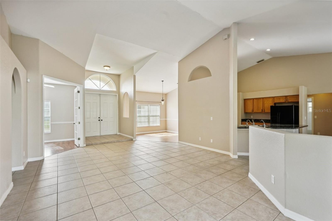
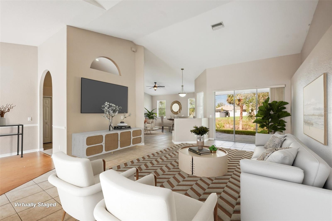
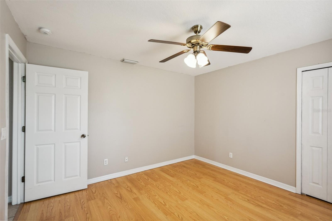
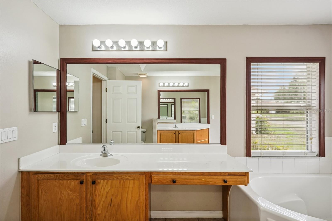
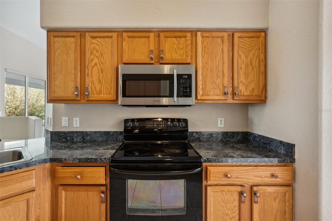
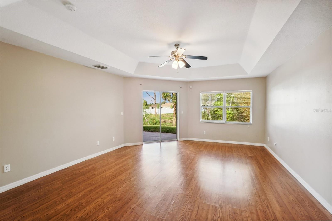
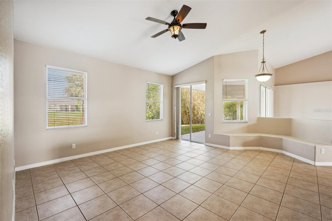
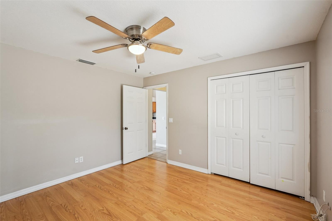
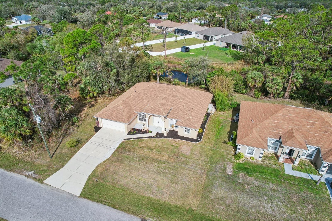
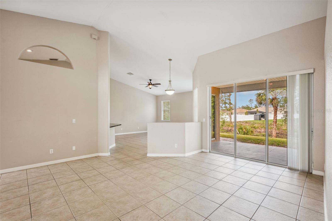
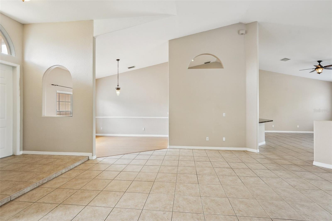
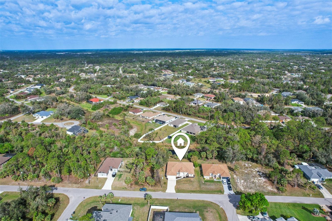
Active
3341 RICHARDSON ST
$346,000
Features:
Property Details
Remarks
One or more photo(s) has been virtually staged. This stunning 3-bedroom + den home with a new roof in 2022, offers a bright and airy split-bedroom layout with soaring cathedral ceilings and three sliding doors leading to a private backyard retreat. Designed for both comfort and style, it features a spacious living room, dining room, family room, and a versatile office/den. Step into the inviting tiled living area and immediately feel the open, sunlit atmosphere with seamless access to the back patio. The well-appointed kitchen boasts a breakfast bar, pantry, ample cabinet and counter space, and a cozy dinette area overlooking the living and family rooms. The dining room sets the perfect scene for hosting memorable gatherings. The luxurious primary suite features a tray ceiling with a fan, wood laminate flooring, dual closets (including a walk-in), and private patio access. The spa-like en-suite includes a dual vanity, soaking tub, and an elegant walk-in Roman shower. Guests will love the two additional bedrooms and a full bath, while the dedicated office/den with French doors offers the perfect work-from-home space. A well-equipped laundry room with built-in storage keeps everything organized. Outside, the expansive patio invites you to relax and enjoy peaceful canal and woodland views. Recent upgrades include a 30-year roof (2022) and a new pool electric sub-panel. Built by RJM Builders, this high-end custom home also includes a 2-car garage with extra storage. Nestled in the thriving community of North Port, Florida—one of the best places to live—you’ll enjoy proximity to pristine beaches, top-tier dining and shopping, entertainment, and easy access to I-75 and US-41. This home truly has it all!
Financial Considerations
Price:
$346,000
HOA Fee:
N/A
Tax Amount:
$5474.31
Price per SqFt:
$154.05
Tax Legal Description:
LOT 20 BLK 767 12TH ADD TO PORT CHARLOTTE
Exterior Features
Lot Size:
10000
Lot Features:
Greenbelt, Paved
Waterfront:
No
Parking Spaces:
N/A
Parking:
Driveway, Garage Door Opener
Roof:
Shingle
Pool:
No
Pool Features:
N/A
Interior Features
Bedrooms:
3
Bathrooms:
2
Heating:
Central
Cooling:
Central Air
Appliances:
Built-In Oven, Dishwasher, Dryer, Electric Water Heater, Kitchen Reverse Osmosis System, Microwave, Range, Refrigerator, Washer, Water Filtration System
Furnished:
Yes
Floor:
Ceramic Tile, Laminate, Tile
Levels:
One
Additional Features
Property Sub Type:
Single Family Residence
Style:
N/A
Year Built:
2006
Construction Type:
Block, Stucco
Garage Spaces:
Yes
Covered Spaces:
N/A
Direction Faces:
East
Pets Allowed:
Yes
Special Condition:
None
Additional Features:
French Doors, Hurricane Shutters, Private Mailbox, Rain Gutters, Sliding Doors
Additional Features 2:
N/A
Map
- Address3341 RICHARDSON ST
Featured Properties