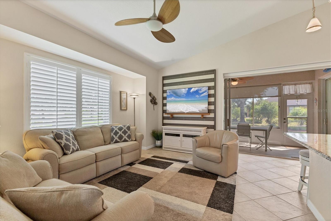
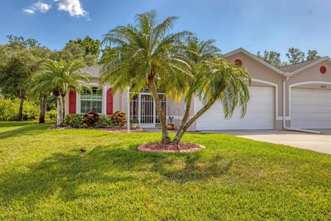
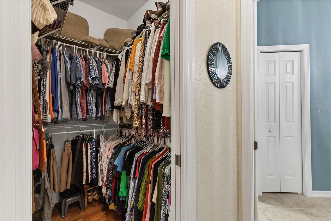
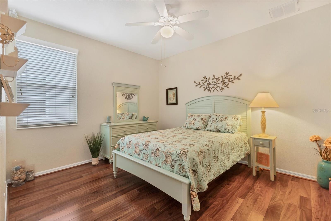
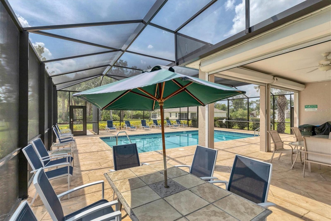
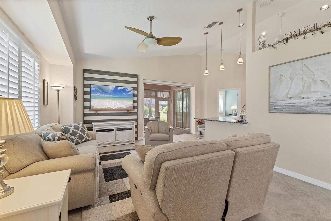
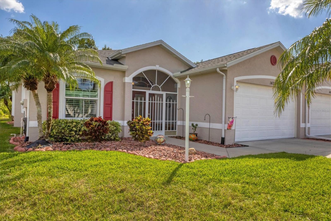
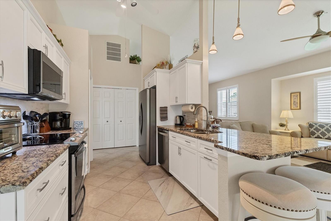
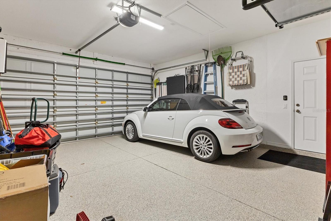
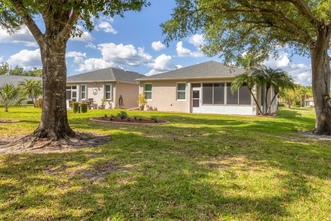
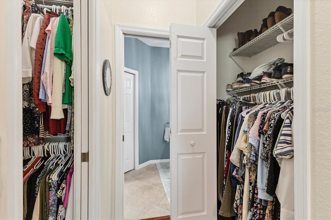
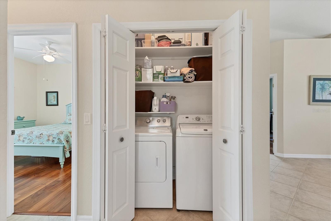
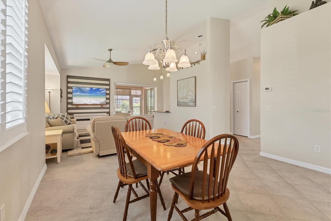
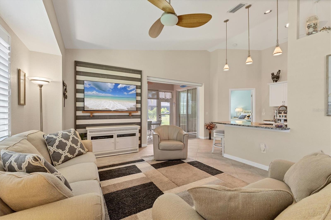
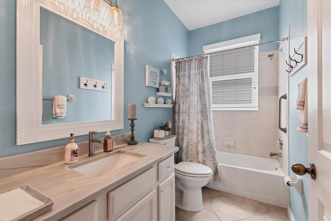
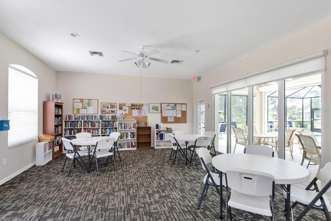
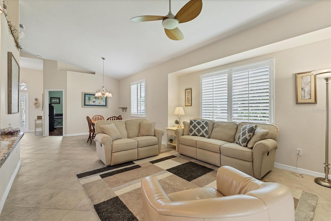
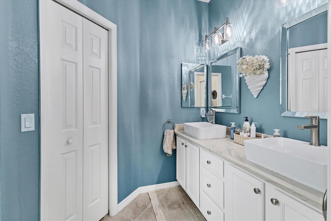
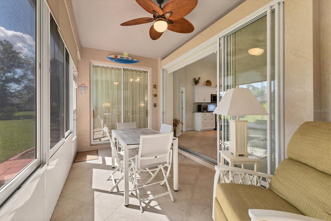
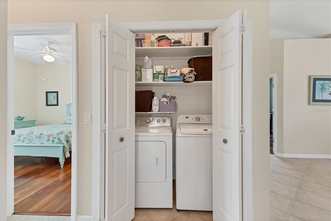
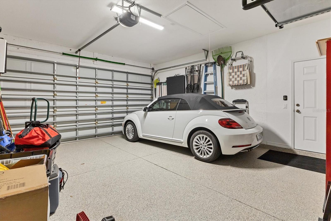
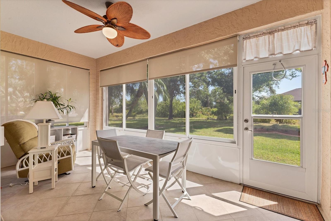
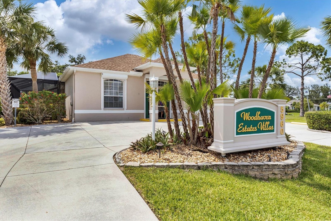
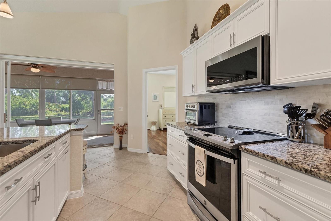
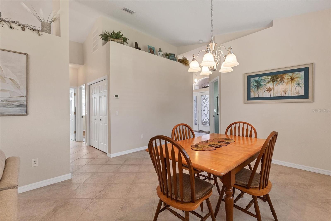
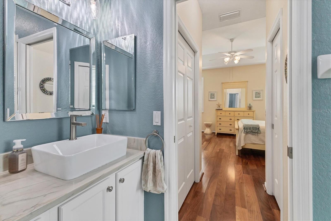
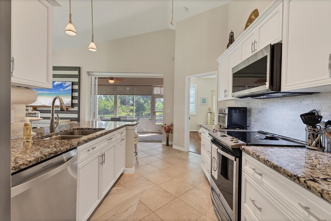
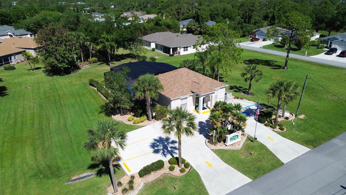
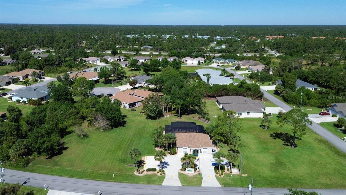
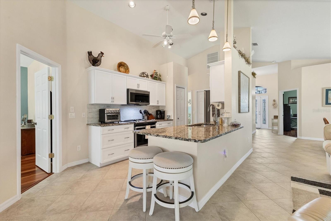
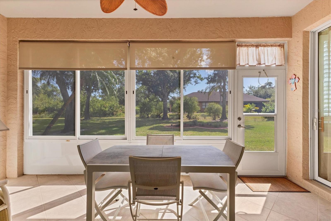
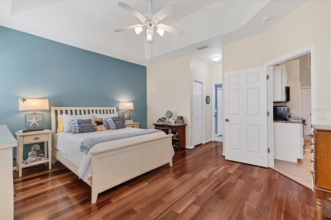
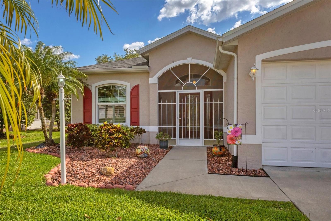
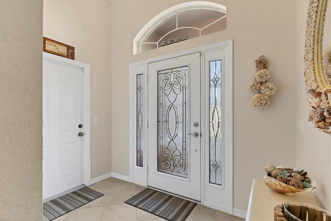
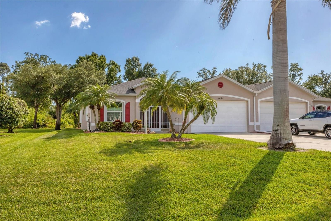
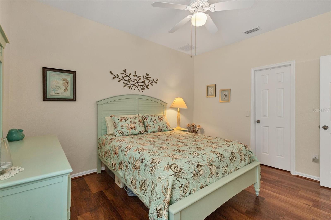
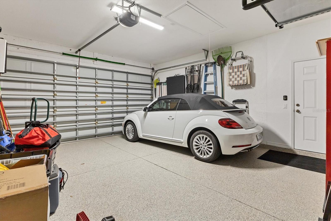
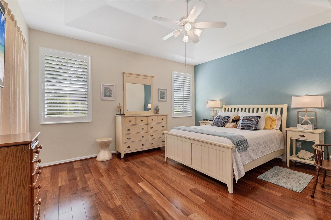
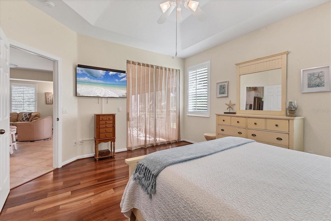
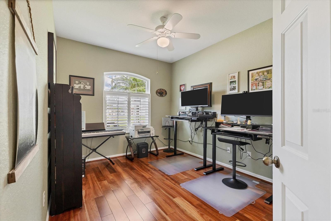
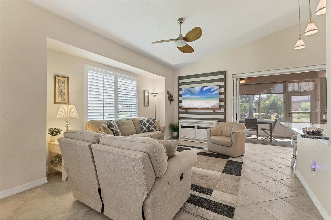
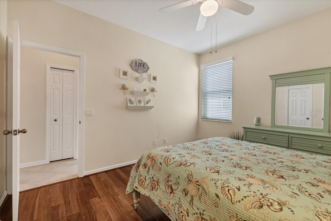
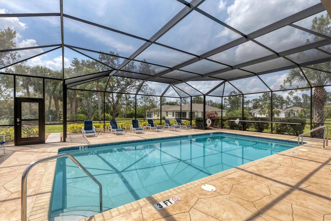
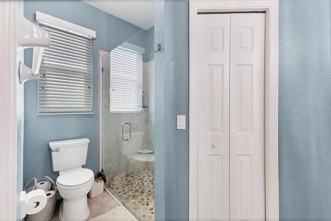
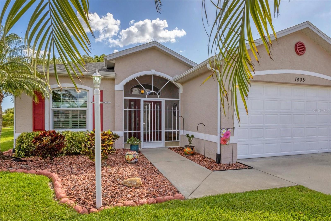
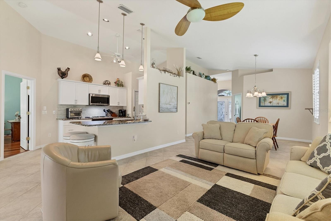
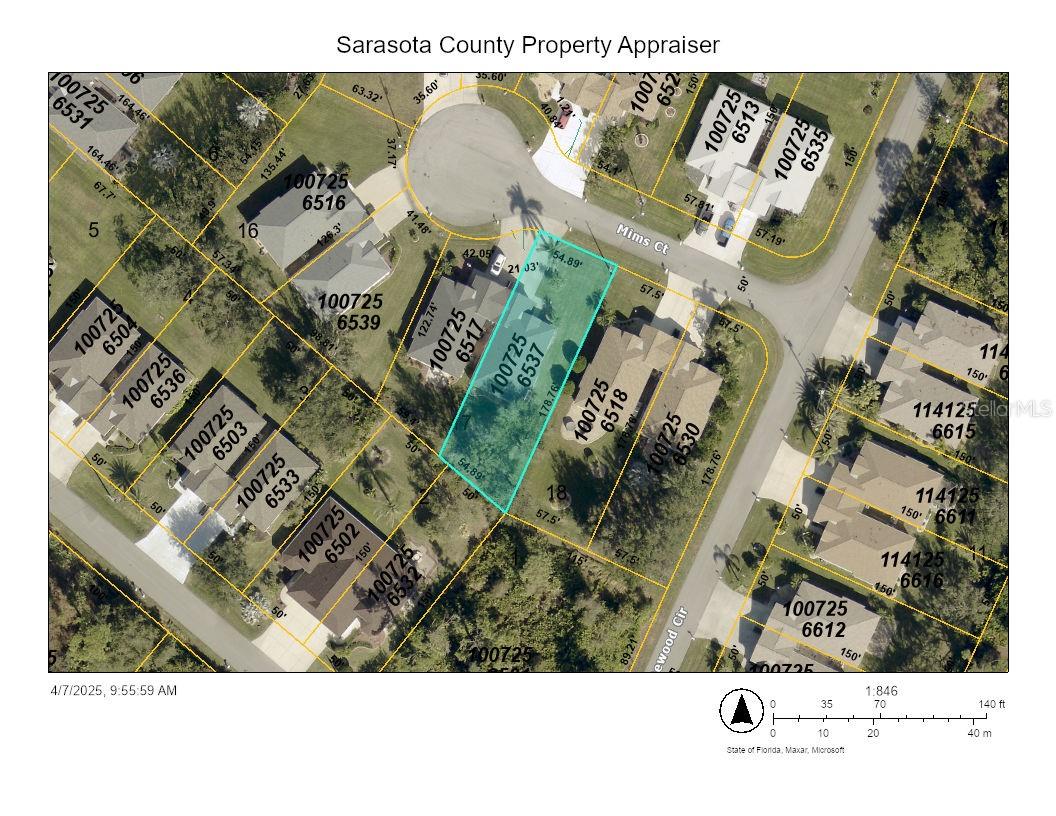
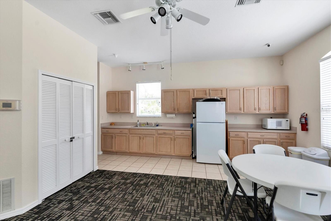
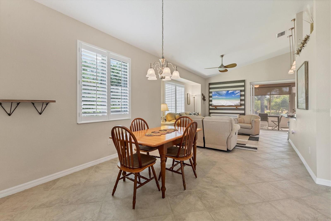
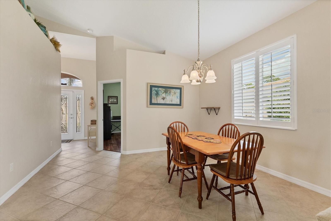
Active
1435 MIMS CT
$319,000
Features:
Property Details
Remarks
Welcome to this upgraded and beautifully maintained FURNISHED villa featuring a bright and spacious great room floor plan! High ceilings framed with architectural features bring a modern elegance and creates a living environment that is visually stunning. The open-concept design seamlessly connects the living, dining and kitchen areas. The private comfortable primary suite features a tray ceiling along with a lavish ensuite bath featuring upgraded dual vessel sinks and granite counters, a huge walk in shower with a beautiful river stone floor and glass doors, light fixtures, and its own linen closet. Roomy guest room with a walk in closet has a window that peeks at the side yard and has easy access to the guest bath that features upgraded granite vanity, fixtures and lights, and a tub/shower combo. The third bedroom is private and can serve as an OFFICE/DEN. The living room offers plenty of space with an expanded bump out for furniture placement. The great room opens to the covered, enclosed lanai with a triple stacking slider extending the living space outdoors. The comfy tiled, enclosed lanai is perfect for entertaining or just reading and relaxing providing privacy and overlooking a lush back yard with beautiful shade trees. The gorgeous kitchen is CHEF READY perfect for meal prep and effortless entertaining with beautiful unique granite counters, an extended breakfast bar, wood cabinets with crown, pendant lights, newer stainless appliances, stone tile backsplash and plentiful counter space. Additional features include a pleated horizontal shade for the triple sliding door, roll down shades on lanai and Plantation shutters in Living, Dining and Primary bedroom. Screened in and tiled front entry porch. Convenient in-kitchen laundry closet with side by side washer and dryer included. You will find high quality materials throughout this twin villa attached only by the two car garage wall which allows for windows and light all around. Ample two car garage with epoxy flooring and storage to keep things neat. AC 2015 Water heater 2020. The ROOF installed in 2023 gives you peace of mind for years to come. NEWER impact glass windows PLUS Accordion style hurricane shutters that provide additional protection. Low $160/month maintenance fee includes your lawn maintenance, community clubhouse, activities and HEATED POOL. NO CDD fees and NO flood zone. Perfectly located minutes from a new Aldi's, Publix, Wawa, shopping, fire station, emergency medical just down Toledo Blade for peace of mind, restaurants, dental, car services, City community centers, golf, North Port Water Park and Shannon Staub Library. A short drive to US41 offers plenty more shops, restaurants, Home Depot, WalMart, Port Charlotte Mall. 30 minutes to beautiful area beaches, biking trails and two major league baseball training fields. Both Ft Myers Intl and Sarasota airports are about a 35 minute drive. MOSTLY FURNISHED with QUALITY FURNITURE, TV's, furnishings, but omitting dining room set, office furniture and lanai table. Perfect for a winter retreat or your year round enjoyment!
Financial Considerations
Price:
$319,000
HOA Fee:
160
Tax Amount:
$2631
Price per SqFt:
$208.36
Tax Legal Description:
E 54.89 FT LOT 17, BLK 2565, 51ST ADD TO PORT CHARLOTTE
Exterior Features
Lot Size:
9296
Lot Features:
Cul-De-Sac, City Limits, Landscaped, Level, Oversized Lot, Street Dead-End, Paved
Waterfront:
No
Parking Spaces:
N/A
Parking:
Driveway, Garage Door Opener, Ground Level, Guest, Off Street, Oversized, Workshop in Garage
Roof:
Shingle
Pool:
No
Pool Features:
Heated, Screen Enclosure
Interior Features
Bedrooms:
3
Bathrooms:
2
Heating:
Central, Electric
Cooling:
Central Air
Appliances:
Dishwasher, Disposal, Dryer, Electric Water Heater, Microwave, Range, Refrigerator, Washer
Furnished:
Yes
Floor:
Hardwood, Tile, Wood
Levels:
One
Additional Features
Property Sub Type:
Villa
Style:
N/A
Year Built:
2004
Construction Type:
Block, Stucco
Garage Spaces:
Yes
Covered Spaces:
N/A
Direction Faces:
North
Pets Allowed:
No
Special Condition:
None
Additional Features:
Awning(s), Hurricane Shutters, Irrigation System, Lighting, Private Mailbox, Rain Gutters, Sliding Doors
Additional Features 2:
Please see HOA docs attached- Section 8 Declarations; No individual rooms can be rented
Map
- Address1435 MIMS CT
Featured Properties